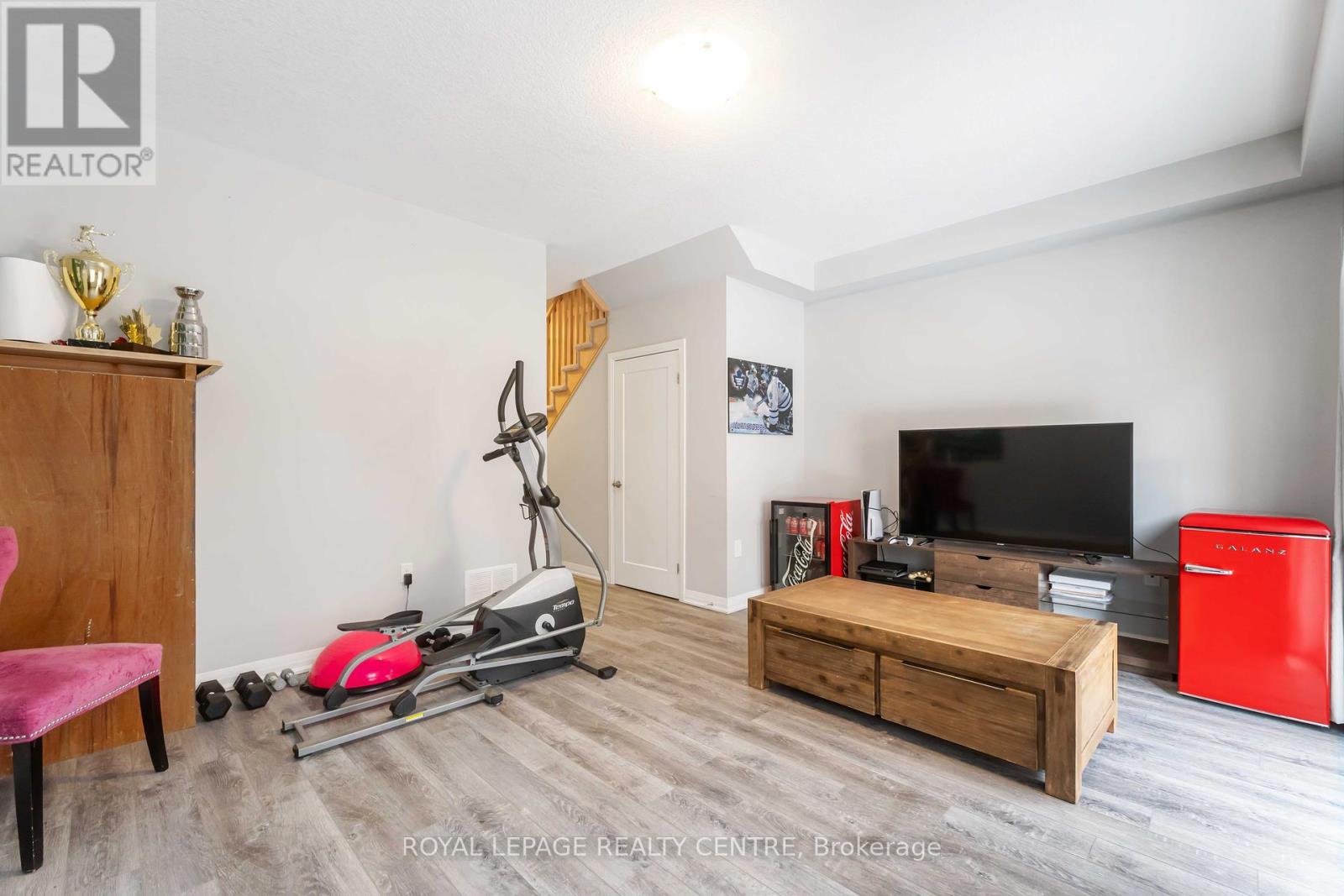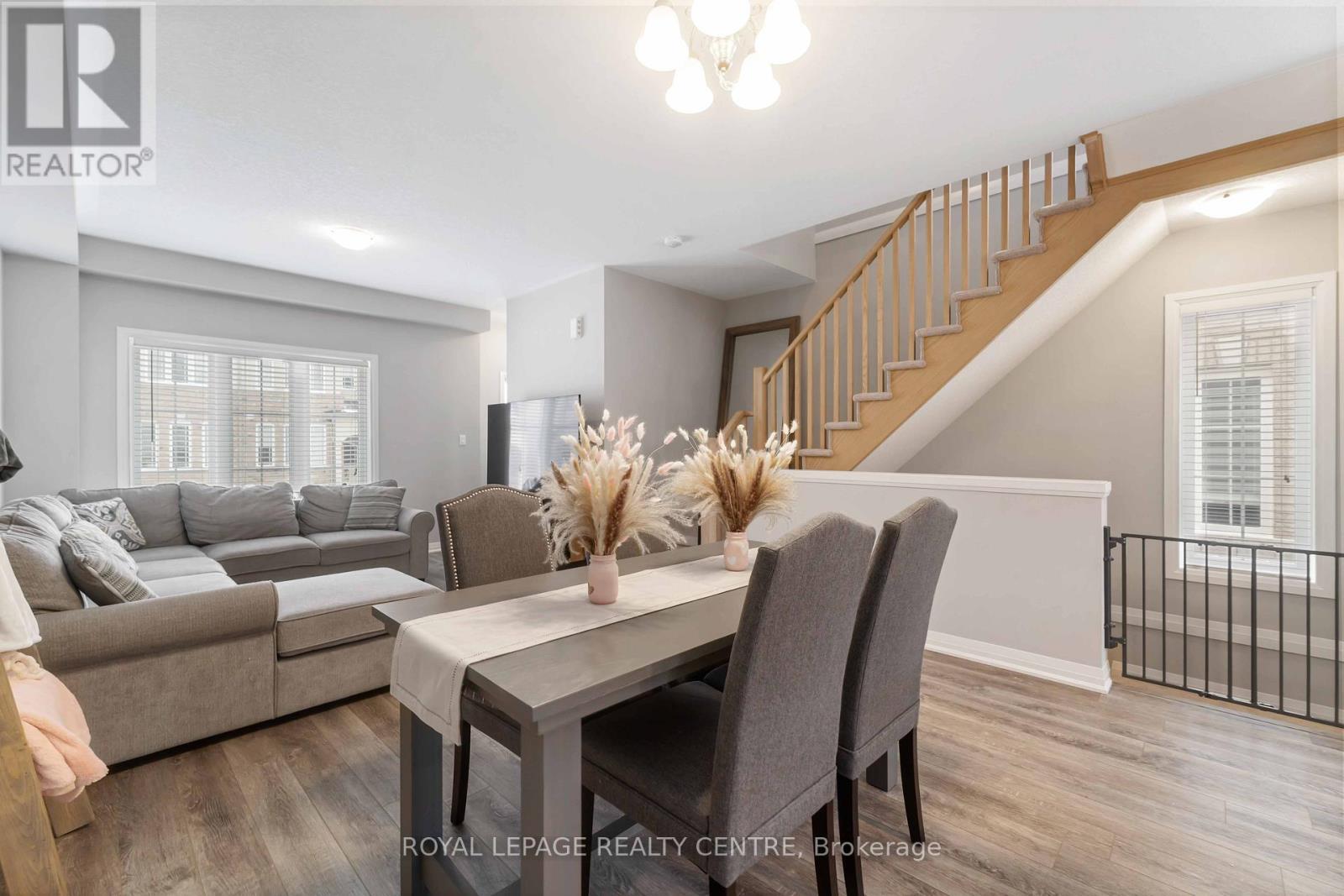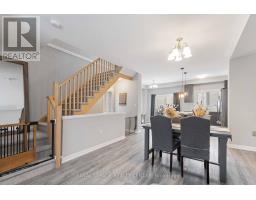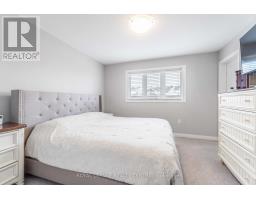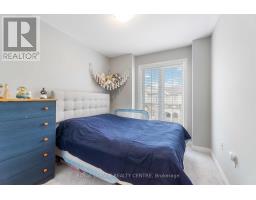62 Aquarius Crescent Hamilton, Ontario L0R 1P0
$749,900Maintenance, Parcel of Tied Land
$99 Monthly
Maintenance, Parcel of Tied Land
$99 MonthlyDiscover Your Perfect Urban Sanctuary In This Meticulously Maintained End-Unit Townhouse Nestled In The Sought After Highland Community Of Stoney Creek. This Move-In Ready Gem Offers An Unparalleled Blend Of Comfort, Functionality, And Contemporary Design, Featuring Expansive, Light-Filled Interiors With Oversized Windows That Create A Bright And Airy Atmosphere. The Versatile Main Floor Boasts A Flexible Family Room Ideal For A Home Office Or Sophisticated Entertainment Area, While The Open Concept Kitchen Is Designed For Seamless Culinary Inspiration And Entertaining. Spacious Bedrooms With Generous Closet Storage, A Basement With Convenient Rough-In Potential, And A Beautifully Appointed Private Patio Complete This Exceptional Living Space. Located In A Prime Area With Exceptional Accessibility, Proximity To Schools, And Convenient Highway Access, This Townhouse Represents An Extraordinary Opportunity For Discerning Buyers Seeking A Turnkey Living Experience In A Vibrant Stoney Creek Neighbourhood. Dont Miss Your Chance To Make This Exceptional Property Your New Home. **** EXTRAS **** Quartz Counters, Quality Cabinetry, Upgraded California Ceilings (Smooth Border), And More... (id:50886)
Property Details
| MLS® Number | X11929499 |
| Property Type | Single Family |
| Community Name | Rural Glanbrook |
| EquipmentType | Water Heater - Tankless |
| Features | Sump Pump |
| ParkingSpaceTotal | 2 |
| RentalEquipmentType | Water Heater - Tankless |
Building
| BathroomTotal | 3 |
| BedroomsAboveGround | 3 |
| BedroomsTotal | 3 |
| Appliances | Garage Door Opener Remote(s), Central Vacuum, Water Heater - Tankless, Dishwasher, Dryer, Garage Door Opener, Refrigerator, Stove, Washer, Window Coverings |
| BasementType | Full |
| ConstructionStyleAttachment | Attached |
| CoolingType | Central Air Conditioning, Air Exchanger |
| ExteriorFinish | Brick, Stone |
| FlooringType | Carpeted, Ceramic, Vinyl |
| FoundationType | Poured Concrete |
| HalfBathTotal | 1 |
| HeatingFuel | Natural Gas |
| HeatingType | Forced Air |
| StoriesTotal | 3 |
| SizeInterior | 1499.9875 - 1999.983 Sqft |
| Type | Row / Townhouse |
| UtilityWater | Municipal Water |
Parking
| Garage |
Land
| Acreage | No |
| Sewer | Sanitary Sewer |
| SizeDepth | 78 Ft ,9 In |
| SizeFrontage | 23 Ft ,6 In |
| SizeIrregular | 23.5 X 78.8 Ft |
| SizeTotalText | 23.5 X 78.8 Ft |
Rooms
| Level | Type | Length | Width | Dimensions |
|---|---|---|---|---|
| Second Level | Kitchen | 2.43 m | 3.4 m | 2.43 m x 3.4 m |
| Second Level | Eating Area | 2.84 m | 3.4 m | 2.84 m x 3.4 m |
| Second Level | Dining Room | 3.89 m | 6.91 m | 3.89 m x 6.91 m |
| Second Level | Living Room | 3.89 m | 6.9 m | 3.89 m x 6.9 m |
| Third Level | Primary Bedroom | 3.66 m | 3.45 m | 3.66 m x 3.45 m |
| Third Level | Bedroom 2 | 2.59 m | 2.74 m | 2.59 m x 2.74 m |
| Third Level | Bedroom 3 | 2.59 m | 3.05 m | 2.59 m x 3.05 m |
| Main Level | Family Room | 5.28 m | 3.4 m | 5.28 m x 3.4 m |
https://www.realtor.ca/real-estate/27816248/62-aquarius-crescent-hamilton-rural-glanbrook
Interested?
Contact us for more information
Chris Zborowski
Broker
2150 Hurontario Street
Mississauga, Ontario L5B 1M8
Matt Zborowski
Salesperson
2150 Hurontario Street
Mississauga, Ontario L5B 1M8





