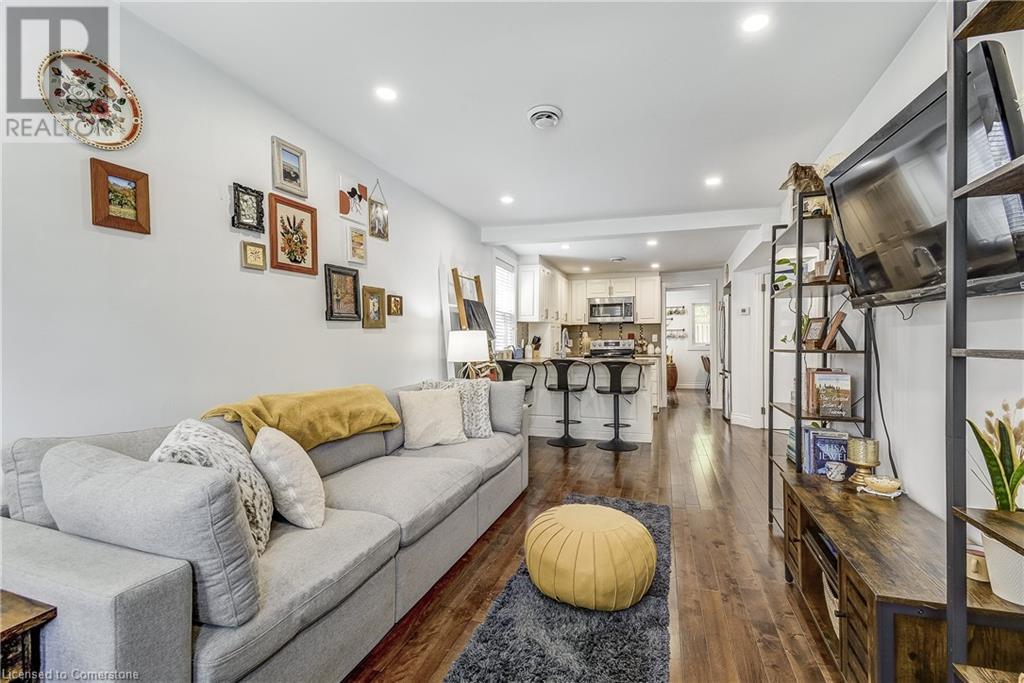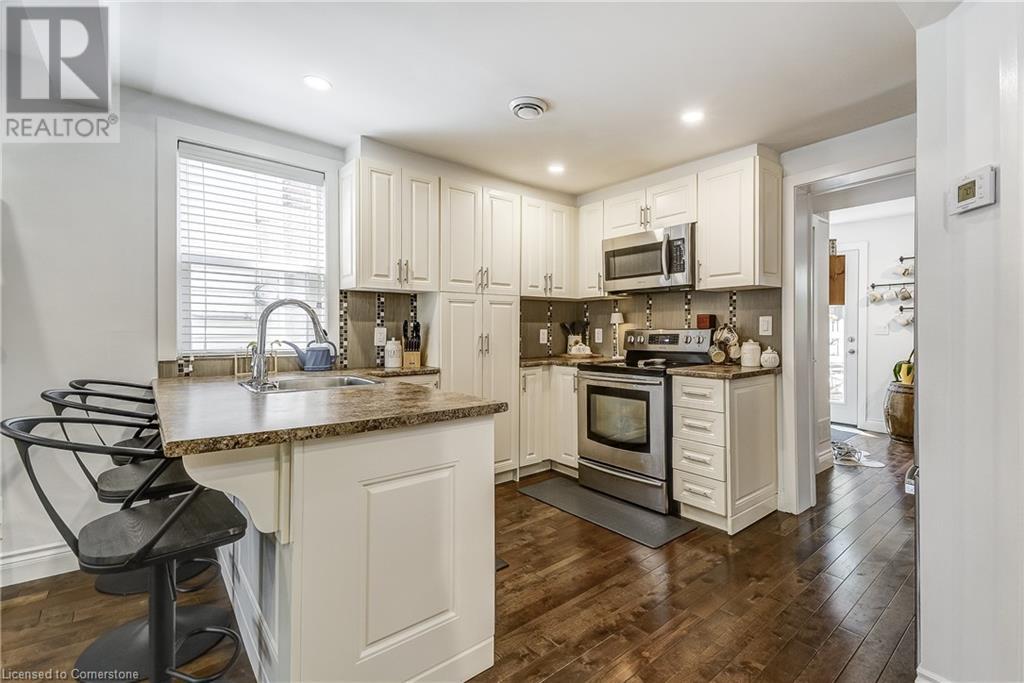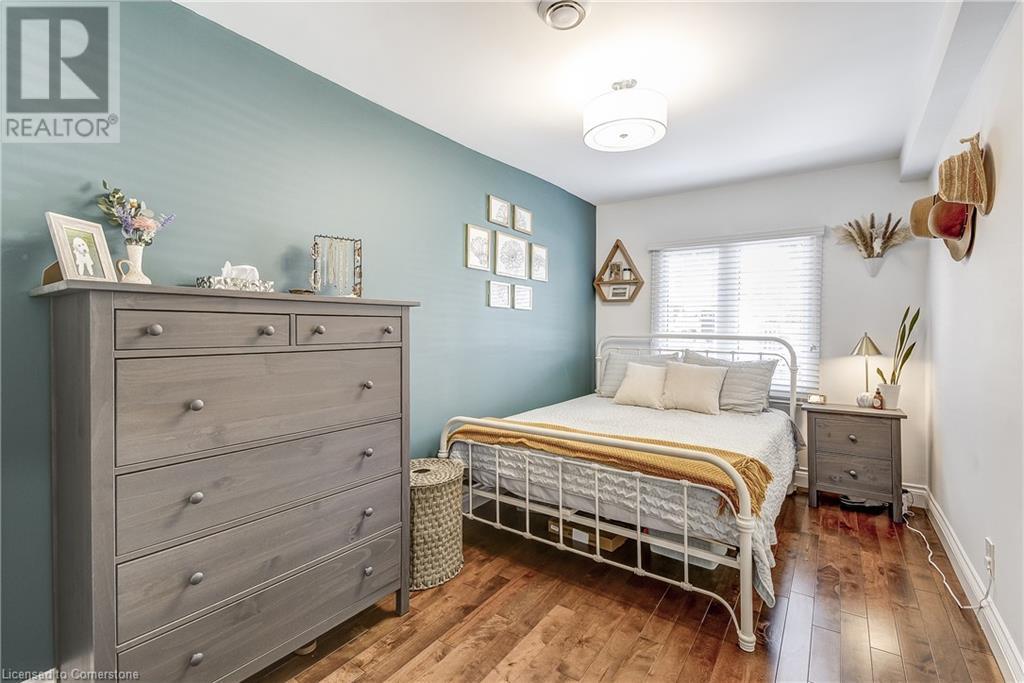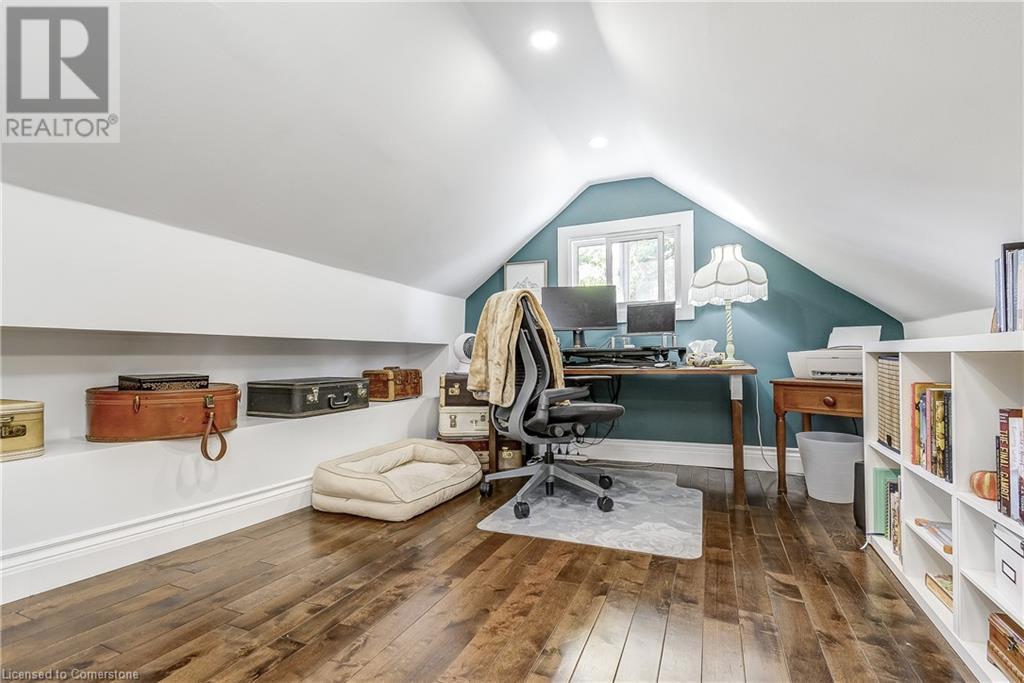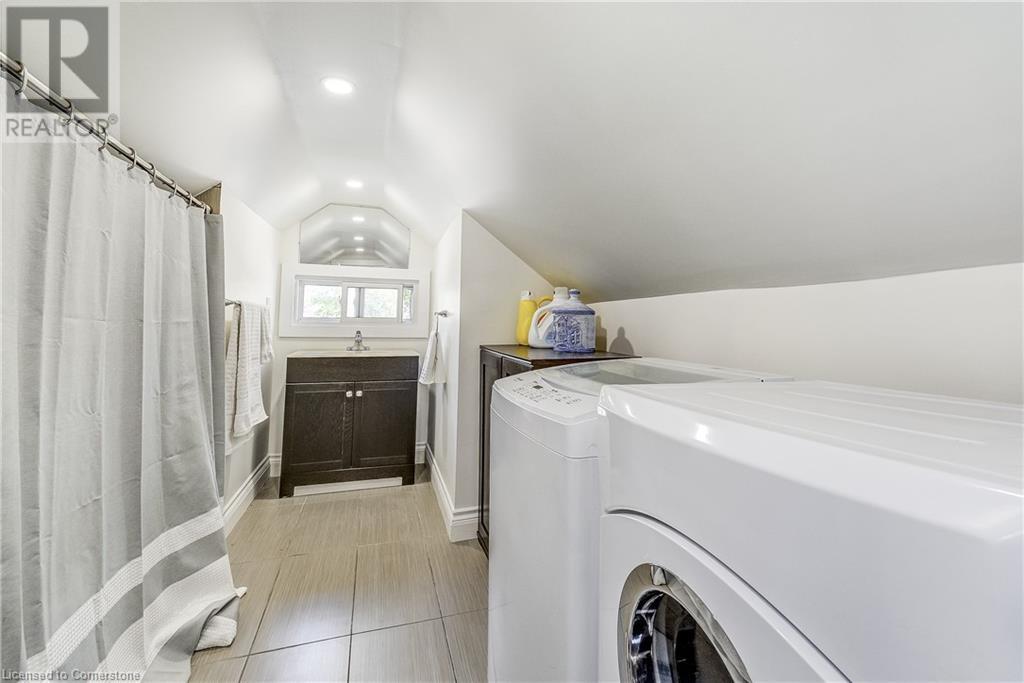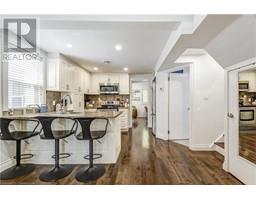62 Argyle Avenue Hamilton, Ontario L8H 2S9
$499,900
QUAINT, COZY AND QUIET - This beautifully maintained low maintenance home, located in the desirable Crown Point neighbourhood, is ideal for first time home owners looking to get into the market or empty-nesters looking to downsize to something more manageable. Only steps away from the Restaurant/Antique District of Ottawa St and The Centre on Barton, everything you would ever want is just a short walk away. For commuting professionals looking for quick highway access; the Nikola Tesla Blvd is less than a 5 min drive, with on ramps to the 403 and QEW. Make your appointment today and this little slice of paradise could be yours! (id:50886)
Property Details
| MLS® Number | 40734572 |
| Property Type | Single Family |
| Amenities Near By | Park, Playground, Public Transit, Schools, Shopping |
| Community Features | Community Centre |
| Equipment Type | Water Heater |
| Parking Space Total | 1 |
| Rental Equipment Type | Water Heater |
| Structure | Shed |
Building
| Bathroom Total | 2 |
| Bedrooms Above Ground | 2 |
| Bedrooms Total | 2 |
| Appliances | Dishwasher, Dryer, Refrigerator, Stove, Washer, Window Coverings |
| Basement Type | None |
| Construction Style Attachment | Detached |
| Cooling Type | Central Air Conditioning |
| Exterior Finish | Vinyl Siding |
| Foundation Type | None |
| Heating Type | Forced Air |
| Stories Total | 2 |
| Size Interior | 745 Ft2 |
| Type | House |
| Utility Water | Municipal Water |
Land
| Access Type | Highway Access |
| Acreage | No |
| Land Amenities | Park, Playground, Public Transit, Schools, Shopping |
| Sewer | Municipal Sewage System |
| Size Frontage | 23 Ft |
| Size Total Text | Under 1/2 Acre |
| Zoning Description | D |
Rooms
| Level | Type | Length | Width | Dimensions |
|---|---|---|---|---|
| Second Level | 4pc Bathroom | Measurements not available | ||
| Second Level | Bedroom | 12'5'' x 4'7'' | ||
| Main Level | Utility Room | Measurements not available | ||
| Main Level | Primary Bedroom | 15'10'' x 8'0'' | ||
| Main Level | Dining Room | 13'3'' x 9'5'' | ||
| Main Level | Kitchen | 9'8'' x 13'0'' | ||
| Main Level | Living Room | 12'0'' x 18'10'' | ||
| Main Level | 3pc Bathroom | Measurements not available |
https://www.realtor.ca/real-estate/28377569/62-argyle-avenue-hamilton
Contact Us
Contact us for more information
Jesse Dore
Salesperson
http//Www.Keyrp.ca
145 Wharncliffe Rd S. Unit 102
London, Ontario N6J 2K4
(866) 680-1717
Justin Park
Salesperson
145 Wharncliffe Rd S. Unit 102
London, Ontario N6J 2K4
(866) 680-1717
Brent Simpson
Salesperson
145 Wharncliffe Rd S. Unit 102
London, Ontario N6J 2K4
(866) 680-1717






