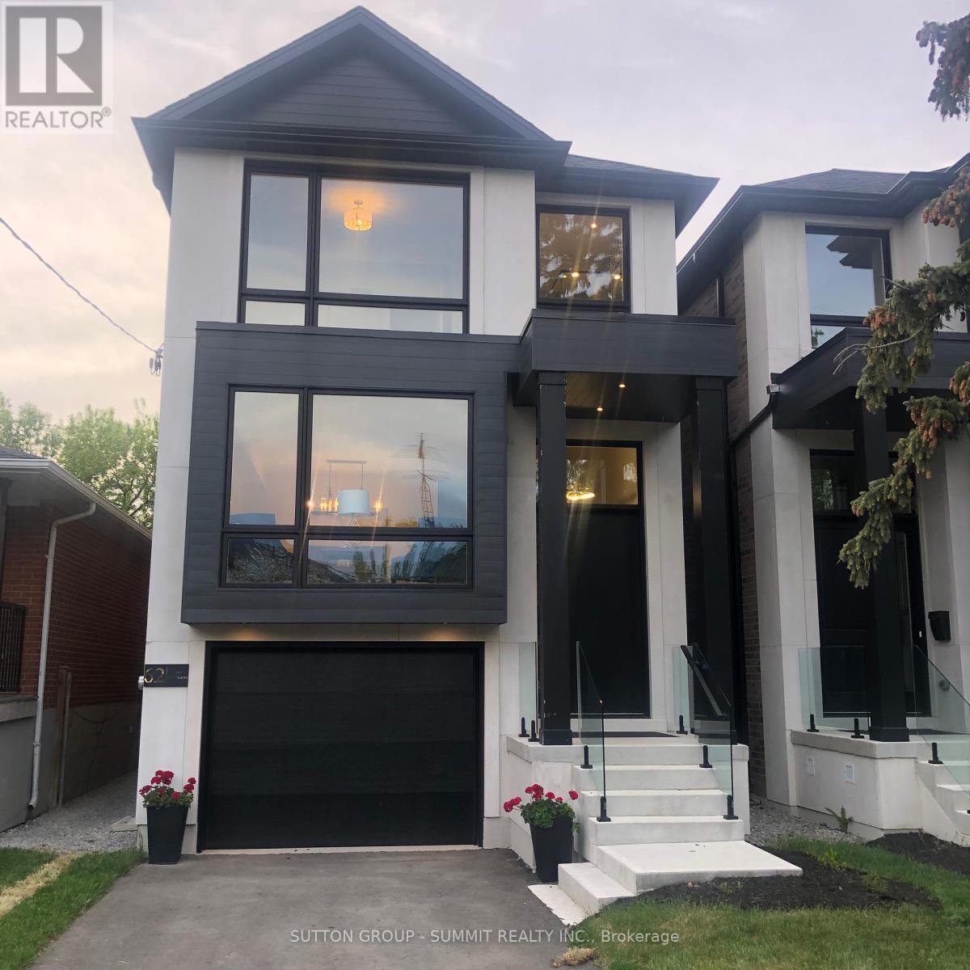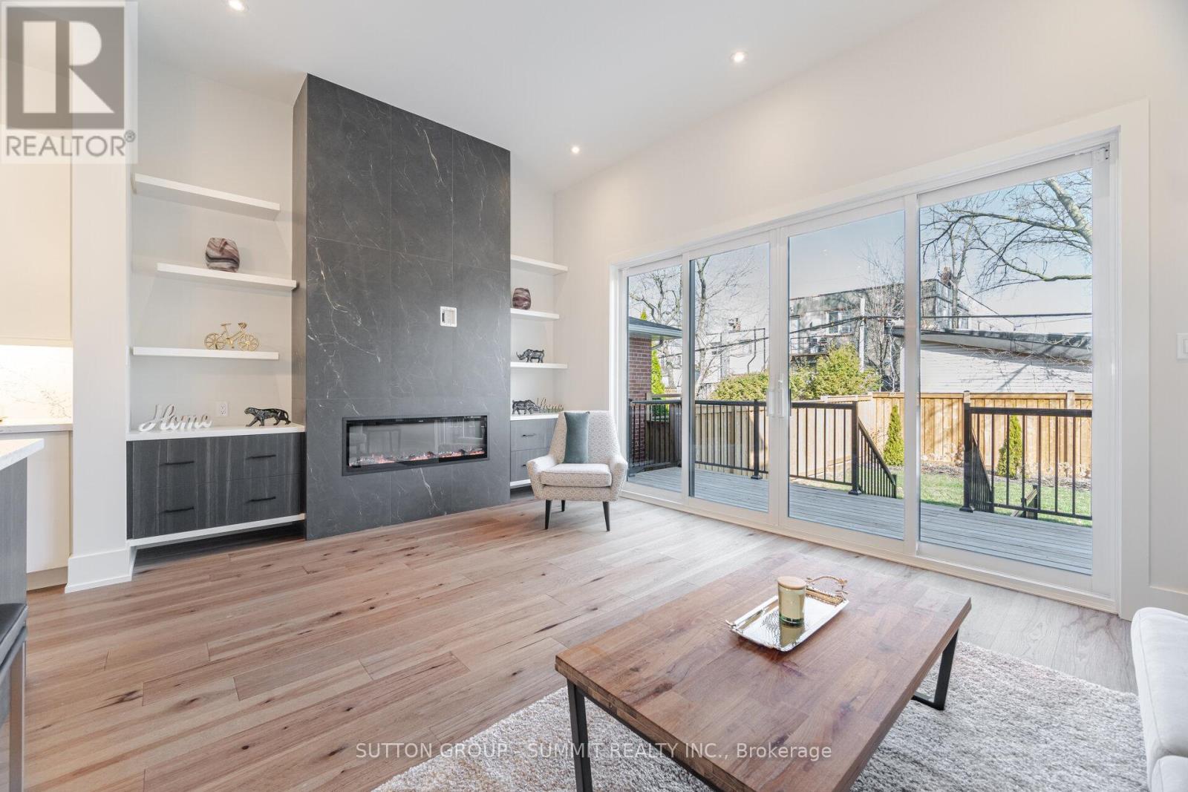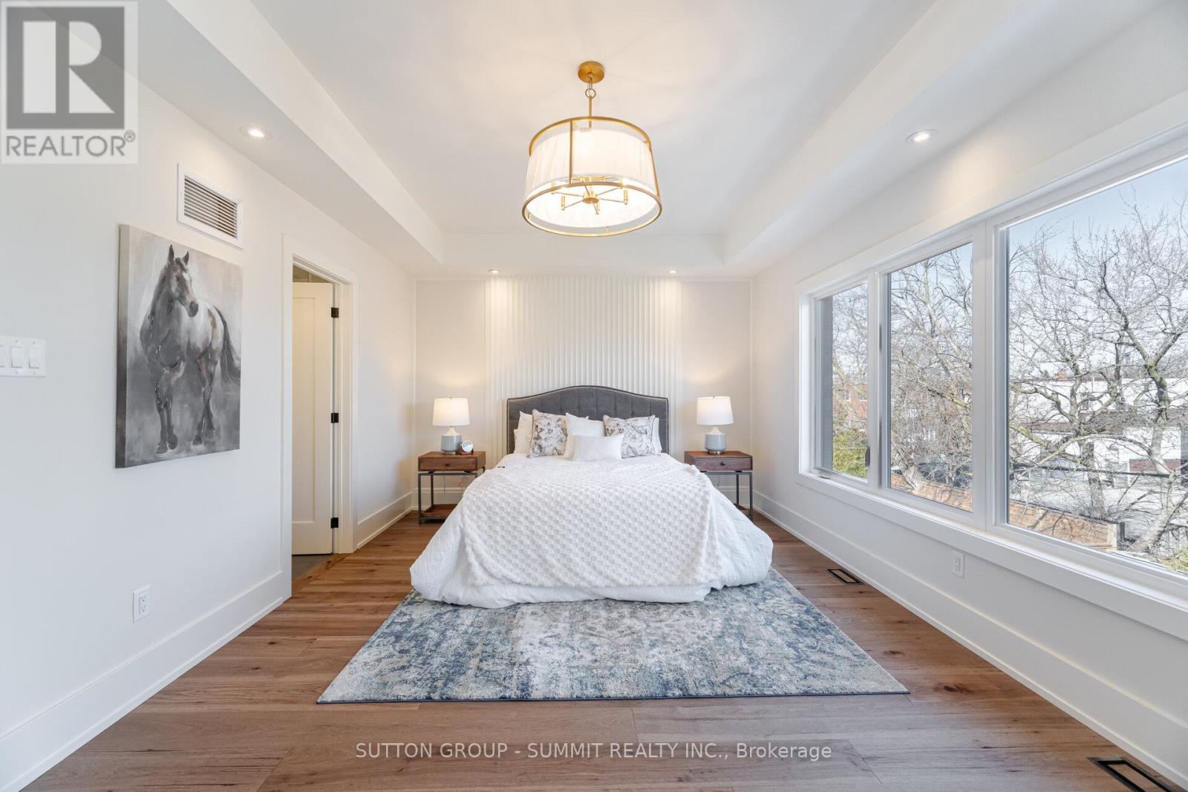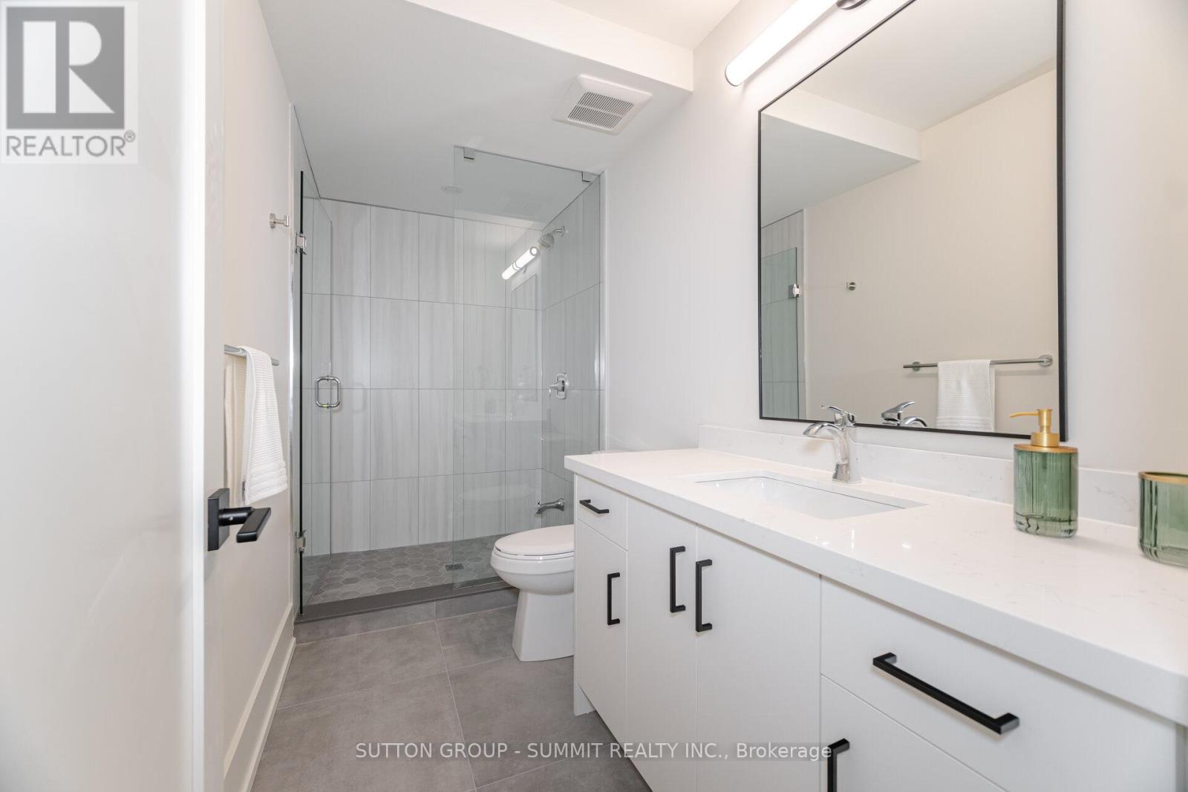62 Ash Crescent Toronto, Ontario M8W 1E6
$2,198,950
Brand new custom built home with tarion warranty in prime south etobicoke, south of lakeshore. Custom home features limestone & brick exterior. Granite countertops & backsplash W/High-end B/I Fisher paykel appliances. Open concept kitchen/family rm 12 ft ceilings walk out to large deck, floating open-riser staircase, skylight, primary bedroom with tall tray ceilings, luxury ensuite bath. 2 additional spacious bedrooms in upper level. lower level has a laundry rm 3 pc bath and finshed rec room W/ W/O to secluded backyard oasis. over 3000 sq ft of finished luxury living space. close to all amenities, step TTC, long branch Go station, the lake & shops/cafes/restos on lakeshore.parks and marie curtis beach. a must see!!! (id:50886)
Open House
This property has open houses!
12:00 pm
Ends at:2:00 pm
Property Details
| MLS® Number | W12070692 |
| Property Type | Single Family |
| Community Name | Long Branch |
| Features | Carpet Free, Sump Pump |
| Parking Space Total | 3 |
| Structure | Deck |
Building
| Bathroom Total | 4 |
| Bedrooms Above Ground | 3 |
| Bedrooms Total | 3 |
| Age | New Building |
| Appliances | Garage Door Opener Remote(s), Central Vacuum, Range, Water Heater, Dishwasher, Dryer, Microwave, Stove, Washer, Refrigerator |
| Basement Development | Finished |
| Basement Features | Walk Out |
| Basement Type | N/a (finished) |
| Construction Style Attachment | Detached |
| Cooling Type | Central Air Conditioning |
| Exterior Finish | Brick, Stone |
| Fire Protection | Smoke Detectors |
| Fireplace Present | Yes |
| Flooring Type | Hardwood |
| Foundation Type | Concrete |
| Half Bath Total | 1 |
| Heating Fuel | Natural Gas |
| Heating Type | Forced Air |
| Stories Total | 2 |
| Size Interior | 3,000 - 3,500 Ft2 |
| Type | House |
| Utility Water | Municipal Water |
Parking
| Garage |
Land
| Acreage | No |
| Fence Type | Fully Fenced |
| Sewer | Sanitary Sewer |
| Size Depth | 125 Ft ,10 In |
| Size Frontage | 25 Ft ,2 In |
| Size Irregular | 25.2 X 125.9 Ft |
| Size Total Text | 25.2 X 125.9 Ft |
| Zoning Description | Res |
Rooms
| Level | Type | Length | Width | Dimensions |
|---|---|---|---|---|
| Second Level | Primary Bedroom | 5.87 m | 3.98 m | 5.87 m x 3.98 m |
| Second Level | Bedroom 2 | 3.45 m | 3.2 m | 3.45 m x 3.2 m |
| Second Level | Bedroom 3 | 4 m | 3.85 m | 4 m x 3.85 m |
| Lower Level | Recreational, Games Room | 5.86 m | 4.71 m | 5.86 m x 4.71 m |
| Main Level | Family Room | 5.86 m | 3.99 m | 5.86 m x 3.99 m |
| Main Level | Kitchen | 3.88 m | 3.5 m | 3.88 m x 3.5 m |
| Main Level | Living Room | 3.99 m | 3.89 m | 3.99 m x 3.89 m |
| Main Level | Dining Room | 4.62 m | 2.65 m | 4.62 m x 2.65 m |
Utilities
| Cable | Installed |
| Electricity | Installed |
| Sewer | Installed |
https://www.realtor.ca/real-estate/28140410/62-ash-crescent-toronto-long-branch-long-branch
Contact Us
Contact us for more information
Bill Makris
Salesperson
www.billmakris.com
33 Pearl Street #100
Mississauga, Ontario L5M 1X1
(905) 897-9555
(905) 897-9610





































































































