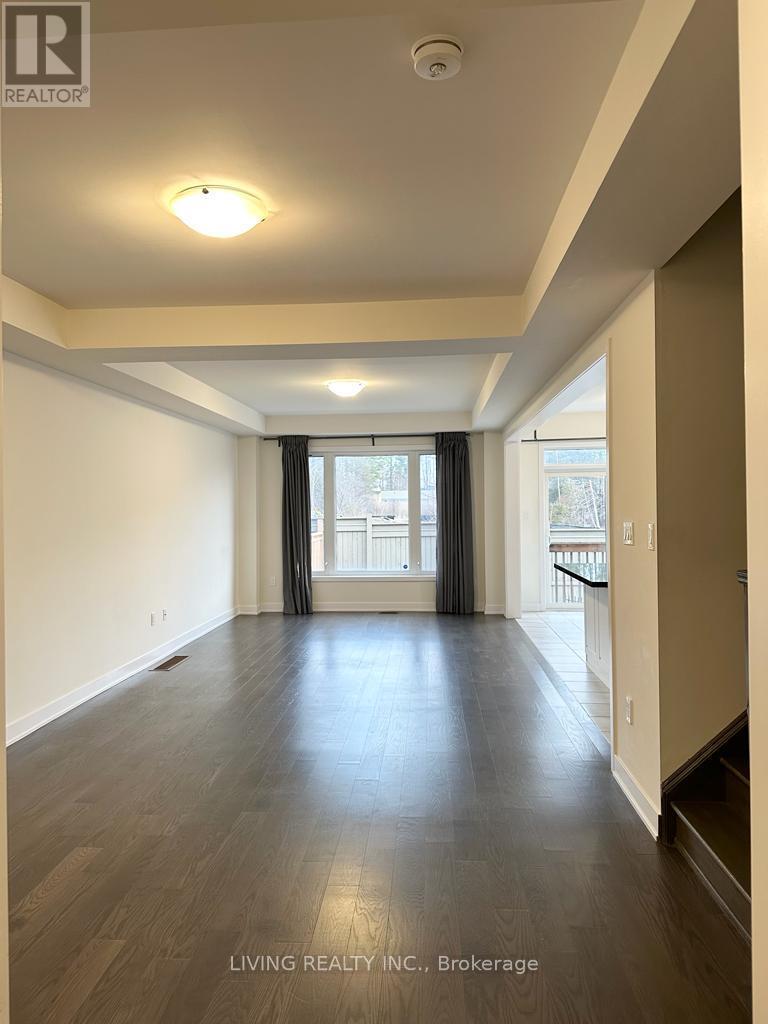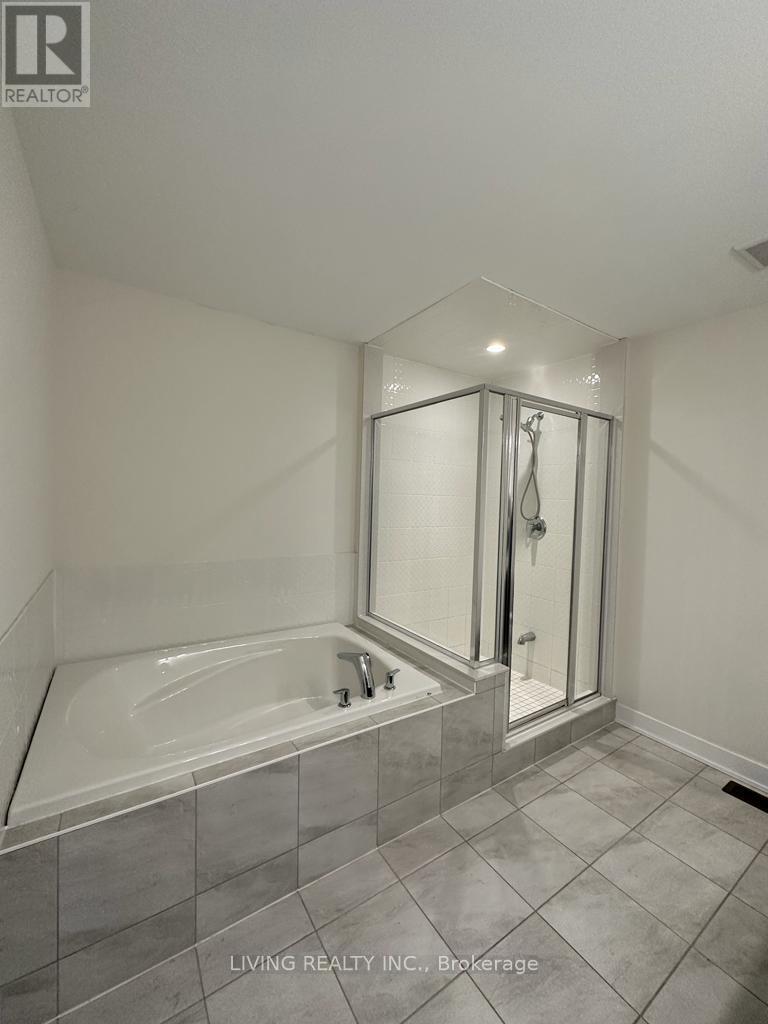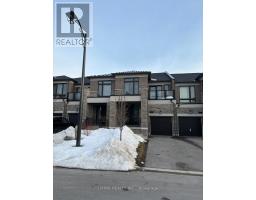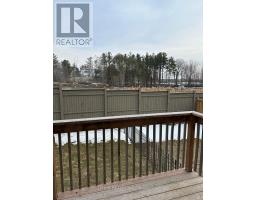62 Badgerow Way Aurora, Ontario L4G 0Z5
3 Bedroom
3 Bathroom
1499.9875 - 1999.983 sqft
Central Air Conditioning
Forced Air
$3,400 Monthly
Location! Location! Location! Prestige Location, mins to Highway 404, Go Train, Supermarkets, Shopping Plaza, Banks, Restaurants, etc... Close to Schools, Parks and all Amenities. 3 Bedrooms Townhouse, 9' smooth ceiling on main level, Open and Practical layout. Spacious Master Bedroom with walk in Closet. Total : 2,047 sq. ft per Developer. (id:50886)
Property Details
| MLS® Number | N10402834 |
| Property Type | Single Family |
| Community Name | Rural Aurora |
| AmenitiesNearBy | Public Transit, Schools |
| ParkingSpaceTotal | 3 |
| ViewType | View |
Building
| BathroomTotal | 3 |
| BedroomsAboveGround | 3 |
| BedroomsTotal | 3 |
| BasementDevelopment | Unfinished |
| BasementType | N/a (unfinished) |
| ConstructionStyleAttachment | Attached |
| CoolingType | Central Air Conditioning |
| ExteriorFinish | Brick |
| FlooringType | Hardwood, Ceramic |
| FoundationType | Concrete |
| HalfBathTotal | 1 |
| HeatingFuel | Natural Gas |
| HeatingType | Forced Air |
| StoriesTotal | 2 |
| SizeInterior | 1499.9875 - 1999.983 Sqft |
| Type | Row / Townhouse |
| UtilityWater | Municipal Water |
Parking
| Garage |
Land
| Acreage | No |
| FenceType | Fenced Yard |
| LandAmenities | Public Transit, Schools |
| Sewer | Sanitary Sewer |
| SizeTotalText | Under 1/2 Acre |
Rooms
| Level | Type | Length | Width | Dimensions |
|---|---|---|---|---|
| Second Level | Primary Bedroom | Measurements not available | ||
| Second Level | Bedroom 2 | Measurements not available | ||
| Second Level | Bedroom 3 | Measurements not available | ||
| Second Level | Laundry Room | Measurements not available | ||
| Ground Level | Living Room | Measurements not available | ||
| Ground Level | Dining Room | Measurements not available | ||
| Ground Level | Family Room | Measurements not available | ||
| Ground Level | Kitchen | Measurements not available | ||
| Ground Level | Eating Area | Measurements not available |
Utilities
| Cable | Installed |
https://www.realtor.ca/real-estate/27609178/62-badgerow-way-aurora-rural-aurora
Interested?
Contact us for more information
Joanne Mok
Salesperson
Living Realty Inc.
735 Markland St. Unit 12 & 13
Markham, Ontario L6C 0G6
735 Markland St. Unit 12 & 13
Markham, Ontario L6C 0G6









































