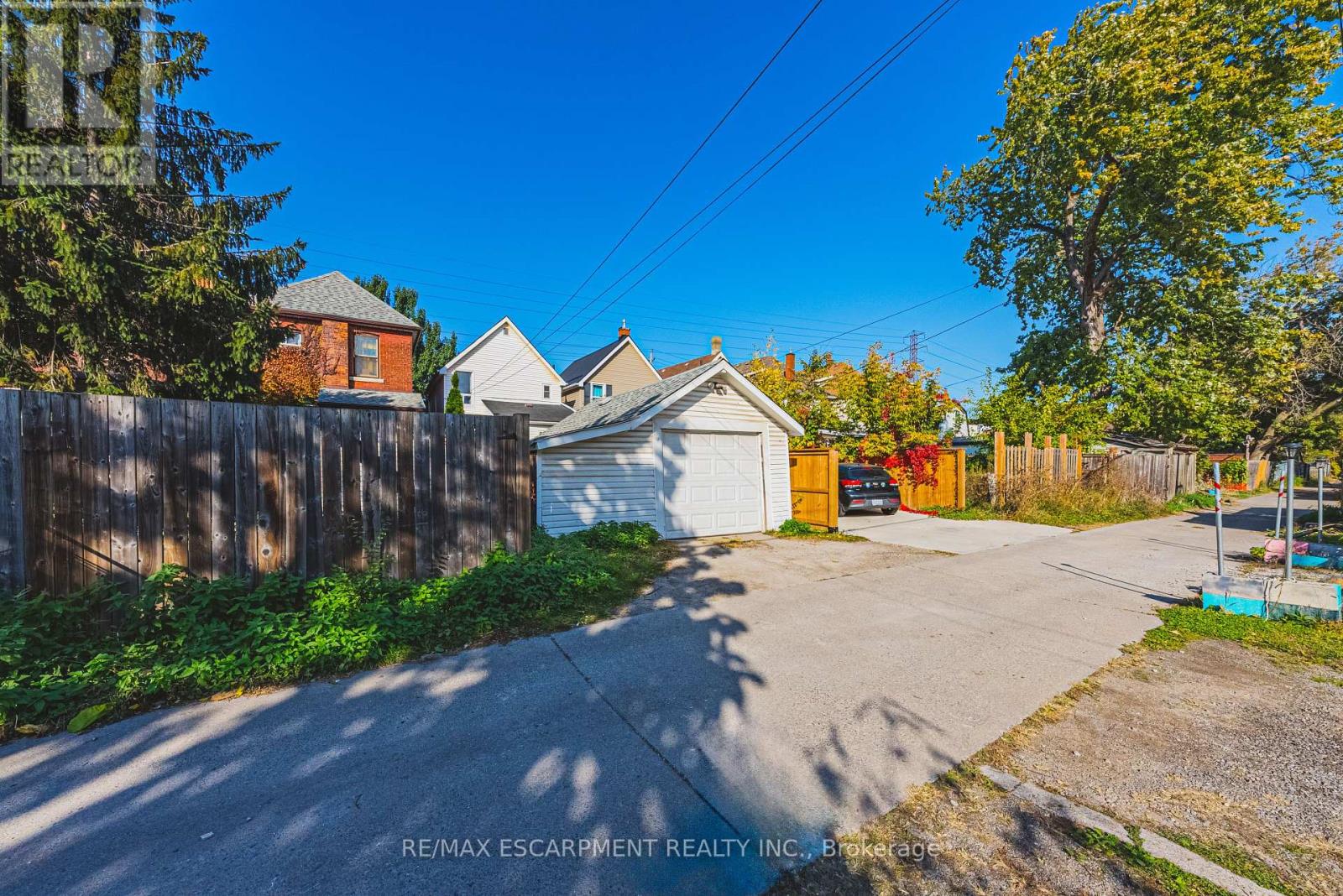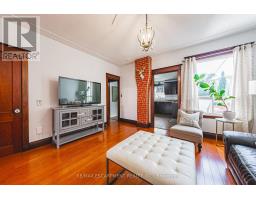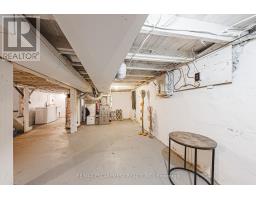62 Birch Avenue Hamilton, Ontario L8L 6H7
$529,900
Welcome to 62 Birch Ave, a beautifully maintained and tastefully updated detached home in Hamilton. From the moment you step inside, you'll appreciate the charming large trim and spacious layout. The inviting living room, complete with a chic brick feature wall, is perfect for family gatherings. A separate dining room makes entertaining a breeze, while the freshly updated kitchen features modern cabinetry, sleek granite countertops, and a coffee bar island with quartz countertops for added style and functionality. Upstairs, you'll find three generously sized bedrooms and a well-appointed 4-piece bathroom. The full, unfinished basement offers endless potential for customization, including a convenient 2-piece bathroom and ample storage space. Outside, a large detached garage/workshop provides room for parking and additional storage, ideal for any hobbyists. Alleyway access to the detached garage offers an additional private parking space plus multiple entrances to the alleyway (Birch Ave. & Gibson Ave.) With a newer furnace and A/C installed in 2021, this home offers modern comfort and peace of mind. Centrally located, you're just minutes away from shopping, public transit, and all the amenities you need. (id:50886)
Property Details
| MLS® Number | X9507757 |
| Property Type | Single Family |
| Community Name | Gibson |
| ParkingSpaceTotal | 2 |
Building
| BathroomTotal | 2 |
| BedroomsAboveGround | 3 |
| BedroomsTotal | 3 |
| Appliances | Microwave, Refrigerator, Stove |
| BasementDevelopment | Partially Finished |
| BasementType | Full (partially Finished) |
| ConstructionStyleAttachment | Detached |
| CoolingType | Central Air Conditioning |
| ExteriorFinish | Aluminum Siding |
| FoundationType | Block |
| HalfBathTotal | 1 |
| HeatingFuel | Natural Gas |
| HeatingType | Forced Air |
| StoriesTotal | 2 |
| SizeInterior | 699.9943 - 1099.9909 Sqft |
| Type | House |
| UtilityWater | Municipal Water |
Parking
| Detached Garage |
Land
| Acreage | No |
| Sewer | Sanitary Sewer |
| SizeDepth | 104 Ft |
| SizeFrontage | 22 Ft |
| SizeIrregular | 22 X 104 Ft |
| SizeTotalText | 22 X 104 Ft |
Rooms
| Level | Type | Length | Width | Dimensions |
|---|---|---|---|---|
| Second Level | Primary Bedroom | 3.35 m | 3.05 m | 3.35 m x 3.05 m |
| Second Level | Bedroom | 3.48 m | 2.74 m | 3.48 m x 2.74 m |
| Second Level | Bedroom | 2.44 m | 2.44 m | 2.44 m x 2.44 m |
| Basement | Other | 9.14 m | 5.18 m | 9.14 m x 5.18 m |
| Main Level | Foyer | 1.22 m | 3.35 m | 1.22 m x 3.35 m |
| Main Level | Dining Room | 3.35 m | 3.78 m | 3.35 m x 3.78 m |
| Main Level | Family Room | 4.27 m | 3.96 m | 4.27 m x 3.96 m |
| Main Level | Kitchen | 3.48 m | 3.48 m | 3.48 m x 3.48 m |
https://www.realtor.ca/real-estate/27573342/62-birch-avenue-hamilton-gibson-gibson
Interested?
Contact us for more information
Conrad Guy Zurini
Broker of Record
2180 Itabashi Way #4b
Burlington, Ontario L7M 5A5













































































