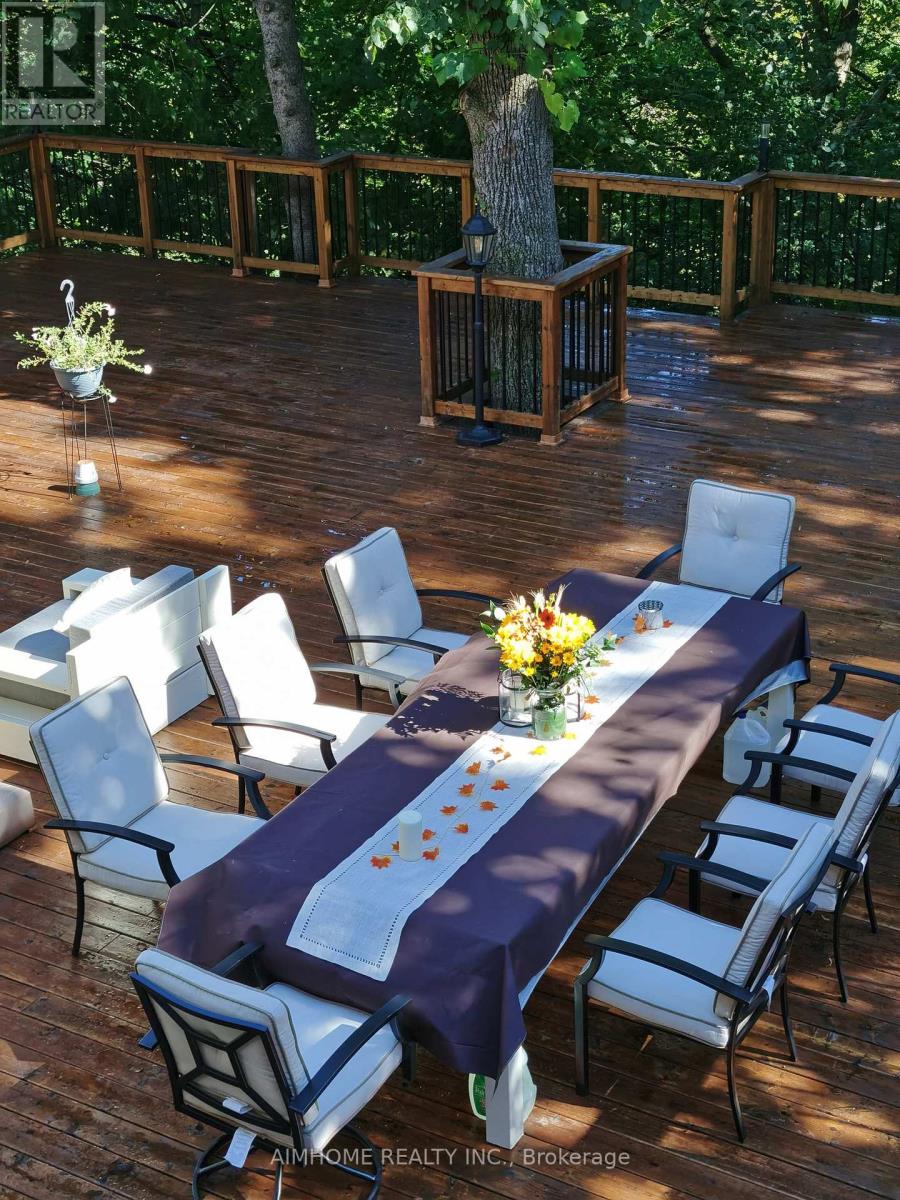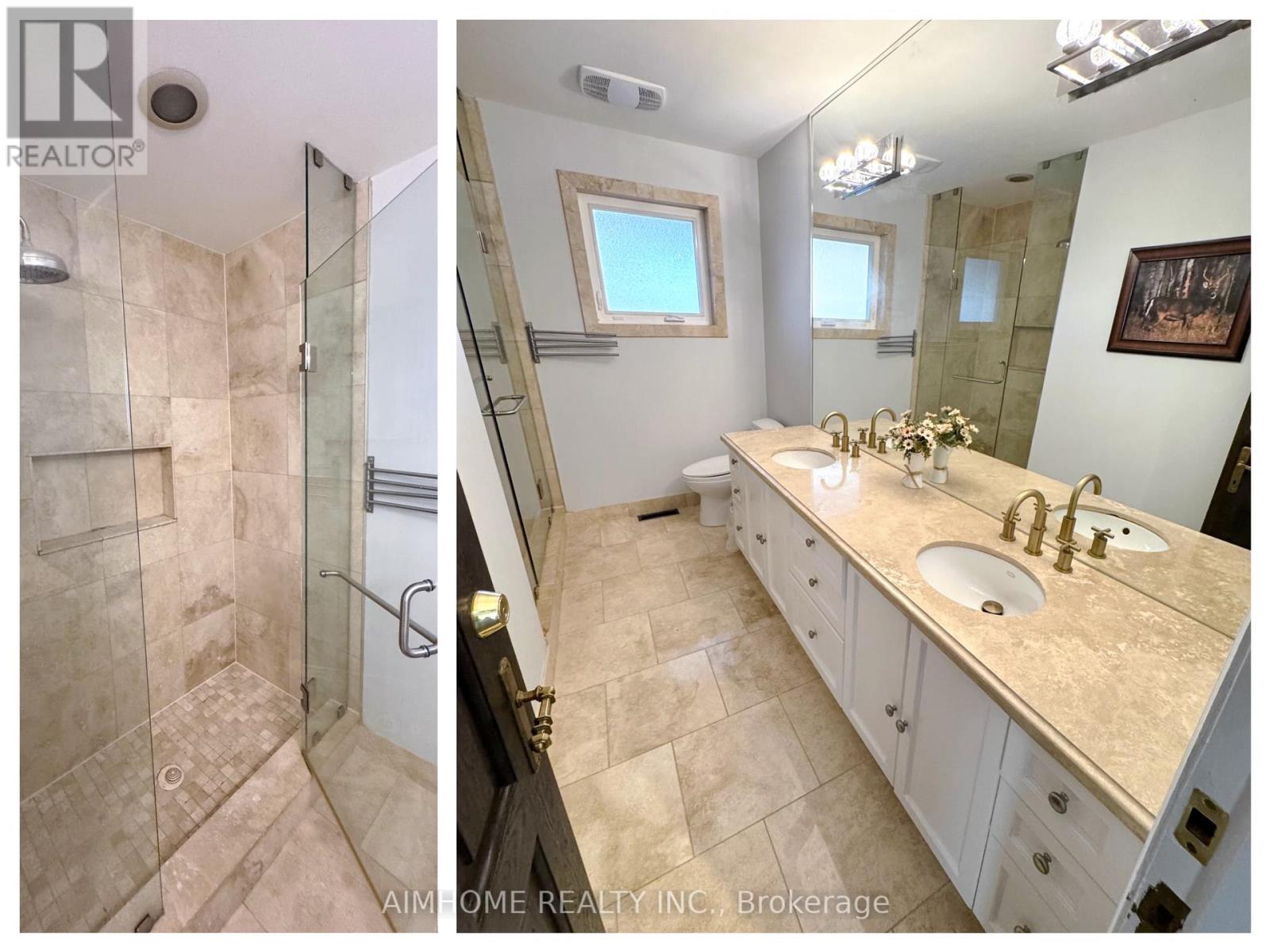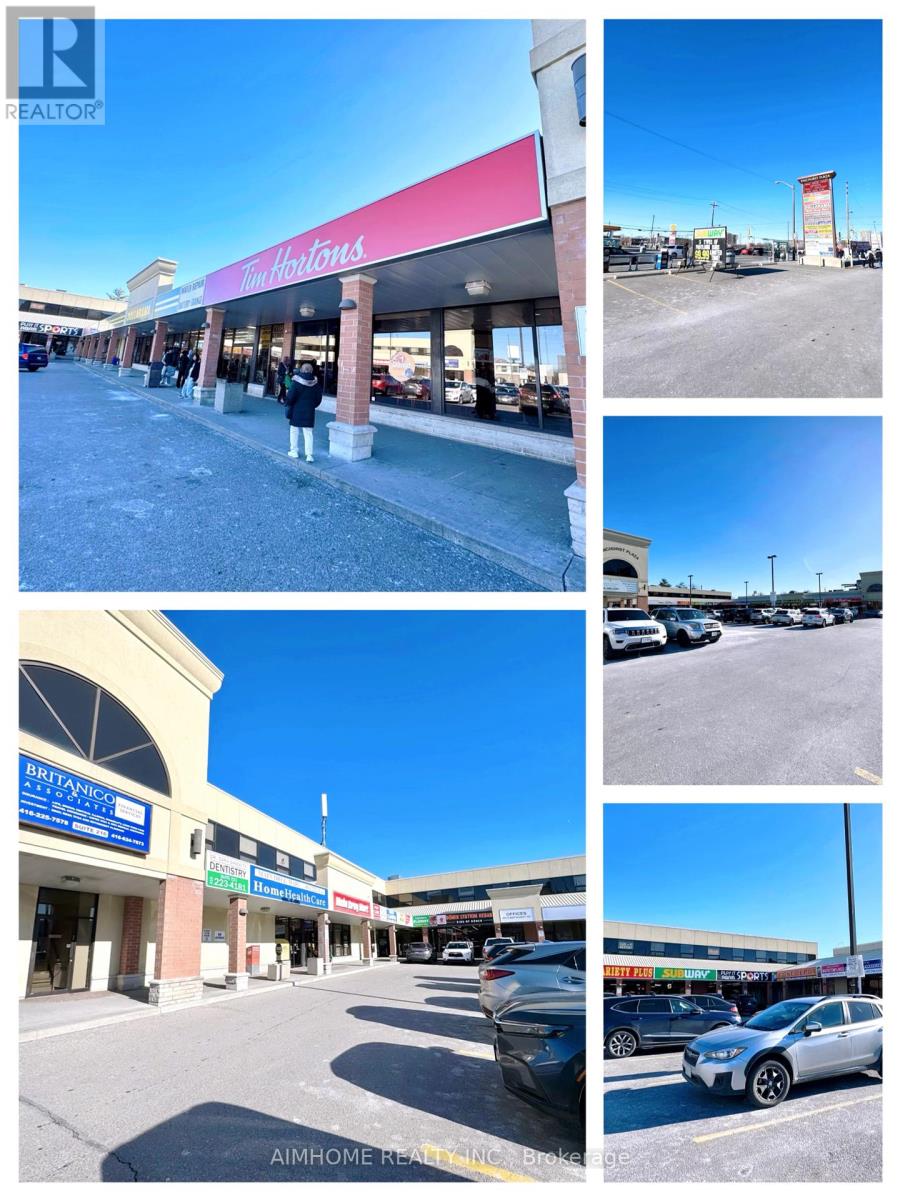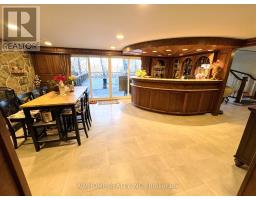62 Blue Forest Drive Toronto, Ontario M3H 4W5
$7,500 Monthly
Welcome to the Luxury Unique Ravine/Forest Sunny Bright Detached House @ Hi-Demanding Bathurst ManorMost F-U-R-N-I-T-U-R-E-S could STAY (List Available)Total Living Space around 5,000 Sqft (Main+2nd Floor around $3,200 Sq.ft) with 4+1 Bedrooms and 4 Bathrooms and 1 Powder RoomPerfect Layout, Hi-Quality Customized Window Coverings, Modern Kitchen with Gas Stove and S/S Appliances, Newer Hardwood Floor, Newer Painting, Skylights, Fireplace, Spiral Stairs, Marble Floor in Foyer<>Guest Suite with Bathroom and Kitchen in Lower Level **** EXTRAS **** Furniture List AvailableCharles H Best JMS -> William L Mackenzie CI (id:50886)
Property Details
| MLS® Number | C11893111 |
| Property Type | Single Family |
| Community Name | Bathurst Manor |
| Features | Carpet Free, Guest Suite, In-law Suite |
| ParkingSpaceTotal | 6 |
Building
| BathroomTotal | 5 |
| BedroomsAboveGround | 4 |
| BedroomsBelowGround | 1 |
| BedroomsTotal | 5 |
| Appliances | Garage Door Opener Remote(s), Range, Dishwasher, Dryer, Furniture, Microwave, Refrigerator, Stove, Washer, Window Coverings |
| BasementDevelopment | Finished |
| BasementFeatures | Apartment In Basement, Walk Out |
| BasementType | N/a (finished) |
| ConstructionStyleAttachment | Detached |
| CoolingType | Central Air Conditioning |
| ExteriorFinish | Brick |
| FireplacePresent | Yes |
| FireplaceTotal | 1 |
| FlooringType | Hardwood, Marble |
| FoundationType | Concrete |
| HalfBathTotal | 2 |
| HeatingFuel | Natural Gas |
| HeatingType | Forced Air |
| StoriesTotal | 2 |
| SizeInterior | 2999.975 - 3499.9705 Sqft |
| Type | House |
| UtilityWater | Municipal Water |
Parking
| Attached Garage |
Land
| Acreage | No |
| Sewer | Sanitary Sewer |
| SizeDepth | 267 Ft |
| SizeFrontage | 50 Ft |
| SizeIrregular | 50 X 267 Ft |
| SizeTotalText | 50 X 267 Ft |
Rooms
| Level | Type | Length | Width | Dimensions |
|---|---|---|---|---|
| Second Level | Bedroom 4 | 4.67 m | 3.61 m | 4.67 m x 3.61 m |
| Second Level | Primary Bedroom | 5.38 m | 3.91 m | 5.38 m x 3.91 m |
| Second Level | Bedroom 2 | 3.91 m | 3.48 m | 3.91 m x 3.48 m |
| Second Level | Bedroom 3 | 5.18 m | 3.91 m | 5.18 m x 3.91 m |
| Basement | Bedroom 5 | 5.53 m | 3.5 m | 5.53 m x 3.5 m |
| Basement | Recreational, Games Room | 5.92 m | 4.47 m | 5.92 m x 4.47 m |
| Main Level | Foyer | 4.65 m | 3.35 m | 4.65 m x 3.35 m |
| Main Level | Living Room | 6 m | 4.52 m | 6 m x 4.52 m |
| Main Level | Dining Room | 4.88 m | 3.84 m | 4.88 m x 3.84 m |
| Main Level | Kitchen | 3.71 m | 3.66 m | 3.71 m x 3.66 m |
| Main Level | Eating Area | 4.27 m | 3.71 m | 4.27 m x 3.71 m |
| Main Level | Family Room | 6 m | 3.96 m | 6 m x 3.96 m |
Interested?
Contact us for more information
Nancy Xin Wang
Broker
2175 Sheppard Ave E. Suite 106
Toronto, Ontario M2J 1W8

















































































