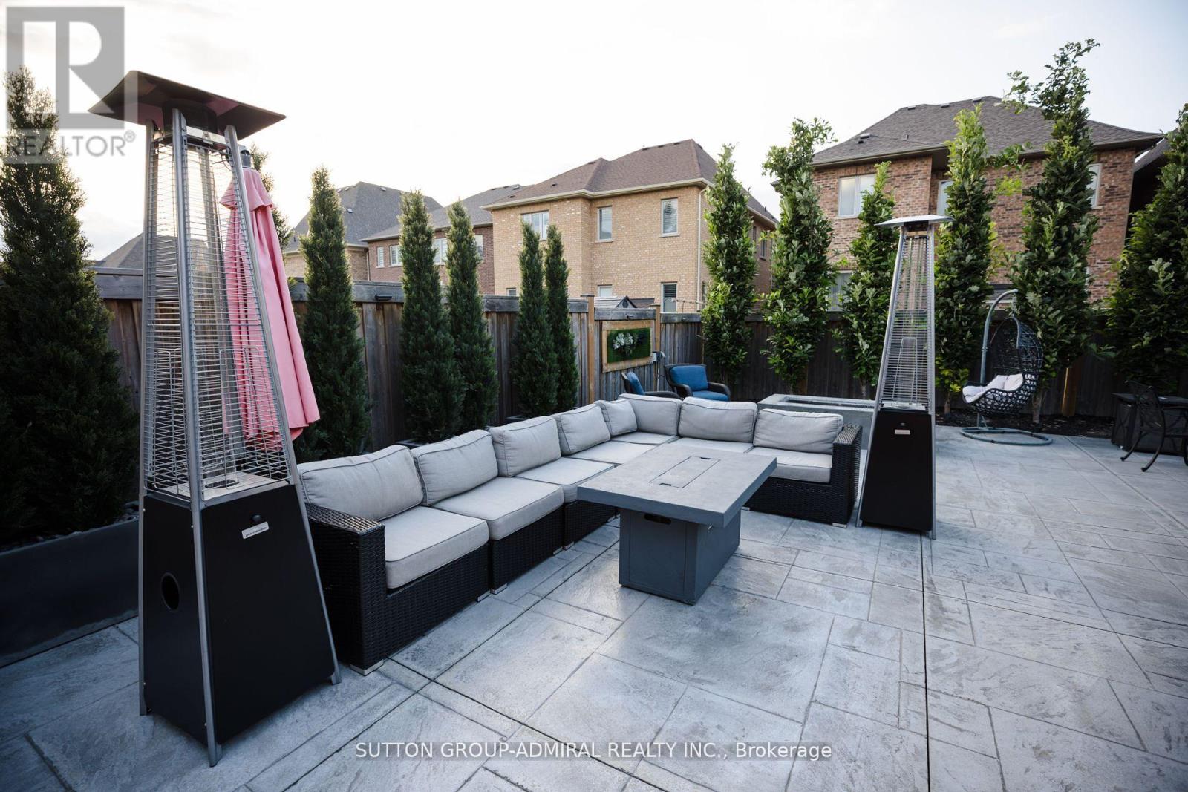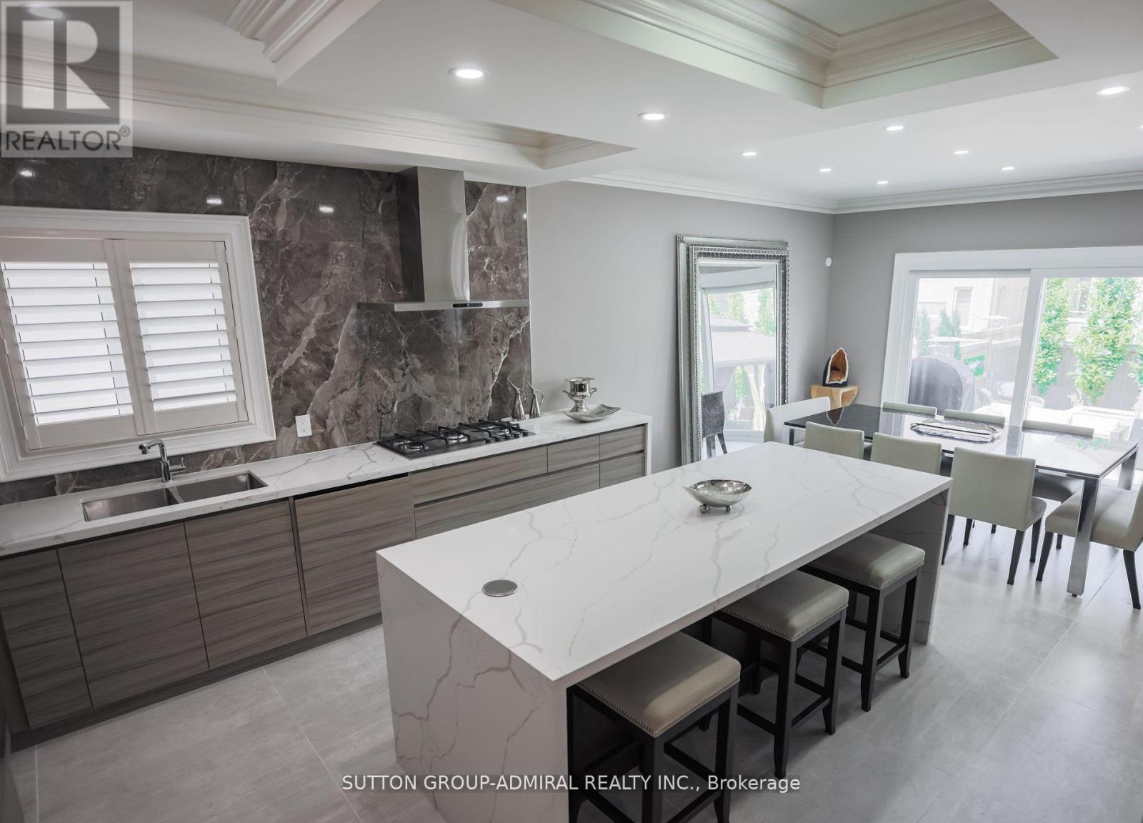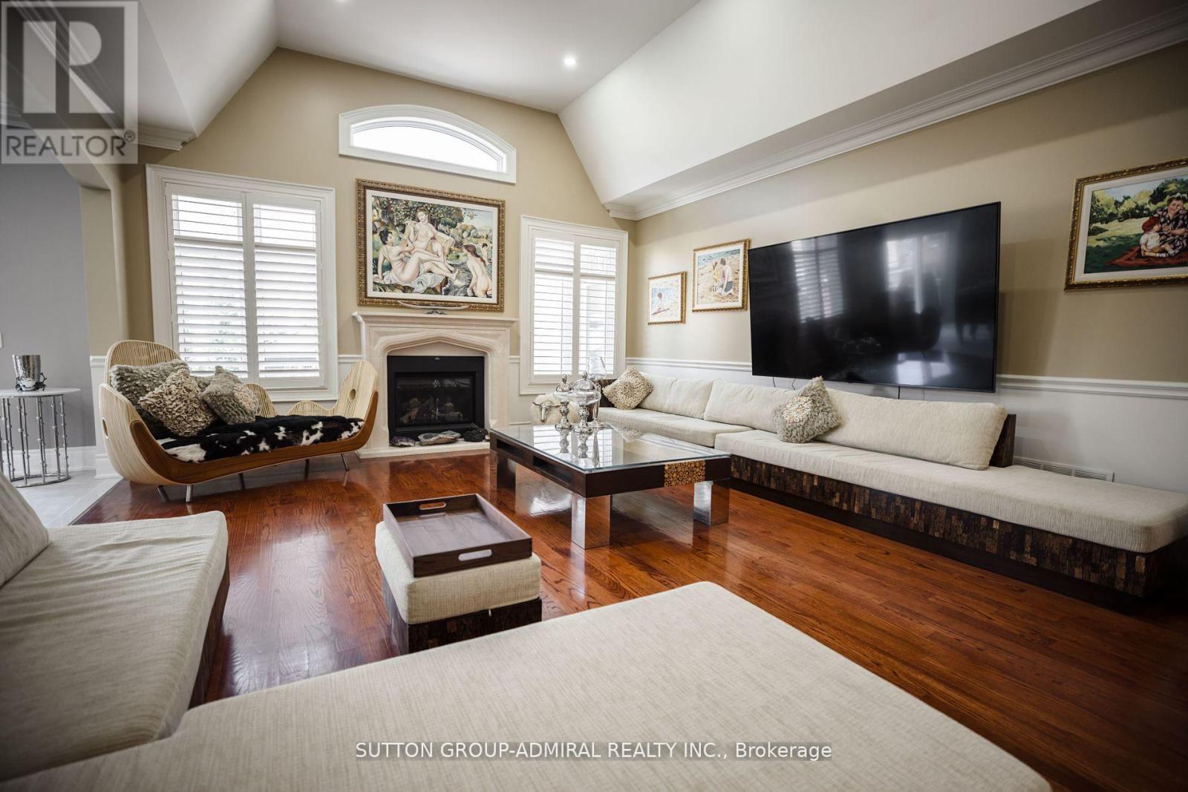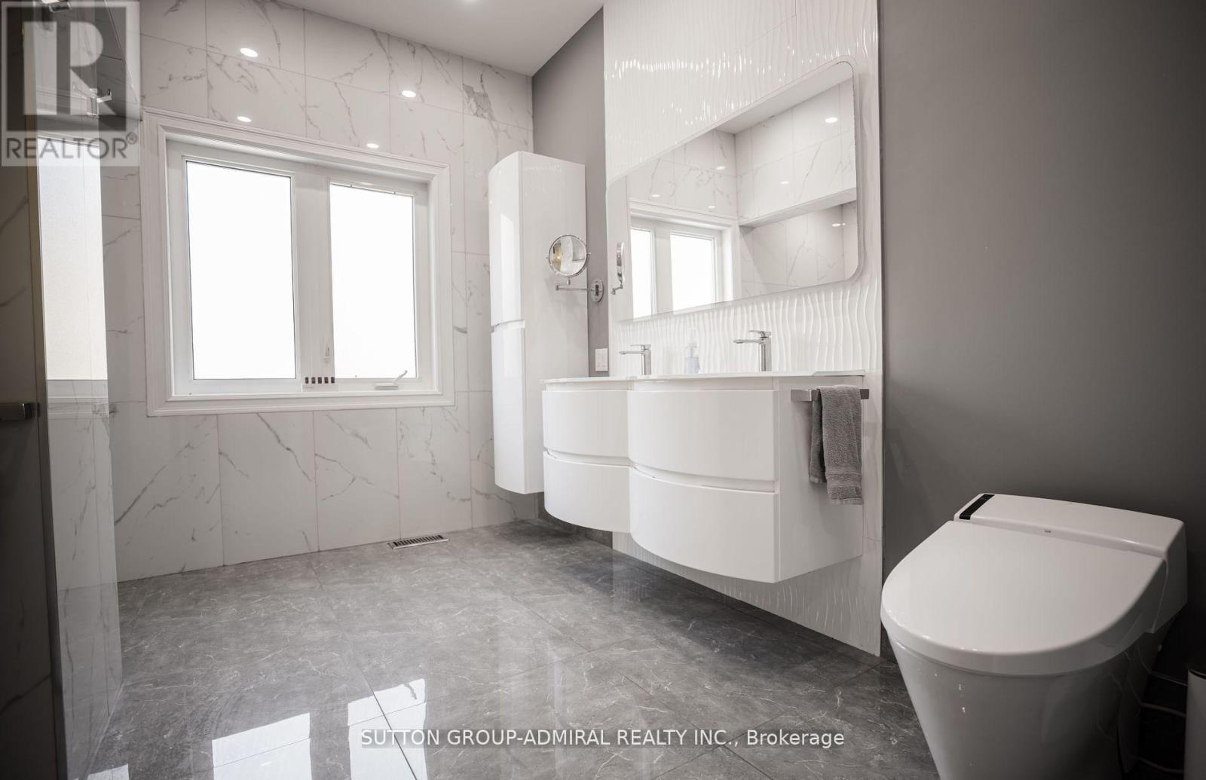62 Bond Crescent Richmond Hill, Ontario L4E 3K5
$2,678,000
Welcome to a rare bungalow that redefines luxury living in the heart of Oak Ridges. Nestled on a 62 ft frontage, this 6,000 sq ft total living space home boasts 3+2 bedrooms and 5 bathrooms, designed with impeccable attention to detail. Wake up each morning to a stunning resort-style backyard complete with a 12x20 gazebo, built-in fireplace, and BBQ - ideal for alfresco dining and entertaining. The bright, spacious interiors are illuminated by ample pot lights, creating a warm, inviting ambiance. In 2024, this home features all-new appliances and an AC system. It's fully handicap accessible, with an elevator providing 3 points of access (Main/Garage/basement), ensuring convenience and mobility for all. The full, finished basement offers a walk-up entrance, high-end finishes, and a one-of-a-kind walk-in safe with a bank-sized vault door for your most valuable belongings. This home is the epitome of elegance, comfort, and security extraordinary opportunity for discerning buyers. (id:50886)
Property Details
| MLS® Number | N12170721 |
| Property Type | Single Family |
| Community Name | Oak Ridges |
| Features | Lighting, Wheelchair Access, Carpet Free, Guest Suite, Sump Pump, In-law Suite |
| Parking Space Total | 9 |
| Structure | Patio(s) |
Building
| Bathroom Total | 5 |
| Bedrooms Above Ground | 3 |
| Bedrooms Below Ground | 2 |
| Bedrooms Total | 5 |
| Age | 6 To 15 Years |
| Amenities | Fireplace(s) |
| Appliances | Garage Door Opener Remote(s), Oven - Built-in, Range, Water Heater - Tankless, Water Heater, Water Meter |
| Architectural Style | Bungalow |
| Basement Development | Finished |
| Basement Type | Full (finished) |
| Construction Style Attachment | Detached |
| Cooling Type | Central Air Conditioning, Air Exchanger, Ventilation System |
| Exterior Finish | Stone |
| Fire Protection | Alarm System, Security System, Smoke Detectors |
| Fireplace Present | Yes |
| Fireplace Total | 1 |
| Half Bath Total | 2 |
| Heating Fuel | Natural Gas |
| Heating Type | Forced Air |
| Stories Total | 1 |
| Size Interior | 3,000 - 3,500 Ft2 |
| Type | House |
| Utility Water | Municipal Water |
Parking
| Garage |
Land
| Acreage | No |
| Landscape Features | Landscaped |
| Sewer | Sanitary Sewer |
| Size Depth | 144 Ft ,4 In |
| Size Frontage | 62 Ft |
| Size Irregular | 62 X 144.4 Ft |
| Size Total Text | 62 X 144.4 Ft |
Rooms
| Level | Type | Length | Width | Dimensions |
|---|---|---|---|---|
| Basement | Recreational, Games Room | 12.4 m | 10.5 m | 12.4 m x 10.5 m |
| Basement | Office | 2.7 m | 6.8 m | 2.7 m x 6.8 m |
| Basement | Bedroom 4 | 10.2 m | 4.2 m | 10.2 m x 4.2 m |
| Basement | Bedroom 5 | 7 m | 3 m | 7 m x 3 m |
| Basement | Kitchen | 6.6 m | 5.8 m | 6.6 m x 5.8 m |
| Main Level | Kitchen | 7.9 m | 4 m | 7.9 m x 4 m |
| Main Level | Living Room | 3.8 m | 3.5 m | 3.8 m x 3.5 m |
| Main Level | Dining Room | 3.8 m | 4.9 m | 3.8 m x 4.9 m |
| Main Level | Family Room | 5 m | 5.5 m | 5 m x 5.5 m |
| Main Level | Primary Bedroom | 6 m | 4.6 m | 6 m x 4.6 m |
| Main Level | Bedroom 2 | 3.8 m | 3.7 m | 3.8 m x 3.7 m |
| Main Level | Bedroom 3 | 3.8 m | 3.8 m | 3.8 m x 3.8 m |
Utilities
| Cable | Available |
| Electricity | Available |
| Sewer | Available |
https://www.realtor.ca/real-estate/28361078/62-bond-crescent-richmond-hill-oak-ridges-oak-ridges
Contact Us
Contact us for more information
Levon Movsessian
Salesperson
lmrealty.ca/
1206 Centre Street
Thornhill, Ontario L4J 3M9
(416) 739-7200
(416) 739-9367
www.suttongroupadmiral.com/

















































































