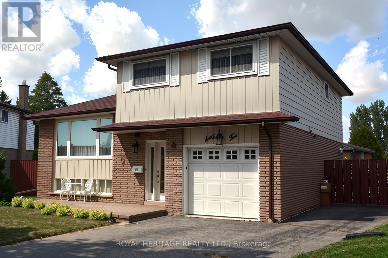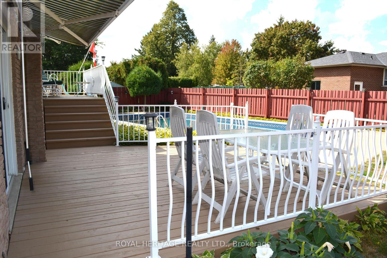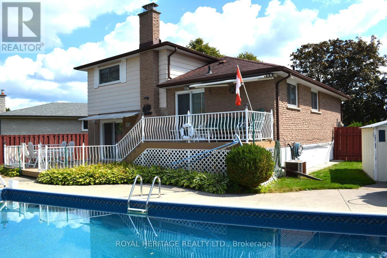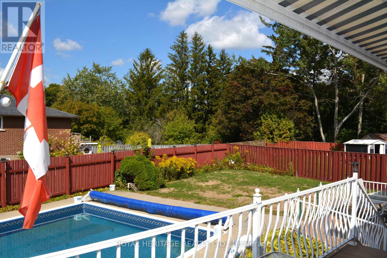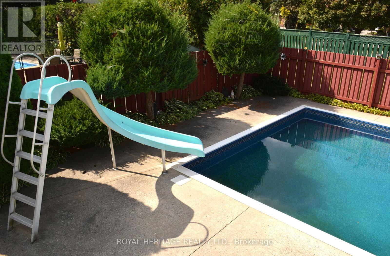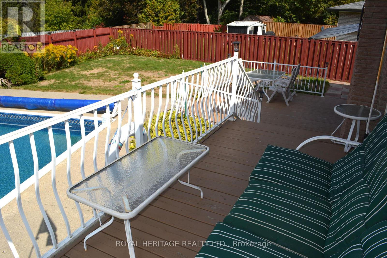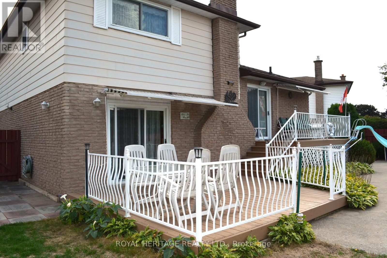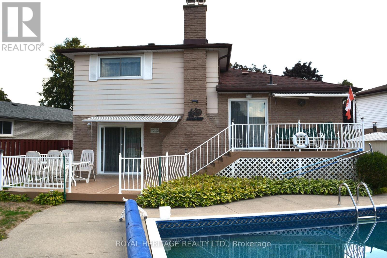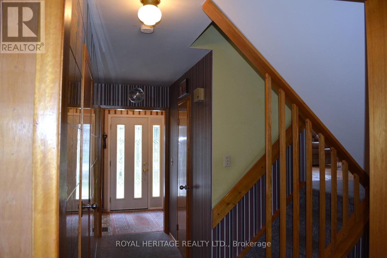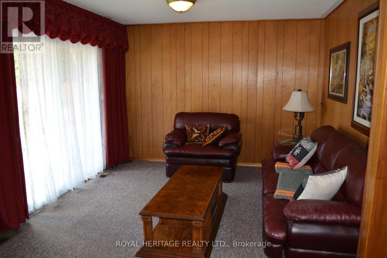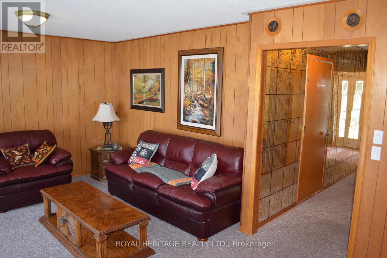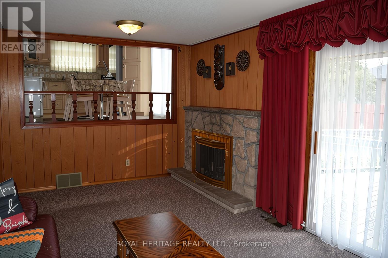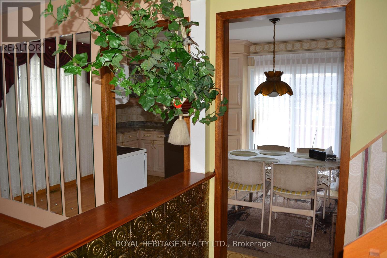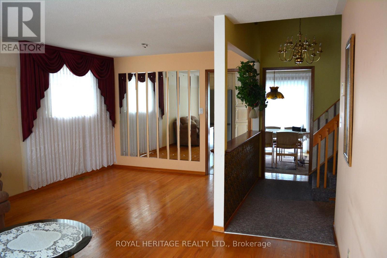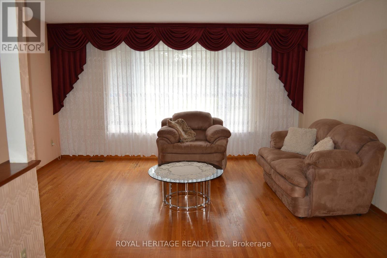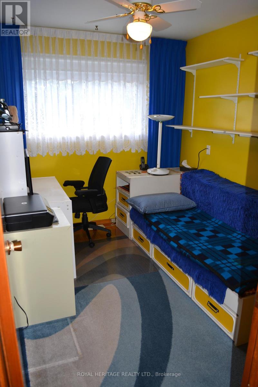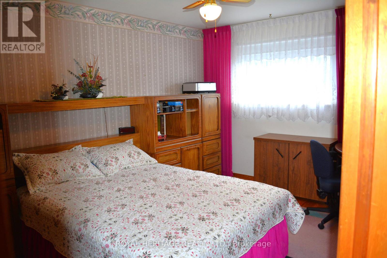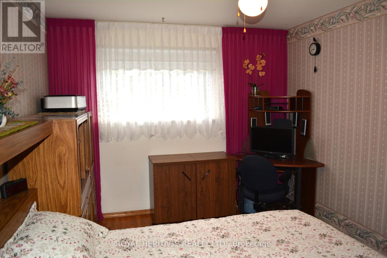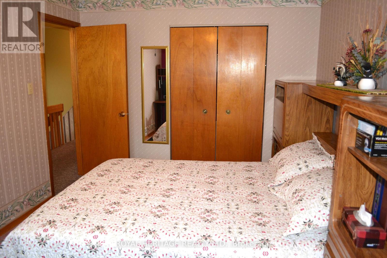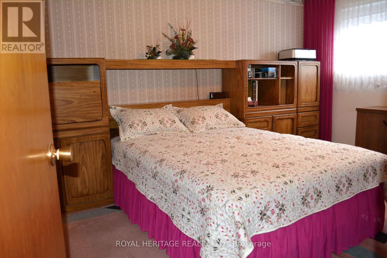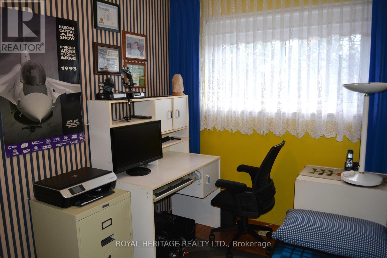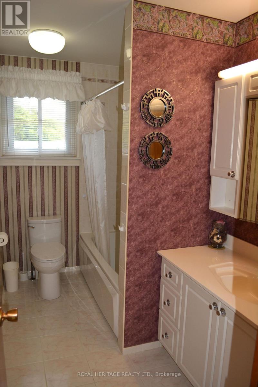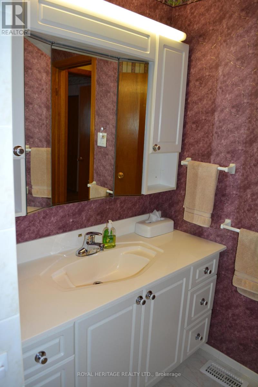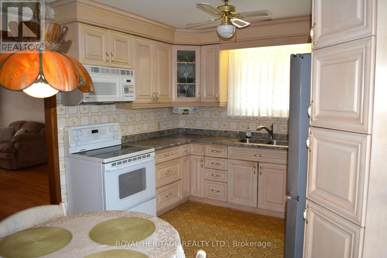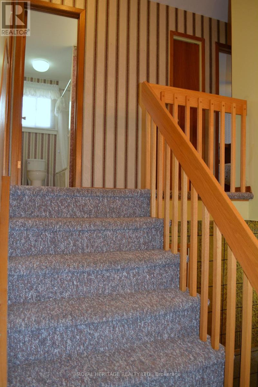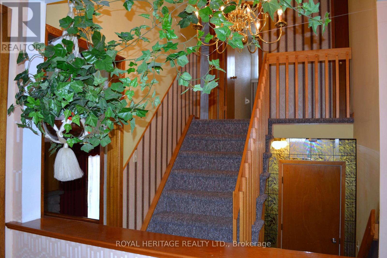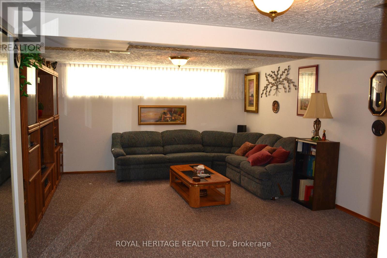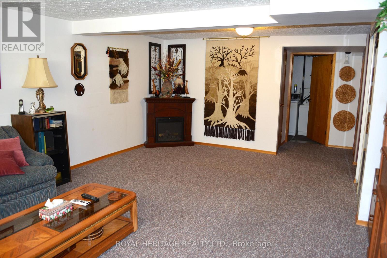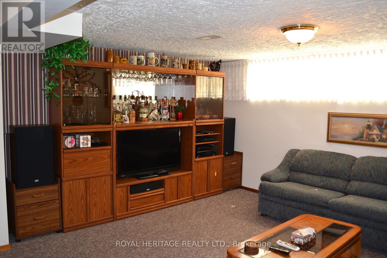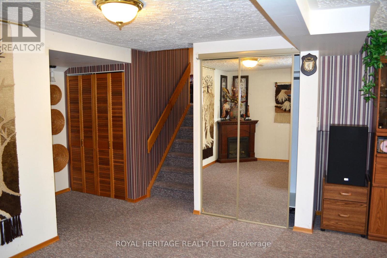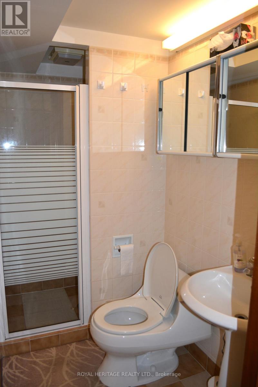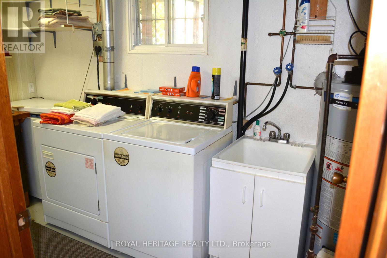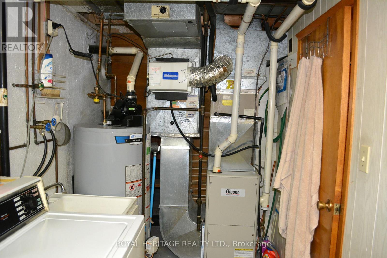62 Brant Court Oshawa, Ontario L1G 4M9
$895,000
Nestled in a mature subdivision. Features a pie-shaped lot, a short distance from Durham College/Trent University, shopping, public transit, recreation and parks. Well-maintained four-level side-split includes 3 washrooms a 6-piece, 3-piece and 2-piece. Property also includes a two-tier deck 14 ft. X 6 ft. and 16 ft. X 14 ft. The kitchen offers a walkout and second walkout from the family room with fireplace. The large heated inground swimming pool, measuring 18 ft. X 36 ft., has a five year old ultimate safety liner and pool cover. Private backyard contains a shed for pool equipment and lots of grassy space left for a playground. This home is a must-see to appreciate and is situated on a quiet cul-de-sac street lined with mature trees and sidewalks. Presently vacant and allows for a quick closing. Property must sell and owner will entertain all offers. (id:50886)
Property Details
| MLS® Number | E12410904 |
| Property Type | Single Family |
| Community Name | Samac |
| Equipment Type | Water Heater |
| Parking Space Total | 4 |
| Pool Type | Inground Pool |
| Rental Equipment Type | Water Heater |
Building
| Bathroom Total | 3 |
| Bedrooms Above Ground | 3 |
| Bedrooms Total | 3 |
| Basement Development | Finished |
| Basement Type | N/a (finished) |
| Construction Style Attachment | Detached |
| Construction Style Split Level | Sidesplit |
| Cooling Type | Central Air Conditioning |
| Exterior Finish | Brick, Vinyl Siding |
| Fireplace Present | Yes |
| Foundation Type | Concrete |
| Half Bath Total | 1 |
| Heating Fuel | Natural Gas |
| Heating Type | Forced Air |
| Size Interior | 1,500 - 2,000 Ft2 |
| Type | House |
| Utility Water | Municipal Water |
Parking
| Attached Garage | |
| Garage |
Land
| Acreage | No |
| Sewer | Sanitary Sewer |
| Size Frontage | 40 Ft ,4 In |
| Size Irregular | 40.4 Ft |
| Size Total Text | 40.4 Ft |
Rooms
| Level | Type | Length | Width | Dimensions |
|---|---|---|---|---|
| Second Level | Primary Bedroom | 0.4 m | 0.26 m | 0.4 m x 0.26 m |
| Second Level | Bedroom 2 | 0.35 m | 0.25 m | 0.35 m x 0.25 m |
| Second Level | Bedroom 3 | 0.2 m | 0.27 m | 0.2 m x 0.27 m |
| Basement | Recreational, Games Room | 5.94 m | 4.26 m | 5.94 m x 4.26 m |
| Main Level | Kitchen | 0.37 m | 0.26 m | 0.37 m x 0.26 m |
| Main Level | Living Room | 0.5 m | 0.37 m | 0.5 m x 0.37 m |
| Main Level | Family Room | 0.46 m | 0.28 m | 0.46 m x 0.28 m |
https://www.realtor.ca/real-estate/28878958/62-brant-court-oshawa-samac-samac
Contact Us
Contact us for more information
Chester Stocki
Salesperson
342 King Street W Unit 201
Oshawa, Ontario L1J 2J9
(905) 723-4800
(905) 239-4807
www.royalheritagerealty.com/

