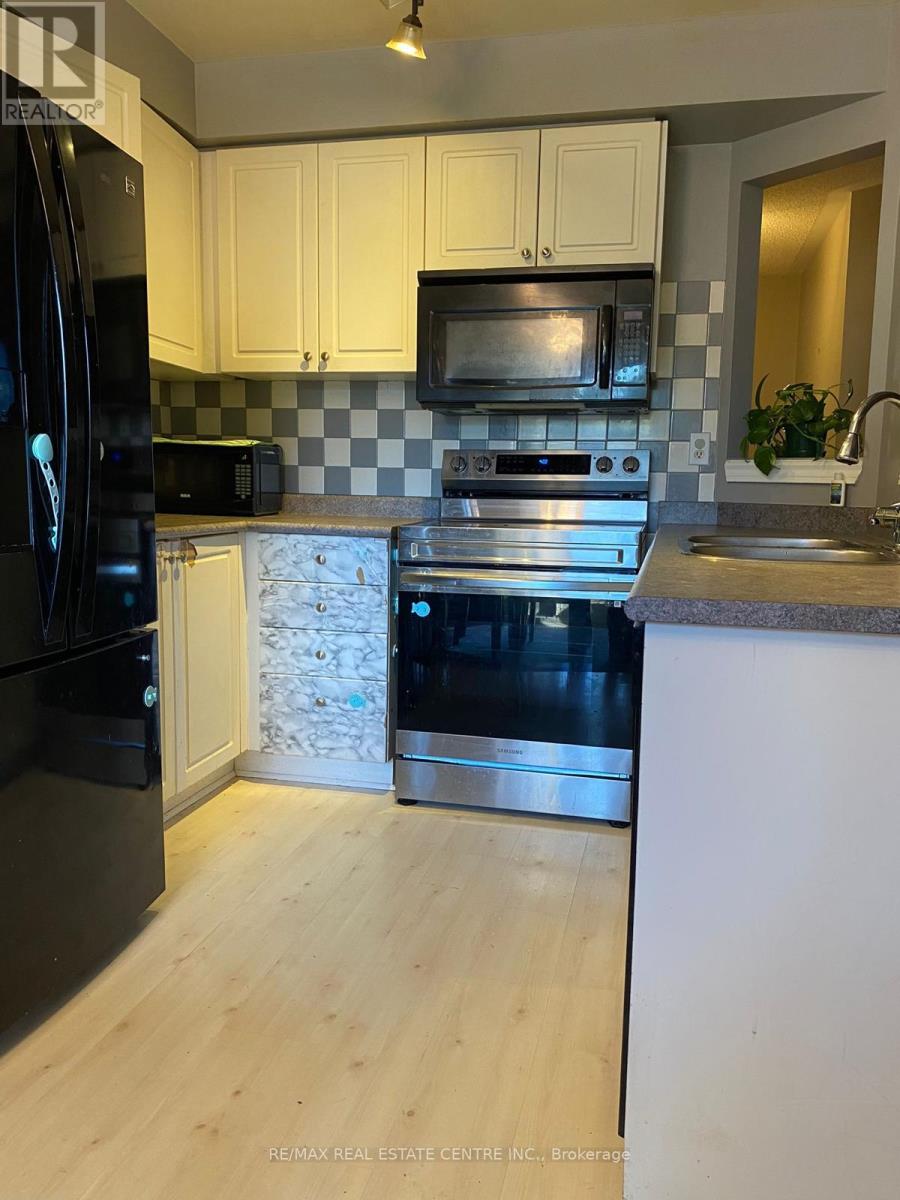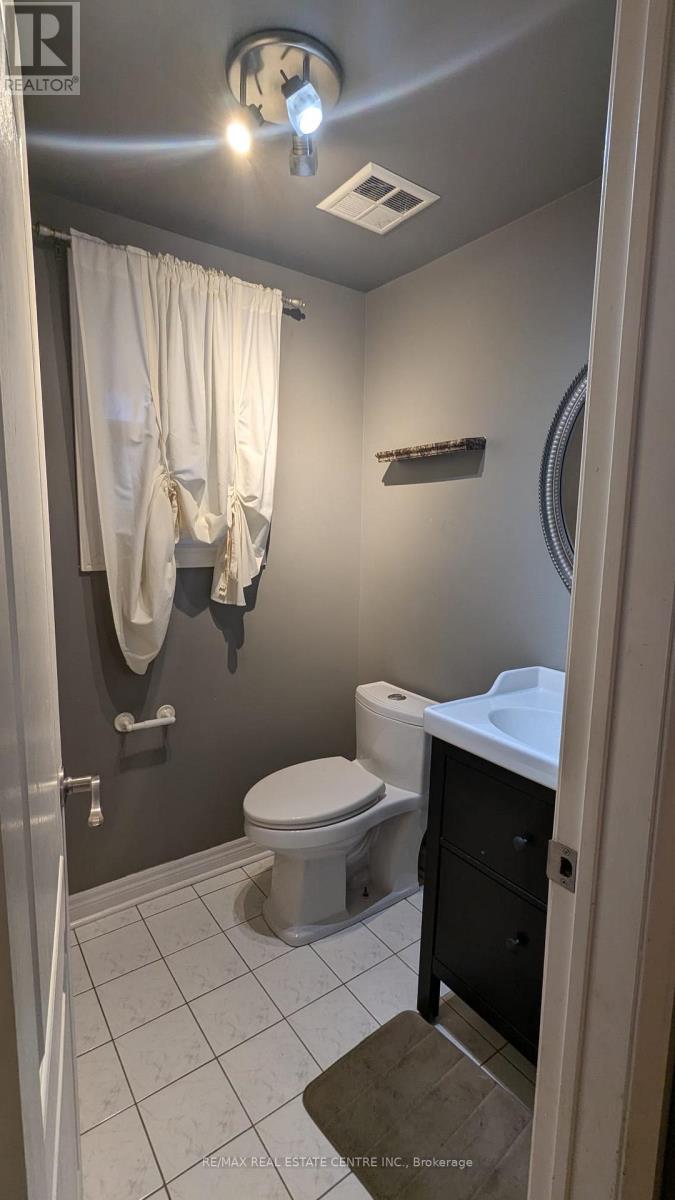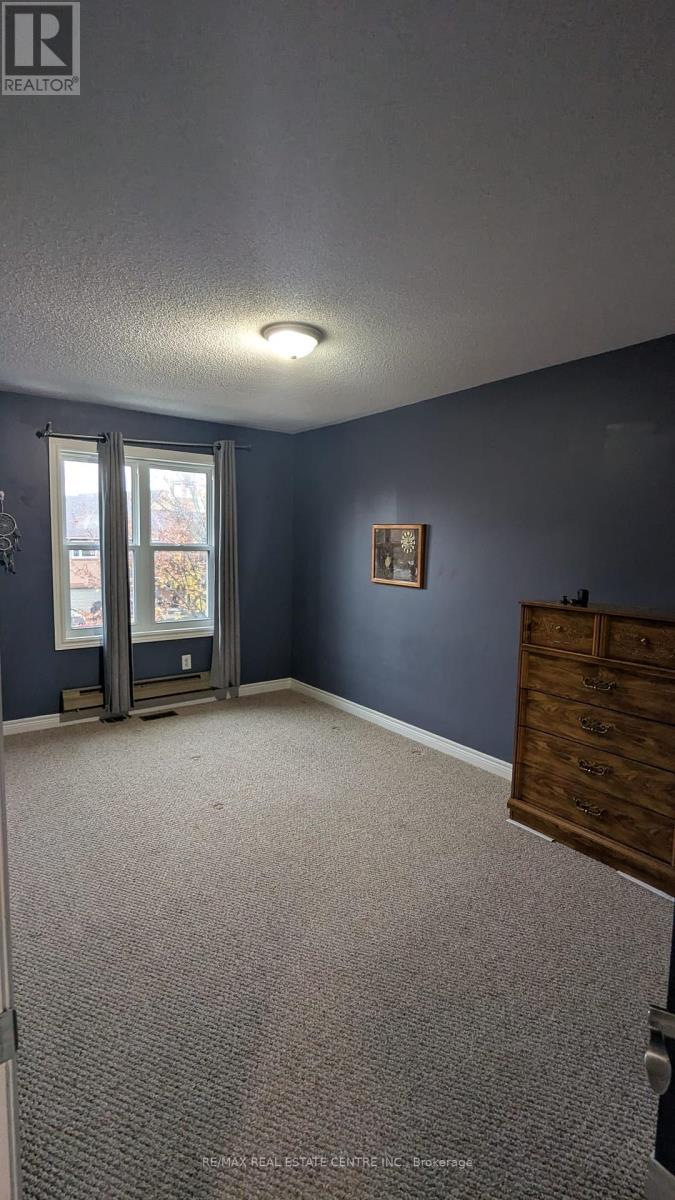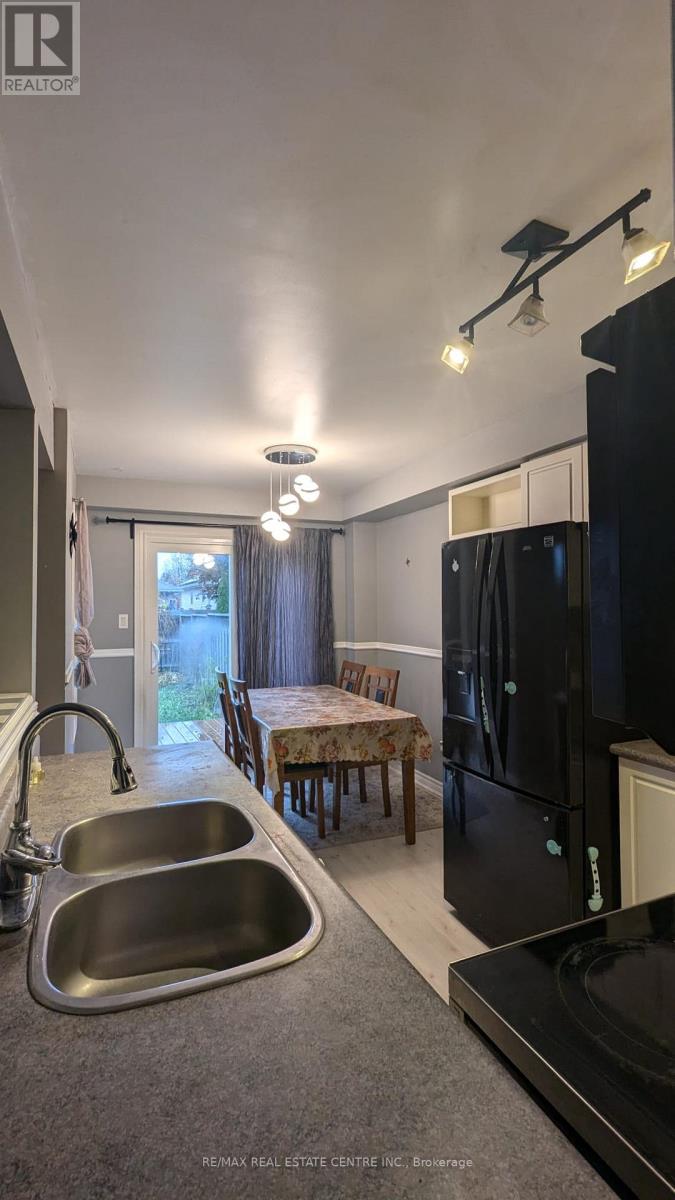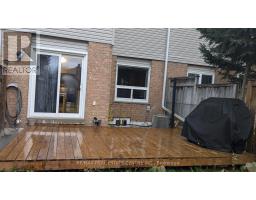62 Brucker Road W Barrie, Ontario L4N 8H9
$2,690 Monthly
Discover the charm and space of this inviting 3+1 bedroom, attached row townhouse in the heart of Holly, Barrie. This warm and welcoming home is ideal for families, offering an open-concept layout with a living room and eat-in kitchen that overlook the backyard, complete with a walkout. The spacious master bedroom features ample natural light, sliding mirrored closet doors, room for a king-sized bed, and a private en-suite bathroom. Enjoy a private backyard with a cozy gazebo area, a side spot with a natural gas hookup for barbecuing, Perfect for families looking for comfort and conveniencecome visit and make this home yours! (id:50886)
Property Details
| MLS® Number | S10209825 |
| Property Type | Single Family |
| Community Name | Holly |
| AmenitiesNearBy | Schools, Park |
| Features | Lane, In Suite Laundry |
| ParkingSpaceTotal | 1 |
Building
| BathroomTotal | 3 |
| BedroomsAboveGround | 3 |
| BedroomsBelowGround | 1 |
| BedroomsTotal | 4 |
| Appliances | Water Softener, Dishwasher, Dryer, Refrigerator, Stove, Washer, Window Coverings |
| BasementType | Full |
| ConstructionStyleAttachment | Attached |
| CoolingType | Central Air Conditioning |
| ExteriorFinish | Brick Facing |
| FireplacePresent | Yes |
| FlooringType | Laminate, Carpeted |
| FoundationType | Concrete |
| HalfBathTotal | 1 |
| HeatingFuel | Natural Gas |
| HeatingType | Forced Air |
| StoriesTotal | 2 |
| SizeInterior | 1099.9909 - 1499.9875 Sqft |
| Type | Row / Townhouse |
| UtilityWater | Municipal Water |
Parking
| Detached Garage |
Land
| Acreage | No |
| LandAmenities | Schools, Park |
| Sewer | Sanitary Sewer |
| SizeDepth | 113 Ft ,2 In |
| SizeFrontage | 19 Ft ,8 In |
| SizeIrregular | 19.7 X 113.2 Ft |
| SizeTotalText | 19.7 X 113.2 Ft|under 1/2 Acre |
Rooms
| Level | Type | Length | Width | Dimensions |
|---|---|---|---|---|
| Second Level | Primary Bedroom | 5 m | 4.24 m | 5 m x 4.24 m |
| Second Level | Bedroom | 2.87 m | 2.79 m | 2.87 m x 2.79 m |
| Second Level | Bedroom | 4.32 m | 2.82 m | 4.32 m x 2.82 m |
| Basement | Recreational, Games Room | 4.06 m | 3.58 m | 4.06 m x 3.58 m |
| Main Level | Living Room | 4.29 m | 2.95 m | 4.29 m x 2.95 m |
| Main Level | Kitchen | 4.88 m | 2.54 m | 4.88 m x 2.54 m |
Utilities
| Sewer | Installed |
https://www.realtor.ca/real-estate/27604389/62-brucker-road-w-barrie-holly-holly
Interested?
Contact us for more information
Gibi John
Broker
7070 St. Barbara Blvd #36
Mississauga, Ontario L5W 0E6





