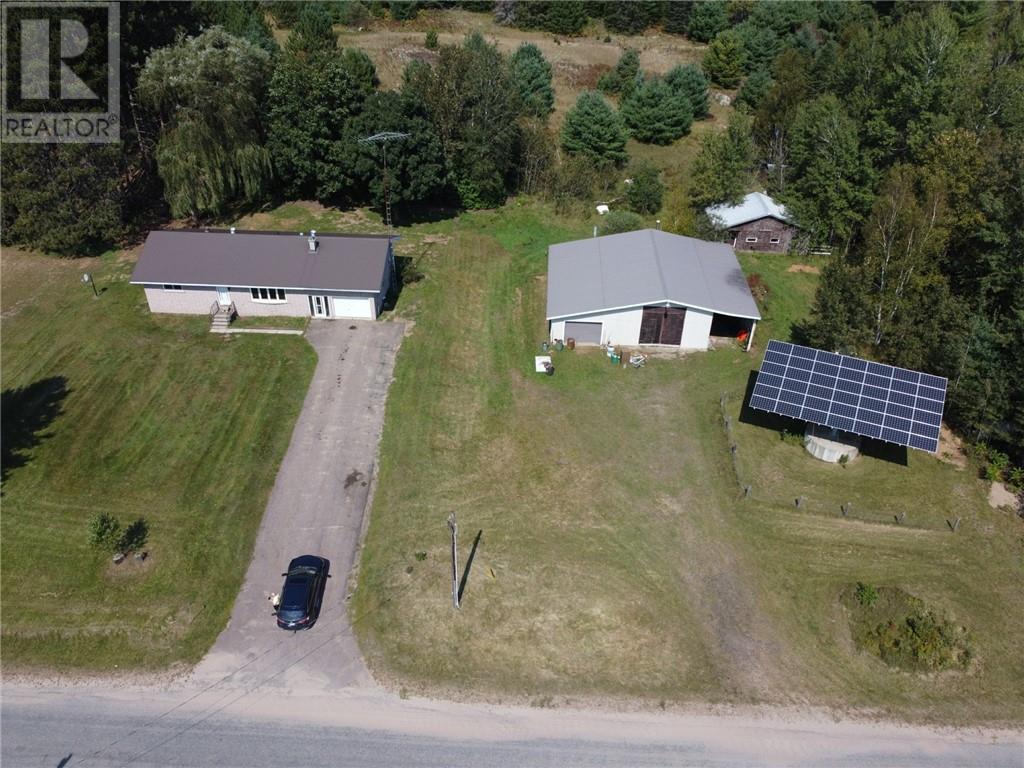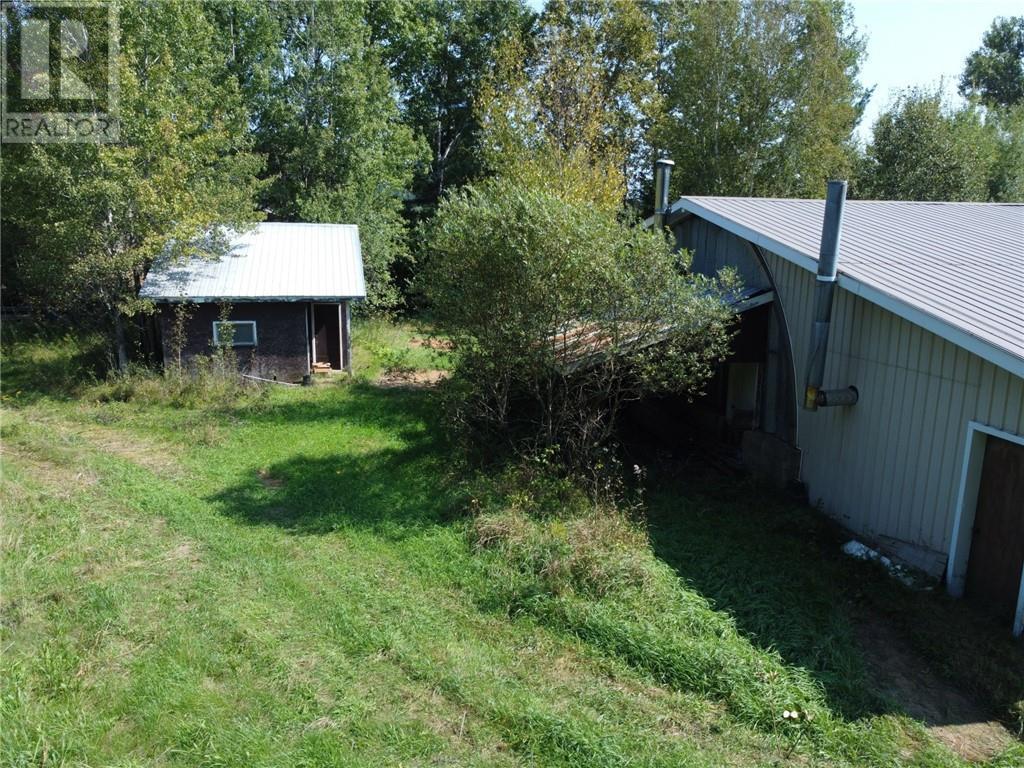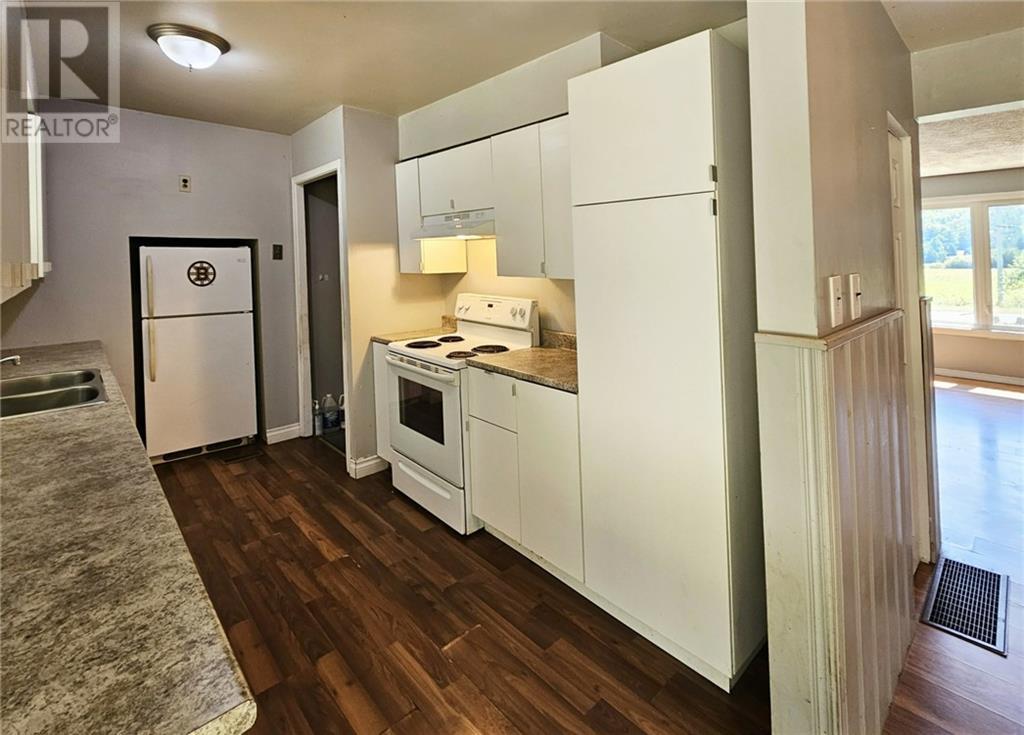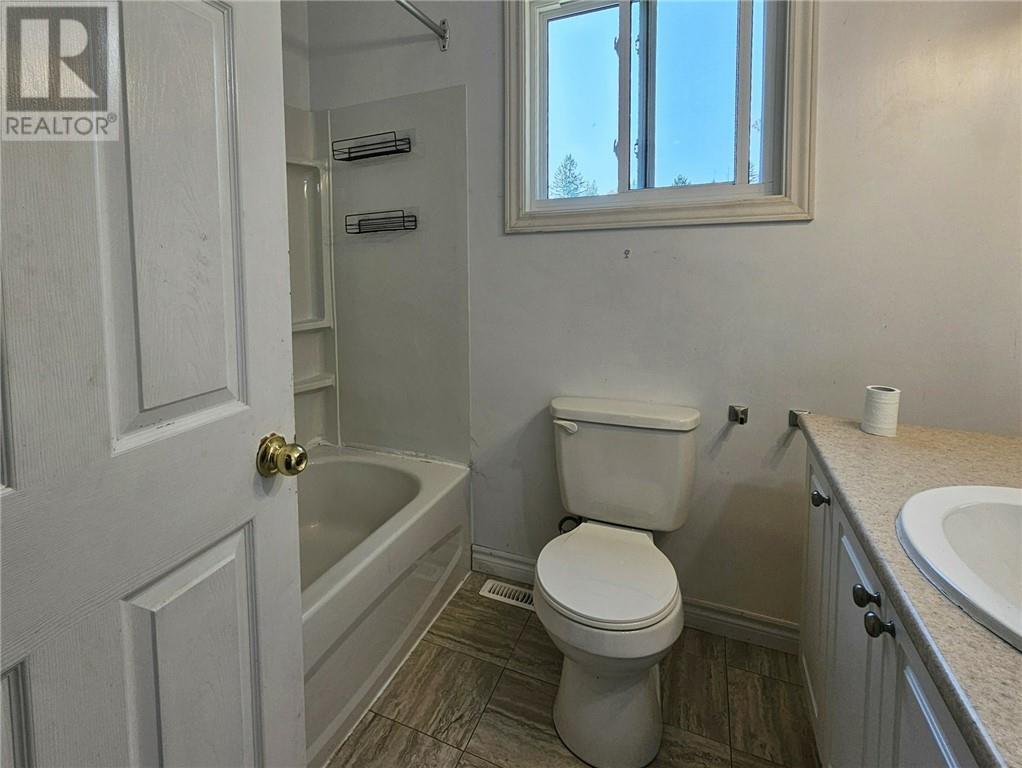62 Burnt Bridge Road Palmer Rapids, Ontario K0J 2E0
$395,000
Palmer Rapids - Large brick family home on 1 acre lot. Nice level grounds. Walking distance to school, church, rec facilities, stores and water. 3 main floor bedrooms, 4 pc bath. Large livingroom, kitchen with seperate dining area. Full basement partially finished. 1 car attached garage with small workshop. Large, oversized workshop/garage/carport. 2 stall horse stable. Great location. Bonus....contract with hydro re solar system. Contract is transferable, approx 7-8 years left. income generating approx $12,000.00 per year. (id:50886)
Property Details
| MLS® Number | 1410704 |
| Property Type | Single Family |
| Neigbourhood | Palmer Rapids |
| AmenitiesNearBy | Shopping, Water Nearby |
| CommunicationType | Internet Access |
| Features | Flat Site |
| ParkingSpaceTotal | 4 |
| RoadType | Paved Road |
| StorageType | Storage Shed |
Building
| BathroomTotal | 1 |
| BedroomsAboveGround | 3 |
| BedroomsTotal | 3 |
| Appliances | Refrigerator, Hood Fan, Stove |
| ArchitecturalStyle | Bungalow |
| BasementDevelopment | Partially Finished |
| BasementType | Full (partially Finished) |
| ConstructedDate | 1972 |
| ConstructionMaterial | Wood Frame |
| ConstructionStyleAttachment | Detached |
| CoolingType | None |
| ExteriorFinish | Brick |
| FlooringType | Laminate, Tile |
| FoundationType | Block |
| HeatingFuel | Oil |
| HeatingType | Forced Air |
| StoriesTotal | 1 |
| Type | House |
| UtilityWater | Drilled Well |
Parking
| Attached Garage | |
| Detached Garage | |
| Oversize |
Land
| AccessType | Highway Access |
| Acreage | Yes |
| LandAmenities | Shopping, Water Nearby |
| Sewer | Septic System |
| SizeDepth | 196 Ft ,11 In |
| SizeFrontage | 248 Ft ,6 In |
| SizeIrregular | 1.22 |
| SizeTotal | 1.22 Ac |
| SizeTotalText | 1.22 Ac |
| ZoningDescription | Residential |
Rooms
| Level | Type | Length | Width | Dimensions |
|---|---|---|---|---|
| Basement | Laundry Room | 17'6" x 8'6" | ||
| Basement | Hobby Room | 23'6" x 12'10" | ||
| Basement | Utility Room | 9'2" x 16'1" | ||
| Basement | Storage | 20'4" x 14'1" | ||
| Basement | Office | 11'11" x 13'10" | ||
| Main Level | Kitchen | 8'10" x 11'11" | ||
| Main Level | Dining Room | 7'4" x 12'5" | ||
| Main Level | Living Room | 15'10" x 25'9" | ||
| Main Level | Bedroom | 12'2" x 9'8" | ||
| Main Level | Bedroom | 9'7" x 10'6" | ||
| Main Level | Bedroom | 11'10" x 13'9" | ||
| Main Level | 4pc Bathroom | 6'6" x 7'8" | ||
| Main Level | Foyer | 5'6" x 28'7" | ||
| Other | Workshop | 7'4" x 11'2" | ||
| Other | Other | 11'1" x 20'6" |
https://www.realtor.ca/real-estate/27380344/62-burnt-bridge-road-palmer-rapids-palmer-rapids
Interested?
Contact us for more information
Cathy Pitts
Broker
157 Siberia Road, Po Box 519
Barry's Bay, Ontario K0J 1B0



















































