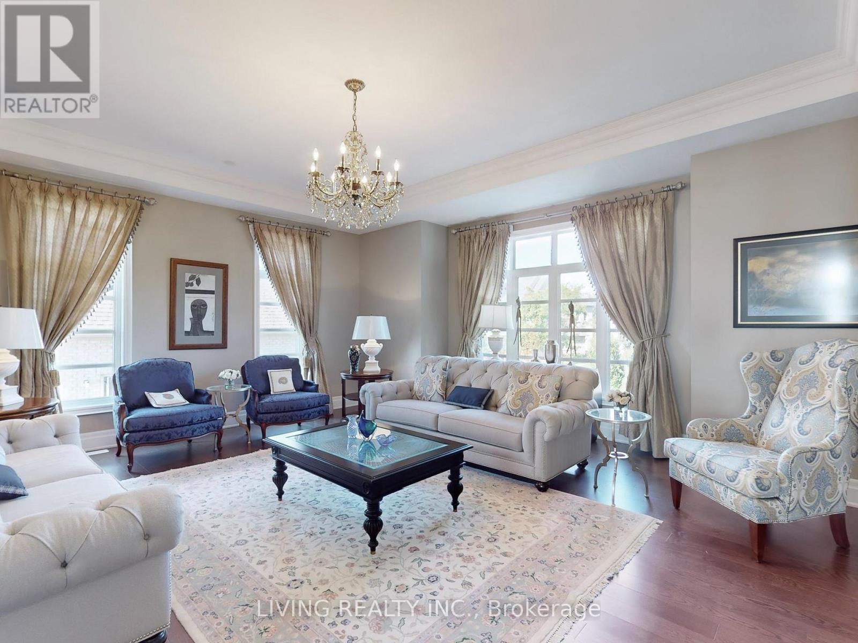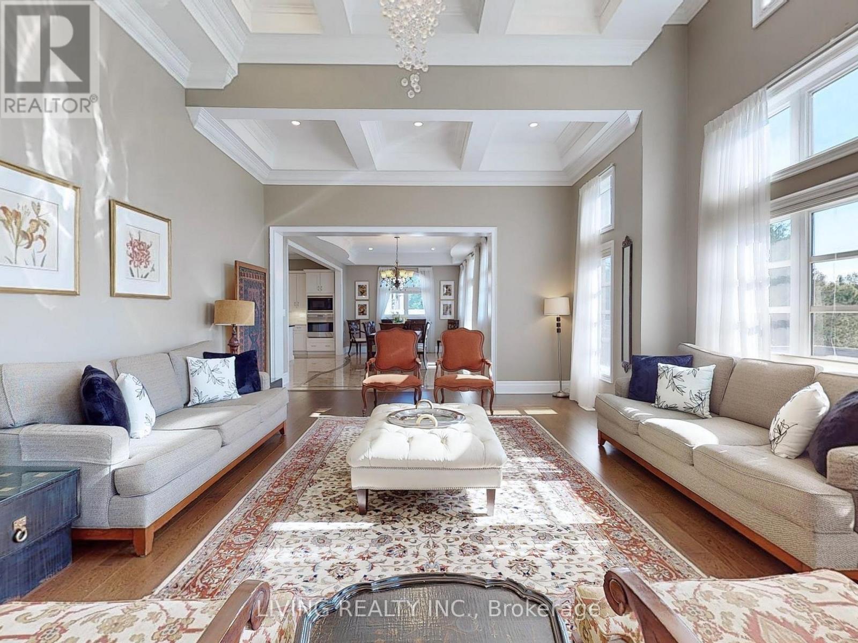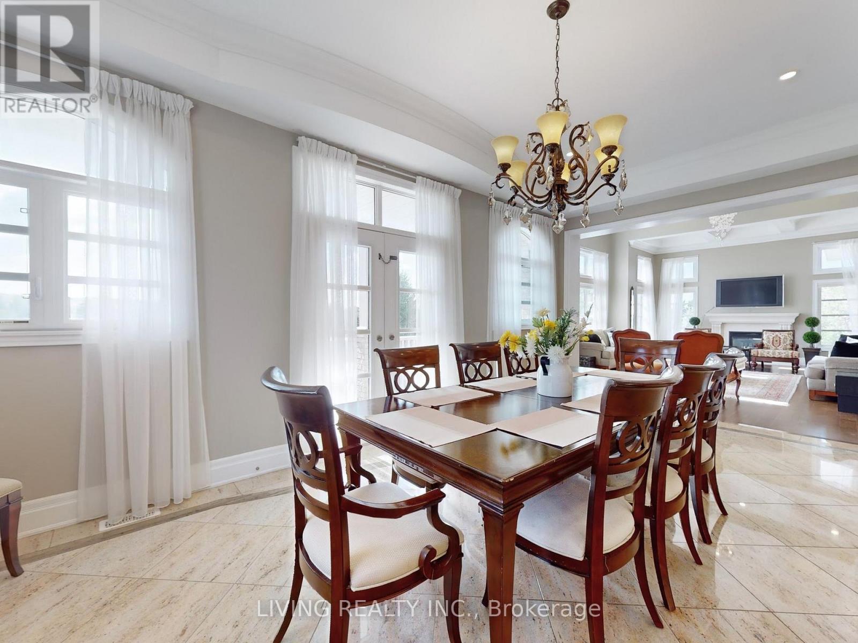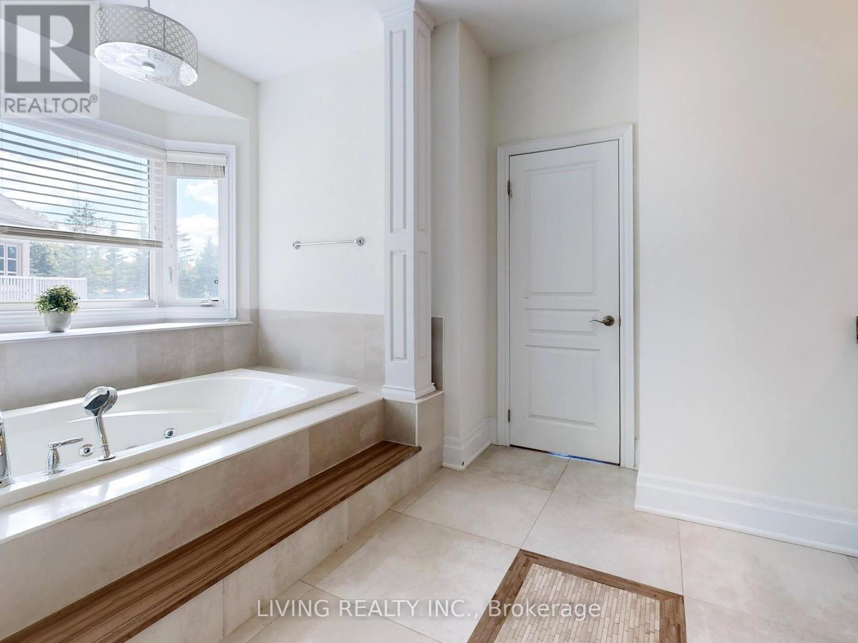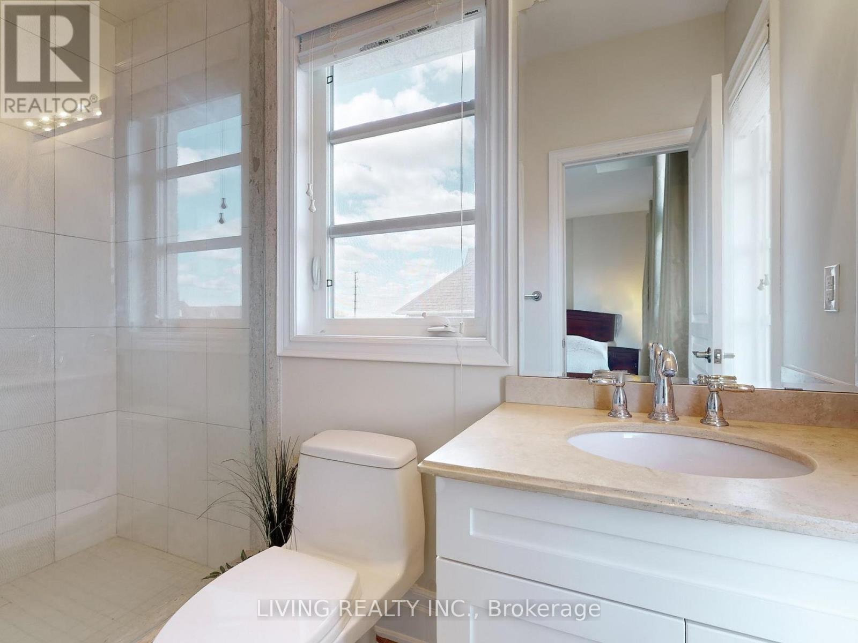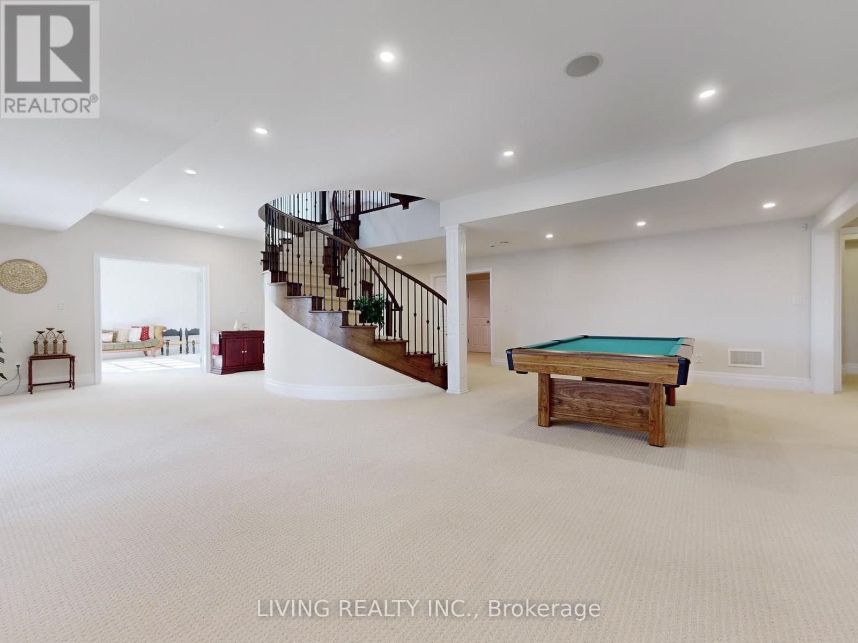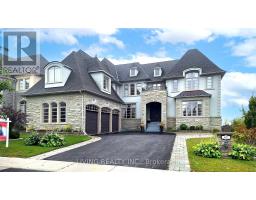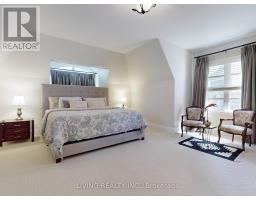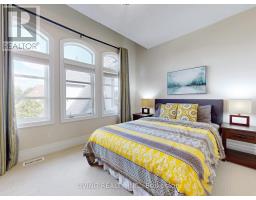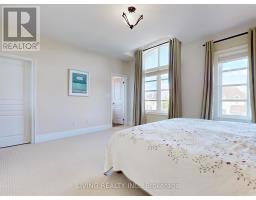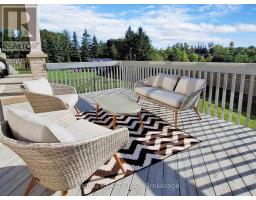62 Carisbrooke Circle Aurora, Ontario L4G 0K4
$3,699,000
Welcome to the epitome of luxury at Belfontain Homes on Bayview, masterpiece crafted by Fernbrook Homes. Nestled on ravine lot, this 5-bedroom estate offers en-suite bathrooms in every room & spans an impressive 6,363 Sq.Ft. of above-grade living space. This home Features a grand family room w/ 17-ft coffered ceiling & main kitchen outfitted w/ premium Subzero Fridge, Wolf Gas Cooktop, B/I Oven & Microwave, complemented by 2nd chefs kitchen. Floating circular staircase crowned by skylight creates a truly breathtaking entrance. Plus Fully finished nearly 3,000 Sq.Ft. WALKOUT basement for refined living, complete w/ additional en-suite bedroom, nanny suite, movie theatre, 3rd kitchen, spacious open-concept entertainment area & security room. Top Private school nearby: St. Andrew's College, St. Anne's, Country Day & Holy Trinity. Mins to 404, Yonge St & Surrounded by Golf Courses. **** EXTRAS **** ELFs include Chandeliers. B/I Appl: SUBZERO Paneled Fridge, WOLF Gas Cooktop, B/I Oven & Microwave, ASKO Dishwasher, Rangehood. Existing Custom Drape & Window Covering, Built-in Speaker, 2 Furnace & 2 AC Units, Security System & Cams. (id:50886)
Property Details
| MLS® Number | N9379169 |
| Property Type | Single Family |
| Community Name | Bayview Southeast |
| AmenitiesNearBy | Park |
| Features | Conservation/green Belt |
| ParkingSpaceTotal | 12 |
| ViewType | View |
Building
| BathroomTotal | 7 |
| BedroomsAboveGround | 5 |
| BedroomsBelowGround | 2 |
| BedroomsTotal | 7 |
| Appliances | Dishwasher, Freezer, Microwave, Oven, Range, Refrigerator, Stove |
| BasementDevelopment | Finished |
| BasementFeatures | Walk Out |
| BasementType | N/a (finished) |
| ConstructionStyleAttachment | Detached |
| CoolingType | Central Air Conditioning |
| ExteriorFinish | Brick, Stone |
| FireplacePresent | Yes |
| FlooringType | Hardwood, Ceramic |
| FoundationType | Concrete |
| HalfBathTotal | 1 |
| HeatingFuel | Natural Gas |
| HeatingType | Forced Air |
| StoriesTotal | 2 |
| SizeInterior | 4999.958 - 99999.6672 Sqft |
| Type | House |
| UtilityWater | Municipal Water |
Parking
| Garage |
Land
| Acreage | No |
| FenceType | Fenced Yard |
| LandAmenities | Park |
| Sewer | Sanitary Sewer |
| SizeDepth | 158 Ft ,3 In |
| SizeFrontage | 75 Ft ,1 In |
| SizeIrregular | 75.1 X 158.3 Ft |
| SizeTotalText | 75.1 X 158.3 Ft |
Rooms
| Level | Type | Length | Width | Dimensions |
|---|---|---|---|---|
| Second Level | Bedroom 5 | 6.4 m | 9.14 m | 6.4 m x 9.14 m |
| Second Level | Primary Bedroom | 6.52 m | 5.18 m | 6.52 m x 5.18 m |
| Second Level | Bedroom 2 | 5.06 m | 4.27 m | 5.06 m x 4.27 m |
| Second Level | Bedroom 3 | 4.15 m | 3.59 m | 4.15 m x 3.59 m |
| Second Level | Bedroom 4 | 4.75 m | 5.18 m | 4.75 m x 5.18 m |
| Basement | Recreational, Games Room | 8.96 m | 10.85 m | 8.96 m x 10.85 m |
| Ground Level | Living Room | 6.22 m | 4.88 m | 6.22 m x 4.88 m |
| Ground Level | Dining Room | 4.57 m | 5.79 m | 4.57 m x 5.79 m |
| Ground Level | Family Room | 7.32 m | 5.18 m | 7.32 m x 5.18 m |
| Ground Level | Kitchen | 5.79 m | 3.79 m | 5.79 m x 3.79 m |
| Ground Level | Eating Area | 6.4 m | 3.79 m | 6.4 m x 3.79 m |
| Ground Level | Office | 4.15 m | 3.35 m | 4.15 m x 3.35 m |
Interested?
Contact us for more information
Rocky Chow
Broker
735 Markland St. Unit 12 & 13
Markham, Ontario L6C 0G6
Ruby Lau
Broker
735 Markland St. Unit 12 & 13
Markham, Ontario L6C 0G6


