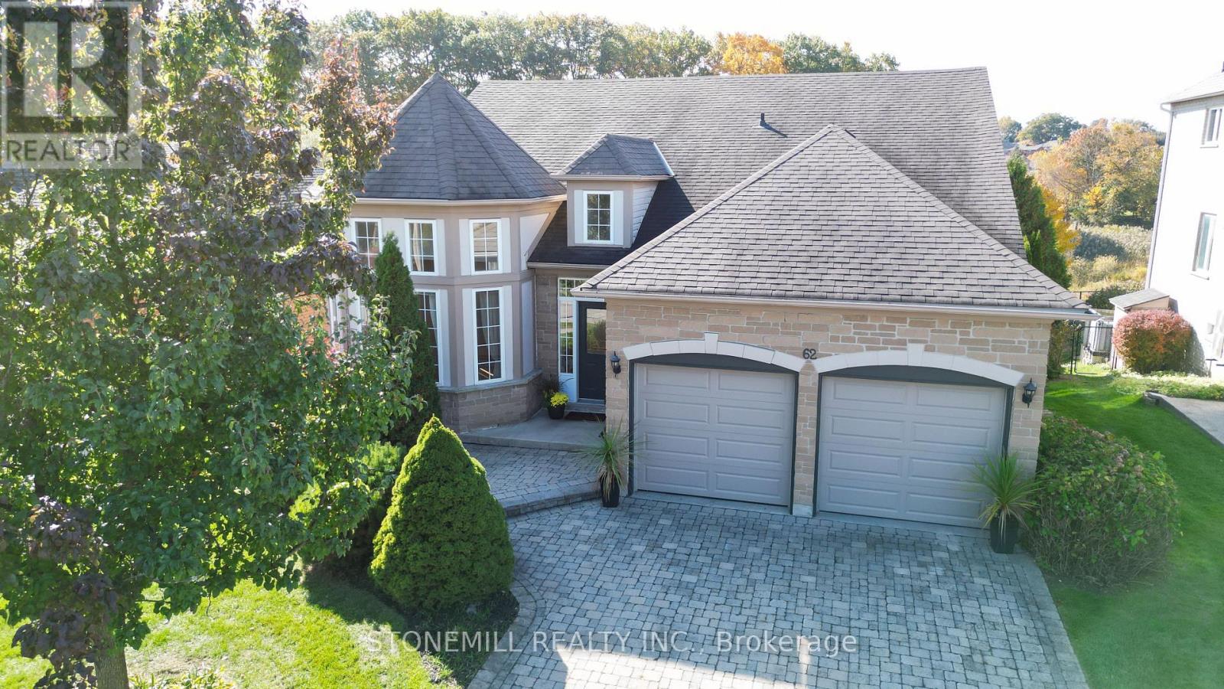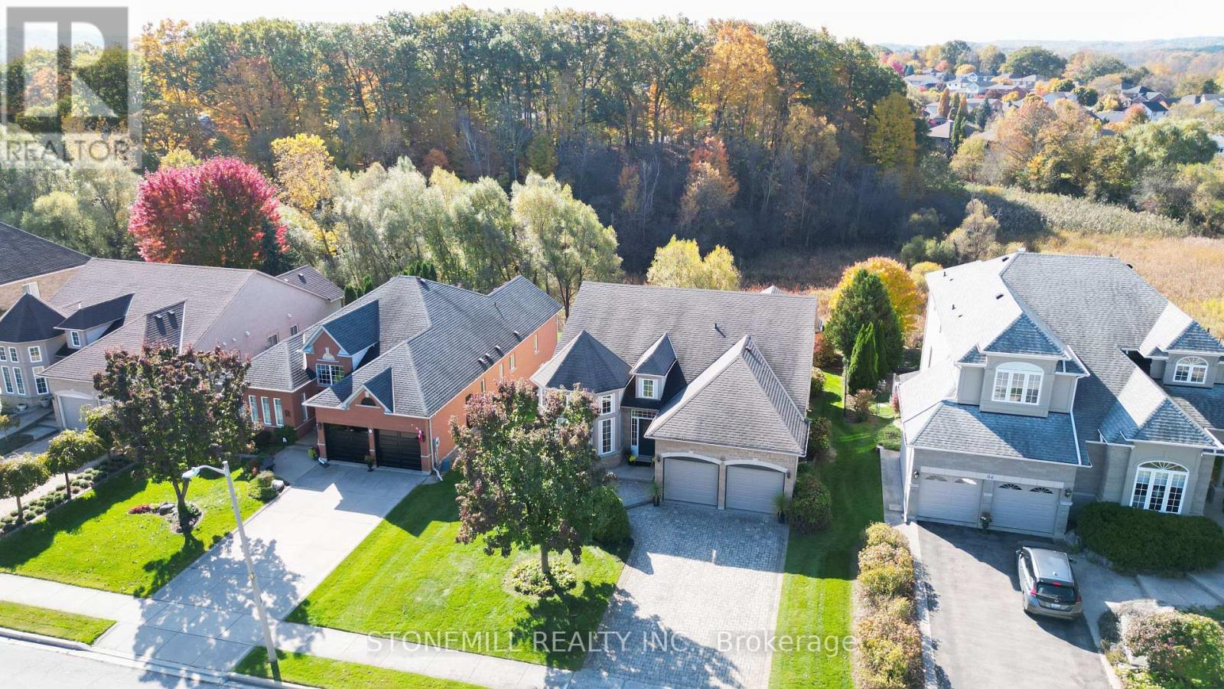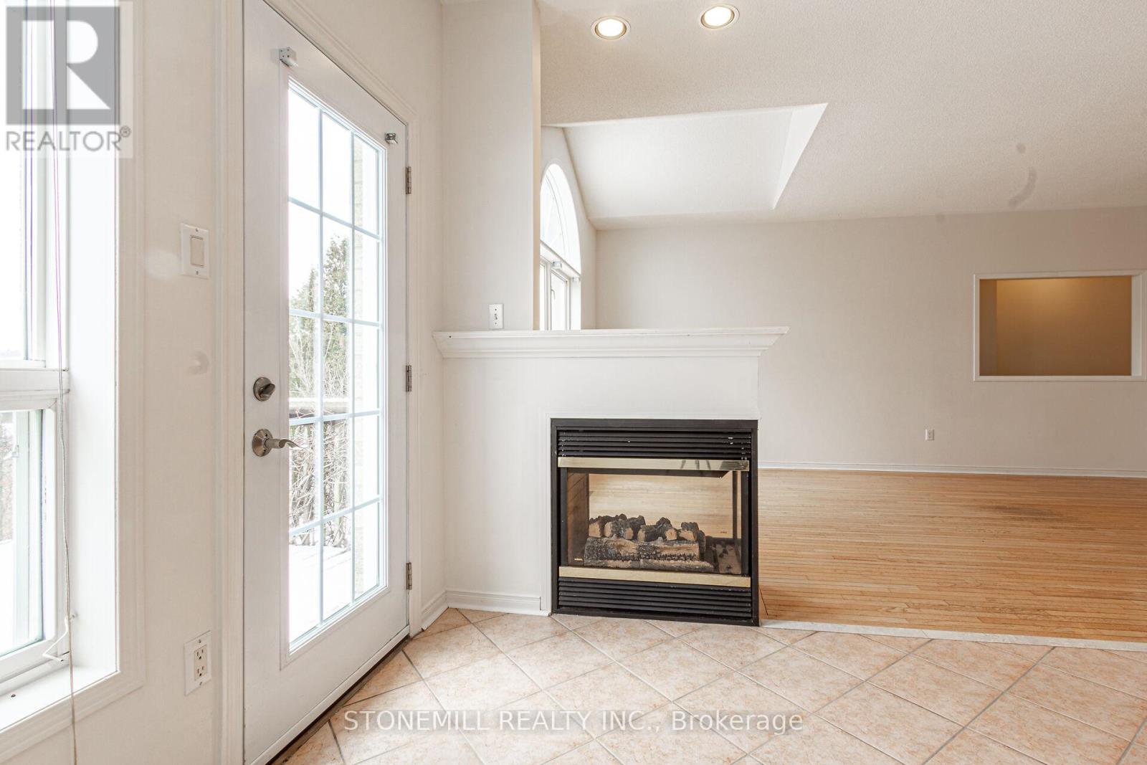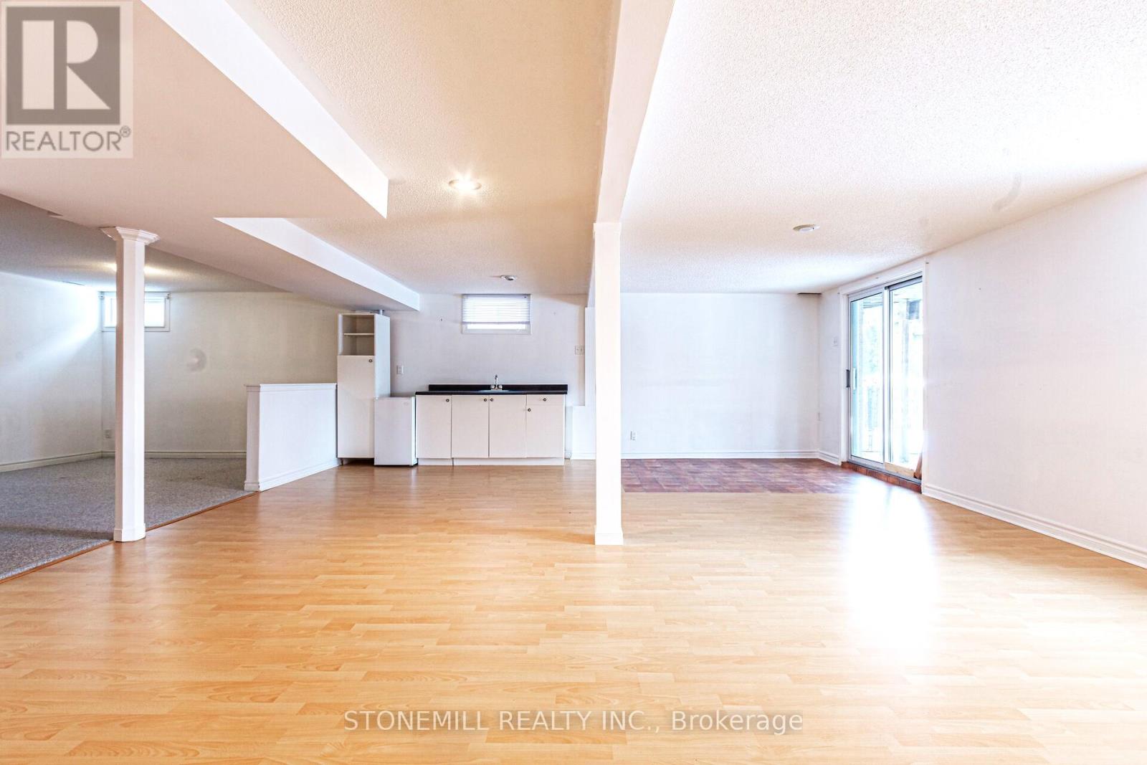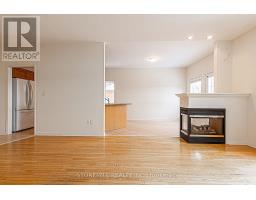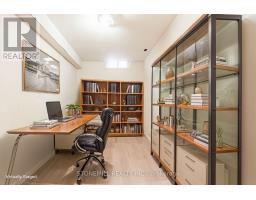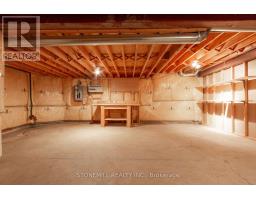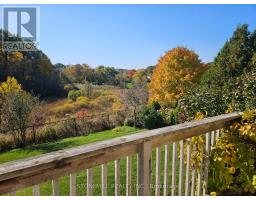62 Davidson Boulevard Hamilton, Ontario L9H 6Y1
$1,369,900
SOLD conditionally, waiting on deposit. Size DOES matter! Experience the grandeur of this spacious 2,100 sq ft bungalow, featuring three generously sized bedrooms on the main floor and soaring 9-foot ceilings. Nestled against a tranquil ravine and lush greenspace, the home offers breathtaking views that can be enjoyed from multiple rooms. The fully finished, bright walkout basement adds an impressive 1,492 sq ft, bringing the total living space to over 3,500 sq ft. Perfect for entertaining, the expansive main floor includes a sunken living room with vaulted ceilings, a formal dining room with elegant columns, and a cozy family room with picturesque ravine views. Hardwood floors flow throughout the main floor, adding to the home's charm. The walkout basement leads directly to the professionally maintained backyard, offering a seamless connection to nature. Plenty of parking with the double car garage and oversized interlocking driveway fitting an additional 4 cars! Watch Drone Video in ""Additional Picture"" link! (id:50886)
Property Details
| MLS® Number | X11914825 |
| Property Type | Single Family |
| Community Name | Dundas |
| ParkingSpaceTotal | 6 |
Building
| BathroomTotal | 3 |
| BedroomsAboveGround | 3 |
| BedroomsBelowGround | 1 |
| BedroomsTotal | 4 |
| Amenities | Fireplace(s) |
| Appliances | Water Heater, Dishwasher, Dryer, Refrigerator, Stove, Washer, Window Coverings |
| ArchitecturalStyle | Bungalow |
| BasementFeatures | Separate Entrance |
| BasementType | Full |
| ConstructionStyleAttachment | Detached |
| CoolingType | Central Air Conditioning |
| ExteriorFinish | Brick |
| FireplacePresent | Yes |
| FireplaceTotal | 1 |
| FoundationType | Poured Concrete |
| HeatingFuel | Natural Gas |
| HeatingType | Forced Air |
| StoriesTotal | 1 |
| SizeInterior | 1999.983 - 2499.9795 Sqft |
| Type | House |
| UtilityWater | Municipal Water |
Parking
| Attached Garage |
Land
| Acreage | No |
| Sewer | Sanitary Sewer |
| SizeDepth | 136 Ft ,9 In |
| SizeFrontage | 59 Ft ,2 In |
| SizeIrregular | 59.2 X 136.8 Ft |
| SizeTotalText | 59.2 X 136.8 Ft|under 1/2 Acre |
| ZoningDescription | R2 |
Rooms
| Level | Type | Length | Width | Dimensions |
|---|---|---|---|---|
| Basement | Bedroom 4 | 4.65 m | 3.38 m | 4.65 m x 3.38 m |
| Basement | Den | 3.86 m | 2.11 m | 3.86 m x 2.11 m |
| Basement | Kitchen | 6.63 m | 6 m | 6.63 m x 6 m |
| Basement | Living Room | 5.21 m | 8.89 m | 5.21 m x 8.89 m |
| Main Level | Living Room | 3.61 m | 4.72 m | 3.61 m x 4.72 m |
| Main Level | Dining Room | 3.61 m | 5.26 m | 3.61 m x 5.26 m |
| Main Level | Family Room | 3.89 m | 6.1 m | 3.89 m x 6.1 m |
| Main Level | Kitchen | 2.74 m | 7.29 m | 2.74 m x 7.29 m |
| Main Level | Bedroom | 5.03 m | 5.61 m | 5.03 m x 5.61 m |
| Main Level | Bedroom 2 | 3.63 m | 3.02 m | 3.63 m x 3.02 m |
| Main Level | Bedroom 3 | 3.63 m | 4.22 m | 3.63 m x 4.22 m |
| Main Level | Laundry Room | 2.36 m | 1.8 m | 2.36 m x 1.8 m |
https://www.realtor.ca/real-estate/27782869/62-davidson-boulevard-hamilton-dundas-dundas
Interested?
Contact us for more information
Ron Wood
Salesperson
3425 Harvester Rd #102b-2
Burlington, Ontario L7N 3M7

