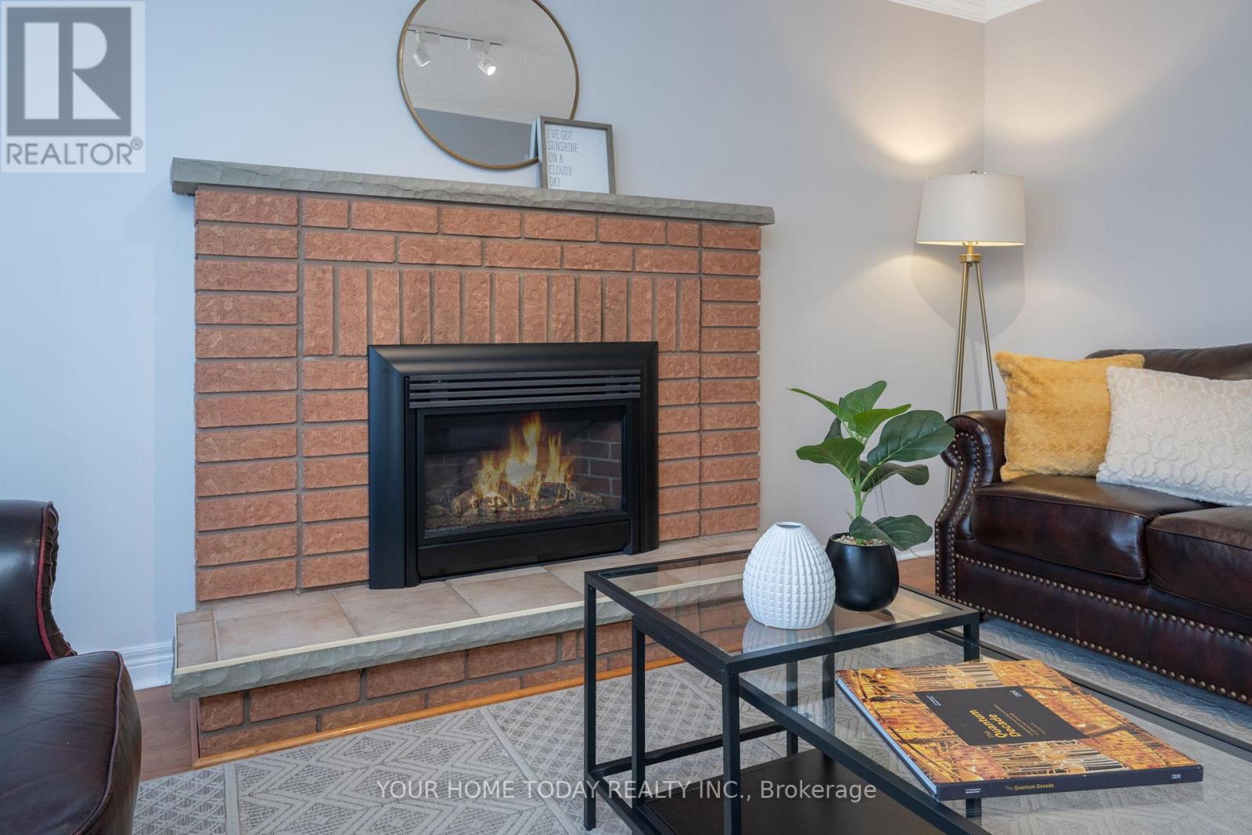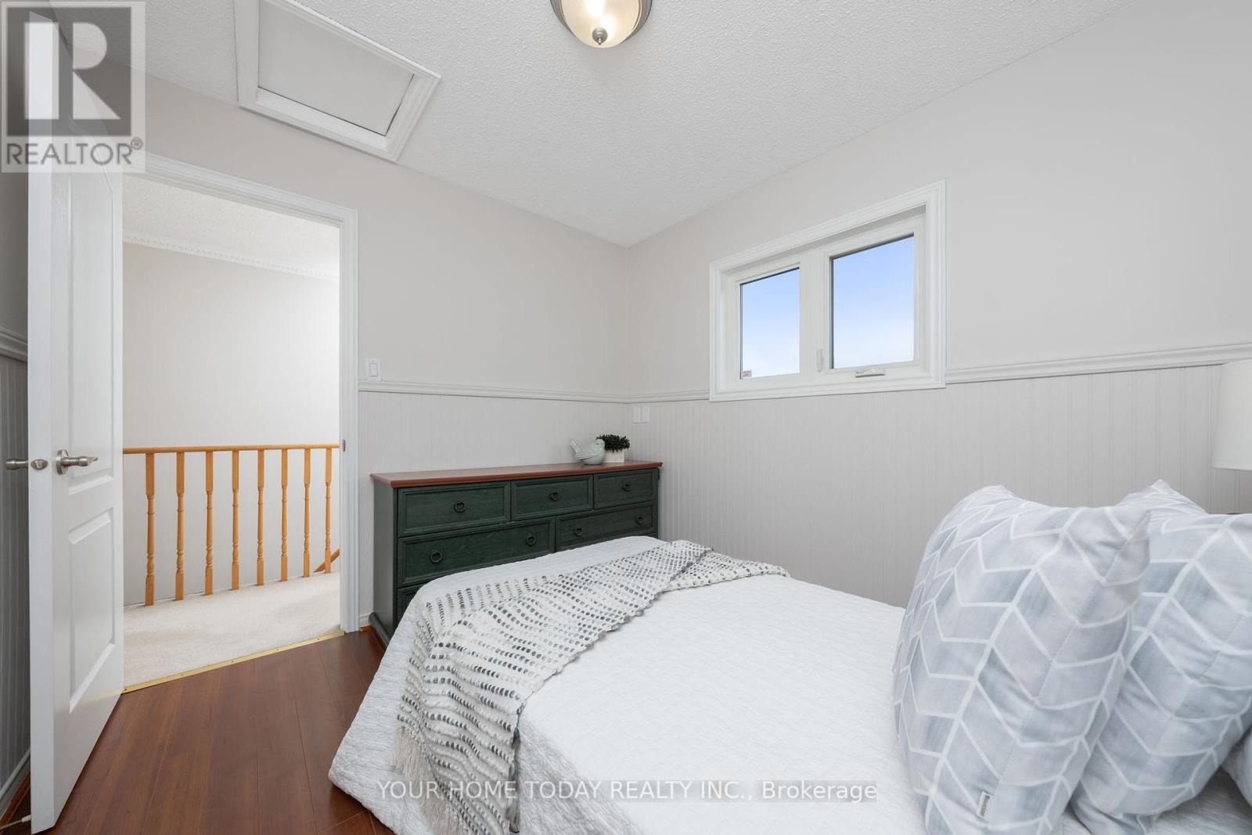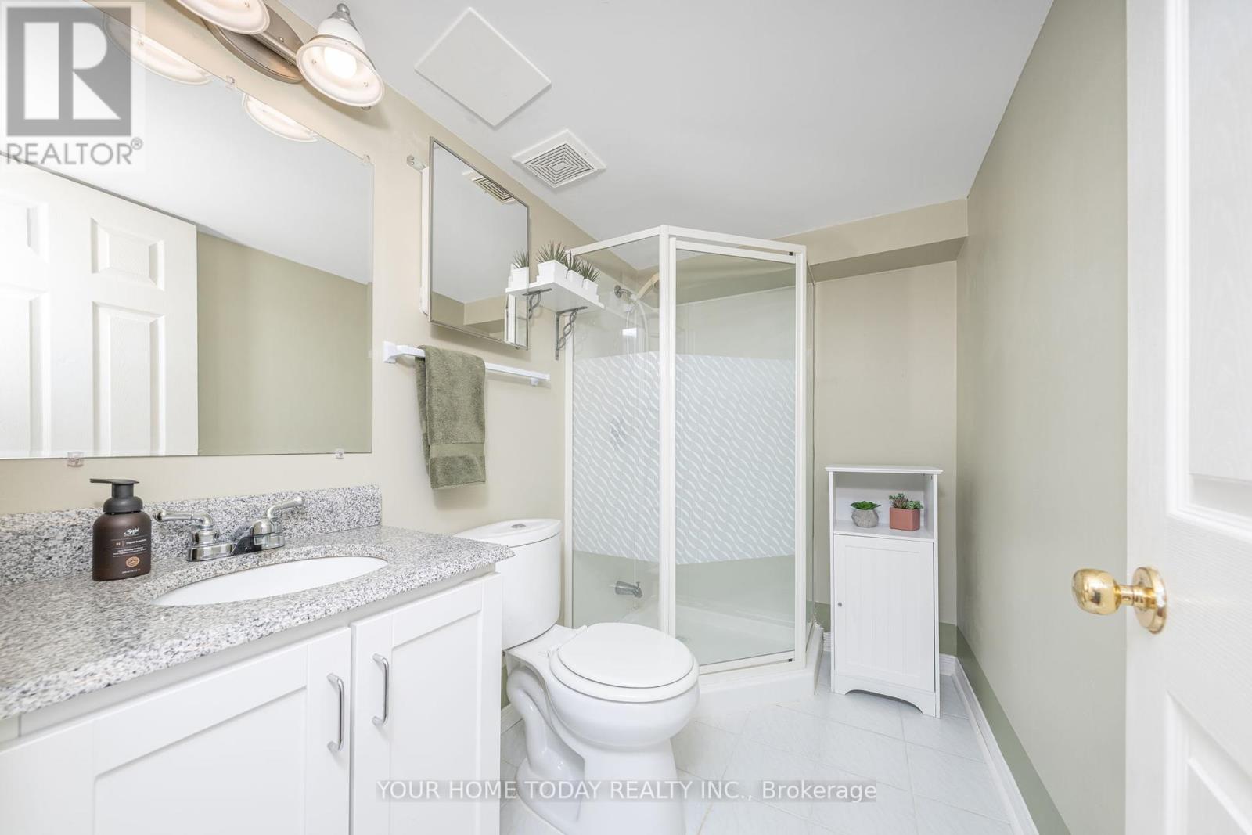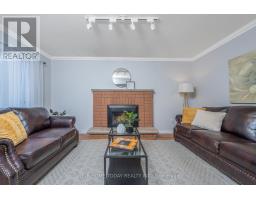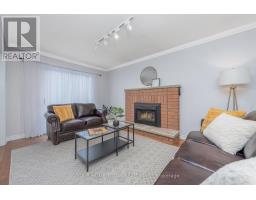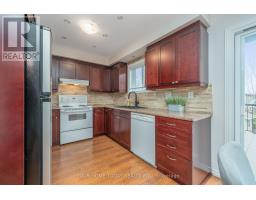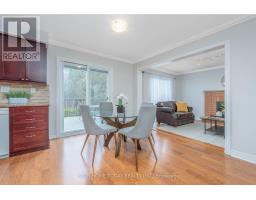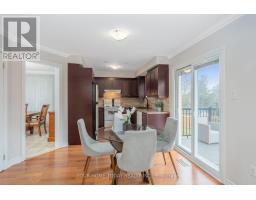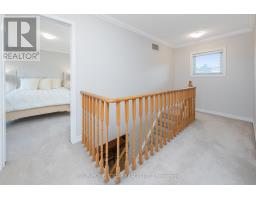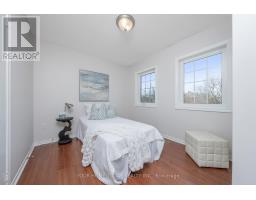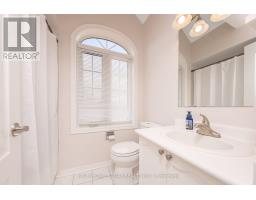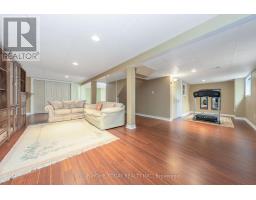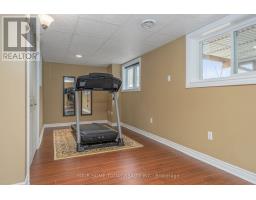62 Davis Crescent Halton Hills, Ontario L7G 5P3
$949,900
An extra-long drive with parking for 4 cars, a covered porch, and lovely landscaping welcome you into this well-maintained 3-bedroom (with space for a 4th in the basement), 3.5-bathroom home with a walkout from the finished lower level (in-law potential). The home does not have a sidewalk, providing additional space and convenience. If you're looking for backyard privacy and a pool-sized lot look no further, this home sits on a large lot (132 feet deep) backing onto two large mature country properties offering all the privacy you could ever hope for! The main level features a family friendly layout with separate living and dining rooms offering great entertaining and get away space -perfect for snuggling up with a good book, eat-in kitchen with walkout to a composite deck, adjoining family room with gas fireplace and walkout, laundry/mud room with garage access and powder room. The upper level offers 3 spacious bedrooms, the primary with walk-in closet and 4-piece ensuite. The main 4-piece bathroom is shared by the two remaining bedrooms. The lower level adds to the living space with a cozy rec room boasting a free-standing gas fireplace, pot lights and walkout to a covered patio and private mature yard. An exercise area with large above grade window and double closet (potential 4th bedroom), 3-piece bathroom, storage/utility space and cold cellar complete the level. Situated in a fabulous family friendly neighourhood with schools, parks, shops and amazing trails (Hungry Hollow and Jubilee Wood Lot) all close by. Great location for commuters too with easy access to 400 series highways. (id:50886)
Open House
This property has open houses!
2:00 pm
Ends at:4:00 pm
Property Details
| MLS® Number | W12045767 |
| Property Type | Single Family |
| Community Name | Georgetown |
| Amenities Near By | Hospital, Park, Schools |
| Community Features | Community Centre |
| Parking Space Total | 6 |
Building
| Bathroom Total | 4 |
| Bedrooms Above Ground | 3 |
| Bedrooms Total | 3 |
| Appliances | Central Vacuum, Dishwasher, Dryer, Garage Door Opener, Stove, Washer, Water Softener, Window Coverings, Refrigerator |
| Basement Development | Finished |
| Basement Features | Walk Out |
| Basement Type | Full (finished) |
| Construction Style Attachment | Detached |
| Cooling Type | Central Air Conditioning |
| Exterior Finish | Brick |
| Fireplace Present | Yes |
| Flooring Type | Hardwood, Ceramic, Laminate, Carpeted |
| Foundation Type | Unknown |
| Half Bath Total | 1 |
| Heating Fuel | Natural Gas |
| Heating Type | Forced Air |
| Stories Total | 2 |
| Size Interior | 1,500 - 2,000 Ft2 |
| Type | House |
| Utility Water | Municipal Water |
Parking
| Attached Garage | |
| Garage |
Land
| Acreage | No |
| Land Amenities | Hospital, Park, Schools |
| Sewer | Sanitary Sewer |
| Size Depth | 132 Ft ,4 In |
| Size Frontage | 40 Ft ,2 In |
| Size Irregular | 40.2 X 132.4 Ft |
| Size Total Text | 40.2 X 132.4 Ft |
Rooms
| Level | Type | Length | Width | Dimensions |
|---|---|---|---|---|
| Second Level | Primary Bedroom | 4.44 m | 3.6 m | 4.44 m x 3.6 m |
| Second Level | Bedroom 2 | 3.04 m | 2.7 m | 3.04 m x 2.7 m |
| Second Level | Bedroom 3 | 3.04 m | 2.71 m | 3.04 m x 2.71 m |
| Basement | Recreational, Games Room | 8.16 m | 3.98 m | 8.16 m x 3.98 m |
| Basement | Exercise Room | 4.91 m | 3.98 m | 4.91 m x 3.98 m |
| Ground Level | Living Room | 4.47 m | 3.04 m | 4.47 m x 3.04 m |
| Ground Level | Dining Room | 3.52 m | 3.5 m | 3.52 m x 3.5 m |
| Ground Level | Kitchen | 3.25 m | 2.72 m | 3.25 m x 2.72 m |
| Ground Level | Eating Area | 3.48 m | 3.03 m | 3.48 m x 3.03 m |
| Ground Level | Family Room | 4.46 m | 3.04 m | 4.46 m x 3.04 m |
https://www.realtor.ca/real-estate/28083505/62-davis-crescent-halton-hills-georgetown-georgetown
Contact Us
Contact us for more information
Raymond Chesher
Broker of Record
www.heyray.ca/
heyray.ca/
13394 Highway 7
Halton Hills, Ontario L7G 4S4
(905) 877-9001
(905) 877-1415
www.heyray.ca/








