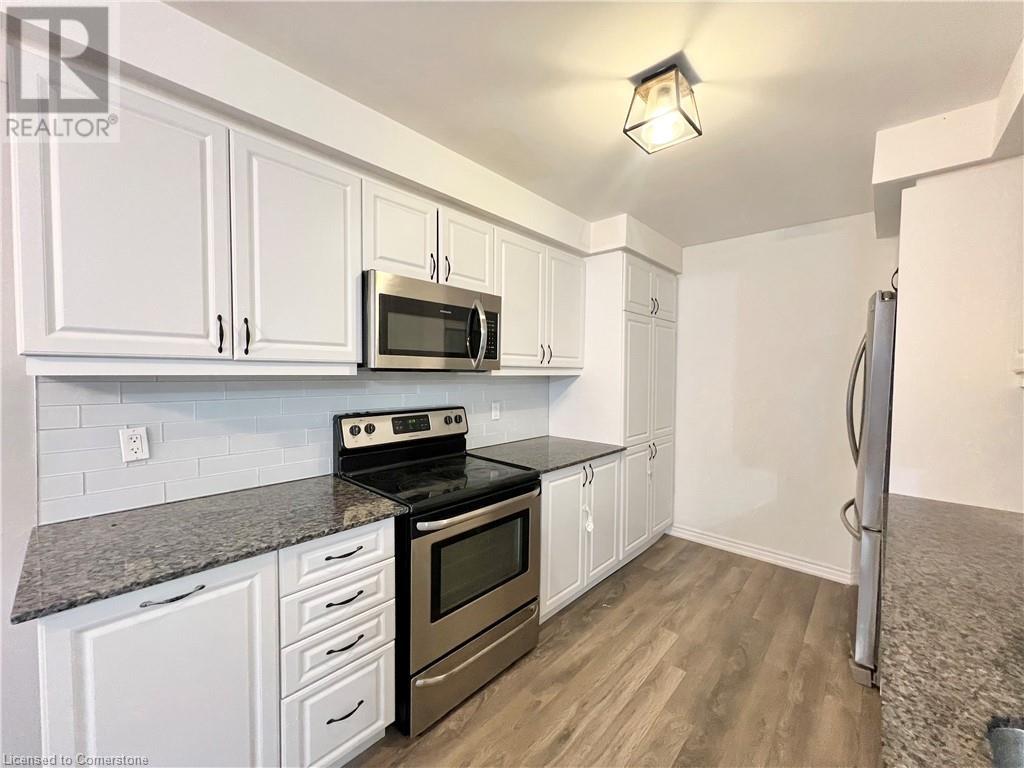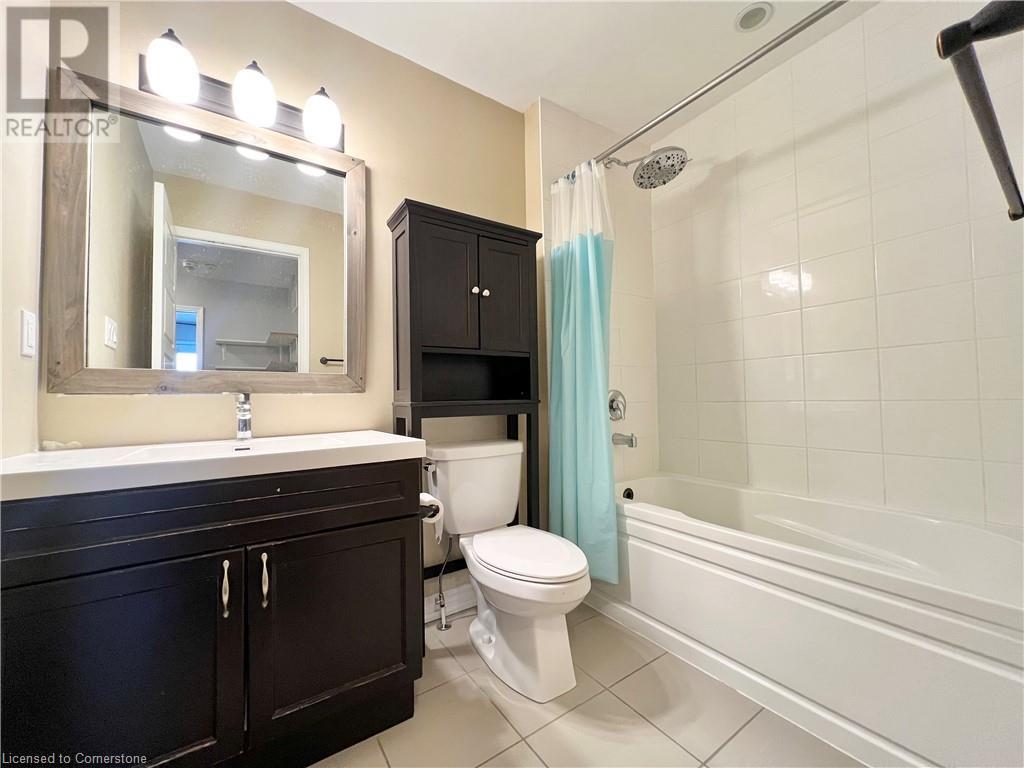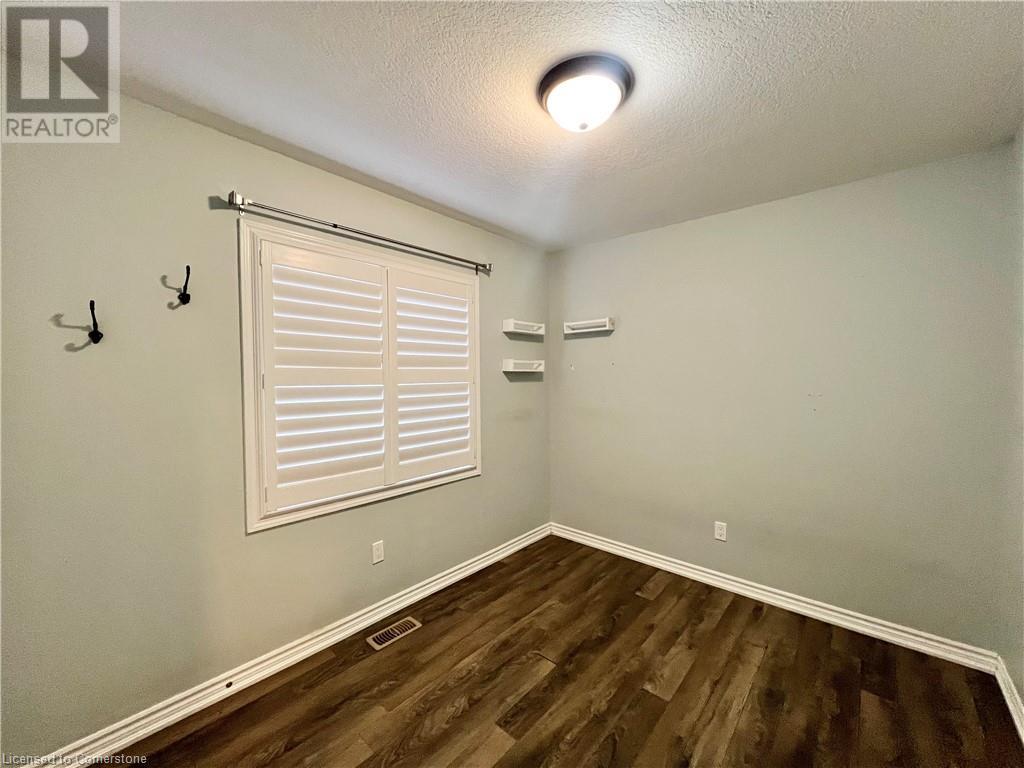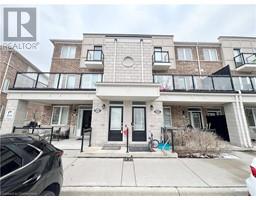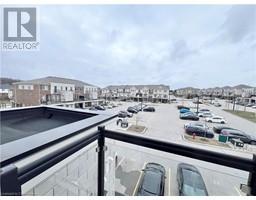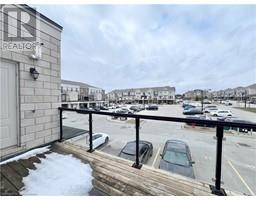62 Daylily Lane Kitchener, Ontario N2R 0K1
$2,600 MonthlyInsurance, Landscaping, Property Management, Exterior Maintenance
This bright and spacious 3-bedroom, 1.5-bath townhome, located in a family-friendly, 2-year-old community in the highly sought-after Huron area of Kitchener, is perfect for a growing family. With 2 dedicated parking spots and a modern layout filled with natural light, this home offers comfort and convenience. The well-designed kitchen and living areas provide ample space for both relaxation and entertainment. Ideally situated near shopping, schools, parks, and major highways, this home is perfectly located for easy access to everything you need. Please note, the tenant is responsible for all utilities and the hot water tank rental. Don't miss the opportunity to make this beautiful townhome yours! (id:50886)
Property Details
| MLS® Number | 40709404 |
| Property Type | Single Family |
| Amenities Near By | Park, Public Transit, Schools |
| Equipment Type | Water Heater |
| Features | Balcony |
| Parking Space Total | 1 |
| Rental Equipment Type | Water Heater |
Building
| Bathroom Total | 2 |
| Bedrooms Above Ground | 3 |
| Bedrooms Total | 3 |
| Basement Type | None |
| Construction Style Attachment | Attached |
| Cooling Type | Central Air Conditioning |
| Exterior Finish | Brick, Other |
| Half Bath Total | 1 |
| Heating Fuel | Natural Gas |
| Heating Type | Forced Air |
| Size Interior | 1,209 Ft2 |
| Type | Row / Townhouse |
| Utility Water | Municipal Water |
Land
| Acreage | No |
| Land Amenities | Park, Public Transit, Schools |
| Sewer | Municipal Sewage System |
| Size Total Text | Unknown |
| Zoning Description | Mu-1 |
Rooms
| Level | Type | Length | Width | Dimensions |
|---|---|---|---|---|
| Second Level | 4pc Bathroom | Measurements not available | ||
| Second Level | Bedroom | 8'6'' x 9'10'' | ||
| Second Level | Bedroom | 10'1'' x 9'11'' | ||
| Second Level | Primary Bedroom | 10'8'' x 9'11'' | ||
| Second Level | Laundry Room | Measurements not available | ||
| Main Level | Living Room | 9'0'' x 15'7'' | ||
| Main Level | 2pc Bathroom | Measurements not available | ||
| Main Level | Dining Room | 8'6'' x 11'1'' | ||
| Main Level | Kitchen | 8'6'' x 11'10'' |
https://www.realtor.ca/real-estate/28076573/62-daylily-lane-kitchener
Contact Us
Contact us for more information
Bhavika Singh
Salesperson
(519) 623-3541
766 Old Hespeler Rd
Cambridge, Ontario N3H 5L8
(519) 623-6200
(519) 623-3541
Amit Airi
Broker
(519) 623-3541
www.amitairi.com/
www.facebook.com/
www.linkedin.com/profile/edit
www.instagram.com/teamamitairi/
766 Old Hespeler Rd
Cambridge, Ontario N3H 5L8
(519) 623-6200
(519) 623-3541








