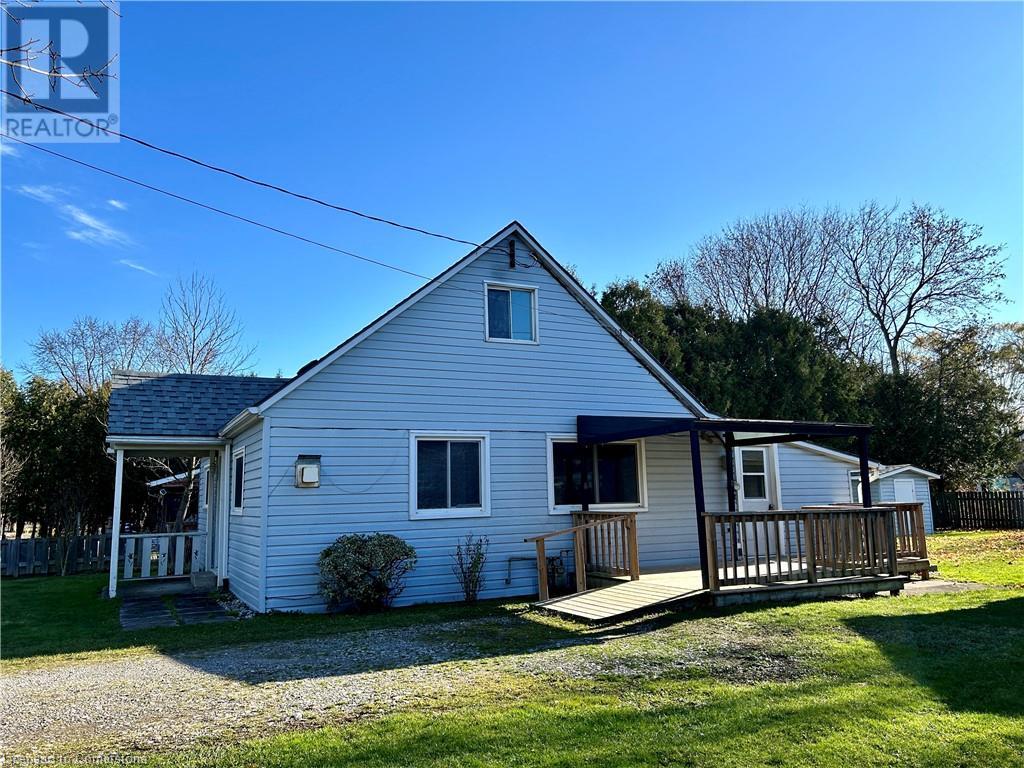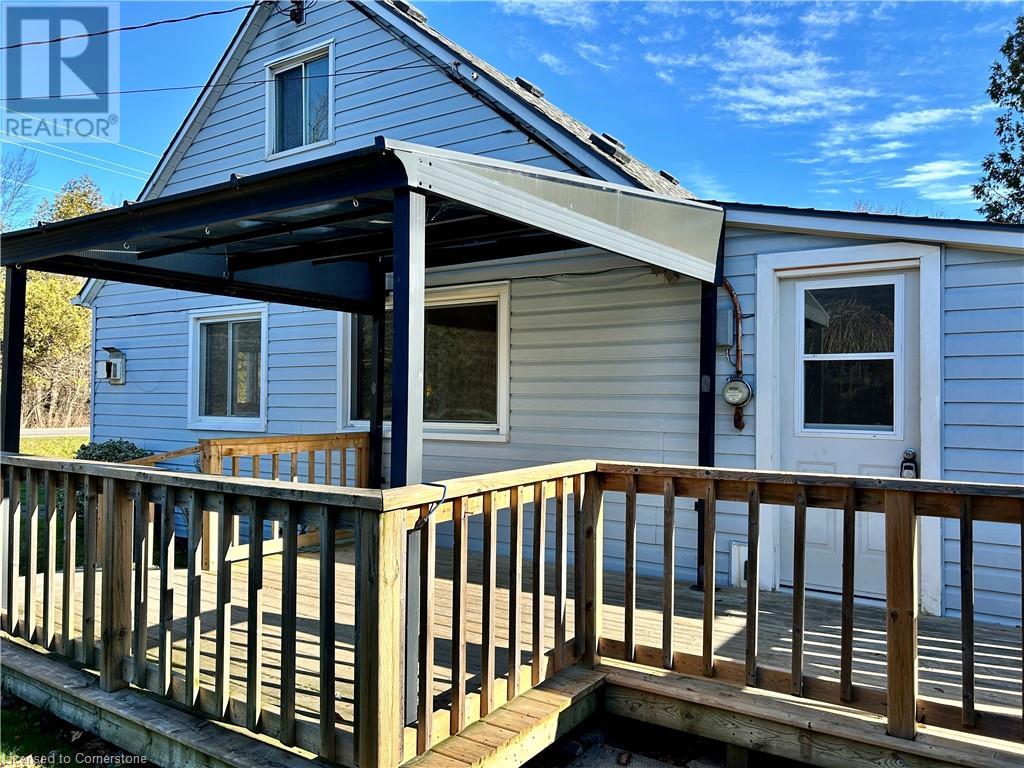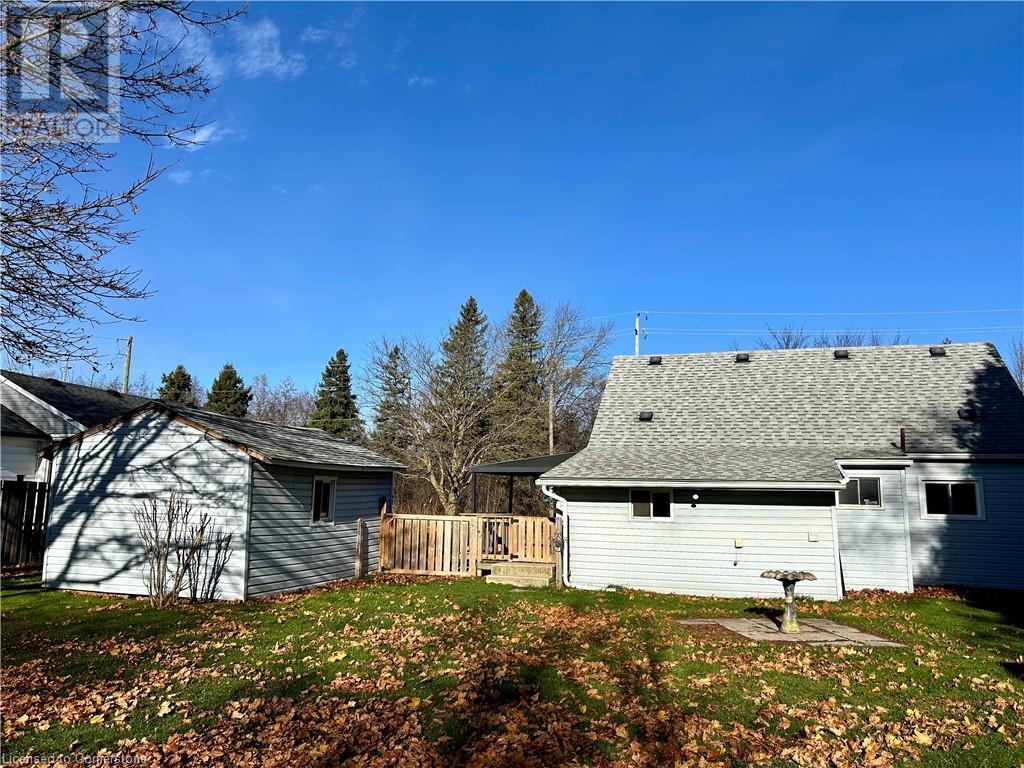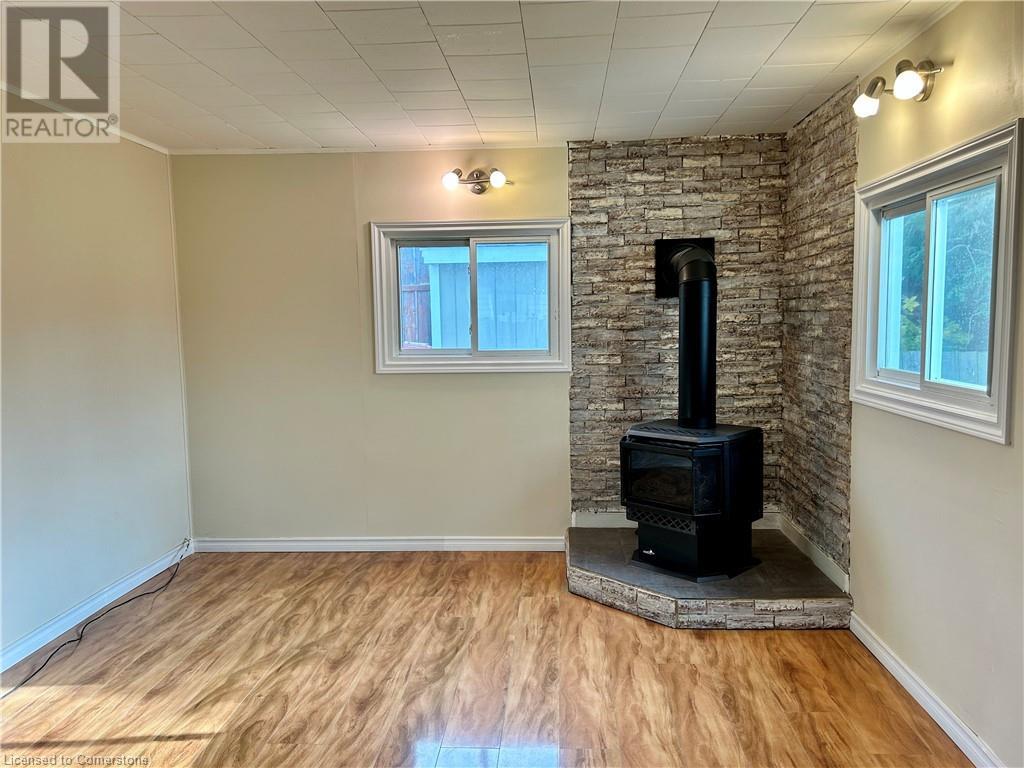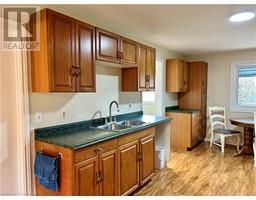62 Decou Road Simcoe, Ontario N3Y 4K2
$429,900
Welcome to 62 Decou Rd, COUNTRY CHARM while close to town! Check out this 3 bedroom 1 bath home. It is the perfect starter home with a FULLY FENCED large mature back yard. A bright and roomy eat in kitchen (oak cabinets), with a mudroom at the back/side entrance is sure to please. A bonus room off the kitchen for young children to enjoy or maybe an office if you work from home. A good size living room and primary bedroom are located at the front of the house with the staircase leading up stairs that hosts 2 more bedrooms. EXTRAS INCLUDE: Main floor laundry, some BRAND NEW flooring (mud room) and carpet (all bedrooms and staircase), some BRAND NEW lighting, freshly painted throughout, storage shed for garden tools, large outdoor workshop. Walking distance to the Lynn Valley Trail, Tim Horton's, Grocery, pharmacy, dentist, restaurant and more. Short drive to Fanshawe college and larger big box stores. Quiet area with no direct neighbours across the road! (id:50886)
Property Details
| MLS® Number | 40669710 |
| Property Type | Single Family |
| AmenitiesNearBy | Schools, Shopping |
| EquipmentType | Water Heater |
| Features | Crushed Stone Driveway, Country Residential |
| ParkingSpaceTotal | 2 |
| RentalEquipmentType | Water Heater |
| Structure | Workshop, Shed |
Building
| BathroomTotal | 1 |
| BedroomsAboveGround | 3 |
| BedroomsTotal | 3 |
| Appliances | Dryer, Refrigerator, Washer, Gas Stove(s) |
| BasementType | None |
| ConstructionMaterial | Wood Frame |
| ConstructionStyleAttachment | Detached |
| CoolingType | None |
| ExteriorFinish | Vinyl Siding, Wood |
| FireProtection | Smoke Detectors |
| FoundationType | None |
| HeatingFuel | Natural Gas |
| StoriesTotal | 2 |
| SizeInterior | 1184 Sqft |
| Type | House |
| UtilityWater | Municipal Water |
Land
| Acreage | No |
| FenceType | Fence |
| LandAmenities | Schools, Shopping |
| Sewer | Septic System |
| SizeDepth | 130 Ft |
| SizeFrontage | 72 Ft |
| SizeTotalText | Under 1/2 Acre |
| ZoningDescription | R1-b |
Rooms
| Level | Type | Length | Width | Dimensions |
|---|---|---|---|---|
| Second Level | Bedroom | 12'3'' x 10'7'' | ||
| Second Level | Bedroom | 14'0'' x 12'3'' | ||
| Main Level | Primary Bedroom | 11'4'' x 10'10'' | ||
| Main Level | Living Room | 14'6'' x 11'2'' | ||
| Main Level | Other | 11'5'' x 11' | ||
| Main Level | 3pc Bathroom | 11'0'' x 5'0'' | ||
| Main Level | Eat In Kitchen | 17'5'' x 11'7'' | ||
| Main Level | Mud Room | 10'5'' x 7'10'' |
https://www.realtor.ca/real-estate/27668197/62-decou-road-simcoe
Interested?
Contact us for more information
S.a. Hache
Salesperson
63 Queensway East, Po Box 642
Simcoe, Ontario N3Y 4T2



