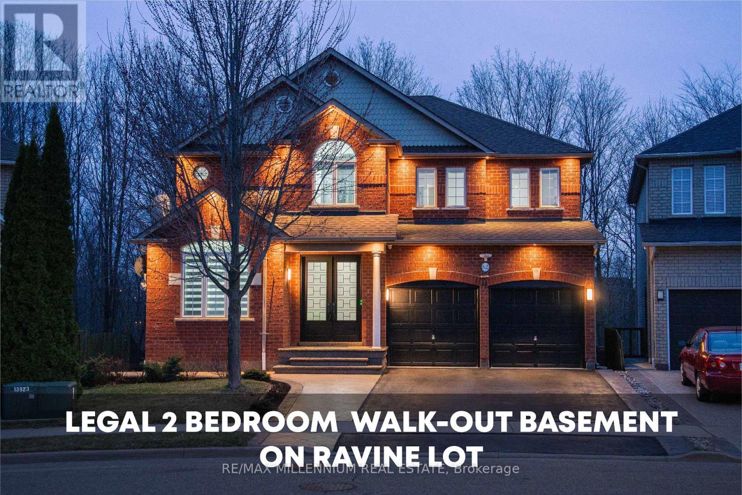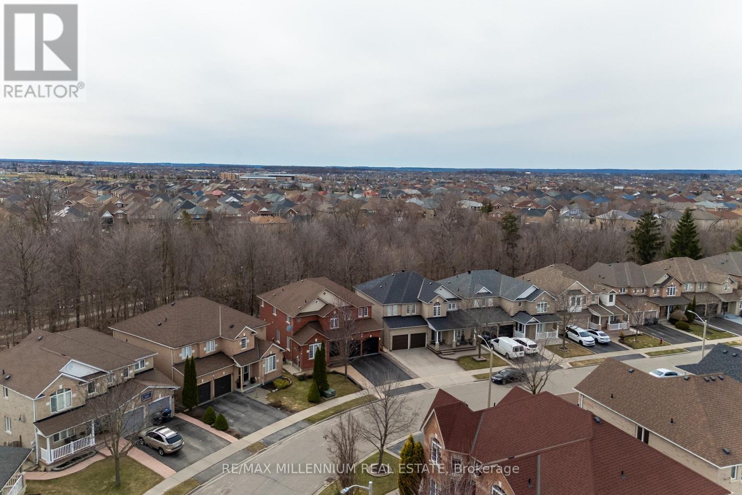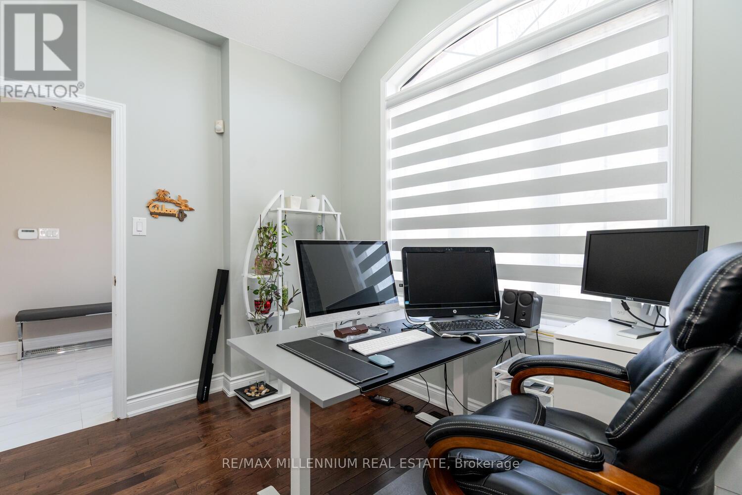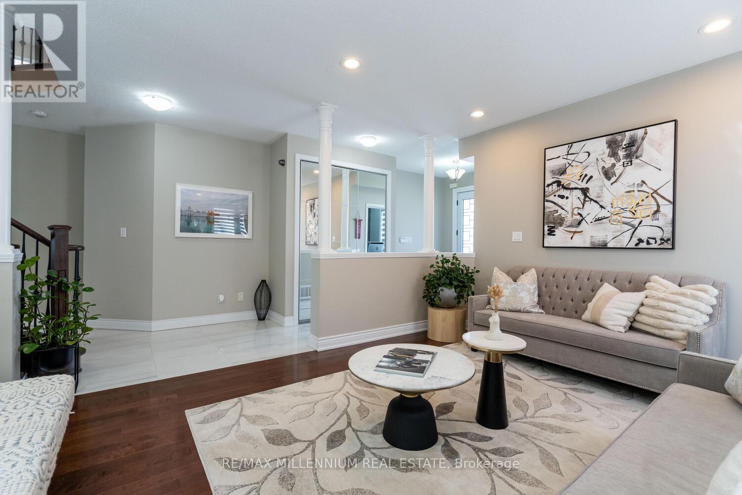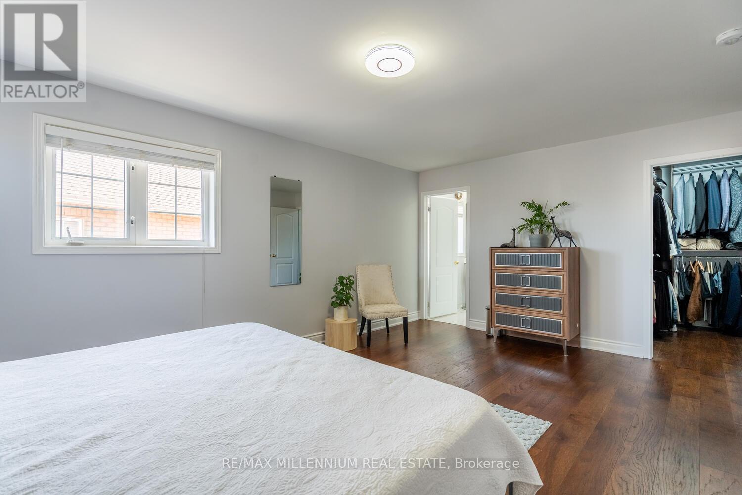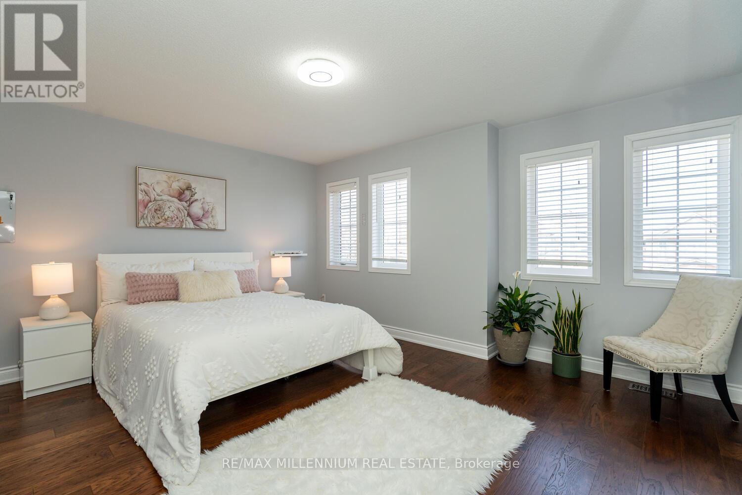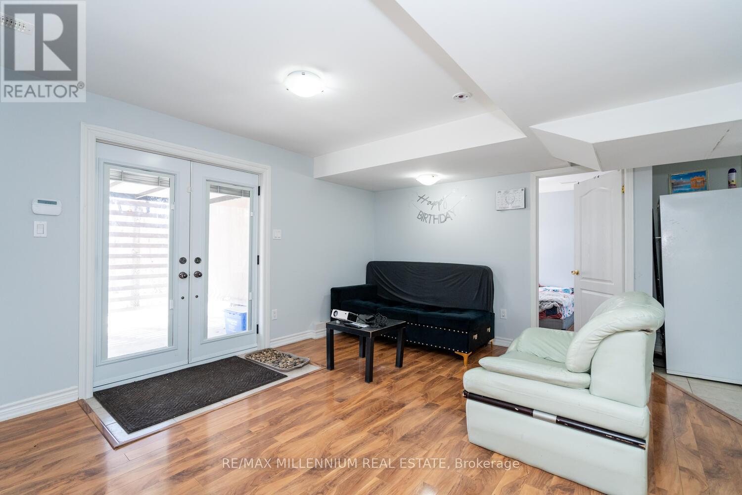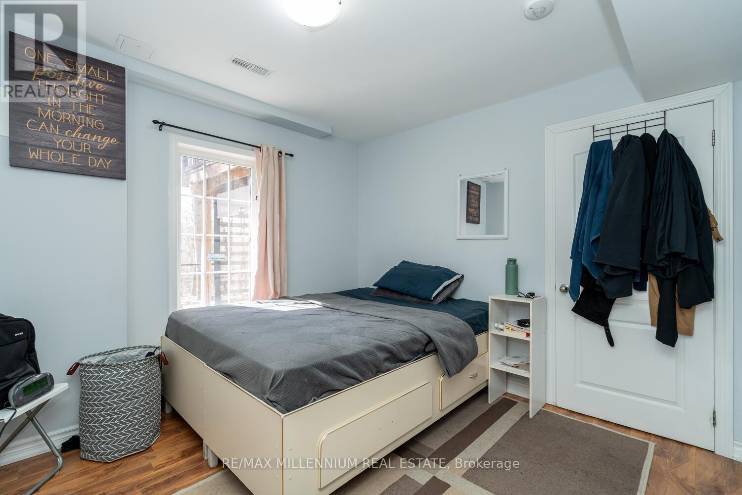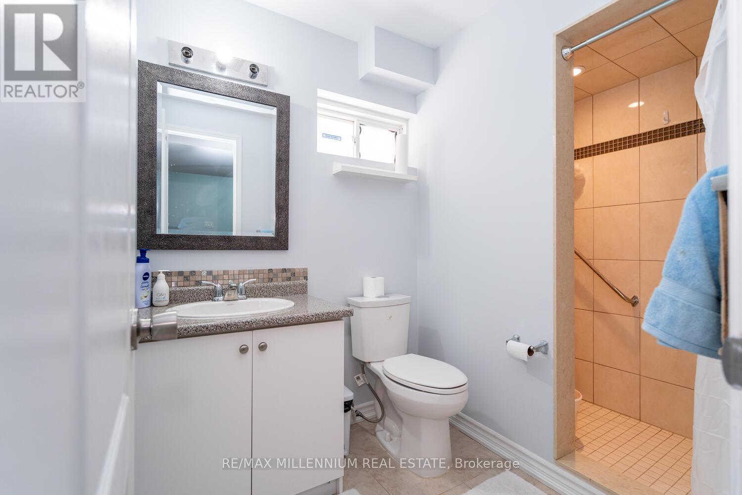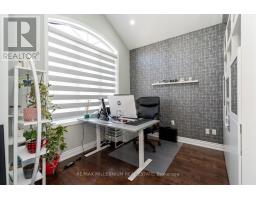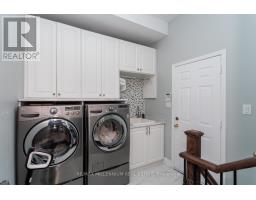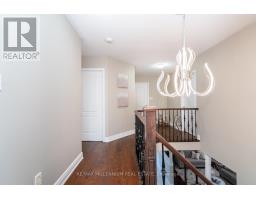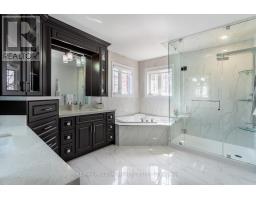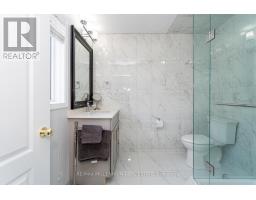62 Dunvegan Crescent Brampton, Ontario L7A 2Y2
$1,589,900
Step into an exquisite masterpiece with over $300k spent in recent upgrades. 3108sqft above grade. 4+3 Bedrooms & 6 Bathrooms. Premium ravine lot with a LEGAL WALK-OUT BASEMENT. Precision, elegance, and the perfect blend of luxury and warmth define every detail. This meticulously maintained residence is a once-in-a-decade opportunity for buyers seeking expansive space and serene surroundings. Designed to impress, the home features a flawless layout, with a grand living and dining area exuding sophistication, while the spacious family room overlooks the ravine and creates an undeniable sense of grandeur. The state-of-the-art kitchen with servery area, adorned with premium finishes and modern conveniences, seamlessly blends luxury with functionality. A versatile main-floor office/den. Engineered wood flooring throughout elevates the ambiance, exuding warmth and refinement. Modern light fixtures. The expansive deck overlooking the beautiful ravine lot is a sanctuary of elegance and tranquility, bathed in natural light and offering panoramic views of the lush outdoors. Whether enjoying your morning coffee, indulging in a good book, or observing wildlife, birds, ducks, rabbits & geese. Upper level primary suite is a haven of indulgence, boasting breathtaking ravine views. A spa-inspired 6pc ensuite bathroom. Second primary bedroom with its own 4pc ensuite and walk in closet. Third primary bedroom ensuite provides comfort and elegance. 2 Bedroom Legal finished basement with its own separate laundry. An extra recreational area with full washroom, perfect for entertaining, fitness, or unwinding in style. Situated in a prime location, this home is just steps from top rated primary, middle and secondary schools, daily conveniences, restaurant, and daycare. Nestled in the heart of Fletcher's meadow with effortless connectivity to highways in minutes. Your dream home is waiting. (id:50886)
Property Details
| MLS® Number | W12064404 |
| Property Type | Single Family |
| Community Name | Fletcher's Meadow |
| Features | Carpet Free |
| Parking Space Total | 5 |
Building
| Bathroom Total | 6 |
| Bedrooms Above Ground | 4 |
| Bedrooms Below Ground | 3 |
| Bedrooms Total | 7 |
| Amenities | Fireplace(s) |
| Appliances | Oven - Built-in, Central Vacuum, All, Blinds, Storage Shed, Stove, Window Coverings |
| Basement Development | Finished |
| Basement Features | Apartment In Basement, Walk Out |
| Basement Type | N/a (finished) |
| Construction Style Attachment | Detached |
| Cooling Type | Central Air Conditioning |
| Exterior Finish | Brick |
| Fireplace Present | Yes |
| Fireplace Total | 1 |
| Flooring Type | Hardwood, Laminate, Porcelain Tile |
| Foundation Type | Concrete |
| Half Bath Total | 1 |
| Heating Fuel | Natural Gas |
| Heating Type | Forced Air |
| Stories Total | 2 |
| Size Interior | 3,000 - 3,500 Ft2 |
| Type | House |
| Utility Water | Municipal Water |
Parking
| Garage |
Land
| Acreage | No |
| Sewer | Sanitary Sewer |
| Size Depth | 89 Ft |
| Size Frontage | 41 Ft ,2 In |
| Size Irregular | 41.2 X 89 Ft ; Legal 2 Bedroom W/o Basement |
| Size Total Text | 41.2 X 89 Ft ; Legal 2 Bedroom W/o Basement |
Rooms
| Level | Type | Length | Width | Dimensions |
|---|---|---|---|---|
| Second Level | Bedroom 4 | 3.2 m | 3 m | 3.2 m x 3 m |
| Second Level | Primary Bedroom | 6.6 m | 3.9 m | 6.6 m x 3.9 m |
| Second Level | Bedroom 2 | 5.5 m | 3.8 m | 5.5 m x 3.8 m |
| Second Level | Bedroom 3 | 4.5 m | 3.9 m | 4.5 m x 3.9 m |
| Basement | Recreational, Games Room | 5.5 m | 6 m | 5.5 m x 6 m |
| Basement | Bedroom | 3.2 m | 3.2 m | 3.2 m x 3.2 m |
| Basement | Bedroom | 3.4 m | 4 m | 3.4 m x 4 m |
| Main Level | Living Room | 6 m | 3.6 m | 6 m x 3.6 m |
| Main Level | Dining Room | 6 m | 3.6 m | 6 m x 3.6 m |
| Main Level | Kitchen | 7.8 m | 3.3 m | 7.8 m x 3.3 m |
| Main Level | Eating Area | 3.9 m | 2.6 m | 3.9 m x 2.6 m |
| Main Level | Family Room | 4.8 m | 4.38 m | 4.8 m x 4.38 m |
| Main Level | Den | 3 m | 2.88 m | 3 m x 2.88 m |
Utilities
| Cable | Available |
Contact Us
Contact us for more information
Harsimran Sira
Broker
(647) 407-3040
81 Zenway Blvd #25
Woodbridge, Ontario L4H 0S5
(905) 265-2200
(905) 265-2203

