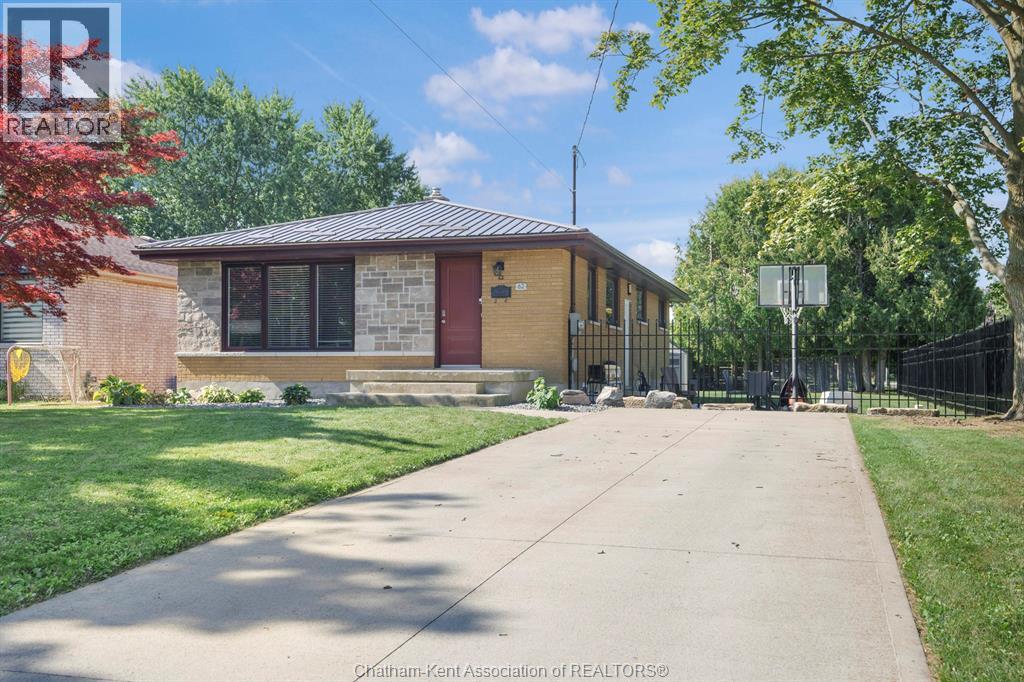62 Dunvegan Drive Chatham, Ontario N7M 5A1
$450,000
Welcome to this beautifully renovated all-brick rancher, perfectly situated on a desirable corner lot. With stunning curb appeal, highlighted by a stone-accented front exterior, a new steel roof, and a sleek black iron fence, this home is truly move-in ready. Inside, the main floor features three spacious bedrooms, a stylishly updated kitchen, and modern finishes throughout. Recent renovations include new floors, new windows, and a fully refreshed layout designed for both comfort and functionality. The lower level offers even more living space with a fully finished basement, a large rec room, two potential additional bedrooms, and a second full bathroom—ideal for growing families or entertaining guests. Step outside to enjoy a generous, fully fenced backyard that provides plenty of room for kids, pets, or outdoor gatherings. From top to bottom, this property is turnkey and ready to impress its next owners. (id:50886)
Open House
This property has open houses!
1:00 pm
Ends at:3:00 pm
Property Details
| MLS® Number | 25022777 |
| Property Type | Single Family |
| Features | Concrete Driveway, Front Driveway, Single Driveway |
Building
| Bathroom Total | 2 |
| Bedrooms Above Ground | 3 |
| Bedrooms Total | 3 |
| Architectural Style | Ranch |
| Constructed Date | 1965 |
| Cooling Type | Central Air Conditioning |
| Exterior Finish | Brick, Stone |
| Flooring Type | Laminate |
| Foundation Type | Block |
| Heating Fuel | Natural Gas |
| Heating Type | Forced Air, Furnace |
| Stories Total | 1 |
| Type | House |
Land
| Acreage | No |
| Size Irregular | 56 X 150 / 0.194 Ac |
| Size Total Text | 56 X 150 / 0.194 Ac|under 1/4 Acre |
| Zoning Description | Rl1 |
Rooms
| Level | Type | Length | Width | Dimensions |
|---|---|---|---|---|
| Lower Level | Utility Room | 21 ft ,3 in | 13 ft ,5 in | 21 ft ,3 in x 13 ft ,5 in |
| Lower Level | Other | 12 ft ,1 in | 19 ft ,10 in | 12 ft ,1 in x 19 ft ,10 in |
| Lower Level | Other | 8 ft ,11 in | 11 ft ,1 in | 8 ft ,11 in x 11 ft ,1 in |
| Lower Level | Recreation Room | 14 ft ,5 in | 21 ft ,4 in | 14 ft ,5 in x 21 ft ,4 in |
| Main Level | Bedroom | 9 ft ,10 in | 8 ft ,11 in | 9 ft ,10 in x 8 ft ,11 in |
| Main Level | Bedroom | 8 ft ,10 in | 13 ft ,3 in | 8 ft ,10 in x 13 ft ,3 in |
| Main Level | Bedroom | 12 ft ,2 in | 11 ft ,1 in | 12 ft ,2 in x 11 ft ,1 in |
| Main Level | 5pc Bathroom | Measurements not available | ||
| Main Level | Kitchen | 10 ft | 18 ft ,4 in | 10 ft x 18 ft ,4 in |
| Main Level | Living Room/dining Room | 14 ft ,6 in | 21 ft ,6 in | 14 ft ,6 in x 21 ft ,6 in |
https://www.realtor.ca/real-estate/28834216/62-dunvegan-drive-chatham
Contact Us
Contact us for more information
Joey Kloostra
Sales Person
9525 River Line
Chatham, Ontario N7M 5J4
(519) 360-9305
Beth Kloostra
Broker of Record
9525 River Line
Chatham, Ontario N7M 5J4
(519) 360-9305



















































































