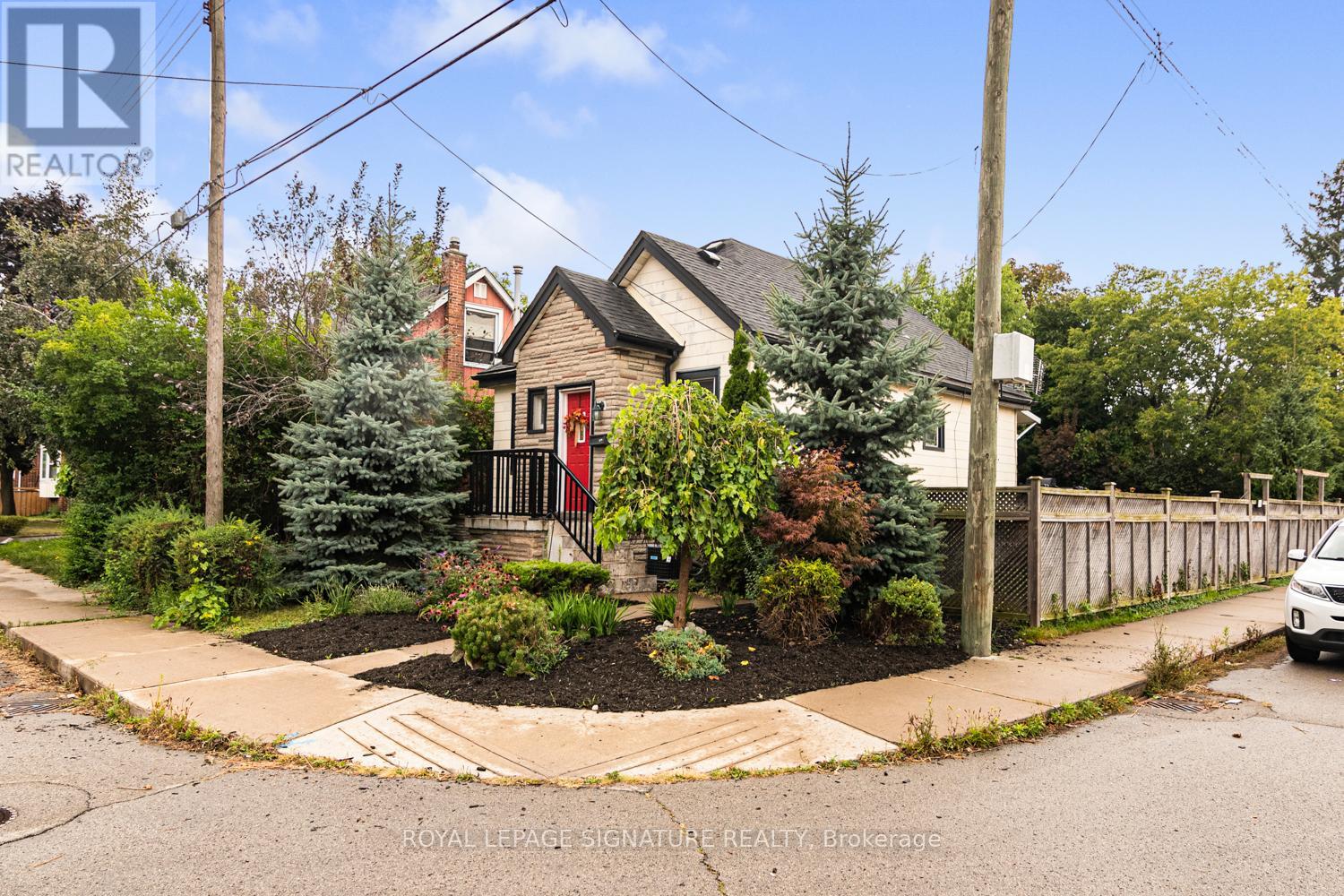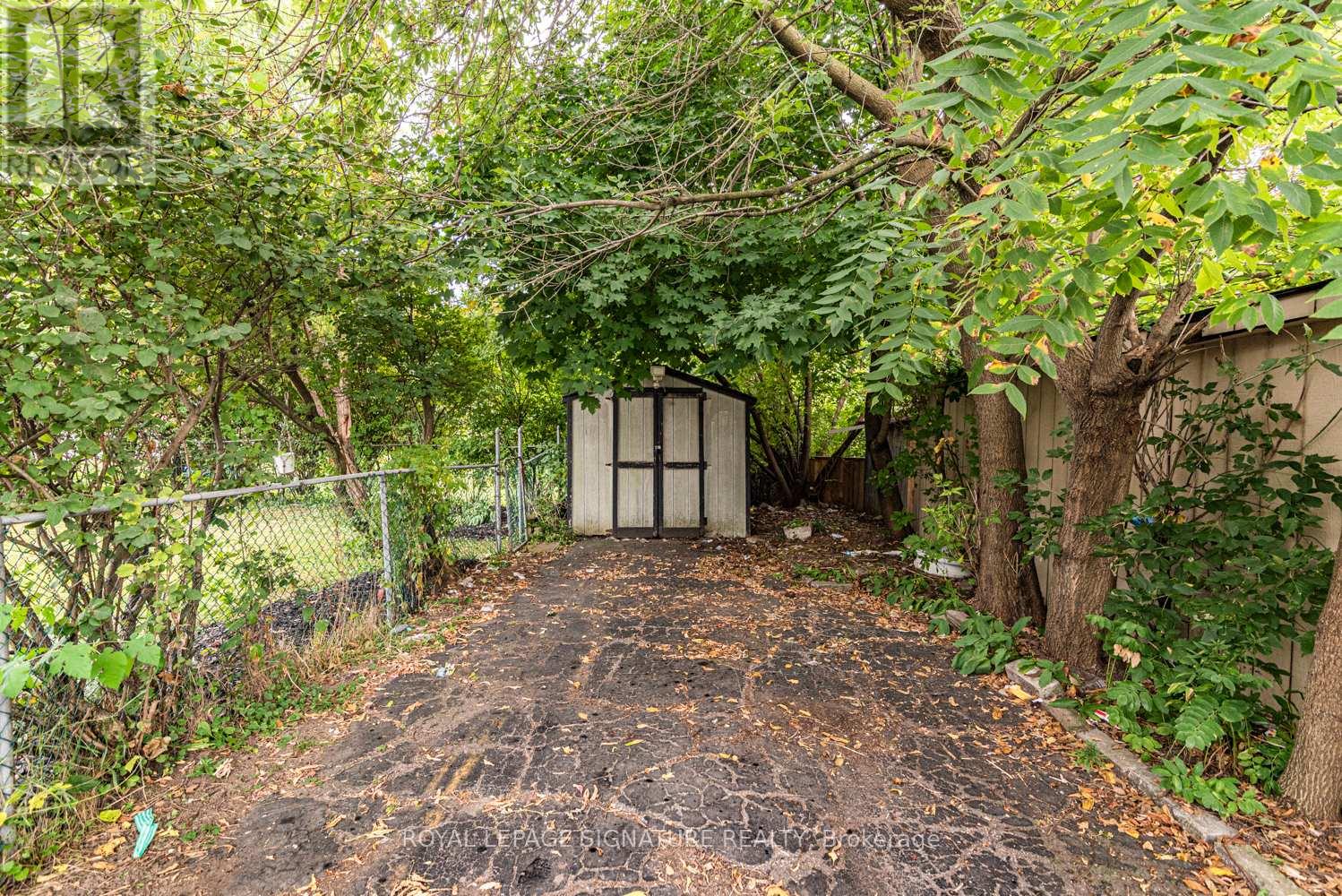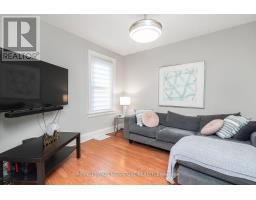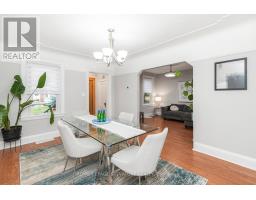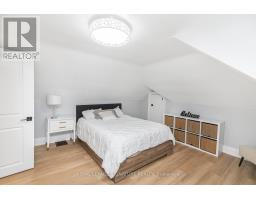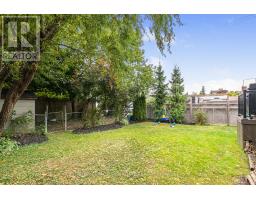62 East 14th Street Hamilton, Ontario L9A 4B5
$612,888
Stunning 1.5-Story Home on Prime Corner Lot on the Hamilton Mountain. Welcome to this beautifully upgraded 1.5-storyhome situated on a spacious corner lot in the highly sought-after Hamilton Mountain neighborhood. This charming property boasts a perfect blend of modern updates and classic character, ideal for families or investors alike. Key features include, Updated Kitchen Featuring contemporary cabinetry, and stainless steel appliances. Spacious living and dining areas with large windows that flood the space with natural light. Natural Hardwood Floors throughout the main and 2ndFloors, Private Backyard: Fully fenced, perfect for entertaining with a large deck and mature landscaping. Tastefully updated fixtures. Finished basement spacious recreation room and Additional Bedroom. Prime Location: Close to schools, parks, shopping, and easy access to major highways. Don't miss the opportunity to own this move-in-ready gem in one of Hamilton's most desirable neighborhoods. (id:50886)
Property Details
| MLS® Number | X9510783 |
| Property Type | Single Family |
| Community Name | Inch Park |
| ParkingSpaceTotal | 2 |
Building
| BathroomTotal | 1 |
| BedroomsAboveGround | 3 |
| BedroomsBelowGround | 1 |
| BedroomsTotal | 4 |
| Appliances | Dishwasher, Dryer, Refrigerator, Stove, Washer, Window Coverings |
| BasementDevelopment | Finished |
| BasementType | N/a (finished) |
| ConstructionStyleAttachment | Detached |
| CoolingType | Central Air Conditioning |
| ExteriorFinish | Aluminum Siding |
| FireplacePresent | Yes |
| FlooringType | Hardwood |
| FoundationType | Block |
| HeatingFuel | Natural Gas |
| HeatingType | Forced Air |
| StoriesTotal | 2 |
| Type | House |
| UtilityWater | Municipal Water |
Land
| Acreage | No |
| Sewer | Sanitary Sewer |
| SizeDepth | 100 Ft ,2 In |
| SizeFrontage | 40 Ft ,4 In |
| SizeIrregular | 40.41 X 100.22 Ft |
| SizeTotalText | 40.41 X 100.22 Ft |
Rooms
| Level | Type | Length | Width | Dimensions |
|---|---|---|---|---|
| Second Level | Primary Bedroom | 10.4 m | 7.23 m | 10.4 m x 7.23 m |
| Second Level | Bedroom 3 | 5.79 m | 4.87 m | 5.79 m x 4.87 m |
| Lower Level | Bedroom 4 | 6.06 m | 4.23 m | 6.06 m x 4.23 m |
| Lower Level | Recreational, Games Room | 6.43 m | 3.28 m | 6.43 m x 3.28 m |
| Main Level | Living Room | 22.3 m | 7.31 m | 22.3 m x 7.31 m |
| Main Level | Dining Room | 10.31 m | 6.7 m | 10.31 m x 6.7 m |
| Main Level | Kitchen | 8.53 m | 5.7 m | 8.53 m x 5.7 m |
| Main Level | Eating Area | 5.11 m | 4.2 m | 5.11 m x 4.2 m |
| Main Level | Bedroom 2 | 3.96 m | 4.41 m | 3.96 m x 4.41 m |
https://www.realtor.ca/real-estate/27580825/62-east-14th-street-hamilton-inch-park-inch-park
Interested?
Contact us for more information
George Grdic
Salesperson
2520 Eglinton Ave West #207b
Mississauga, Ontario L5M 0Y4
Nick Panarese
Salesperson



