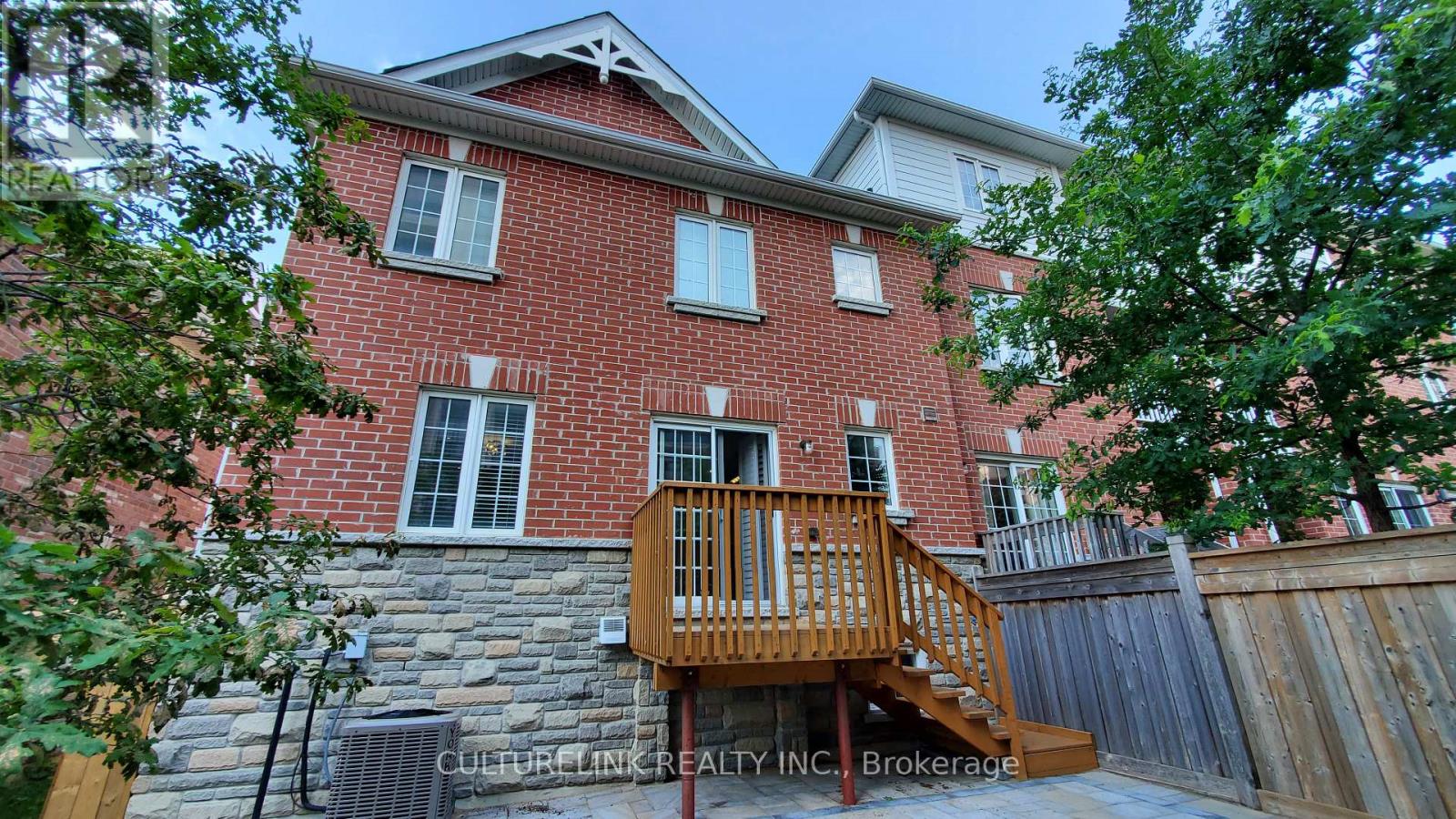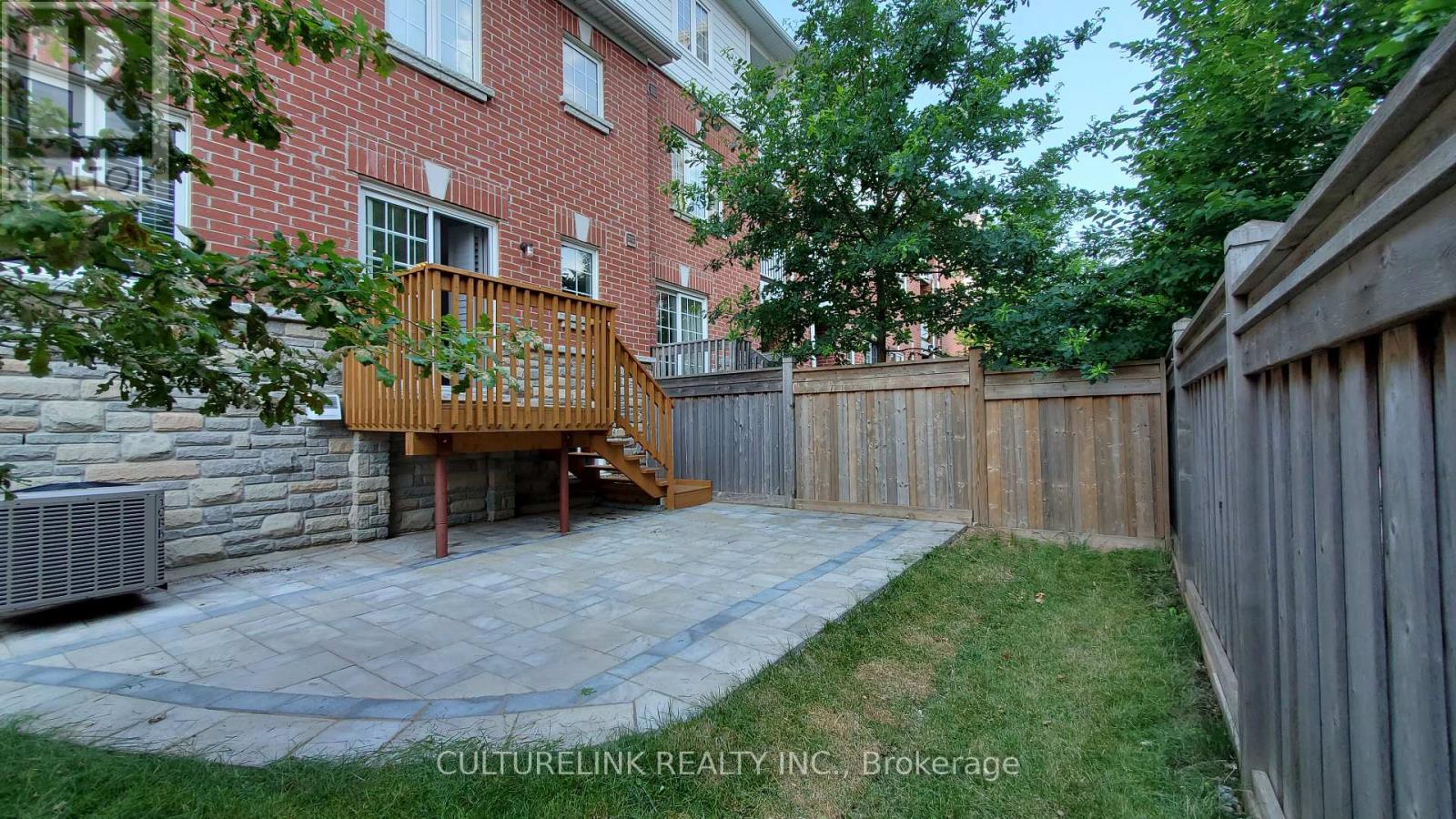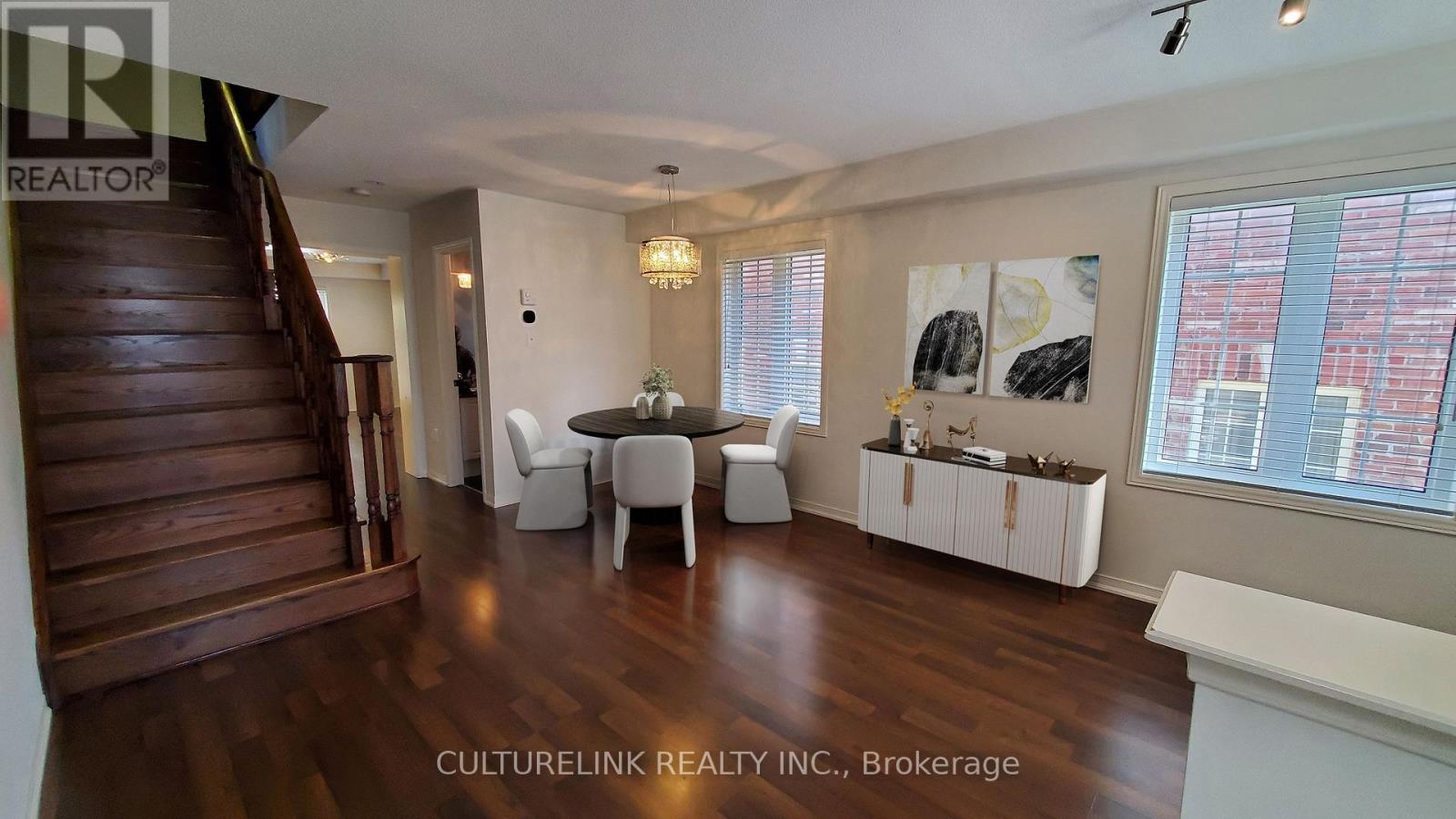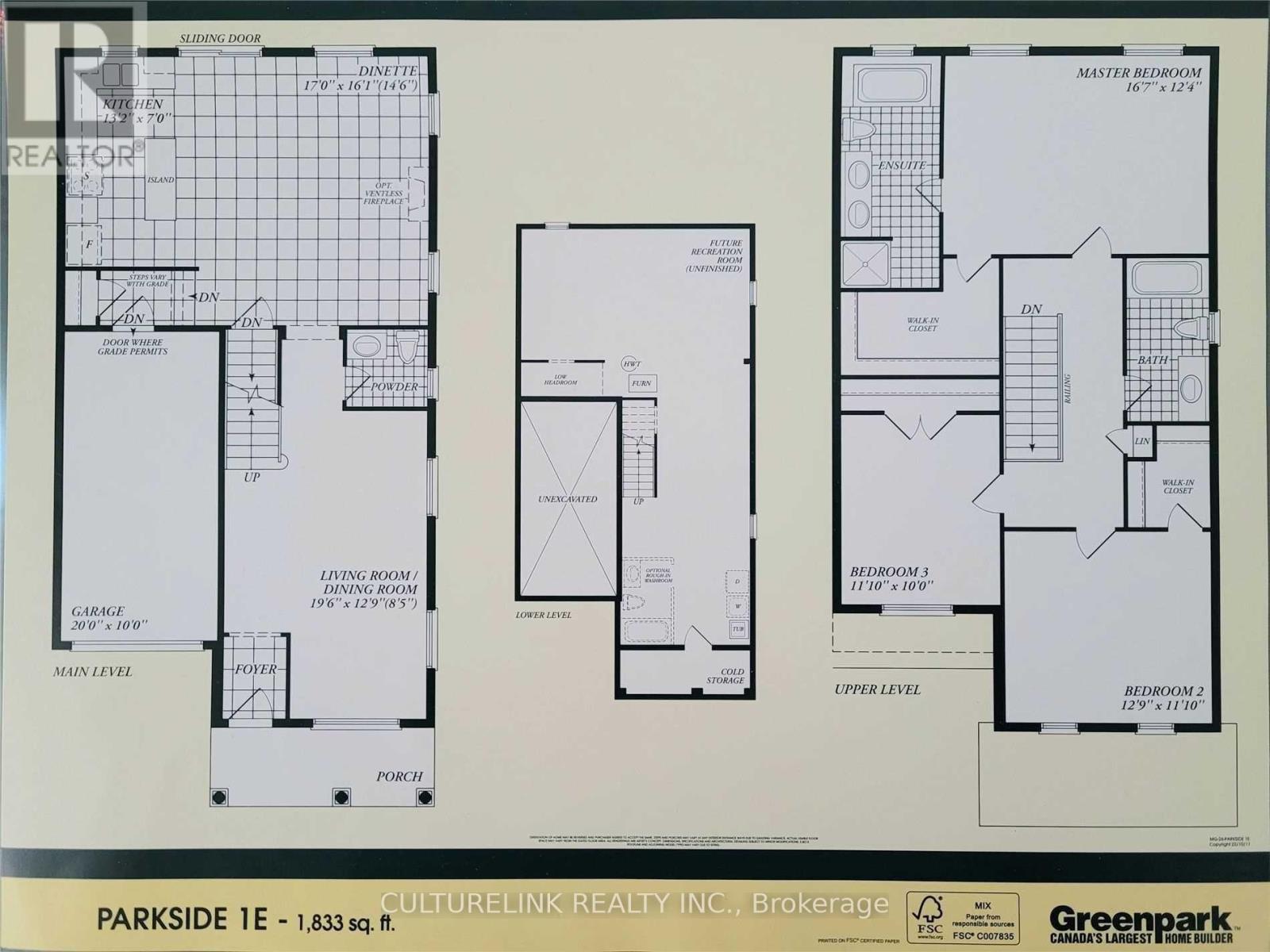62 Eastern Skies Way Markham, Ontario L6E 0N8
$1,150,000Maintenance, Parcel of Tied Land
$142.73 Monthly
Maintenance, Parcel of Tied Land
$142.73 MonthlyRare 2-Storey End Unit in a Sought-After Townhouse Complex! This exceptional end-unit townhouse, with an impressive 29.5-ft wide lot, offers a sense of spaciousness, practicality, and comfort. The open-concept kitchen & family room are perfect for gatherings and entertaining, featuring large windows that flood the space with natural light, extending into the dining & living areas for a seamless flow. The primary bedroom boasts a 5-piece ensuite with double sinks and a generous walk-in closet that provides ample storage space. Enjoy the convenience of direct garage access from inside. Located in the highly desirable Wismer community, this home is walking distance to GO station, grocery stores, shops, restaurants, and banks. Plus, it's near top-ranked elementary and secondary schools-an ideal location for families! (id:50886)
Property Details
| MLS® Number | N12061734 |
| Property Type | Single Family |
| Community Name | Wismer |
| Amenities Near By | Hospital, Park, Public Transit, Schools |
| Community Features | Community Centre |
| Features | Carpet Free |
| Parking Space Total | 2 |
Building
| Bathroom Total | 3 |
| Bedrooms Above Ground | 3 |
| Bedrooms Total | 3 |
| Age | 6 To 15 Years |
| Appliances | Water Softener, Dishwasher, Dryer, Hood Fan, Stove, Washer, Window Coverings, Refrigerator |
| Basement Type | Full |
| Construction Style Attachment | Attached |
| Cooling Type | Central Air Conditioning |
| Exterior Finish | Brick |
| Flooring Type | Laminate |
| Foundation Type | Unknown |
| Half Bath Total | 1 |
| Heating Fuel | Natural Gas |
| Heating Type | Forced Air |
| Stories Total | 2 |
| Size Interior | 1,500 - 2,000 Ft2 |
| Type | Row / Townhouse |
| Utility Water | Municipal Water |
Parking
| Garage |
Land
| Acreage | No |
| Land Amenities | Hospital, Park, Public Transit, Schools |
| Sewer | Sanitary Sewer |
| Size Depth | 80 Ft ,4 In |
| Size Frontage | 29 Ft ,6 In |
| Size Irregular | 29.5 X 80.4 Ft |
| Size Total Text | 29.5 X 80.4 Ft |
Rooms
| Level | Type | Length | Width | Dimensions |
|---|---|---|---|---|
| Second Level | Primary Bedroom | 5.09 m | 3.77 m | 5.09 m x 3.77 m |
| Second Level | Bedroom 2 | 3.92 m | 3.38 m | 3.92 m x 3.38 m |
| Second Level | Bedroom 3 | 3.38 m | 3.04 m | 3.38 m x 3.04 m |
| Ground Level | Family Room | 5.17 m | 4.9 m | 5.17 m x 4.9 m |
| Ground Level | Kitchen | 4.2 m | 2.74 m | 4.2 m x 2.74 m |
| Ground Level | Dining Room | 5.96 m | 3.92 m | 5.96 m x 3.92 m |
| Ground Level | Living Room | 5.96 m | 3.92 m | 5.96 m x 3.92 m |
https://www.realtor.ca/real-estate/28120127/62-eastern-skies-way-markham-wismer-wismer
Contact Us
Contact us for more information
Po Kam (Raymond) Ng
Salesperson
7800 Woodbine Ave #210
Markham, Ontario L3R 2N7
(905) 940-3599
(905) 752-1260
www.culturelinkrealty.com/





























