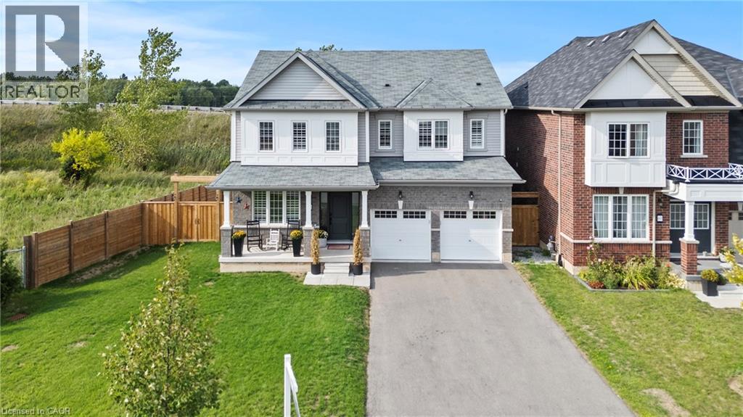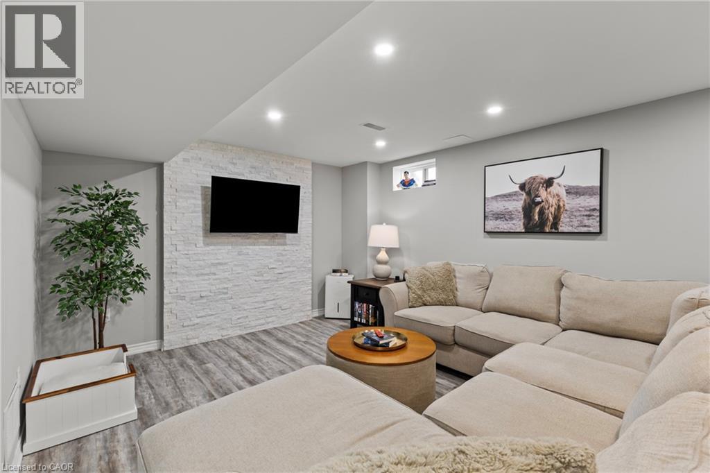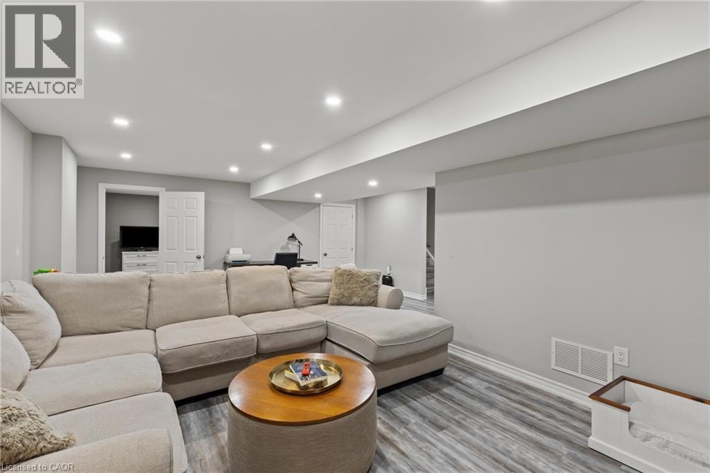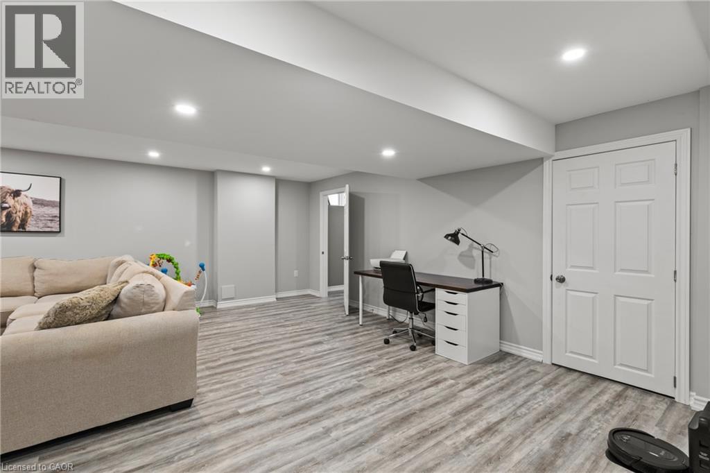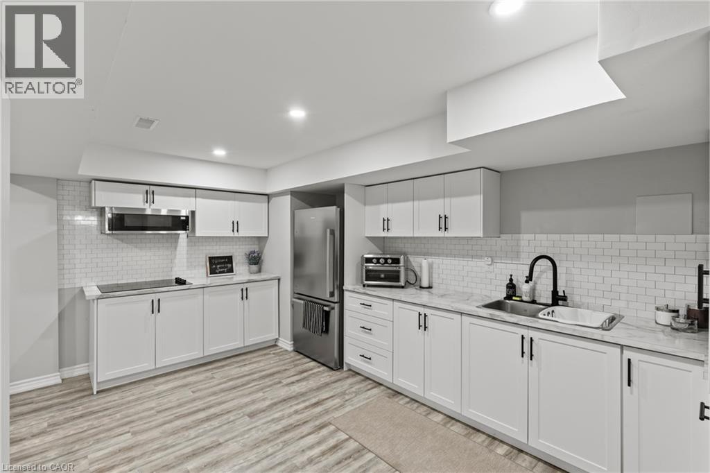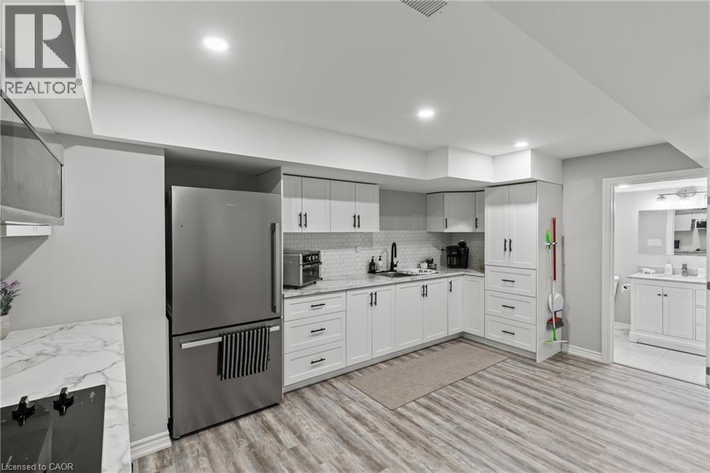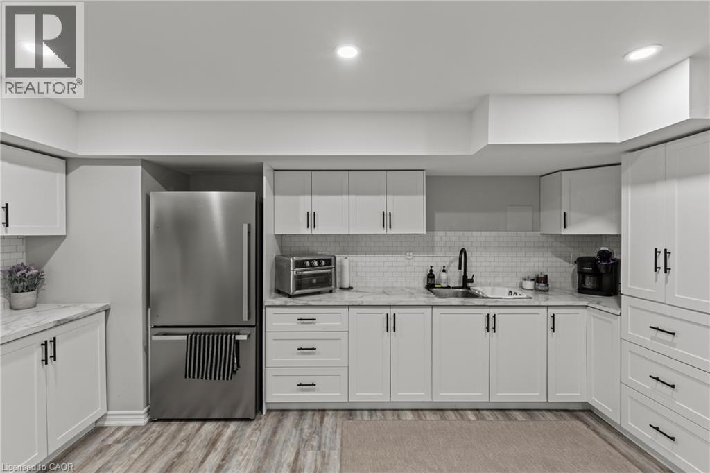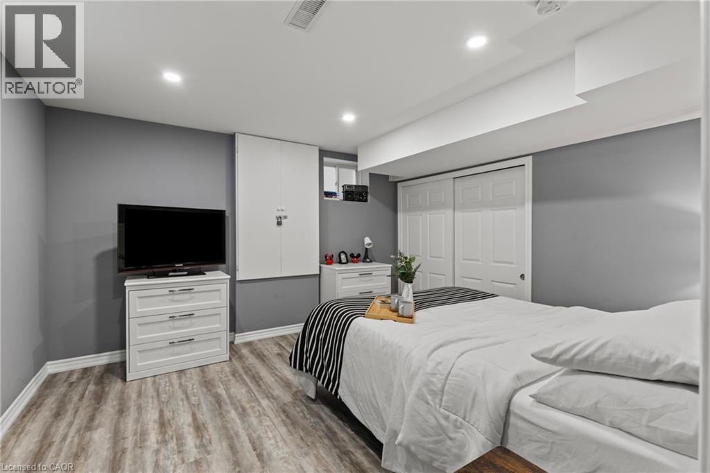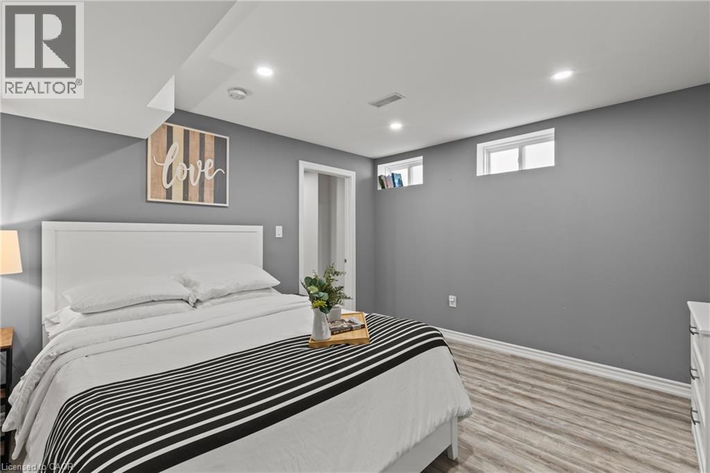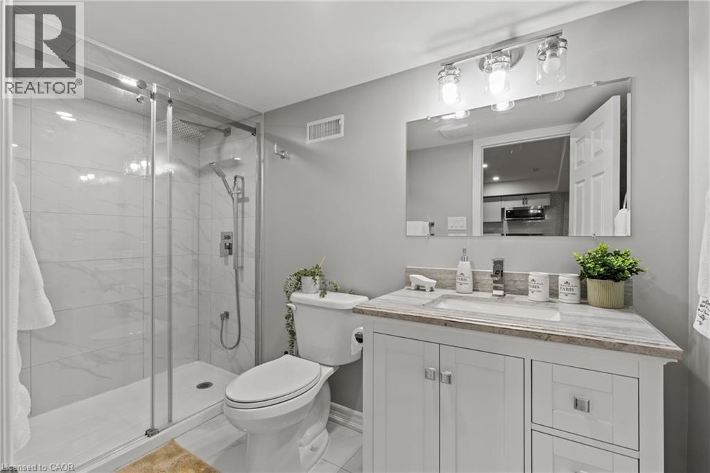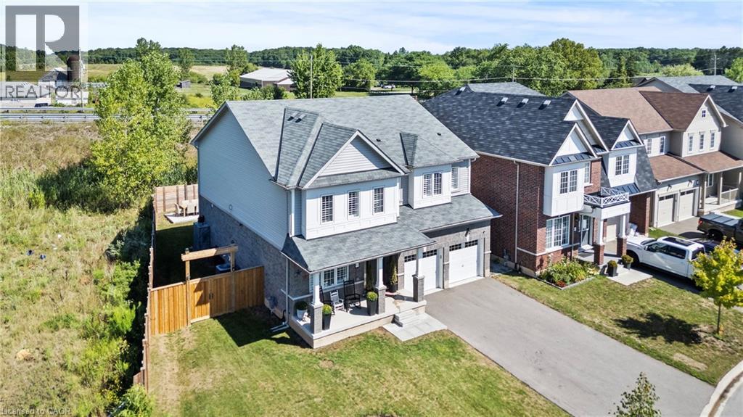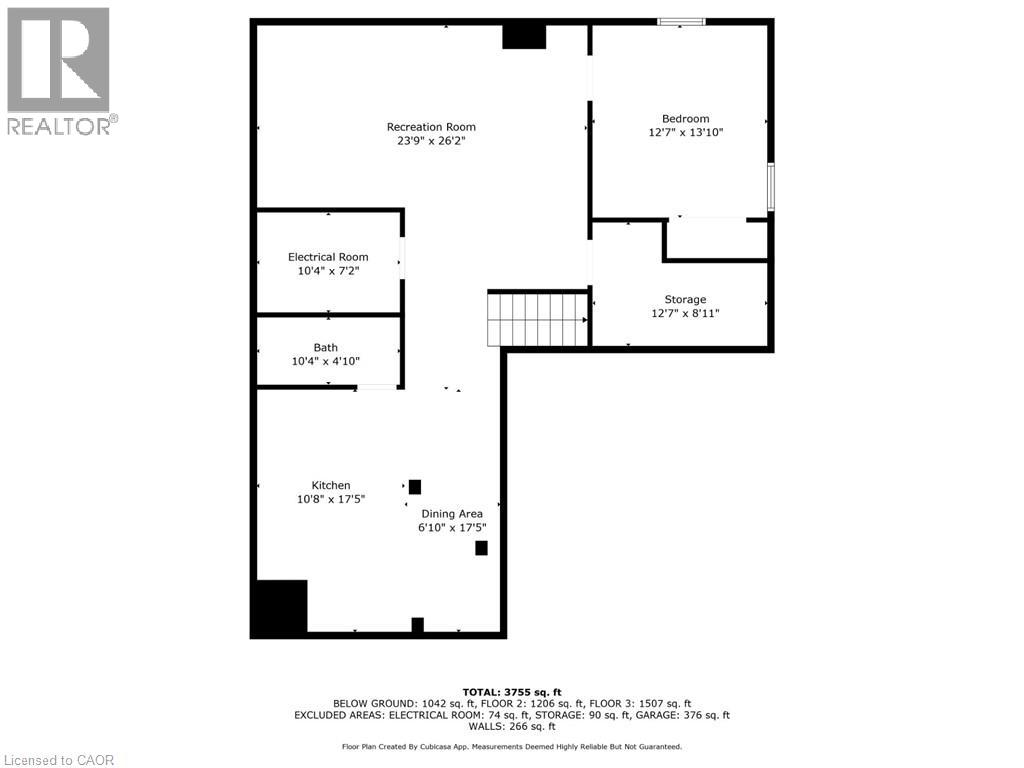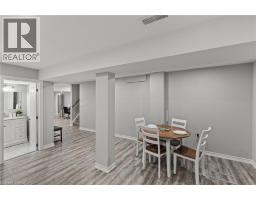62 Esther Crescent Unit# Lower Thorold, Ontario L3B 0G2
1 Bedroom
1 Bathroom
1,042 ft2
2 Level
Central Air Conditioning
Forced Air
$1,650 Monthly
INTERNET & HEAT INCLUDED. Bright and spacious lower one-bedroom unit. Large living room and kitchen with good sized counter space, includes fridge, induction cooktop, microwave, toaster oven. Safe & quiet neighbourhood, close to schools, shopping, golf, immediate highway access. Laundry is shared, used according to a schedule. Street parking is plentiful. Tenant pays 30% water bill, 30% hydro. Photographs are staged. (id:50886)
Property Details
| MLS® Number | 40786809 |
| Property Type | Single Family |
| Amenities Near By | Golf Nearby, Park, Place Of Worship, Playground, Schools, Shopping |
| Communication Type | High Speed Internet |
| Community Features | Quiet Area |
| Features | Southern Exposure, Corner Site, No Pet Home |
Building
| Bathroom Total | 1 |
| Bedrooms Below Ground | 1 |
| Bedrooms Total | 1 |
| Appliances | Microwave, Refrigerator, Stove |
| Architectural Style | 2 Level |
| Basement Development | Finished |
| Basement Type | Full (finished) |
| Constructed Date | 2021 |
| Construction Style Attachment | Detached |
| Cooling Type | Central Air Conditioning |
| Exterior Finish | Brick |
| Fire Protection | Smoke Detectors |
| Foundation Type | Poured Concrete |
| Heating Fuel | Natural Gas |
| Heating Type | Forced Air |
| Stories Total | 2 |
| Size Interior | 1,042 Ft2 |
| Type | House |
| Utility Water | Municipal Water |
Parking
| None |
Land
| Access Type | Road Access, Highway Access |
| Acreage | No |
| Land Amenities | Golf Nearby, Park, Place Of Worship, Playground, Schools, Shopping |
| Sewer | Municipal Sewage System |
| Size Frontage | 87 Ft |
| Size Total Text | Under 1/2 Acre |
| Zoning Description | R3-11 |
Rooms
| Level | Type | Length | Width | Dimensions |
|---|---|---|---|---|
| Basement | Dining Room | 6'10'' x 17'5'' | ||
| Basement | Living Room | 23'9'' x 26'2'' | ||
| Basement | 3pc Bathroom | 10'4'' x 4'10'' | ||
| Basement | Bedroom | 12'7'' x 13'10'' | ||
| Basement | Kitchen | 10'8'' x 17'5'' |
Utilities
| Cable | Available |
| Electricity | Available |
| Natural Gas | Available |
https://www.realtor.ca/real-estate/29086154/62-esther-crescent-unit-lower-thorold
Contact Us
Contact us for more information
Jessica Hume
Salesperson
(905) 575-7217
jessicahume.kw.com/
RE/MAX Escarpment Realty Inc.
1595 Upper James St Unit 4b
Hamilton, Ontario L9B 0H7
1595 Upper James St Unit 4b
Hamilton, Ontario L9B 0H7
(905) 575-5478
(905) 575-7217
www.remaxescarpment.com/

