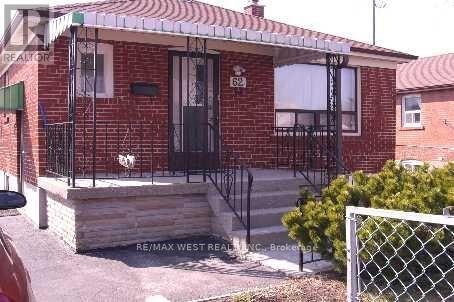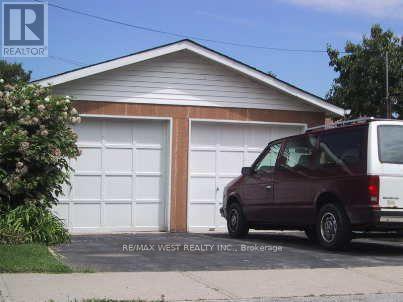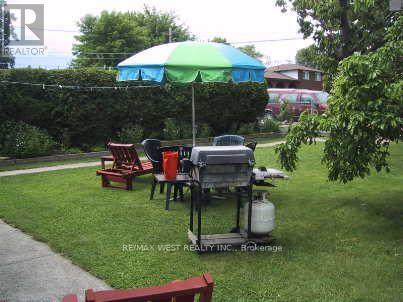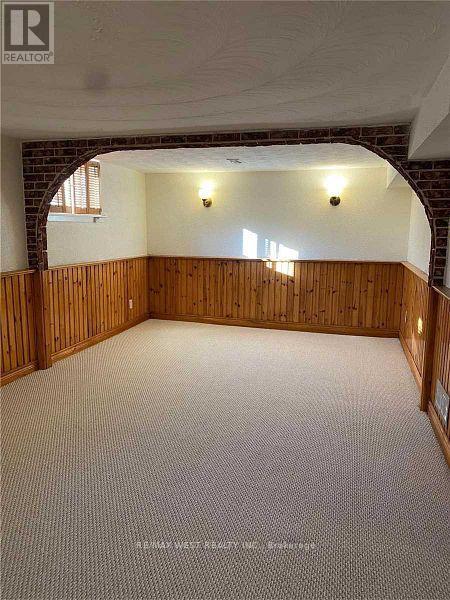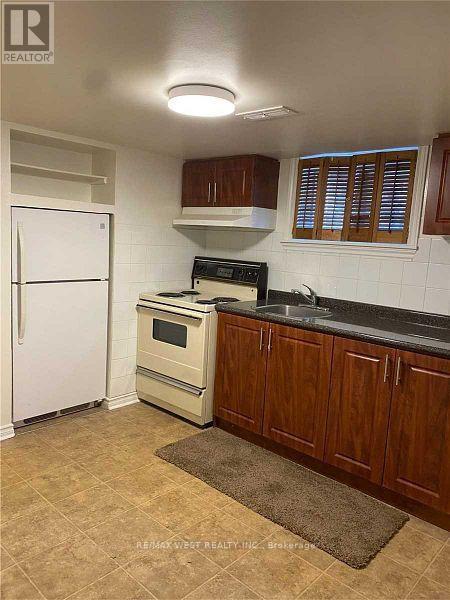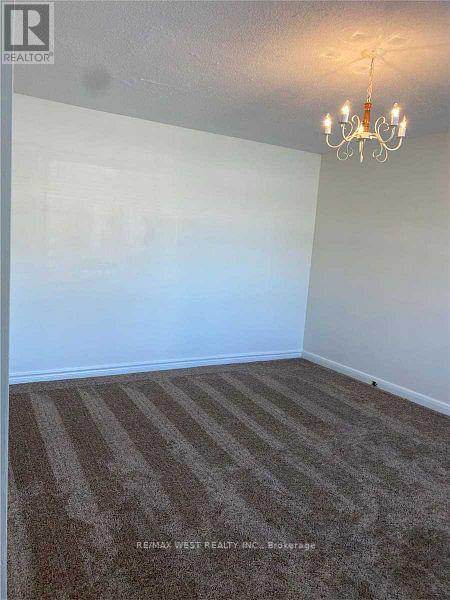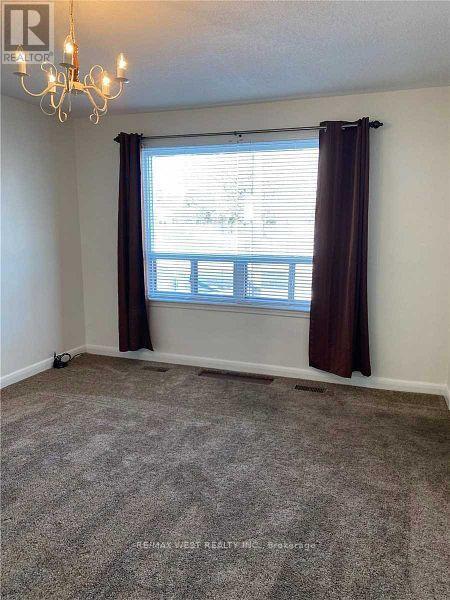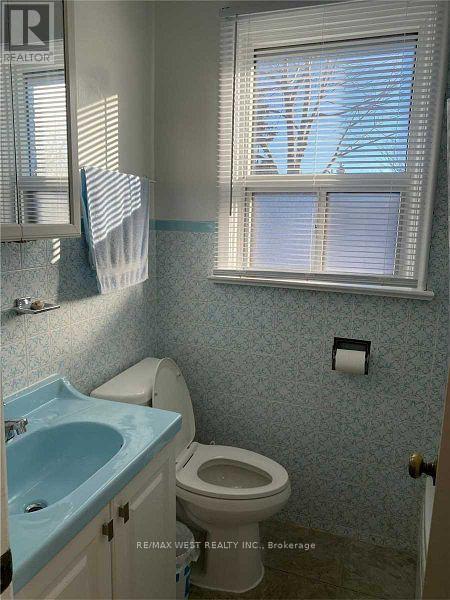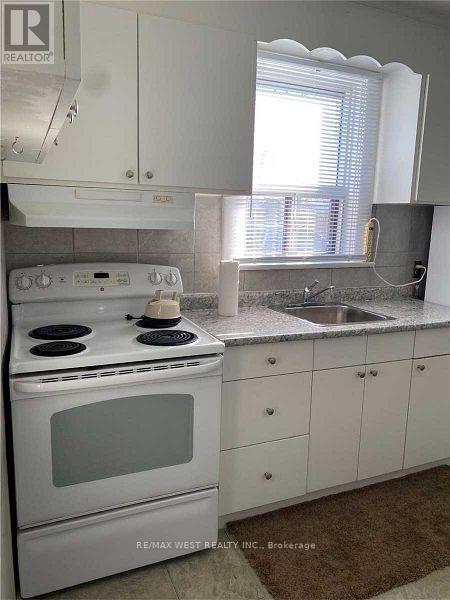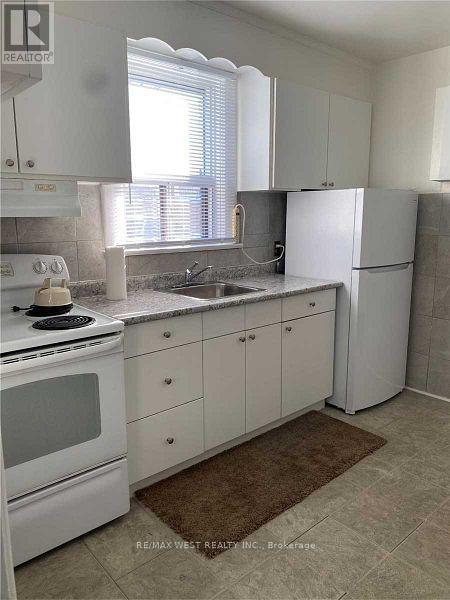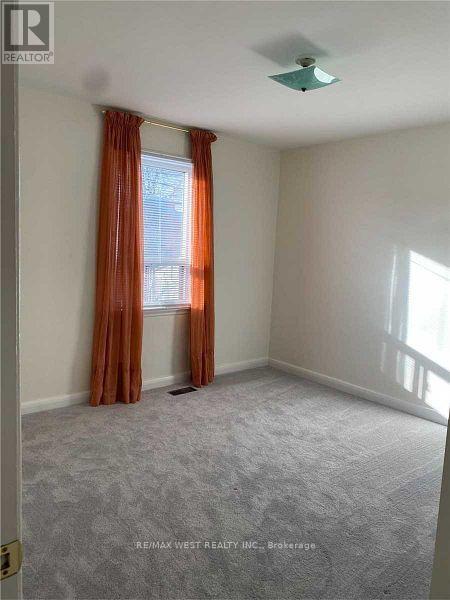62 Falmouth Avenue Toronto, Ontario M1K 4M8
$3,200 Monthly
Stop Your Search! Beautifully Maintained 3+1 Bedroom, 2 Bathroom, 2 Kitchen Bungalow. Excellent Set-Up with Inlaw Potential or Older Kids Retreat in the Finished Basement Featuring it's Own Kitchen - Located in the Convenient Area of Kennedy Park, Across The Street From An Elementary School & Park. Spacious eat in Kitchen Main Floor Kitchen Walk To TTC & Go Train & All Needed Amenities, Shops & Schools. Large Private Backyard, Multiple Car Driveway (id:50886)
Property Details
| MLS® Number | E12583950 |
| Property Type | Single Family |
| Community Name | Kennedy Park |
| Amenities Near By | Park, Public Transit, Place Of Worship |
| Community Features | School Bus |
| Parking Space Total | 4 |
Building
| Bathroom Total | 2 |
| Bedrooms Above Ground | 3 |
| Bedrooms Below Ground | 1 |
| Bedrooms Total | 4 |
| Appliances | Central Vacuum |
| Architectural Style | Bungalow |
| Basement Development | Finished |
| Basement Features | Separate Entrance |
| Basement Type | N/a (finished), N/a |
| Construction Style Attachment | Detached |
| Cooling Type | Central Air Conditioning |
| Exterior Finish | Brick |
| Flooring Type | Carpeted |
| Foundation Type | Block |
| Heating Fuel | Natural Gas |
| Heating Type | Forced Air |
| Stories Total | 1 |
| Size Interior | 700 - 1,100 Ft2 |
| Type | House |
| Utility Water | Municipal Water |
Parking
| No Garage |
Land
| Acreage | No |
| Fence Type | Fenced Yard |
| Land Amenities | Park, Public Transit, Place Of Worship |
| Sewer | Sanitary Sewer |
| Size Depth | 137 Ft ,6 In |
| Size Frontage | 41 Ft ,6 In |
| Size Irregular | 41.5 X 137.5 Ft |
| Size Total Text | 41.5 X 137.5 Ft |
Rooms
| Level | Type | Length | Width | Dimensions |
|---|---|---|---|---|
| Basement | Living Room | 6.4 m | 3.35 m | 6.4 m x 3.35 m |
| Basement | Kitchen | 2.85 m | 2.76 m | 2.85 m x 2.76 m |
| Basement | Bedroom | 3.99 m | 3.53 m | 3.99 m x 3.53 m |
| Main Level | Kitchen | 3.23 m | 2.73 m | 3.23 m x 2.73 m |
| Main Level | Living Room | 4.8 m | 3.63 m | 4.8 m x 3.63 m |
| Main Level | Primary Bedroom | 3.73 m | 3.66 m | 3.73 m x 3.66 m |
| Main Level | Bedroom 2 | 2.77 m | 2.75 m | 2.77 m x 2.75 m |
| Main Level | Bedroom 3 | 3.66 m | 2.36 m | 3.66 m x 2.36 m |
https://www.realtor.ca/real-estate/29144712/62-falmouth-avenue-toronto-kennedy-park-kennedy-park
Contact Us
Contact us for more information
Frank Leo
Broker
(416) 917-5466
www.youtube.com/embed/GnuC6hHH1cQ
www.getleo.com/
www.facebook.com/frankleoandassociates/?view_public_for=387109904730705
twitter.com/GetLeoTeam
www.linkedin.com/in/frank-leo-a9770445/
(416) 760-0600
(416) 760-0900
Christopher Victor Deluca
Salesperson
www.chrisdeluca.ca/
www.facebook.com/ChrisDeLucaSuttonGroup
twitter.com/ChrisDeLuca_
www.linkedin.com/pub/chris-de-luca/20/688/776
(416) 760-0600
(416) 760-0900

