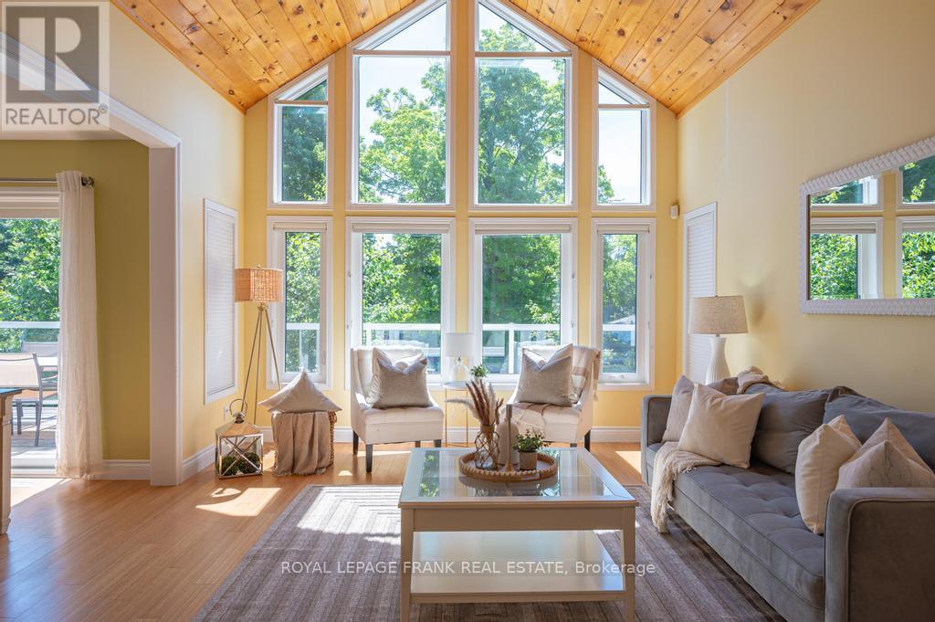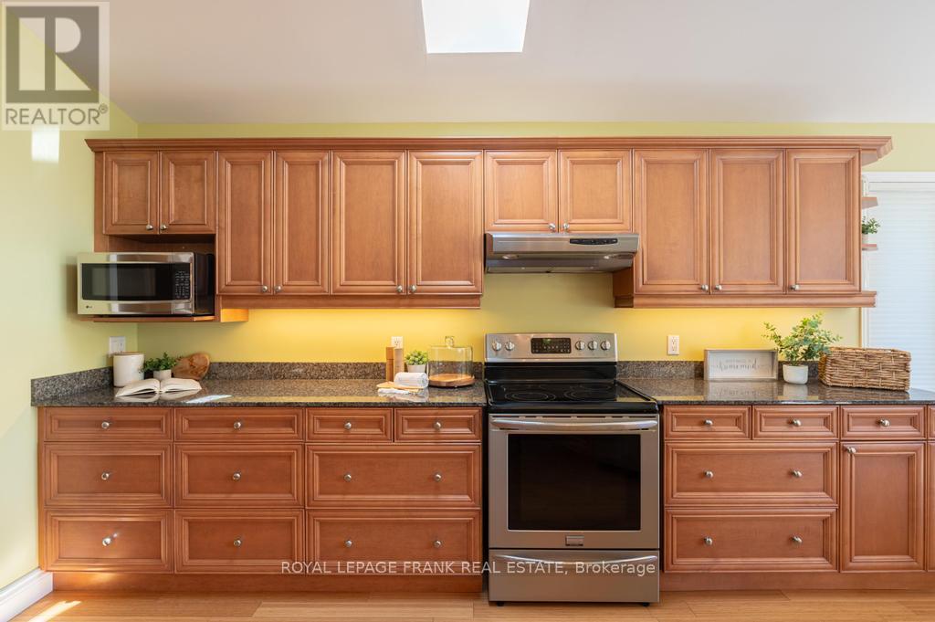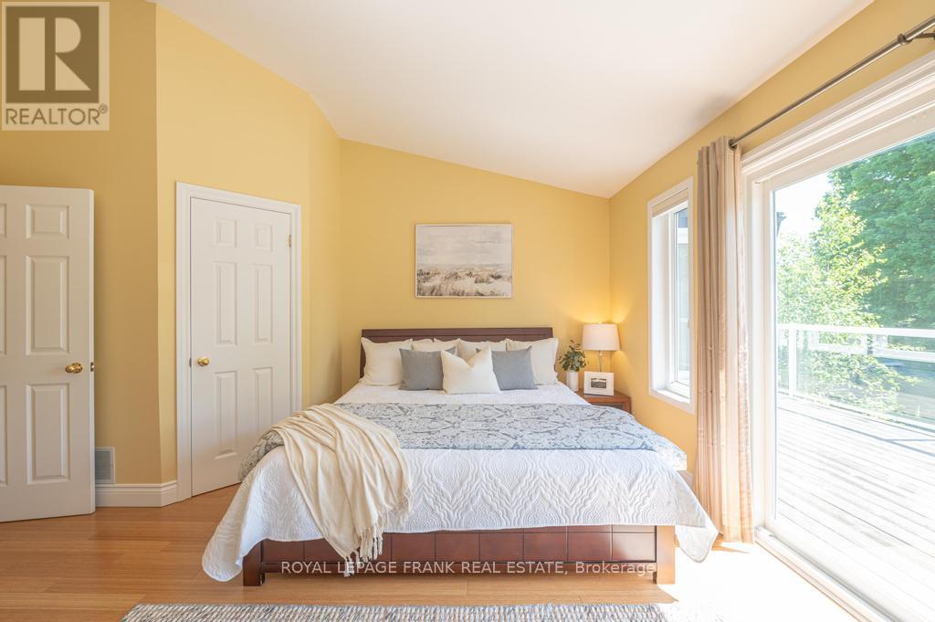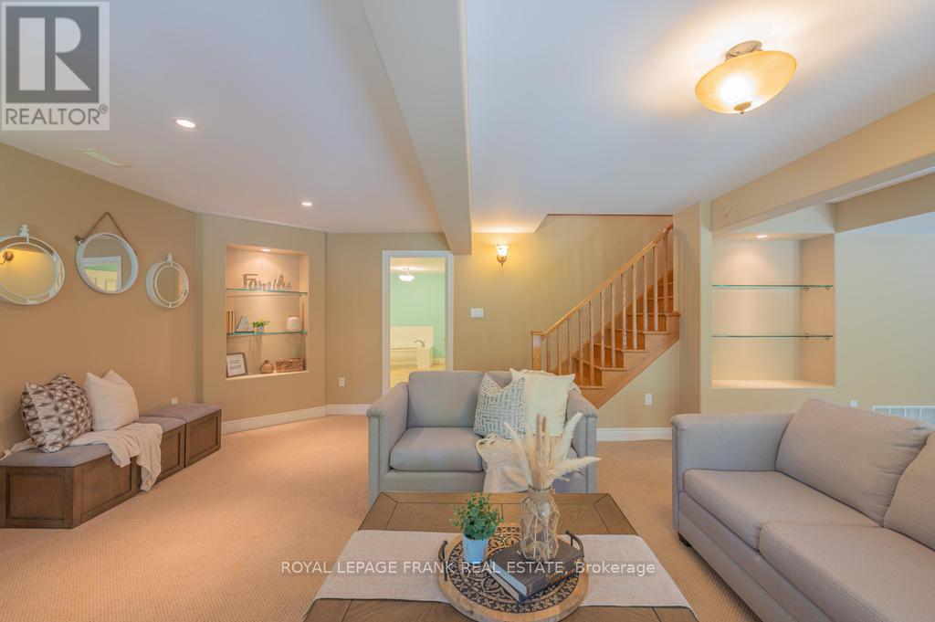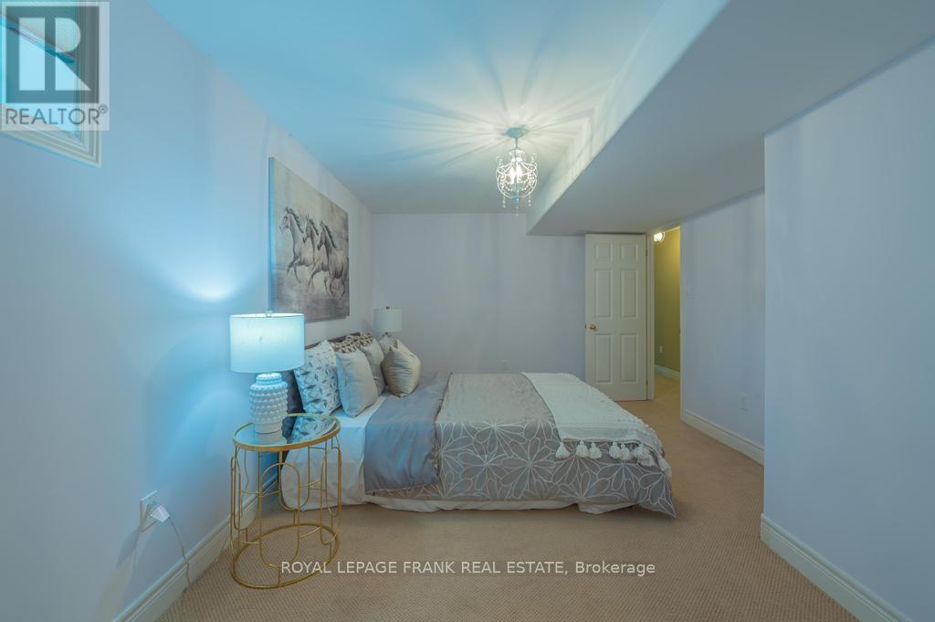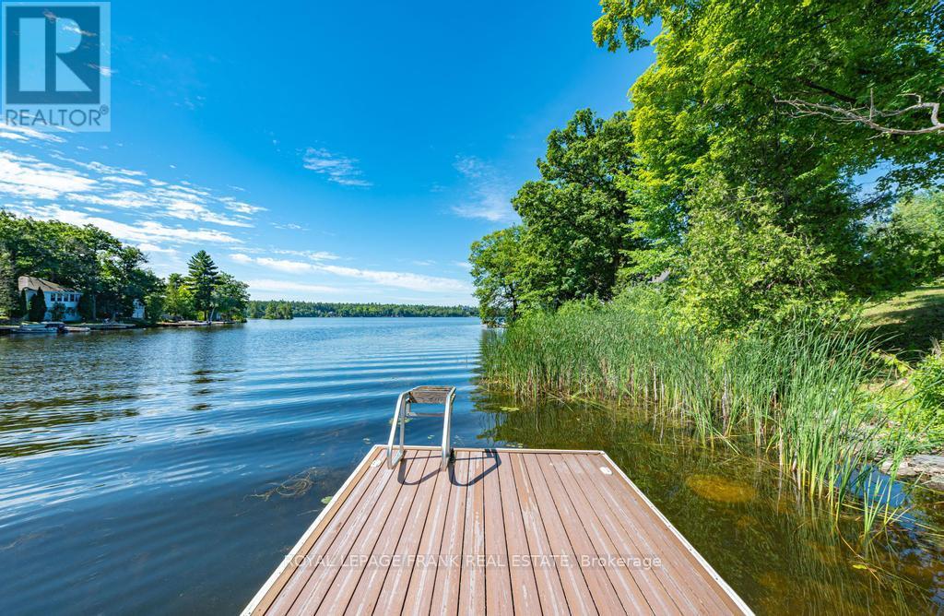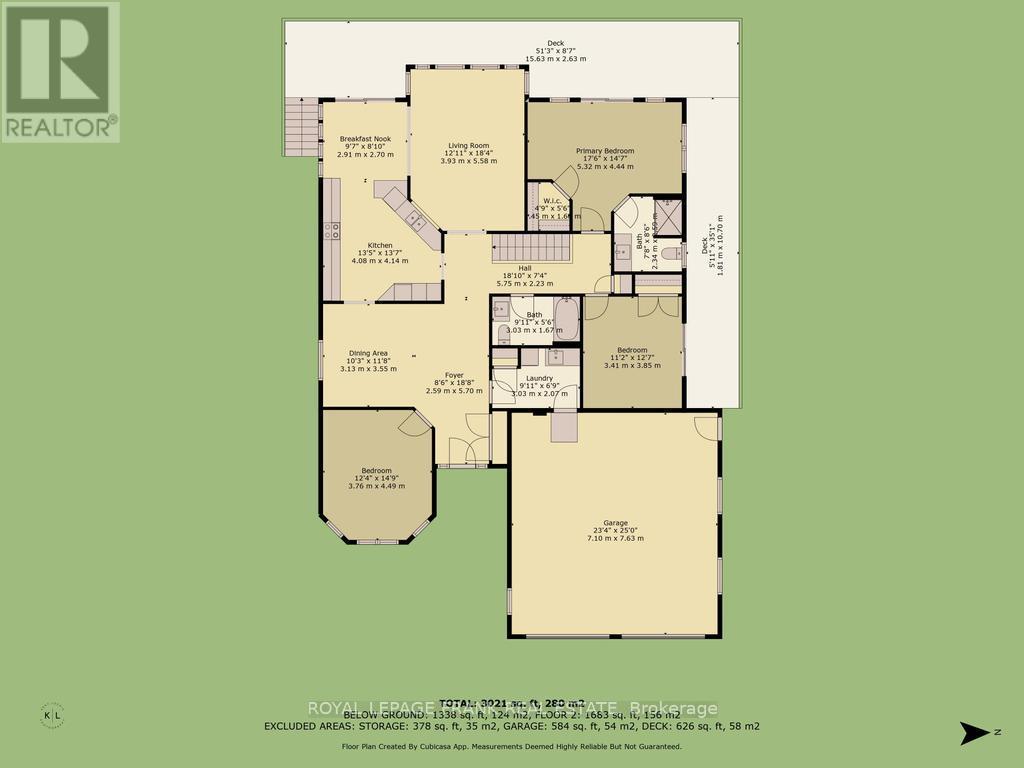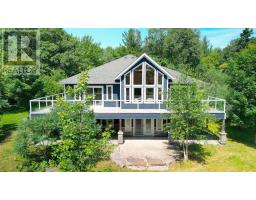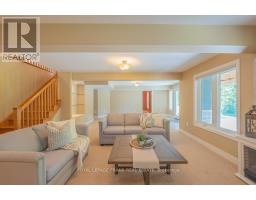62 Fire Route 94 Galway-Cavendish And Harvey, Ontario K0M 1A0
$1,649,000
Located on beautiful Pigeon Lake between the towns of Bobcaygeon and Buckhorn. This lovely bungalow features high ceilings, large bright rooms, custom kitchen, a formal dining area and approximately 3,000 square feet of finished space. The 5 large bedrooms and 3 full baths are perfect for visiting family and friends. The primary suite features a large ensuite, and a walkout to a lakeside deck. The lower level is bright with a big family room including a walkout to the lake and it has in-law suite potential. The property is private and gently sloping to the waters edge and the dock area. The oversized double car garage has room for a workshop and lots of room to store the boat for the winter. Located in a quiet area just minutes from the main road. Pigeon is part of a 5-lake chain of lock free boating. Enjoy endless boating, swimming and great fishing on the Historic Trent Severn Waterway. **** EXTRAS **** Central Vac roughed in, Road Maintenance fee for the year is $375 (id:50886)
Property Details
| MLS® Number | X9014736 |
| Property Type | Single Family |
| Community Name | Rural Galway-Cavendish and Harvey |
| AmenitiesNearBy | Marina, Place Of Worship |
| CommunityFeatures | Community Centre |
| Features | Wooded Area, Level |
| ParkingSpaceTotal | 10 |
| Structure | Deck |
| ViewType | Lake View, Direct Water View |
| WaterFrontType | Waterfront |
Building
| BathroomTotal | 3 |
| BedroomsAboveGround | 3 |
| BedroomsBelowGround | 2 |
| BedroomsTotal | 5 |
| Appliances | Water Treatment |
| ArchitecturalStyle | Bungalow |
| BasementDevelopment | Finished |
| BasementFeatures | Walk Out |
| BasementType | N/a (finished) |
| ConstructionStyleAttachment | Detached |
| CoolingType | Central Air Conditioning |
| ExteriorFinish | Wood |
| FoundationType | Poured Concrete |
| HeatingFuel | Propane |
| HeatingType | Forced Air |
| StoriesTotal | 1 |
| Type | House |
Parking
| Attached Garage |
Land
| AccessType | Private Docking |
| Acreage | No |
| LandAmenities | Marina, Place Of Worship |
| Sewer | Septic System |
| SizeDepth | 359 Ft |
| SizeFrontage | 104 Ft |
| SizeIrregular | 104 X 359 Ft ; 359, 381 |
| SizeTotalText | 104 X 359 Ft ; 359, 381|1/2 - 1.99 Acres |
| ZoningDescription | Single Family |
Rooms
| Level | Type | Length | Width | Dimensions |
|---|---|---|---|---|
| Lower Level | Bedroom | 3.52 m | 4.2 m | 3.52 m x 4.2 m |
| Lower Level | Den | 2.91 m | 3.09 m | 2.91 m x 3.09 m |
| Lower Level | Recreational, Games Room | 9.36 m | 6.59 m | 9.36 m x 6.59 m |
| Lower Level | Bedroom | 3.52 m | 4.4 m | 3.52 m x 4.4 m |
| Main Level | Living Room | 3.93 m | 5.58 m | 3.93 m x 5.58 m |
| Main Level | Dining Room | 3.13 m | 3.55 m | 3.13 m x 3.55 m |
| Main Level | Kitchen | 4.08 m | 4.14 m | 4.08 m x 4.14 m |
| Main Level | Eating Area | 2.91 m | 2.7 m | 2.91 m x 2.7 m |
| Main Level | Primary Bedroom | 5.32 m | 4.44 m | 5.32 m x 4.44 m |
| Main Level | Bedroom | 3.41 m | 3.85 m | 3.41 m x 3.85 m |
| Main Level | Bedroom | 3.76 m | 4.49 m | 3.76 m x 4.49 m |
| Main Level | Laundry Room | 3.03 m | 2.07 m | 3.03 m x 2.07 m |
Utilities
| Electricity Connected | Connected |
Interested?
Contact us for more information
Lynn Elizabeth Woodcroft
Salesperson
3361 Buckhorn Rd Box 269
Buckhorn, Ontario K0L 1J0








