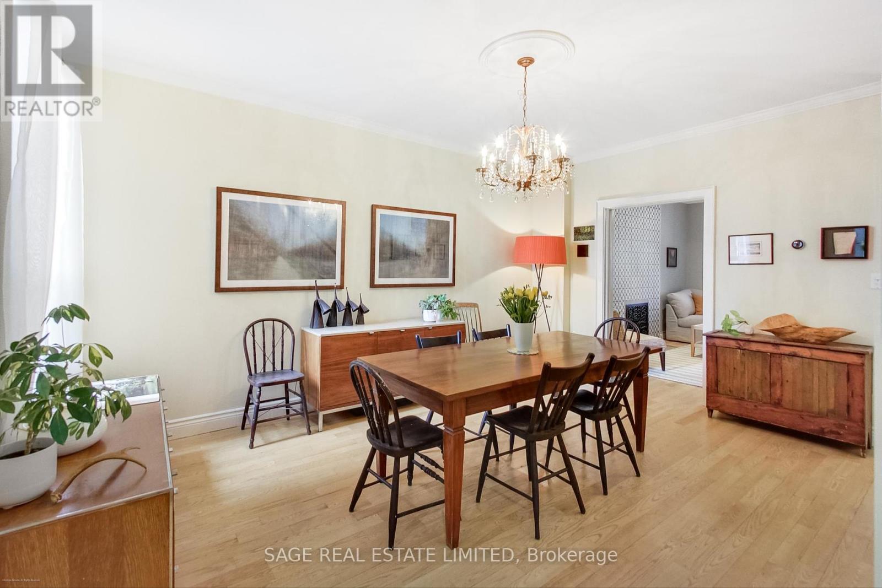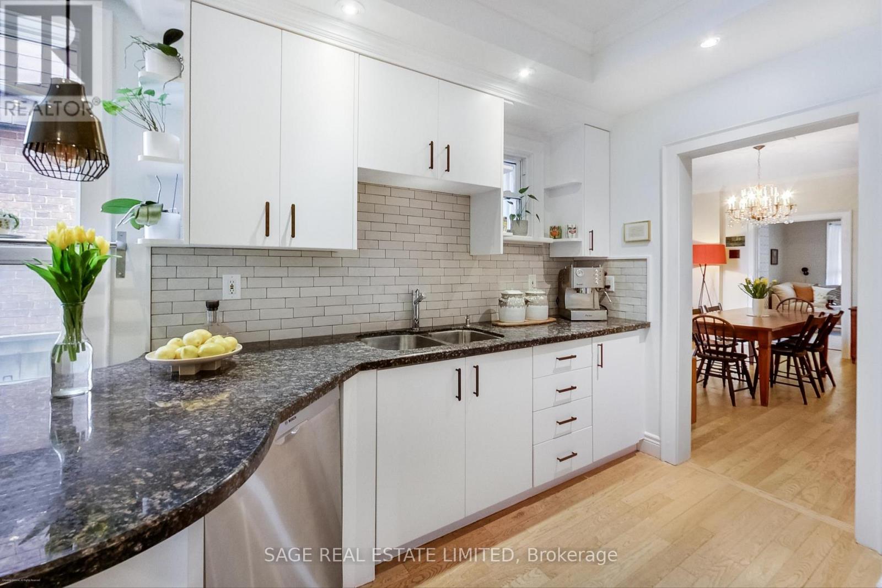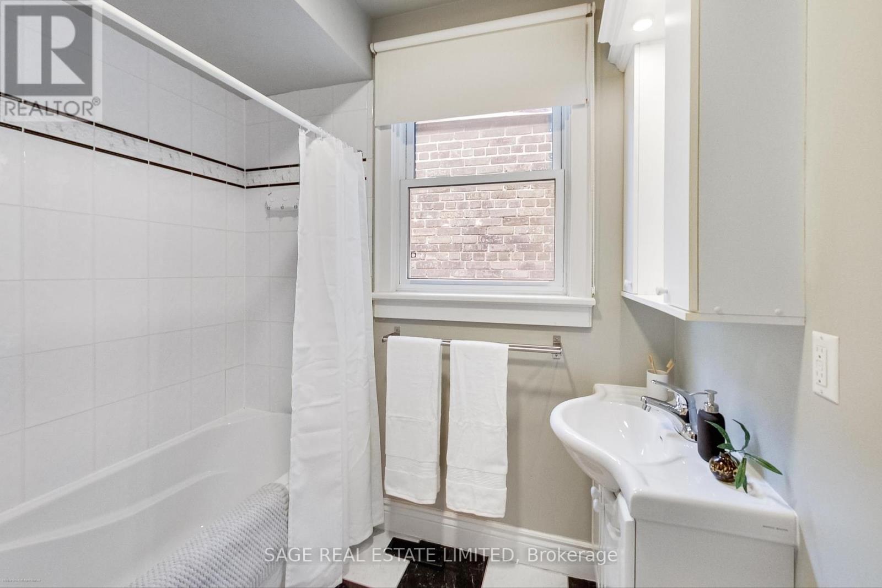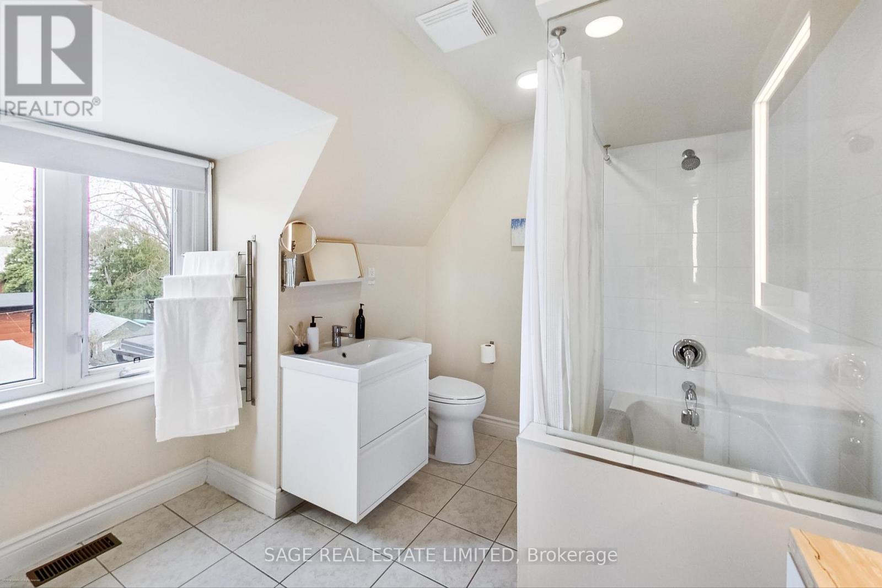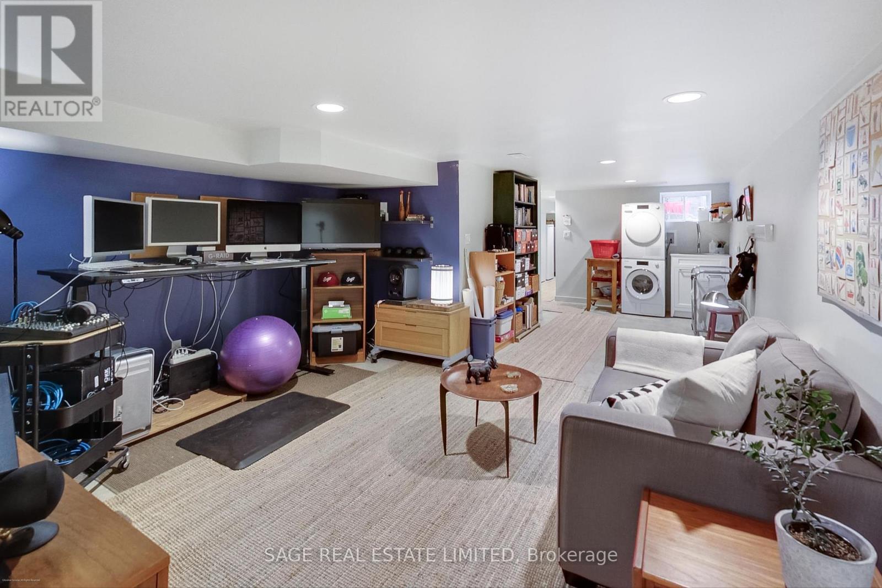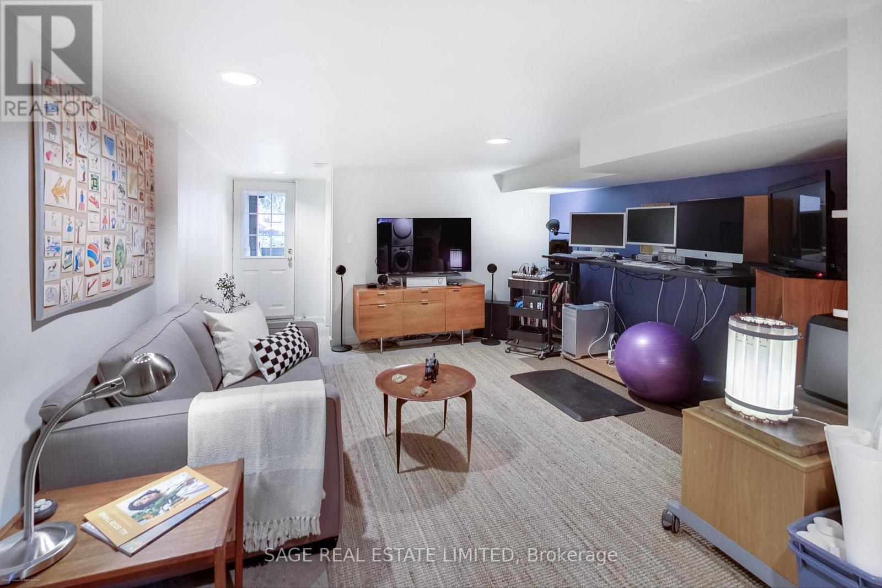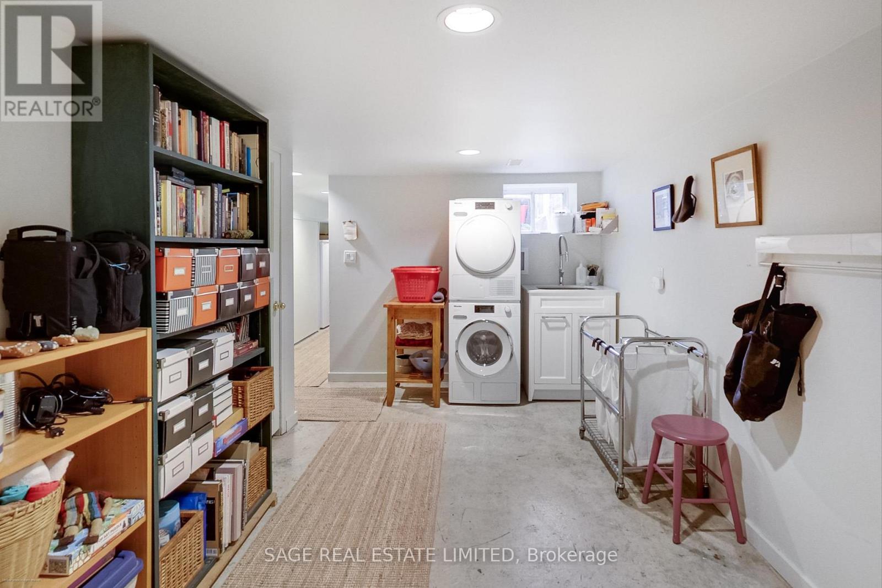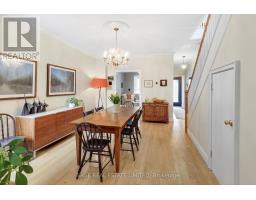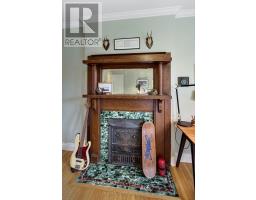62 Galley Avenue Toronto, Ontario M6R 1H1
$1,449,000
Charming Updated Home in the Heart of Roncesvalles Village. Welcome to 62 Galley Avenue a beautiful red brick, 3-storey home situated on a quiet, tree-lined street in the heart of Roncesvalles Village. This spacious and thoughtfully laid-out residence offers a blend of classic charm and modern comfort. The main floor features generously sized principal rooms, a bright eat-in kitchen, and a convenient powder room. Upstairs, the second floor boasts three sun-filled bedrooms and a full 4-piece bathroom, ideal for a growing family. The third floor is dedicated to a stunning primary suite, complete with a private ensuite bathroom, cedar lined closet, providing a serene retreat. The finished basement offers good ceiling height, a roughed-in 3-piece bath, and a front walk-out, adding flexible living or rental potential. Outside, enjoy a great lot with mature gardens, and the convenience of 2-car laneway parking. This is a rare opportunity to own a lovingly maintained home in one of Torontos most vibrant and family-friendly neighbourhoods. Walk to parks, schools, cafes, and transit. Join us at one of our upcoming open houses, Thursday 5-7pm and Saturday and Sunday 2-4pm, or contact us today to schedule your private showing! (id:50886)
Property Details
| MLS® Number | W12109989 |
| Property Type | Single Family |
| Community Name | Roncesvalles |
| Amenities Near By | Public Transit, Schools, Park, Hospital |
| Features | Carpet Free |
| Parking Space Total | 2 |
Building
| Bathroom Total | 3 |
| Bedrooms Above Ground | 4 |
| Bedrooms Total | 4 |
| Appliances | Water Heater, Dishwasher, Dryer, Hood Fan, Stove, Washer, Refrigerator |
| Basement Development | Finished |
| Basement Features | Walk Out |
| Basement Type | N/a (finished) |
| Construction Style Attachment | Attached |
| Cooling Type | Central Air Conditioning |
| Exterior Finish | Brick |
| Flooring Type | Hardwood, Concrete |
| Foundation Type | Brick |
| Half Bath Total | 1 |
| Heating Fuel | Natural Gas |
| Heating Type | Forced Air |
| Stories Total | 3 |
| Size Interior | 1,500 - 2,000 Ft2 |
| Type | Row / Townhouse |
| Utility Water | Municipal Water |
Parking
| No Garage |
Land
| Acreage | No |
| Fence Type | Fenced Yard |
| Land Amenities | Public Transit, Schools, Park, Hospital |
| Sewer | Sanitary Sewer |
| Size Depth | 129 Ft ,1 In |
| Size Frontage | 15 Ft ,4 In |
| Size Irregular | 15.4 X 129.1 Ft |
| Size Total Text | 15.4 X 129.1 Ft |
Rooms
| Level | Type | Length | Width | Dimensions |
|---|---|---|---|---|
| Second Level | Bedroom 3 | 4.1 m | 2.6 m | 4.1 m x 2.6 m |
| Second Level | Bedroom 2 | 4 m | 4.2 m | 4 m x 4.2 m |
| Second Level | Bedroom 4 | 2.8 m | 2.4 m | 2.8 m x 2.4 m |
| Second Level | Den | 2.9 m | 1.9 m | 2.9 m x 1.9 m |
| Third Level | Primary Bedroom | 4.3 m | 3.7 m | 4.3 m x 3.7 m |
| Basement | Laundry Room | 3.9 m | 2.4 m | 3.9 m x 2.4 m |
| Basement | Other | 2.1 m | 1.5 m | 2.1 m x 1.5 m |
| Basement | Recreational, Games Room | 3.9 m | 3.7 m | 3.9 m x 3.7 m |
| Ground Level | Living Room | 4.4 m | 3.1 m | 4.4 m x 3.1 m |
| Ground Level | Dining Room | 4.9 m | 3.5 m | 4.9 m x 3.5 m |
| Ground Level | Kitchen | 4.2 m | 2.9 m | 4.2 m x 2.9 m |
| Ground Level | Foyer | 4 m | 1 m | 4 m x 1 m |
https://www.realtor.ca/real-estate/28228786/62-galley-avenue-toronto-roncesvalles-roncesvalles
Contact Us
Contact us for more information
Leif Moore
Broker
www.arkarealestate.com/
2010 Yonge Street
Toronto, Ontario M4S 1Z9
(416) 483-8000
(416) 483-8001









