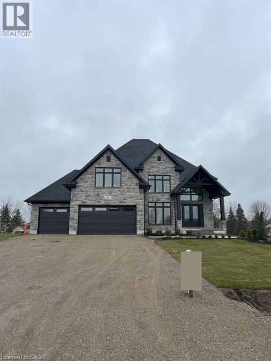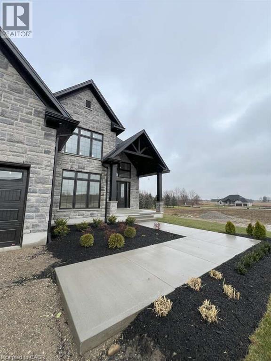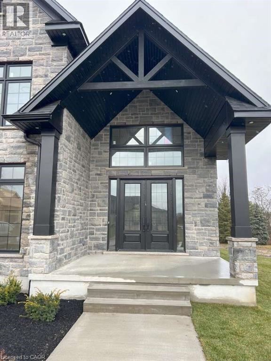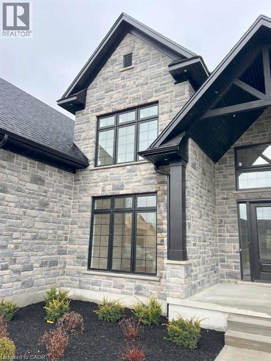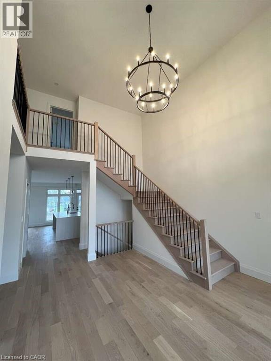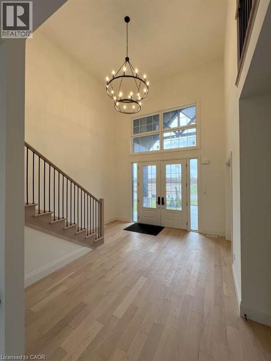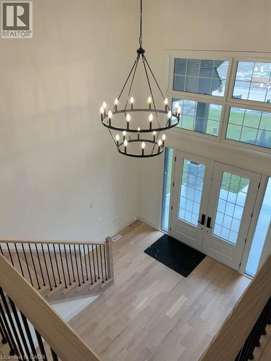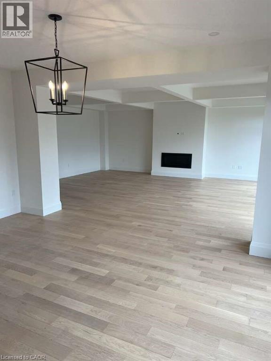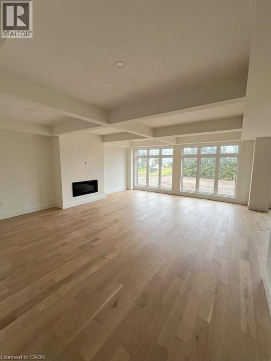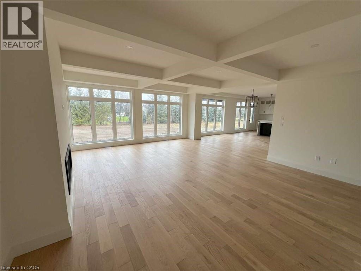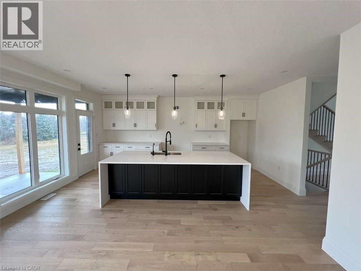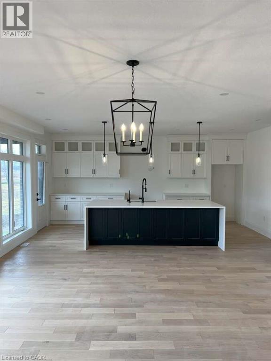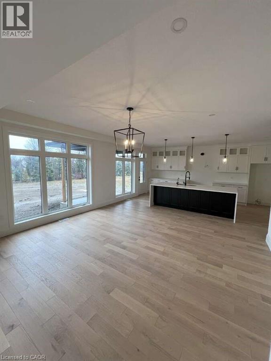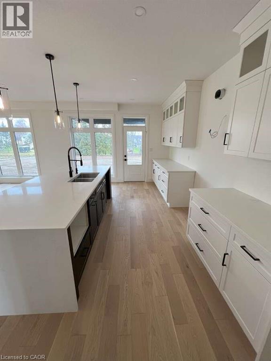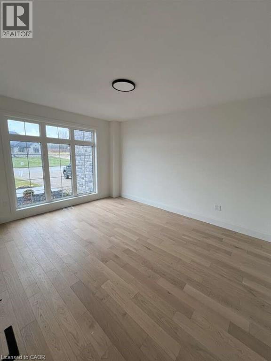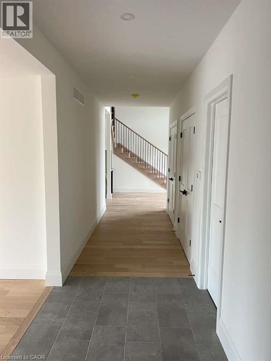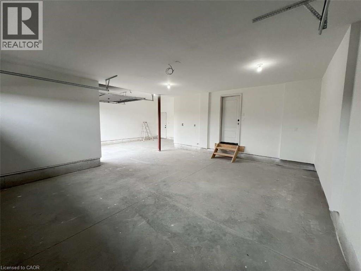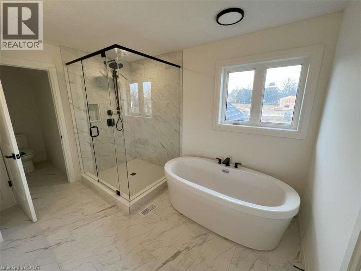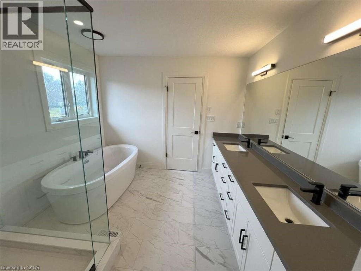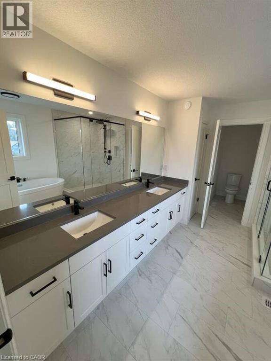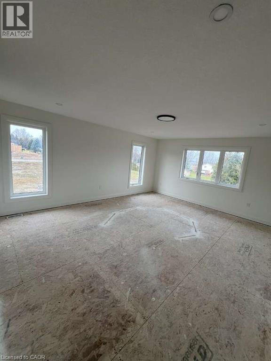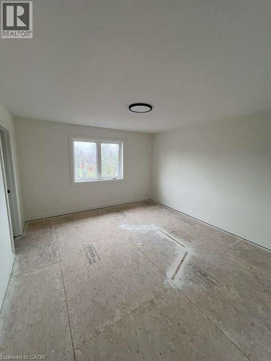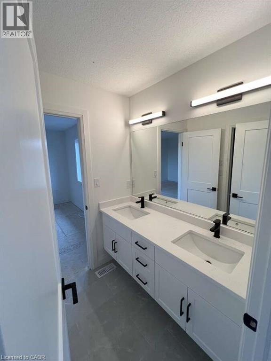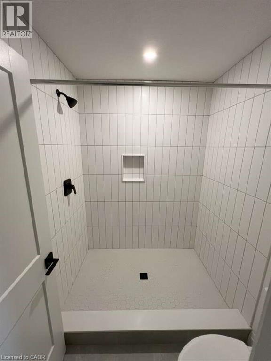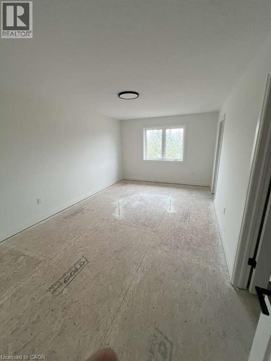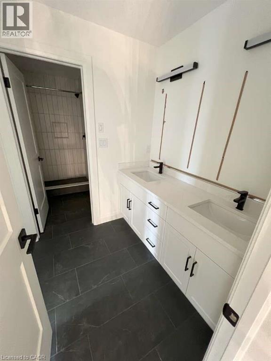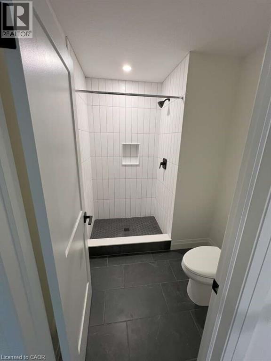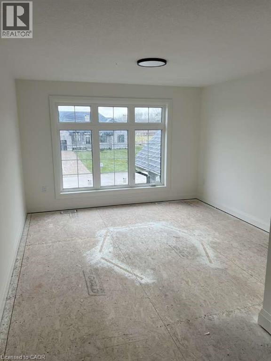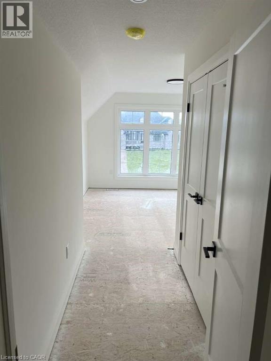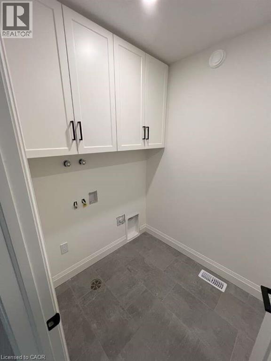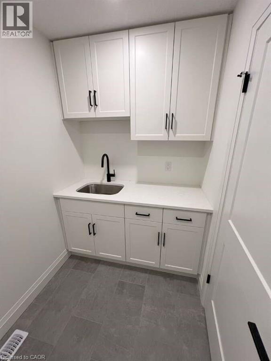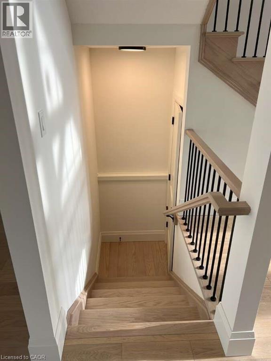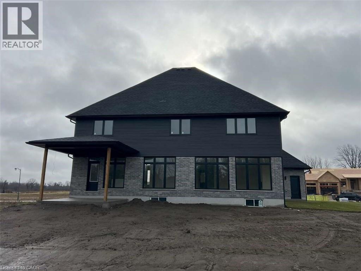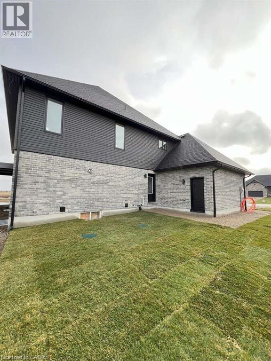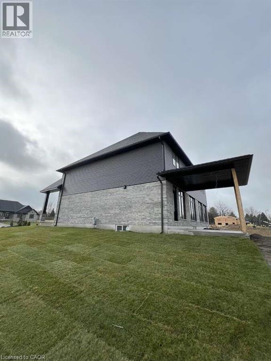62 George Street Bright, Ontario N0J 1B0
$1,653,000
For more info on this property, please click the Brochure button. Welcome to this stunning 3,943 sq. ft. estate home nestled in the charming community of Bright, Ontario. This meticulously designed residence offers the perfect blend of timeless elegance and modern comfort, featuring 5 spacious bedrooms, 3.5 bathrooms, and an impressive layout ideal for family living and entertaining. Step into the grand 2-storey foyer and experience the sense of space created by soaring 9-foot ceilings on the main floor, complemented by rich upgraded hardwood flooring and an elegant oak staircase. The heart of the home is the expansive kitchen, thoughtfully appointed with custom cabinetry, a large walk-in pantry, and a striking waterfall island – perfect for casual dining or gathering with guests. The open-concept great room boasts a sleek modern linear fireplace, creating a warm and inviting atmosphere. A versatile den on the main floor offers the perfect space for a home office or study. Retreat to the luxurious primary suite, featuring two closets and a spa-inspired ensuite with a free-standing soaker tub, glass shower, and dual vanities – your personal oasis of relaxation. Additional highlights include a covered porch for year-round enjoyment, a spacious 3-car garage with ample storage, and upgraded hardwood flooring extending into the upper-level hallways. Every inch of this home has been thoughtfully crafted with premium finishes and exceptional attention to detail. Don’t miss the opportunity to own this extraordinary home. (id:50886)
Property Details
| MLS® Number | 40764096 |
| Property Type | Single Family |
| Amenities Near By | Park, Playground |
| Features | Sump Pump |
| Parking Space Total | 9 |
Building
| Bathroom Total | 4 |
| Bedrooms Above Ground | 5 |
| Bedrooms Total | 5 |
| Architectural Style | 2 Level |
| Basement Development | Unfinished |
| Basement Type | Full (unfinished) |
| Constructed Date | 2025 |
| Construction Material | Wood Frame |
| Construction Style Attachment | Detached |
| Cooling Type | Central Air Conditioning |
| Exterior Finish | Brick, Concrete, Stone, Vinyl Siding, Wood, Shingles |
| Foundation Type | Poured Concrete |
| Half Bath Total | 1 |
| Heating Type | Forced Air |
| Stories Total | 2 |
| Size Interior | 3,943 Ft2 |
| Type | House |
| Utility Water | Municipal Water |
Parking
| Attached Garage |
Land
| Acreage | No |
| Land Amenities | Park, Playground |
| Size Frontage | 114 Ft |
| Size Irregular | 0.69 |
| Size Total | 0.69 Ac|1/2 - 1.99 Acres |
| Size Total Text | 0.69 Ac|1/2 - 1.99 Acres |
| Zoning Description | R1 |
Rooms
| Level | Type | Length | Width | Dimensions |
|---|---|---|---|---|
| Second Level | Laundry Room | 5'5'' x 8'9'' | ||
| Second Level | Primary Bedroom | 15'4'' x 18'1'' | ||
| Second Level | Full Bathroom | 16'9'' x 10'1'' | ||
| Second Level | Bedroom | 11'7'' x 18'1'' | ||
| Second Level | 4pc Bathroom | 5'9'' x 10'1'' | ||
| Second Level | Bedroom | 12'7'' x 14'0'' | ||
| Second Level | Bedroom | 12'1'' x 12'6'' | ||
| Second Level | Bedroom | 12'5'' x 12'3'' | ||
| Second Level | 4pc Bathroom | 13'1'' x 6'1'' | ||
| Main Level | Mud Room | 7'5'' x 6'1'' | ||
| Main Level | Dinette | 11'10'' x 16'5'' | ||
| Main Level | Family Room | 19'0'' x 22'9'' | ||
| Main Level | Kitchen | 14'6'' x 19'3'' | ||
| Main Level | 2pc Bathroom | 6'1'' x 5'1'' | ||
| Main Level | Foyer | 15'1'' x 13'4'' | ||
| Main Level | Den | 12'1'' x 15'8'' |
https://www.realtor.ca/real-estate/28783251/62-george-street-bright
Contact Us
Contact us for more information
Sophie Alegra Giterman
Broker of Record
750 Randolph Ave.
Windsor, Ontario N9B 2T8
(888) 323-1998
easylistrealty.ca/

