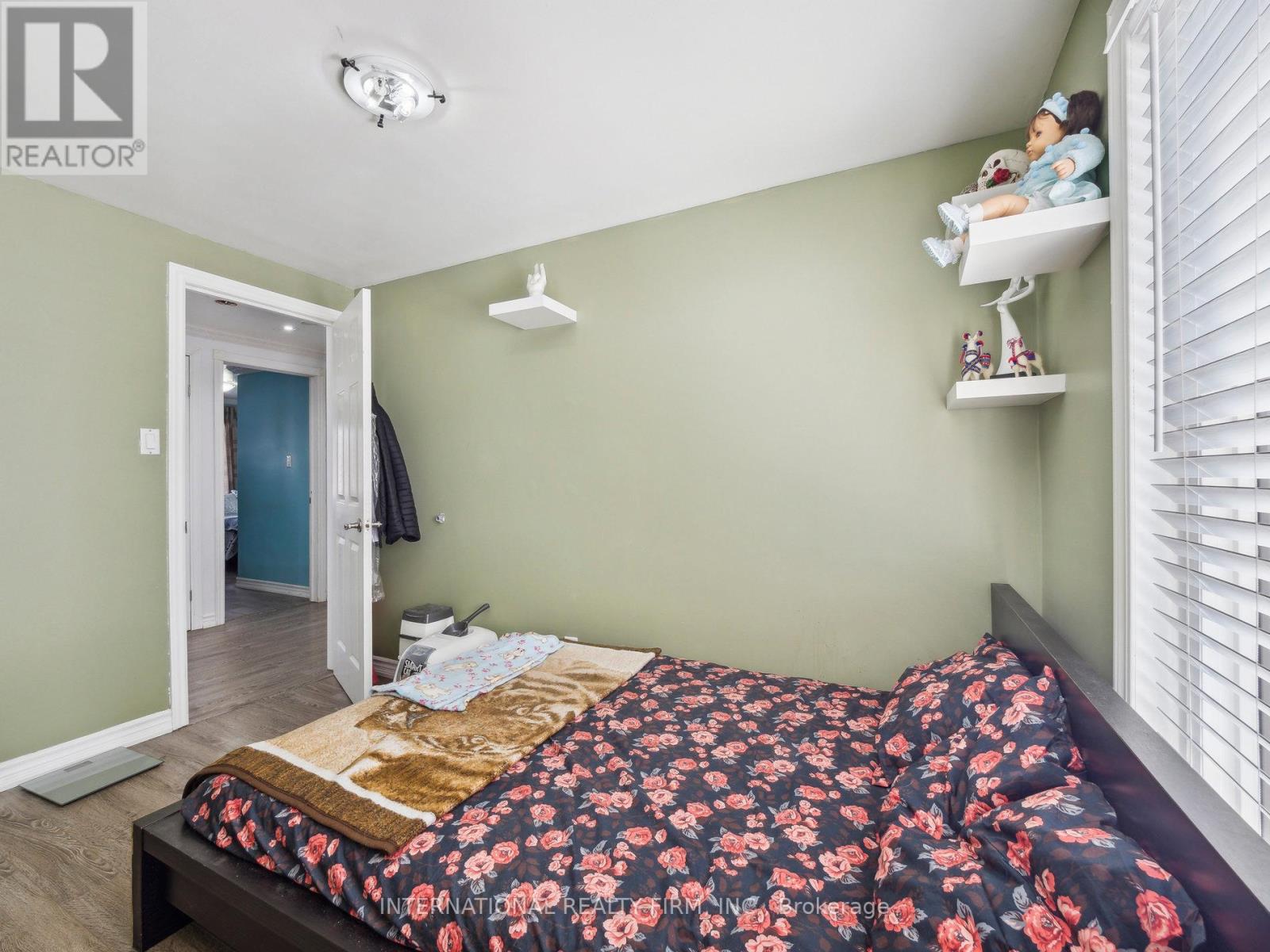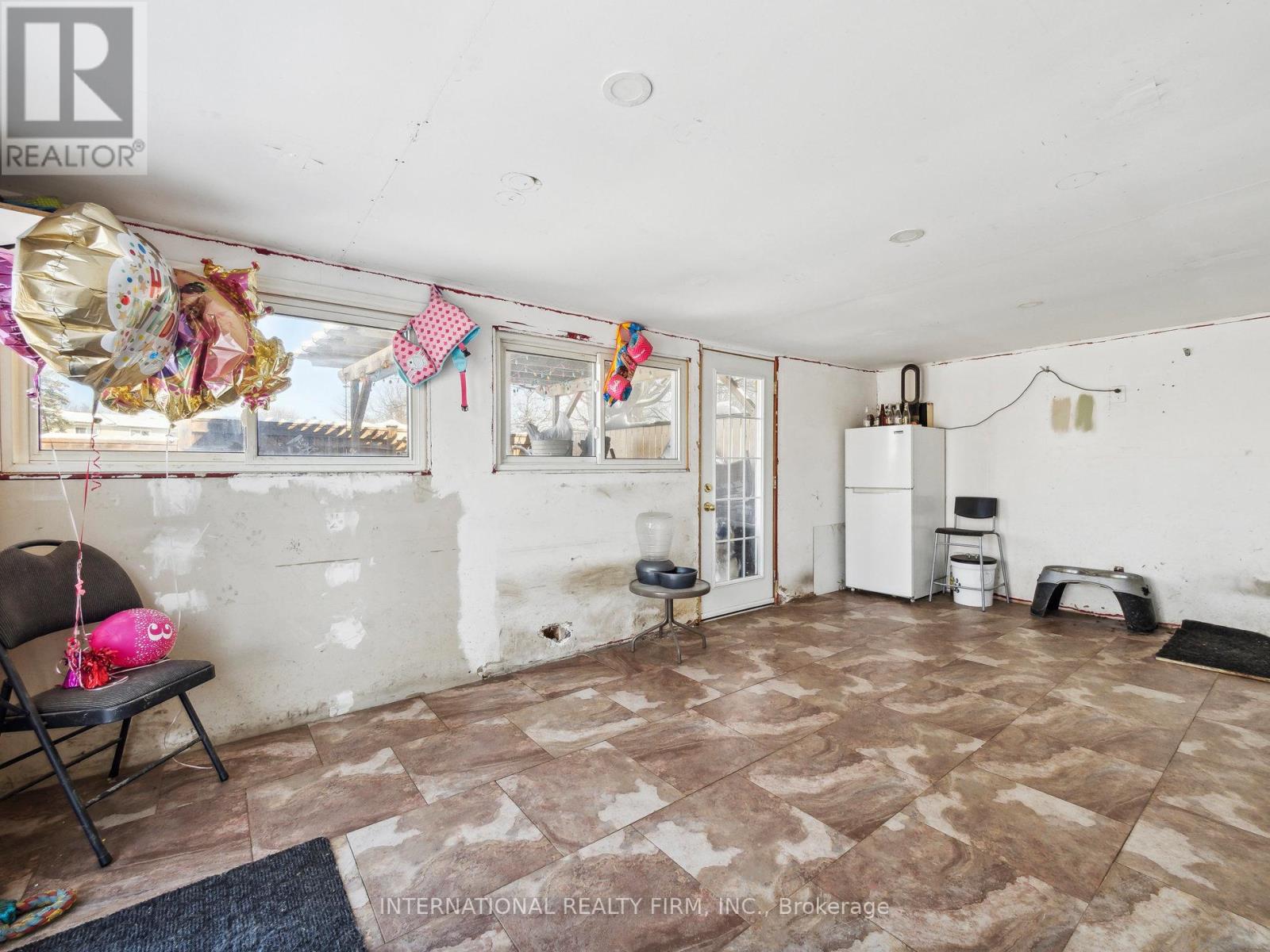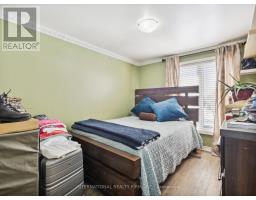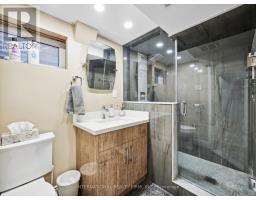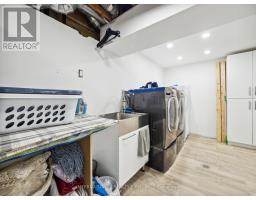62 Glenmore Crescent Brampton, Ontario L6S 1H8
$769,999
Perfect for First Time Buyers! This Spacious Property Offers 4+1 Bedrooms, 3 Bathrooms, A Separate Entrance To a 1 Bedroom Finished Basement. Featuring Beautiful Hardwood Floors, A Gorgeous Main Floor Kitchen with Built-in Stainless Steel Appliances including Stove, Range Hood and French Door Fridge! The Large Dining Area opens up to a Private Backyard With Covered Deck, Ample Space for Summer BBQ's, Garden Shed For Your Convenience. Enjoy a Bright Basement with Side Entrance, A Convenient Laundry/Utility Room with a Front Load Washer and Dryer, Built in Storage Cabinetry. Potential Generating Income Property. Situated On A Beautifully Landscaped Lot With No Sidewalk, Backing Onto Park. Double Driveway with Parking For 4 Cars. Fantastic Location, Near Schools, Cafes, Shopping and Quick access to Highways. Fabulous Starter Home for Students, Young Professionals and Families Alike! (id:50886)
Property Details
| MLS® Number | W12050011 |
| Property Type | Single Family |
| Neigbourhood | Bramalea |
| Community Name | Northgate |
| Equipment Type | Water Heater - Gas |
| Features | Irregular Lot Size, Flat Site |
| Parking Space Total | 5 |
| Rental Equipment Type | Water Heater - Gas |
| Structure | Patio(s), Porch |
Building
| Bathroom Total | 3 |
| Bedrooms Above Ground | 4 |
| Bedrooms Total | 4 |
| Age | 51 To 99 Years |
| Amenities | Fireplace(s) |
| Appliances | Water Heater, Water Softener, Dryer, Hood Fan, Stove, Washer, Window Coverings, Refrigerator |
| Basement Development | Finished |
| Basement Features | Walk Out |
| Basement Type | N/a (finished) |
| Construction Style Attachment | Semi-detached |
| Cooling Type | Central Air Conditioning |
| Exterior Finish | Aluminum Siding, Brick Facing |
| Flooring Type | Ceramic |
| Foundation Type | Concrete |
| Half Bath Total | 1 |
| Heating Fuel | Natural Gas |
| Heating Type | Forced Air |
| Stories Total | 2 |
| Size Interior | 1,100 - 1,500 Ft2 |
| Type | House |
| Utility Water | Municipal Water |
Parking
| No Garage |
Land
| Acreage | No |
| Sewer | Sanitary Sewer |
| Size Depth | 94 Ft ,8 In |
| Size Frontage | 25 Ft ,6 In |
| Size Irregular | 25.5 X 94.7 Ft ; As Per Survey |
| Size Total Text | 25.5 X 94.7 Ft ; As Per Survey |
| Zoning Description | Residential |
Rooms
| Level | Type | Length | Width | Dimensions |
|---|---|---|---|---|
| Second Level | Primary Bedroom | 4.03 m | 3.27 m | 4.03 m x 3.27 m |
| Second Level | Bedroom 2 | 3.37 m | 2.76 m | 3.37 m x 2.76 m |
| Second Level | Bedroom 3 | 3.27 m | 2.14 m | 3.27 m x 2.14 m |
| Second Level | Bedroom 4 | 3.27 m | 2.8 m | 3.27 m x 2.8 m |
| Basement | Recreational, Games Room | 6.95 m | 4.4 m | 6.95 m x 4.4 m |
| Ground Level | Living Room | 5.34 m | 3.42 m | 5.34 m x 3.42 m |
| Ground Level | Dining Room | 3.13 m | 2.85 m | 3.13 m x 2.85 m |
| Ground Level | Kitchen | 3.63 m | 2.77 m | 3.63 m x 2.77 m |
https://www.realtor.ca/real-estate/28093311/62-glenmore-crescent-brampton-northgate-northgate
Contact Us
Contact us for more information
Julio Muzlera
Salesperson
(888) 377-0911
www.jwteam.ca/
2 Sheppard Avenue East, 20th Floor
Toronto, Ontario M2N 5Y7
(647) 494-8012
(289) 475-5524
www.internationalrealtyfirm.com/























