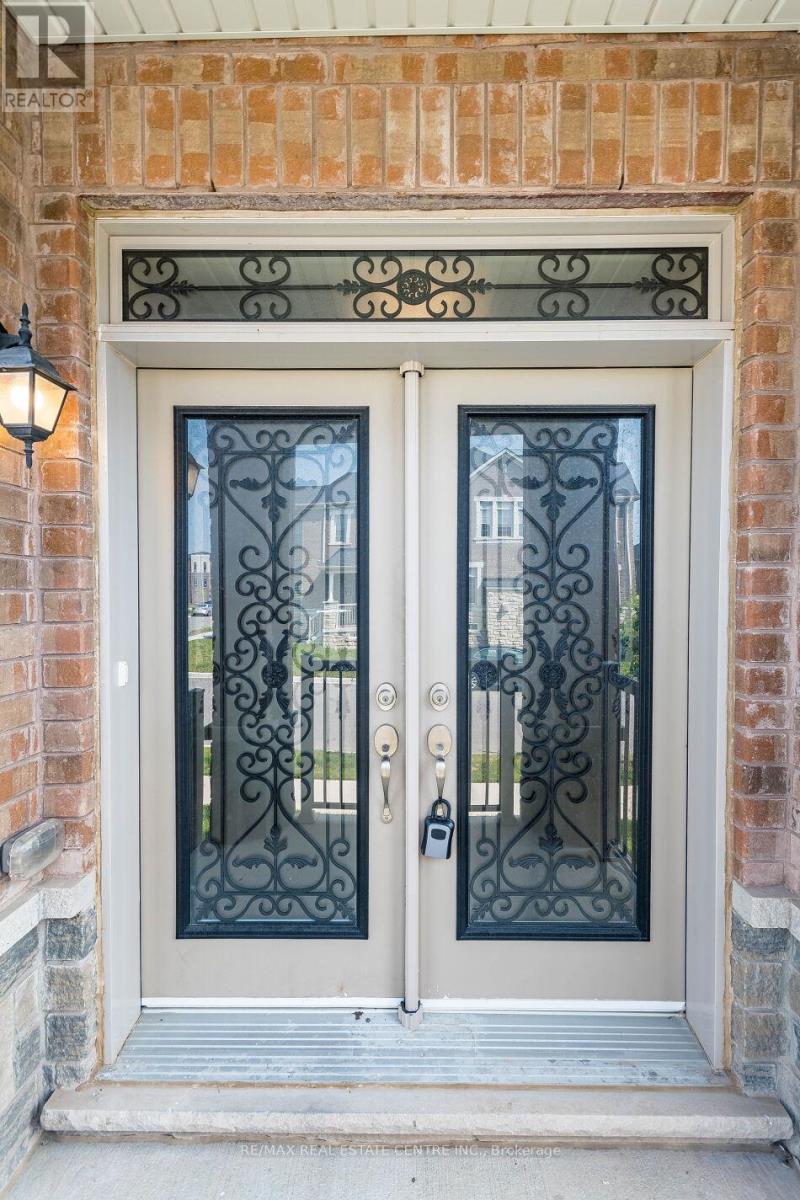62 Granite Ridge Trail Hamilton, Ontario L8B 1Y6
$1,414,000
Welcome to 62 Granite Ridge Trail, Hamilton, Experience luxury living in this beautifully designed 4-bedroom, 4-bathroom detached home nestled in one of Hamiltons most sought-after neighbourhoods. Offering elegant living space, this home combines modern comfort with timeless style. Step into a grand foyer with soaring ceilings and gleaming hardwood floors that flow throughout the main level. The open-concept layout features a spacious living room, formal dining area, and a cozy family room with a gas fireplaceperfect for entertaining or relaxing with family. The gourmet kitchen boasts granite countertops, stainless steel appliances, a large centre island, and a walk-out to the backyard. The luxurious primary suite features his-and-her walk-in closets and a spa-like 5-piece ensuite complete with double sinks, a freestanding soaker tub, and a glass shower. Secondary bedrooms are equally impressive, with one enjoying a private ensuite and the others sharing a Jack and Jill bathroom. Conveniently located near parks, top-rated schools, shopping, and major highways, this home is perfect for families seeking style, space, and location. (id:50886)
Property Details
| MLS® Number | X12227652 |
| Property Type | Single Family |
| Community Name | Waterdown |
| Amenities Near By | Park, Place Of Worship, Schools |
| Community Features | School Bus |
| Parking Space Total | 6 |
| View Type | View |
Building
| Bathroom Total | 4 |
| Bedrooms Above Ground | 4 |
| Bedrooms Total | 4 |
| Age | 0 To 5 Years |
| Amenities | Fireplace(s) |
| Appliances | Garage Door Opener Remote(s) |
| Basement Development | Unfinished |
| Basement Type | Full (unfinished) |
| Construction Style Attachment | Detached |
| Cooling Type | Central Air Conditioning |
| Exterior Finish | Brick, Stone |
| Fire Protection | Alarm System, Smoke Detectors |
| Fireplace Present | Yes |
| Flooring Type | Tile, Hardwood, Laminate |
| Foundation Type | Poured Concrete |
| Half Bath Total | 1 |
| Heating Fuel | Natural Gas |
| Heating Type | Forced Air |
| Stories Total | 2 |
| Size Interior | 2,500 - 3,000 Ft2 |
| Type | House |
| Utility Water | Municipal Water |
Parking
| Attached Garage | |
| Garage |
Land
| Acreage | No |
| Fence Type | Fully Fenced |
| Land Amenities | Park, Place Of Worship, Schools |
| Sewer | Sanitary Sewer |
| Size Depth | 90 Ft ,2 In |
| Size Frontage | 41 Ft ,2 In |
| Size Irregular | 41.2 X 90.2 Ft |
| Size Total Text | 41.2 X 90.2 Ft |
| Zoning Description | Residential |
Rooms
| Level | Type | Length | Width | Dimensions |
|---|---|---|---|---|
| Second Level | Primary Bedroom | 6 m | 3.4 m | 6 m x 3.4 m |
| Second Level | Bedroom 2 | 4.2 m | 3.4 m | 4.2 m x 3.4 m |
| Second Level | Bedroom 3 | 4.3 m | 3.23 m | 4.3 m x 3.23 m |
| Second Level | Bedroom 4 | 4.3 m | 3.1 m | 4.3 m x 3.1 m |
| Main Level | Foyer | 3.05 m | 3.05 m | 3.05 m x 3.05 m |
| Main Level | Family Room | 4.8 m | 3.7 m | 4.8 m x 3.7 m |
| Main Level | Dining Room | 4.6 m | 4.3 m | 4.6 m x 4.3 m |
| Main Level | Kitchen | 5.3 m | 2.6 m | 5.3 m x 2.6 m |
| Main Level | Eating Area | 4.8 m | 2.4 m | 4.8 m x 2.4 m |
https://www.realtor.ca/real-estate/28482922/62-granite-ridge-trail-hamilton-waterdown-waterdown
Contact Us
Contact us for more information
Imran Mehdi Gondal
Broker
(855) 783-4786
www.imrangondal.com/
www.facebook.com/imranmehdigondal
twitter.com/imranmgondal
www.linkedin.com/in/imran-mehdi-gondal-acmi-37a94b4a/
1140 Burnhamthorpe Rd W #141-A
Mississauga, Ontario L5C 4E9
(905) 270-2000
(905) 270-0047































































