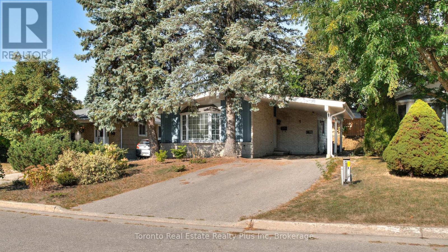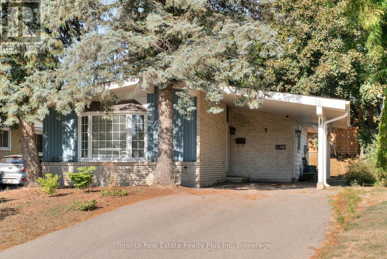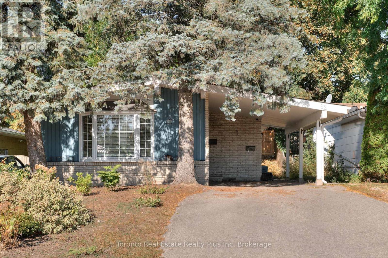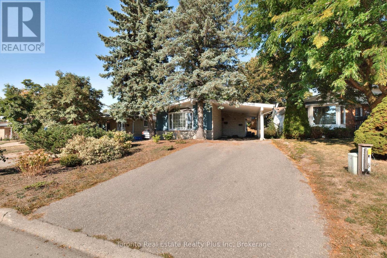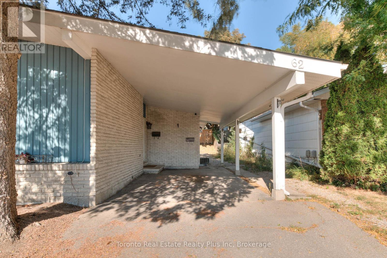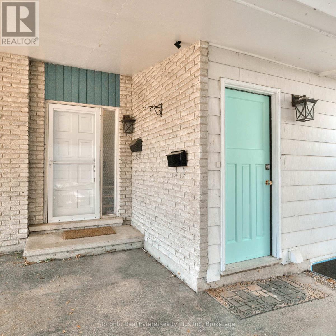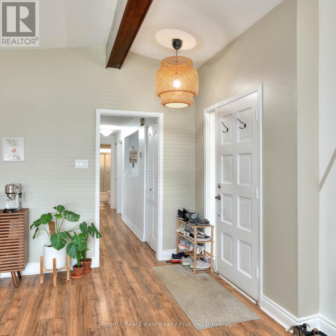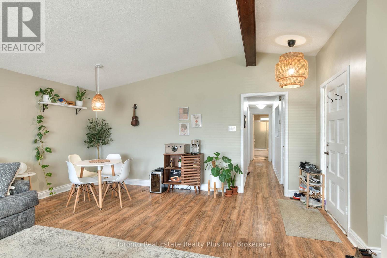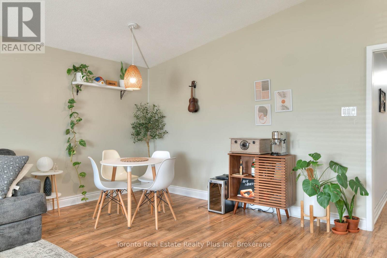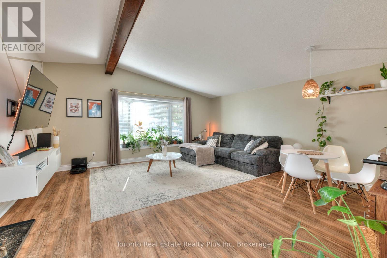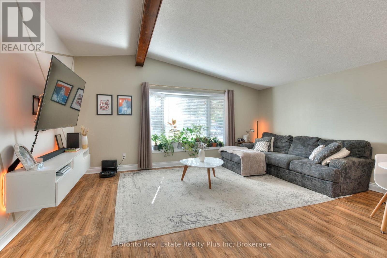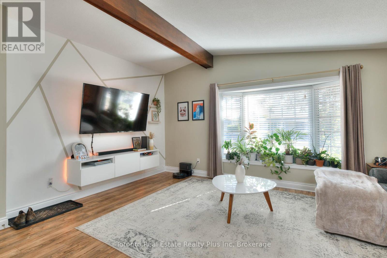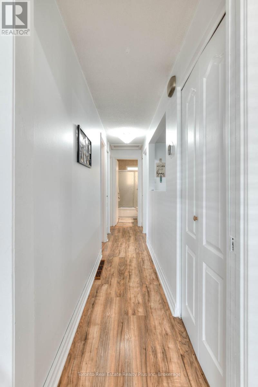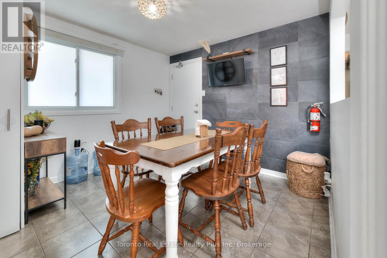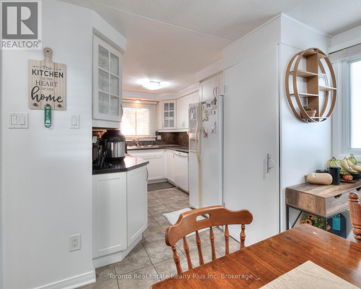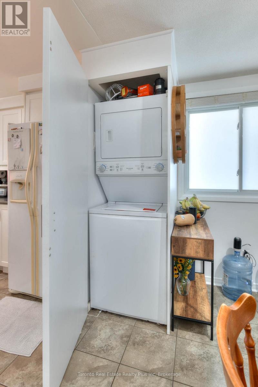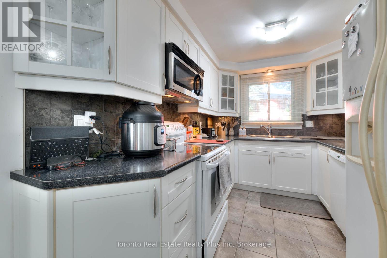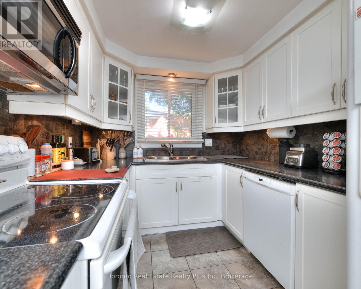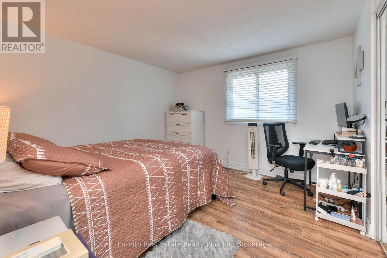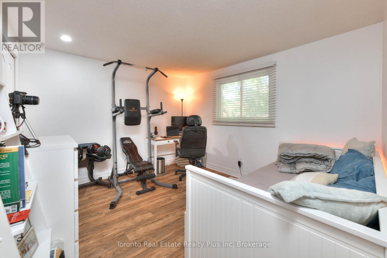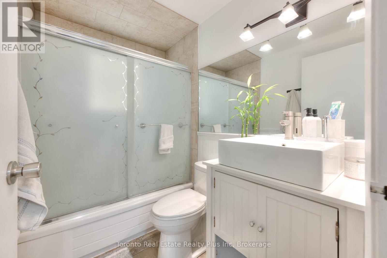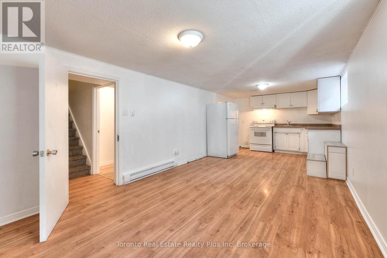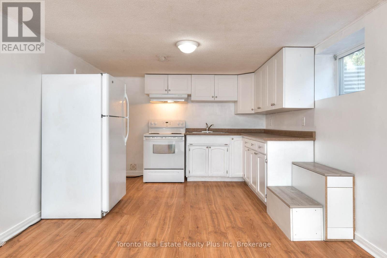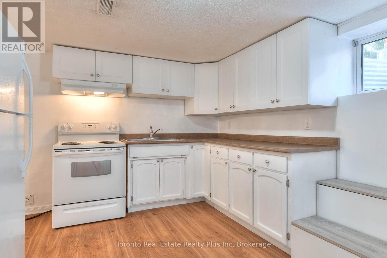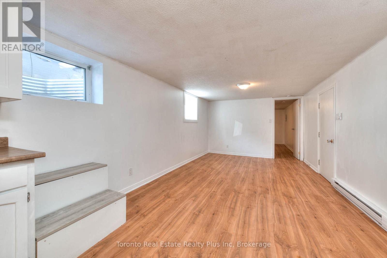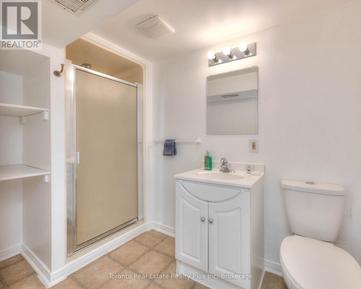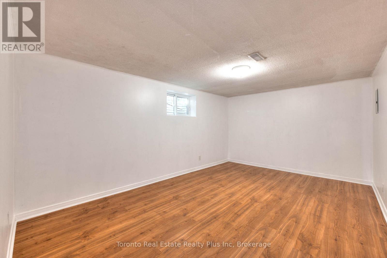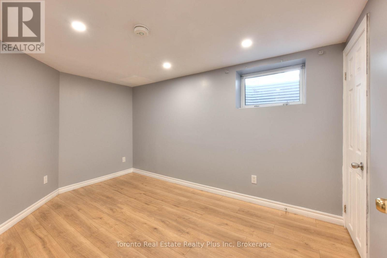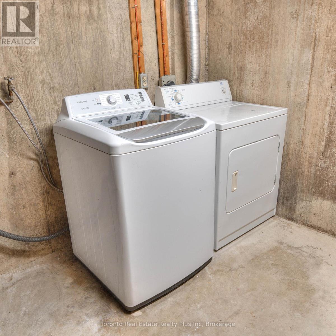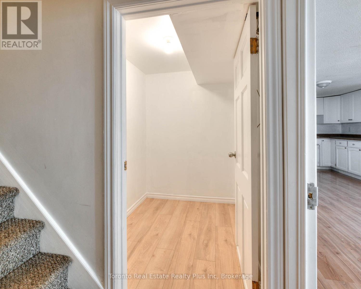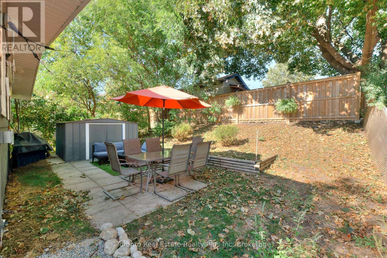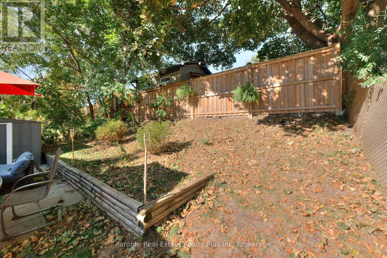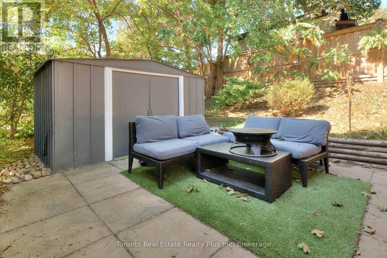62 Greendale Crescent Kitchener, Ontario N2A 2R6
$700,000
Finding a property that checks the boxes for both investors and primary homeowners is rare in todays market but 62 Greendale Crescent in the heart of Kitchener does just that. This legally permitted duplex offers a world of opportunity, whether you're an investor seeking solid returns or a homeowner looking for a mortgage helper. With two self-contained units, it delivers flexibility, income potential, and a layout designed to suit a wide variety of needs. Step through the front door into the upper unit, where soaring cathedral ceilings and abundant natural light create a warm and inviting living space. The galley-style eat-in kitchen is perfectly set up for family dinners or tenant gatherings, with plenty of room for meal prep, conversation, and connection. Two spacious bedrooms and a full four-piece bath round out this level, offering the versatility of private sleeping quarters, a home office, or shared living for tenants. The lower unit is equally impressive, with both interior and exterior access for convenience. A generous living room and kitchen provide comfort and function, while two large bedrooms make the space highly desirable for tenants or extended family. With rental income potential between $1,900 and $2,200 per month, this suite significantly offsets costs and strengthens the investment model. Outside, the backyard provides a peaceful, low-maintenance retreat, perfect for entertaining, family barbecues, or simply enjoying the outdoors. Whether you're seeking a property to grow your portfolio or a home that makes ownership more affordable, 62 Greendale Crescent delivers on both fronts with style, function, and long-term value. (id:50886)
Property Details
| MLS® Number | X12418052 |
| Property Type | Single Family |
| Parking Space Total | 5 |
Building
| Bathroom Total | 2 |
| Bedrooms Above Ground | 2 |
| Bedrooms Below Ground | 2 |
| Bedrooms Total | 4 |
| Appliances | Water Softener, Dryer, Stove, Washer, Refrigerator |
| Architectural Style | Bungalow |
| Basement Type | Full |
| Construction Style Attachment | Detached |
| Cooling Type | Central Air Conditioning |
| Exterior Finish | Aluminum Siding, Brick |
| Foundation Type | Poured Concrete |
| Heating Fuel | Natural Gas |
| Heating Type | Forced Air |
| Stories Total | 1 |
| Size Interior | 700 - 1,100 Ft2 |
| Type | House |
| Utility Water | Municipal Water |
Parking
| Carport | |
| No Garage |
Land
| Acreage | No |
| Sewer | Sanitary Sewer |
| Size Irregular | 40 X 100 Acre |
| Size Total Text | 40 X 100 Acre |
| Zoning Description | Res-3 |
Rooms
| Level | Type | Length | Width | Dimensions |
|---|---|---|---|---|
| Lower Level | Utility Room | 6.25 m | 3.89 m | 6.25 m x 3.89 m |
| Lower Level | Kitchen | 7.7 m | 3.28 m | 7.7 m x 3.28 m |
| Lower Level | Bedroom 3 | 4.72 m | 3.28 m | 4.72 m x 3.28 m |
| Lower Level | Bedroom 4 | 3.86 m | 2.41 m | 3.86 m x 2.41 m |
| Lower Level | Bathroom | 2.79 m | 1.5 m | 2.79 m x 1.5 m |
| Lower Level | Other | 1.75 m | 1.47 m | 1.75 m x 1.47 m |
| Main Level | Living Room | 5.41 m | 5.26 m | 5.41 m x 5.26 m |
| Main Level | Kitchen | 6.4 m | 3.05 m | 6.4 m x 3.05 m |
| Main Level | Bedroom | 3.53 m | 2.44 m | 3.53 m x 2.44 m |
| Main Level | Bedroom 2 | 3.53 m | 3.2 m | 3.53 m x 3.2 m |
| Main Level | Bathroom | 2.24 m | 1.5 m | 2.24 m x 1.5 m |
https://www.realtor.ca/real-estate/28894140/62-greendale-crescent-kitchener
Contact Us
Contact us for more information
Jeff Blackham
Broker
www.listingskw.com/
www.facebook.com/listingskw/
twitter.com/listingskwreal1
www.linkedin.com/in/jblackham/
1 Edgewater Drive Suite 216
Toronto, Ontario M5A 0L1
(416) 289-2890
(416) 289-2890
www.torontorealestaterealty.com/

