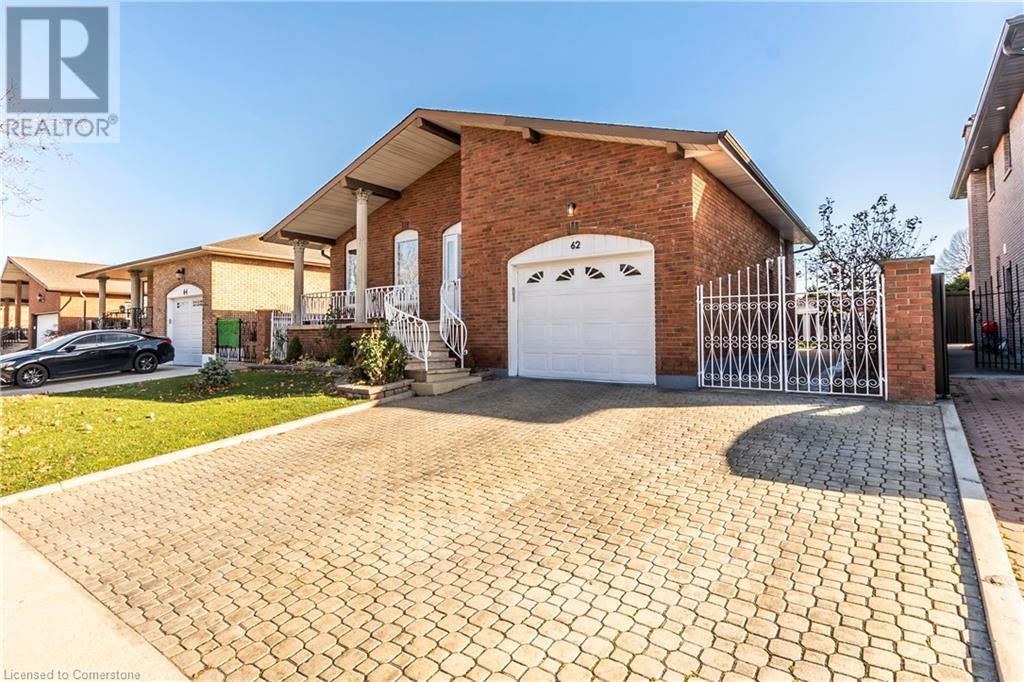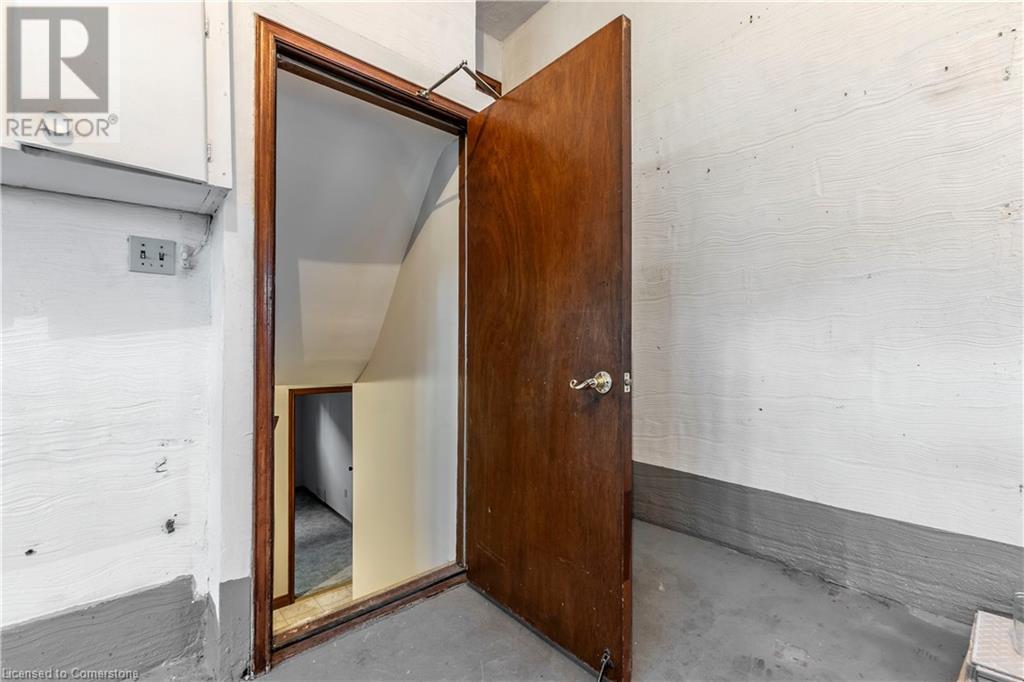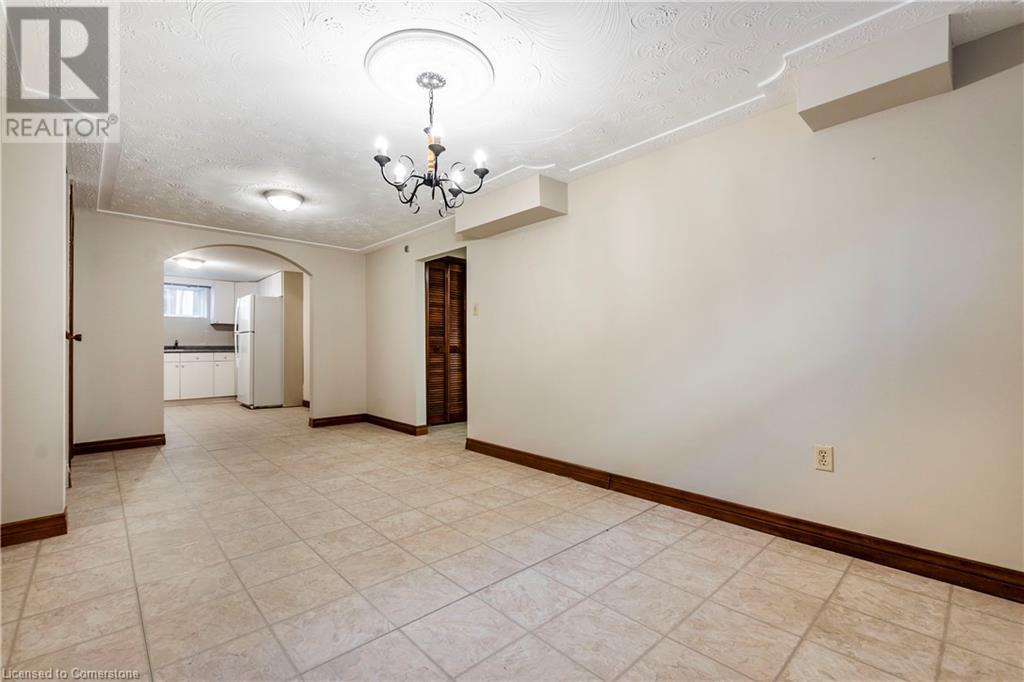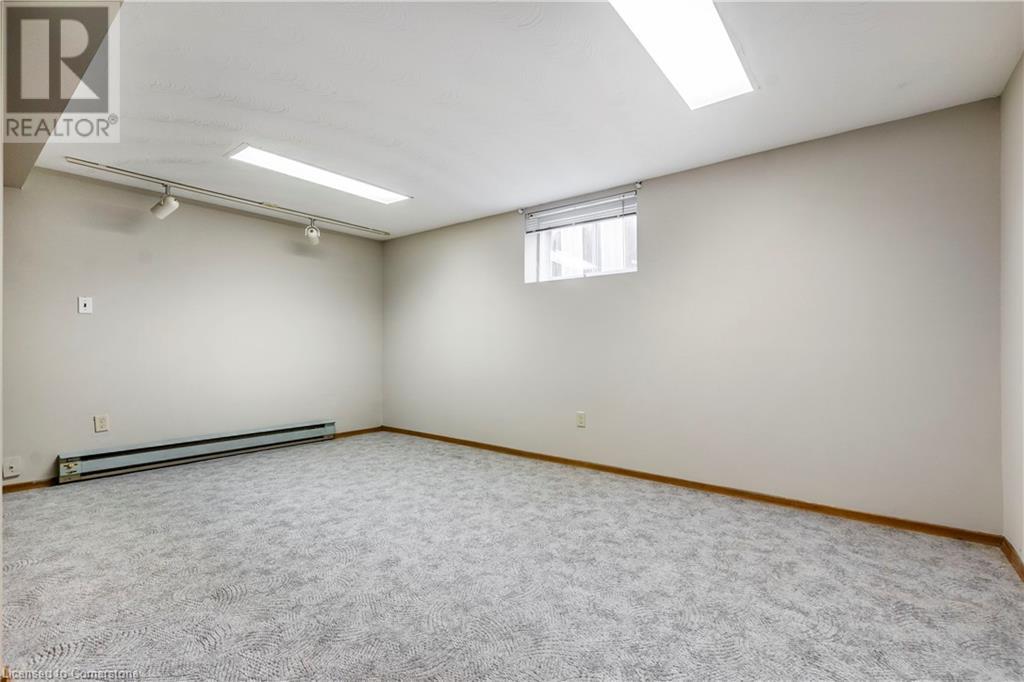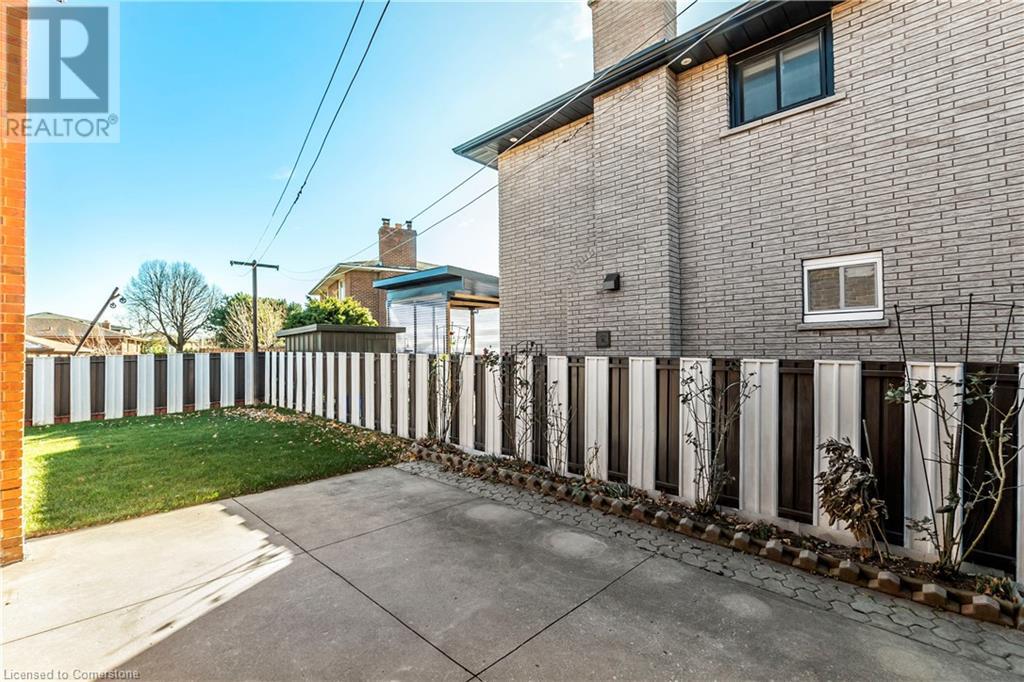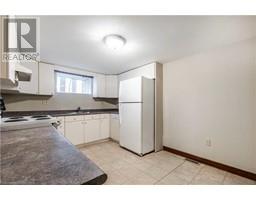62 Henley Drive Unit# Lower Stoney Creek, Ontario L8E 3S6
1 Bedroom
1 Bathroom
1444 sqft
Central Air Conditioning
Forced Air
$1,800 Monthly
Welcome to this Beautiful and mature Stoney Creek neighborhood. This spacious lower level apartment offers one large bedroom, kitchen, dining room, large living room ,separate laundry and full bath. Close to all amenities, major highways, shopping, schools, parks. Note -Some photos have been virtually staged (id:50886)
Property Details
| MLS® Number | 40666848 |
| Property Type | Single Family |
| AmenitiesNearBy | Park, Playground, Public Transit, Schools, Shopping |
| ParkingSpaceTotal | 1 |
Building
| BathroomTotal | 1 |
| BedroomsBelowGround | 1 |
| BedroomsTotal | 1 |
| Appliances | Dryer, Refrigerator, Stove, Washer |
| BasementDevelopment | Finished |
| BasementType | Full (finished) |
| ConstructedDate | 1979 |
| ConstructionStyleAttachment | Detached |
| CoolingType | Central Air Conditioning |
| ExteriorFinish | Brick, Vinyl Siding |
| HeatingFuel | Natural Gas |
| HeatingType | Forced Air |
| SizeInterior | 1444 Sqft |
| Type | House |
| UtilityWater | Municipal Water |
Land
| AccessType | Highway Access |
| Acreage | No |
| LandAmenities | Park, Playground, Public Transit, Schools, Shopping |
| Sewer | Municipal Sewage System |
| SizeDepth | 100 Ft |
| SizeFrontage | 50 Ft |
| SizeTotalText | Under 1/2 Acre |
| ZoningDescription | R2 |
Rooms
| Level | Type | Length | Width | Dimensions |
|---|---|---|---|---|
| Basement | Living Room | 26'3'' x 10'7'' | ||
| Basement | Laundry Room | 15'3'' x 8'0'' | ||
| Basement | 3pc Bathroom | 3'7'' x 10' | ||
| Basement | Eat In Kitchen | 13'4'' x 9'9'' | ||
| Basement | Bedroom | 11'0'' x 15'9'' | ||
| Basement | Storage | 19'5'' x 4'0'' |
https://www.realtor.ca/real-estate/27713347/62-henley-drive-unit-lower-stoney-creek
Interested?
Contact us for more information
Dean Martin
Broker
RE/MAX Escarpment Realty Inc.
502 Brant Street Unit 1a
Burlington, Ontario L7R 2G4
502 Brant Street Unit 1a
Burlington, Ontario L7R 2G4



