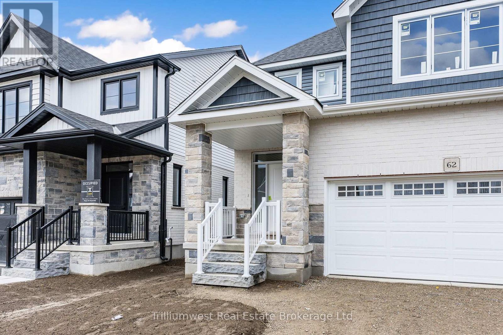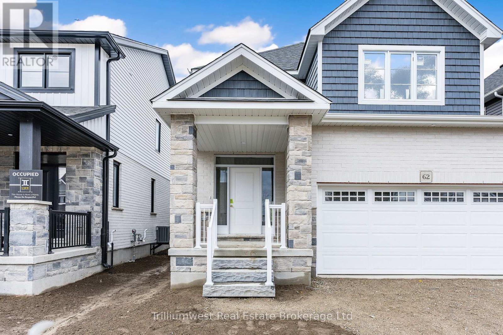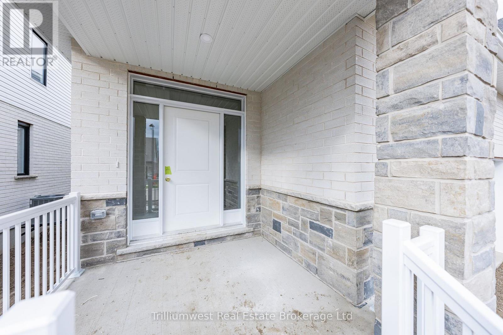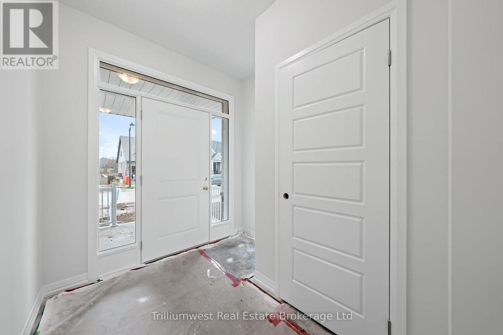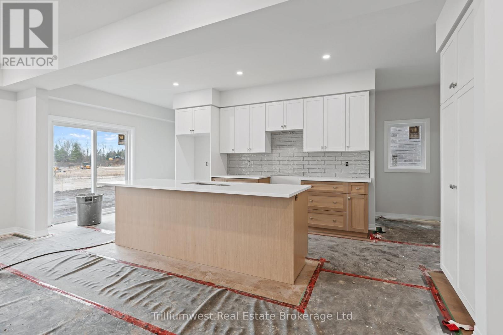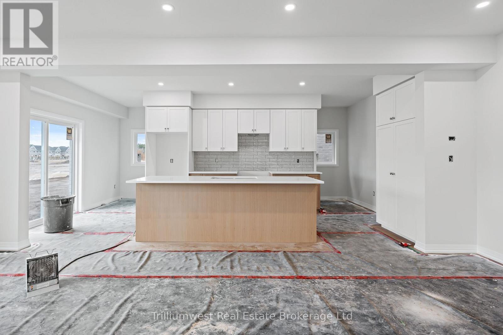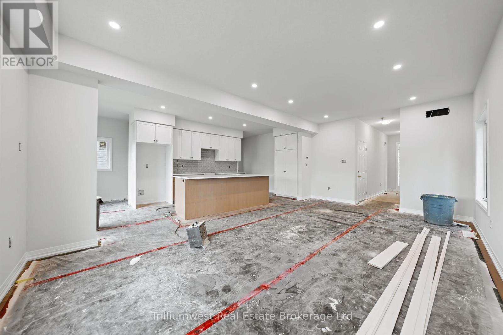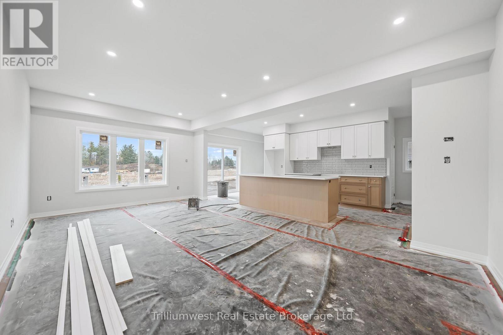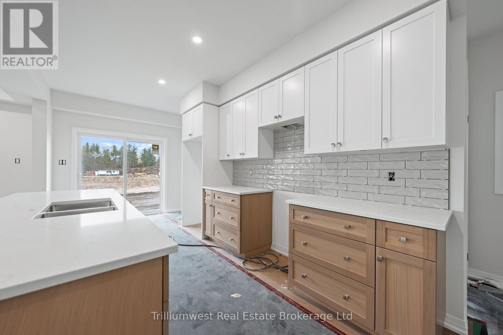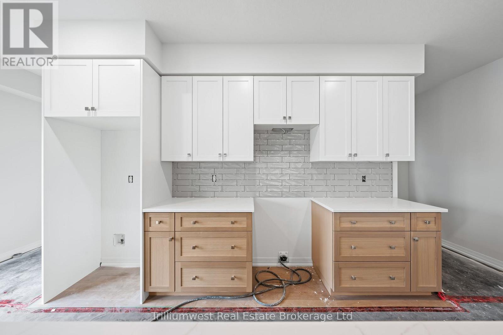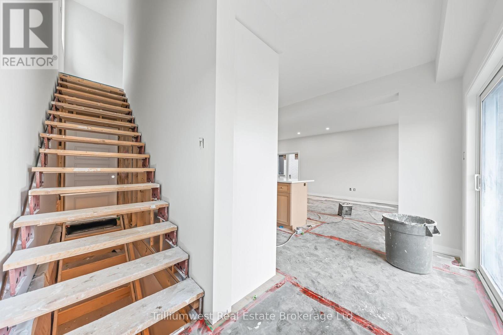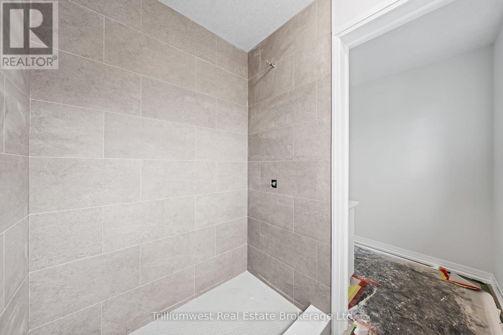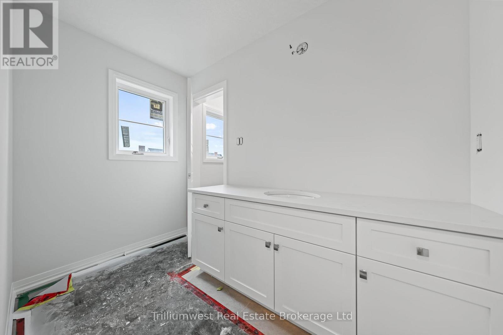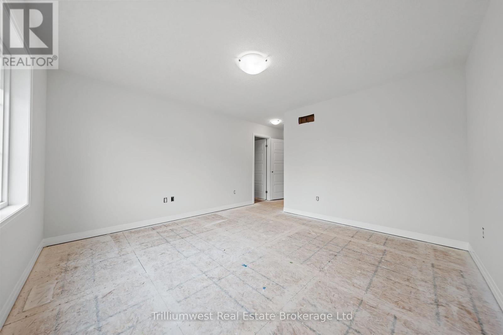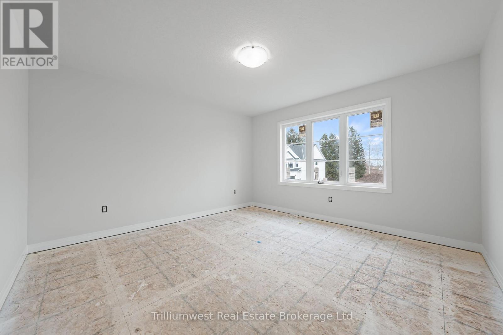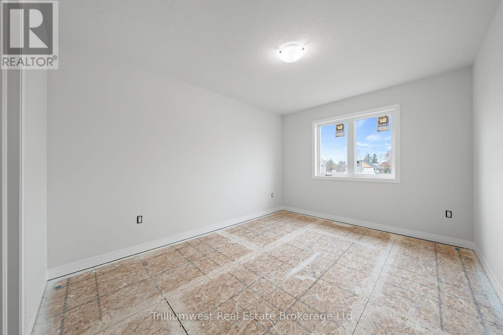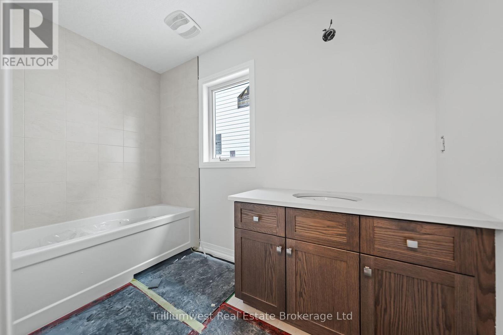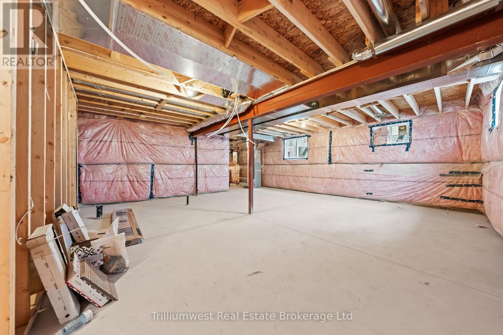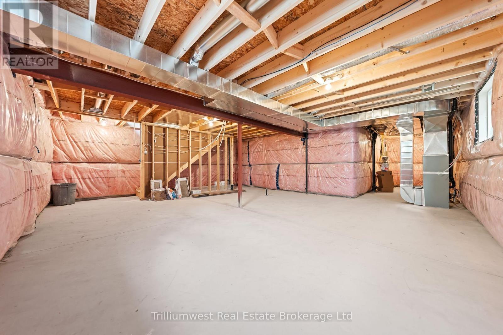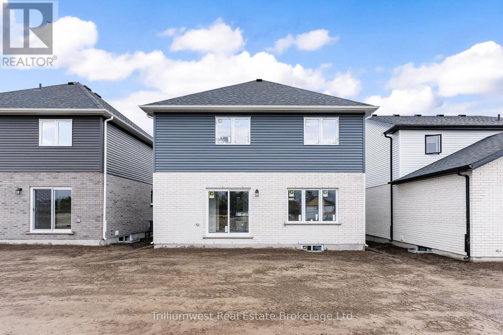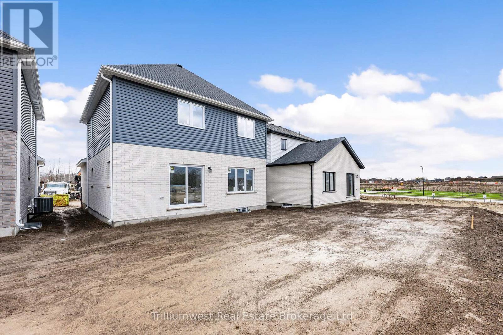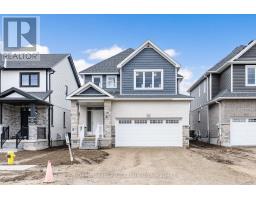62 Imrie Road Centre Wellington, Ontario N0B 2S0
$879,990
Just 2 More Weeks Until Move-In! Your brand-new, designer-inspired home is almost ready-and it's looking incredible. With 1881 sq ft of thoughtfully planned living space, this home offers the perfect blend of style, comfort, and functionality. Step inside to find beautiful wood floors, stone countertops, 9' ceilings, pot lights, and a double-car garage-all the features today's homebuyers demand. As an Energy Star Certified build, you'll enjoy better efficiency, lower utility costs, and long-term comfort.You'll also have peace of mind with Tarion Warranty coverage, plus the conveniences already included: central air, paved driveway, 5 appliances, ensuite bathroom, second level laundry room, wood stairs, and so much more. A fresh start in a stunning new home-ready for you in just days. Perfect for anyone who want quality without compromise. (id:50886)
Property Details
| MLS® Number | X12548576 |
| Property Type | Single Family |
| Community Name | Elora/Salem |
| Equipment Type | Water Heater - Tankless, Water Heater, Water Softener |
| Features | Sump Pump |
| Parking Space Total | 4 |
| Rental Equipment Type | Water Heater - Tankless, Water Heater, Water Softener |
| Structure | Porch |
Building
| Bathroom Total | 3 |
| Bedrooms Above Ground | 3 |
| Bedrooms Total | 3 |
| Age | 0 To 5 Years |
| Appliances | Water Heater - Tankless, Water Softener, Dishwasher, Dryer, Stove, Washer, Refrigerator |
| Basement Development | Unfinished |
| Basement Type | N/a (unfinished) |
| Construction Style Attachment | Detached |
| Cooling Type | Central Air Conditioning, Air Exchanger |
| Exterior Finish | Brick, Vinyl Siding |
| Foundation Type | Poured Concrete |
| Half Bath Total | 1 |
| Heating Fuel | Natural Gas |
| Heating Type | Forced Air |
| Stories Total | 2 |
| Size Interior | 1,500 - 2,000 Ft2 |
| Type | House |
| Utility Water | Municipal Water |
Parking
| Attached Garage | |
| Garage |
Land
| Acreage | No |
| Sewer | Sanitary Sewer |
| Size Depth | 98 Ft |
| Size Frontage | 36 Ft |
| Size Irregular | 36 X 98 Ft |
| Size Total Text | 36 X 98 Ft|under 1/2 Acre |
| Zoning Description | R1a |
Rooms
| Level | Type | Length | Width | Dimensions |
|---|---|---|---|---|
| Second Level | Laundry Room | 1.83 m | 2.44 m | 1.83 m x 2.44 m |
| Second Level | Primary Bedroom | 3.96 m | 3.96 m | 3.96 m x 3.96 m |
| Second Level | Bedroom 2 | 3.51 m | 3.66 m | 3.51 m x 3.66 m |
| Second Level | Bedroom 3 | 4.21 m | 3.05 m | 4.21 m x 3.05 m |
| Ground Level | Foyer | 2134 m | 2.134 m | 2134 m x 2.134 m |
| Ground Level | Dining Room | 2.7 m | 3.66 m | 2.7 m x 3.66 m |
| Ground Level | Great Room | 3.96 m | 3.66 m | 3.96 m x 3.66 m |
| Ground Level | Kitchen | 3.04 m | 6.71 m | 3.04 m x 6.71 m |
https://www.realtor.ca/real-estate/29107512/62-imrie-road-centre-wellington-elorasalem-elorasalem
Contact Us
Contact us for more information
Kimberley Mckee
Broker
www.trilliumwest.com/
292 Stone Road West Unit 7
Guelph, Ontario N1G 3C4
(226) 314-1600
(226) 314-1592
www.trilliumwest.com/


