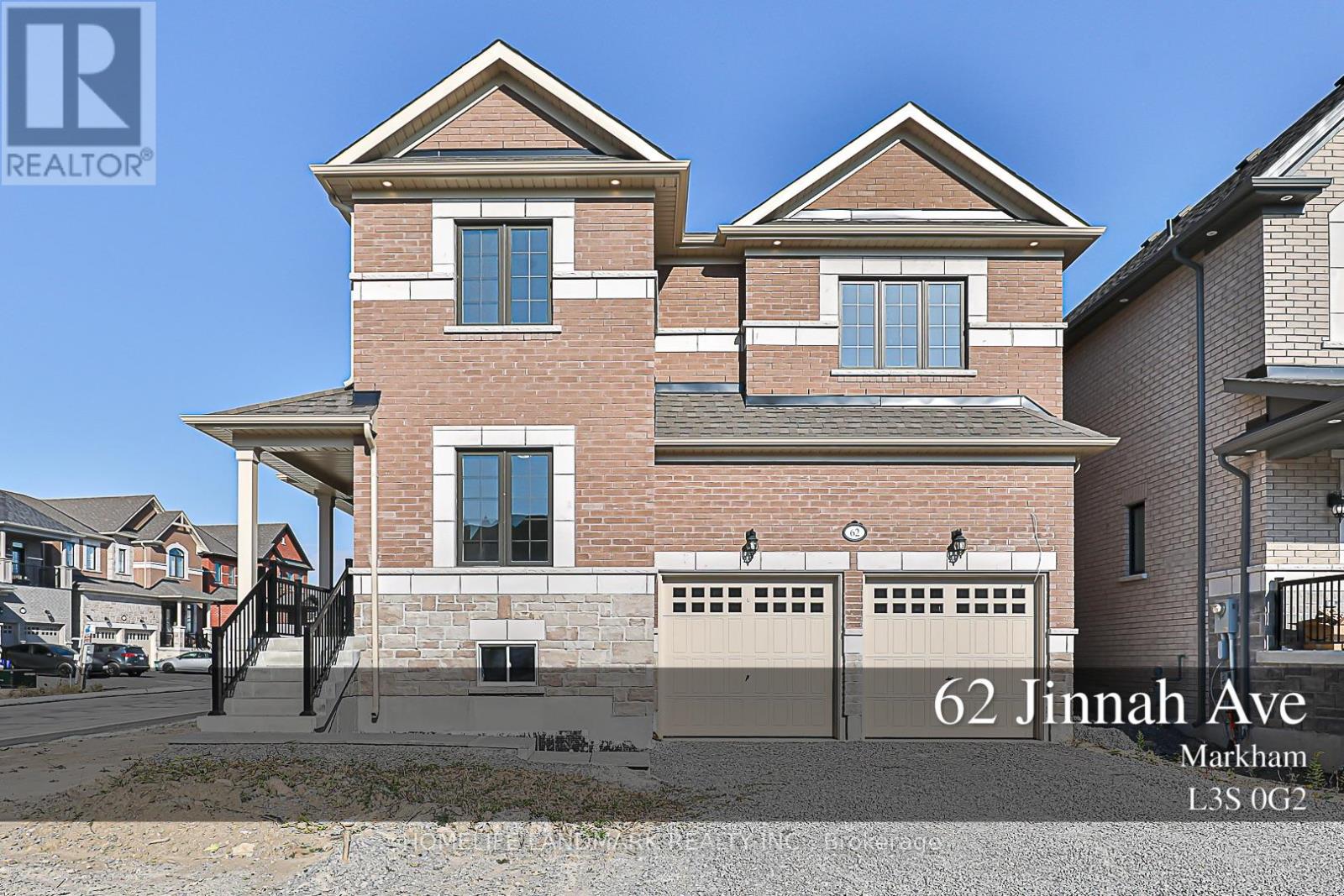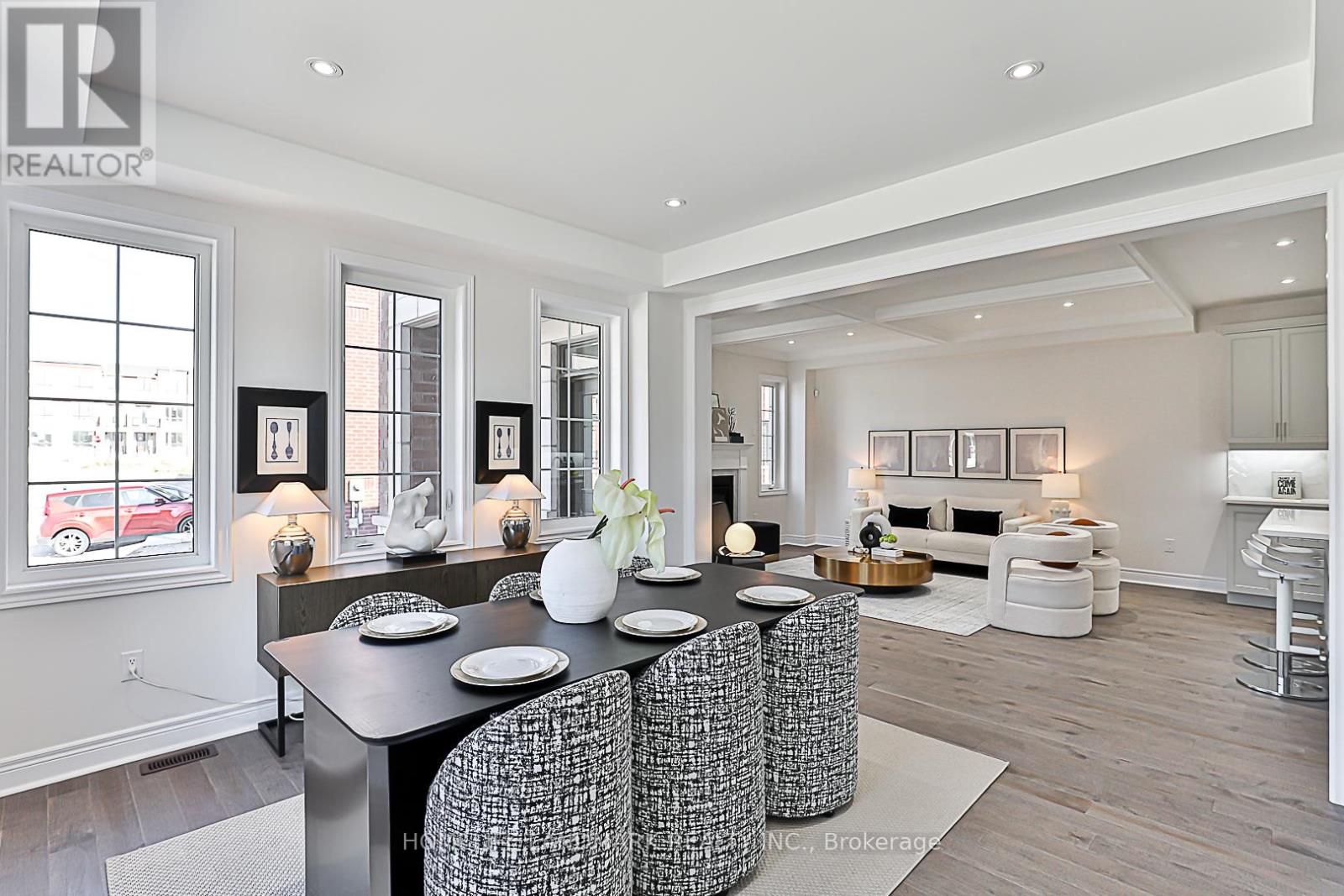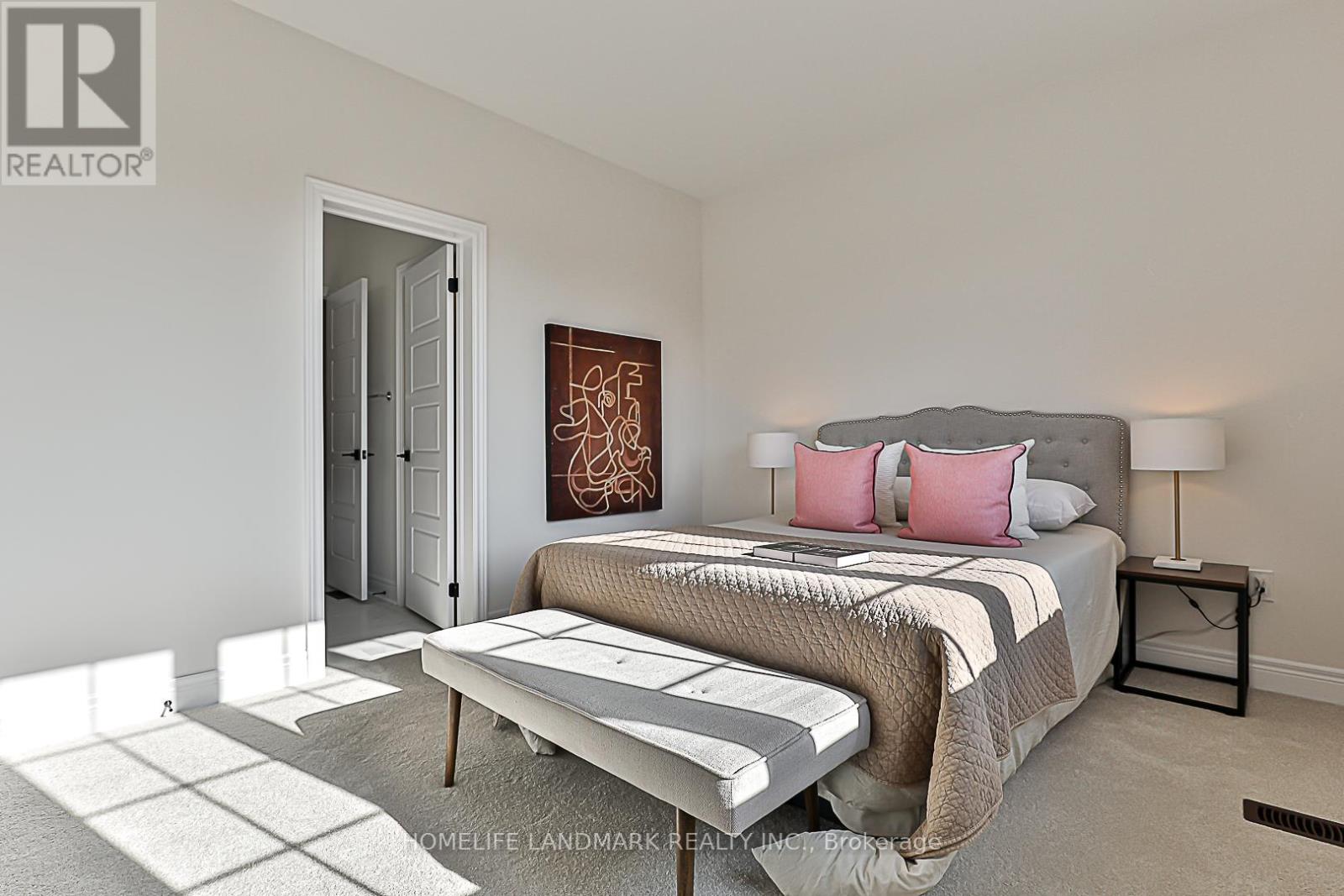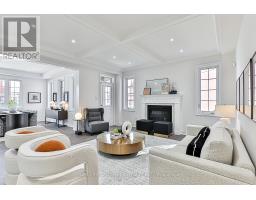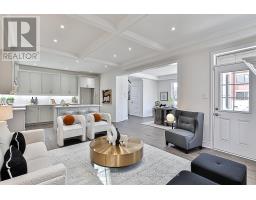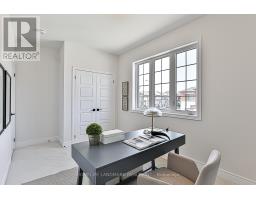62 Jinnah Avenue Markham, Ontario L3S 4N5
$1,980,000
Brand New Luxurious Victory Green Detached Home nestled in the heart of Markham 14th & Middlefield. Premium Corner Lot Recently Closed by Reliable Builder Remington Group. 3100+ sqf Living Space with Finished Basement. Functional Layout w/ 5 Bdrs and 5 Wrs. Double Garage with 2+3 parking Space. $150K+ Upgrades. Basement finished by Builder and Covered by Tarion. Elegant Double Front Doors. 9 Ceiling on Main and 2nd floor. Waffle & Coffered Ceiling on Main, and Smooth Ceiling on 2nd & Basement. Energy Efficiency Features With 200-Amp Service and Extra Roughin Electric Vehicle Charging System. Extra Switch, Interior/Exterior Outlet. Upgrades on Doors/Cabinets/CounterTop/Floor/Stairs/Tile/Hardware/Pot Lights/Glasses and more. Close to all Amenities: Steps to Aaniin C.C., Groceries, Mins to Costco, Markville Mall, Hwy 407, Parks and Trails, Hospital and Top Ranking Schools: Middlefield Collegiate Institute(63/739), Bill Hogarth Secondary School(FI,42/739), Milliken Mills HS(IB),Unionville HS(Art). **** EXTRAS **** Tarion New Home Warranty. All Existing Light Fixtures. (id:50886)
Open House
This property has open houses!
2:00 pm
Ends at:4:00 pm
2:00 pm
Ends at:4:00 pm
Property Details
| MLS® Number | N9506542 |
| Property Type | Single Family |
| Community Name | Middlefield |
| AmenitiesNearBy | Public Transit, Schools, Park, Hospital |
| Features | Irregular Lot Size |
| ParkingSpaceTotal | 5 |
Building
| BathroomTotal | 5 |
| BedroomsAboveGround | 5 |
| BedroomsTotal | 5 |
| Amenities | Fireplace(s) |
| BasementDevelopment | Finished |
| BasementType | N/a (finished) |
| ConstructionStyleAttachment | Detached |
| ExteriorFinish | Brick |
| FireplacePresent | Yes |
| FireplaceTotal | 1 |
| FlooringType | Hardwood |
| FoundationType | Concrete |
| HalfBathTotal | 1 |
| HeatingFuel | Natural Gas |
| HeatingType | Forced Air |
| StoriesTotal | 2 |
| SizeInterior | 2499.9795 - 2999.975 Sqft |
| Type | House |
| UtilityWater | Municipal Water |
Parking
| Attached Garage |
Land
| Acreage | No |
| LandAmenities | Public Transit, Schools, Park, Hospital |
| Sewer | Sanitary Sewer |
| SizeDepth | 92 Ft |
| SizeFrontage | 40 Ft ,1 In |
| SizeIrregular | 40.1 X 92 Ft |
| SizeTotalText | 40.1 X 92 Ft |
Rooms
| Level | Type | Length | Width | Dimensions |
|---|---|---|---|---|
| Second Level | Bedroom | 4 m | 4.1 m | 4 m x 4.1 m |
| Second Level | Bedroom 2 | 4 m | 3 m | 4 m x 3 m |
| Second Level | Bedroom 3 | 3.9 m | 3.4 m | 3.9 m x 3.4 m |
| Second Level | Bedroom 4 | 3.5 m | 3.7 m | 3.5 m x 3.7 m |
| Second Level | Bedroom 5 | 3.8 m | 2.8 m | 3.8 m x 2.8 m |
| Basement | Recreational, Games Room | 8 m | 4.4 m | 8 m x 4.4 m |
| Ground Level | Den | 3.1 m | 3.2 m | 3.1 m x 3.2 m |
| Ground Level | Dining Room | 4.3 m | 4.3 m | 4.3 m x 4.3 m |
| Ground Level | Great Room | 4.6 m | 5.2 m | 4.6 m x 5.2 m |
| Ground Level | Kitchen | 4.6 m | 3.1 m | 4.6 m x 3.1 m |
https://www.realtor.ca/real-estate/27570337/62-jinnah-avenue-markham-middlefield-middlefield
Interested?
Contact us for more information
April Yang
Salesperson
7240 Woodbine Ave Unit 103
Markham, Ontario L3R 1A4

