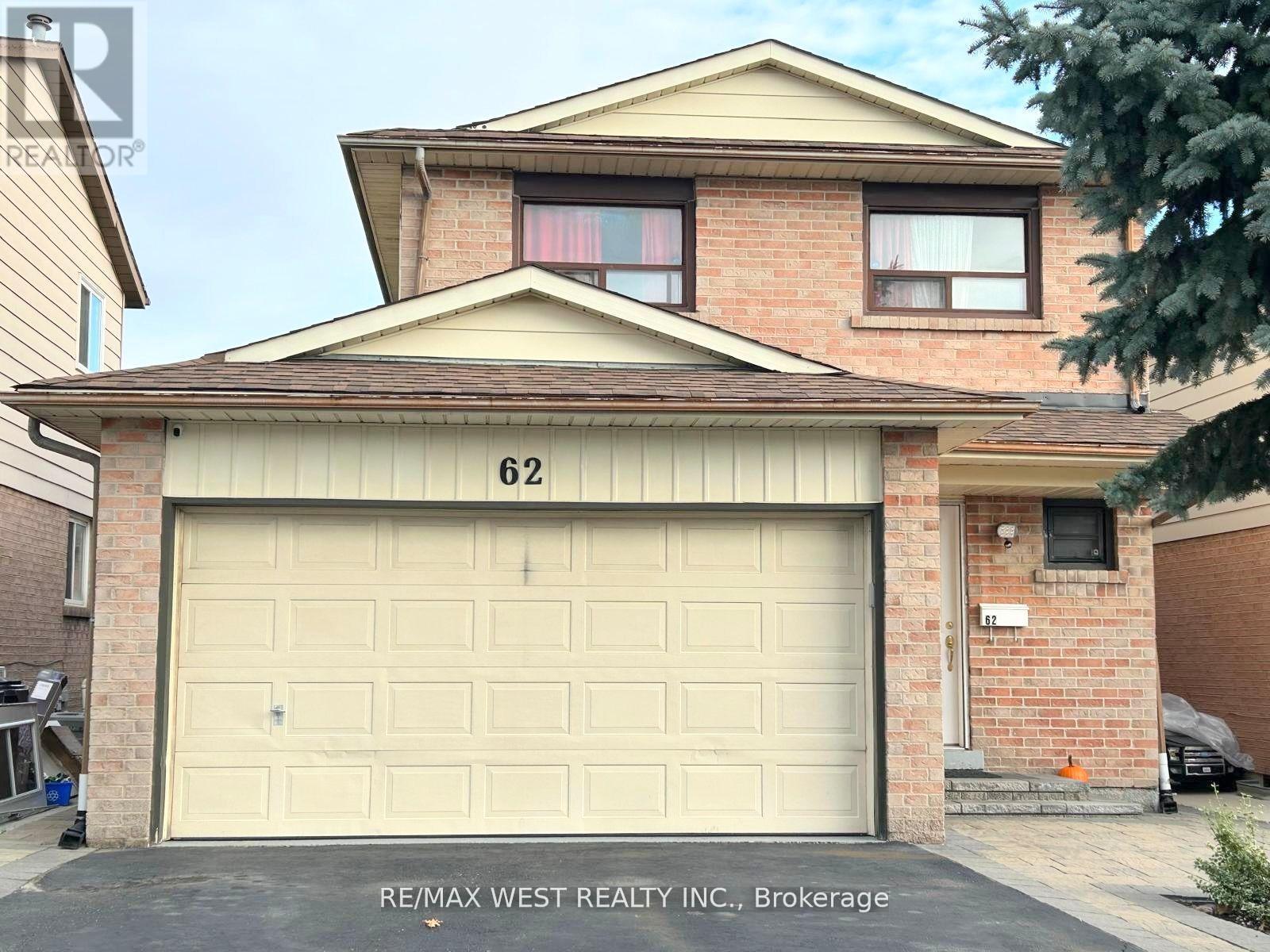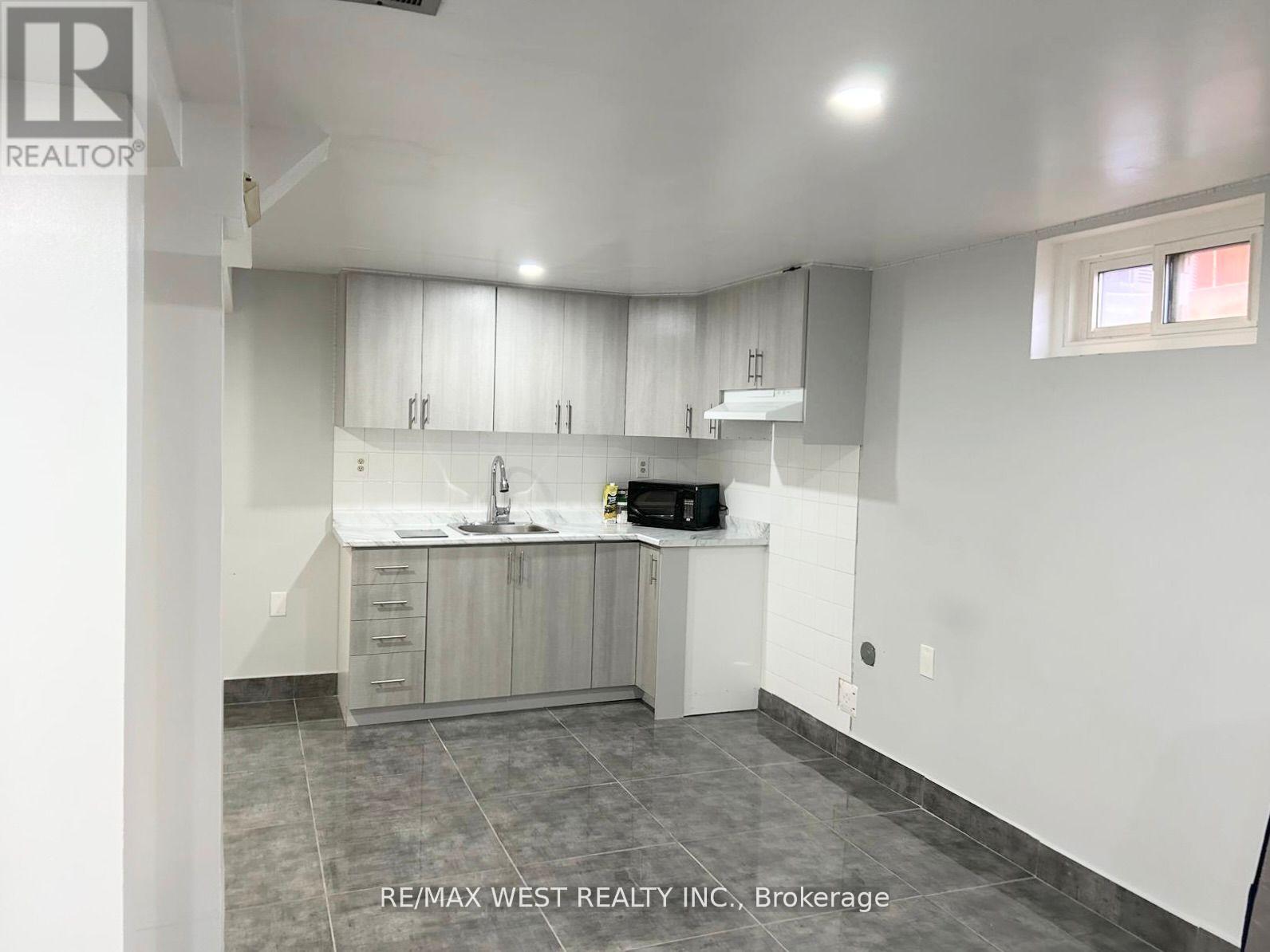62 Kay Drive Toronto, Ontario M9V 4X7
4 Bedroom
3 Bathroom
Fireplace
Central Air Conditioning
Forced Air
$999,000
This lovely four-bedroom home has a double-car garage for your family's convenience and is nicely upgraded with laminate floors & ceramic. The basement is complete with a separate entrance, kitchen, washroom & a large rec room; that is easy to convert into a bachelor's suite. There is internet access from the garage, and a large covered deck clean and nicely updated. (id:50886)
Property Details
| MLS® Number | W10407963 |
| Property Type | Single Family |
| Community Name | Mount Olive-Silverstone-Jamestown |
| ParkingSpaceTotal | 6 |
Building
| BathroomTotal | 3 |
| BedroomsAboveGround | 4 |
| BedroomsTotal | 4 |
| Appliances | Dishwasher, Dryer, Refrigerator, Stove, Washer, Window Coverings |
| BasementDevelopment | Finished |
| BasementFeatures | Separate Entrance |
| BasementType | N/a (finished) |
| ConstructionStyleAttachment | Detached |
| CoolingType | Central Air Conditioning |
| ExteriorFinish | Aluminum Siding, Brick |
| FireplacePresent | Yes |
| FlooringType | Laminate, Ceramic |
| HalfBathTotal | 1 |
| HeatingFuel | Natural Gas |
| HeatingType | Forced Air |
| StoriesTotal | 2 |
| Type | House |
| UtilityWater | Municipal Water |
Parking
| Attached Garage |
Land
| Acreage | No |
| Sewer | Sanitary Sewer |
| SizeDepth | 94 Ft ,6 In |
| SizeFrontage | 30 Ft ,6 In |
| SizeIrregular | 30.5 X 94.5 Ft |
| SizeTotalText | 30.5 X 94.5 Ft |
Rooms
| Level | Type | Length | Width | Dimensions |
|---|---|---|---|---|
| Second Level | Primary Bedroom | 5.41 m | 3.5 m | 5.41 m x 3.5 m |
| Second Level | Bedroom 2 | 3.82 m | 2.7 m | 3.82 m x 2.7 m |
| Second Level | Bedroom 3 | 2.8 m | 2.7 m | 2.8 m x 2.7 m |
| Second Level | Bedroom 4 | 3.1 m | 2.75 m | 3.1 m x 2.75 m |
| Basement | Recreational, Games Room | 4 m | 3.5 m | 4 m x 3.5 m |
| Basement | Kitchen | 3 m | 3.5 m | 3 m x 3.5 m |
| Basement | Laundry Room | 2.8 m | 2 m | 2.8 m x 2 m |
| Main Level | Living Room | 4.82 m | 3.18 m | 4.82 m x 3.18 m |
| Main Level | Dining Room | 2.85 m | 2.6 m | 2.85 m x 2.6 m |
| Main Level | Kitchen | 4.45 m | 2.5 m | 4.45 m x 2.5 m |
Interested?
Contact us for more information
Jainarine (Jay) Brijpaul
Broker
RE/MAX West Realty Inc.
Anjie Brijpaul
Broker
RE/MAX West Realty Inc.

































































