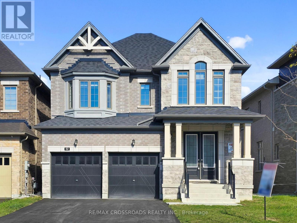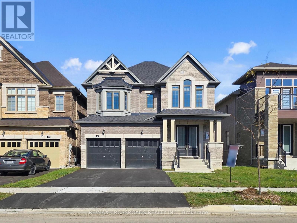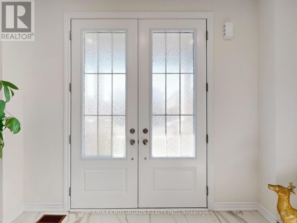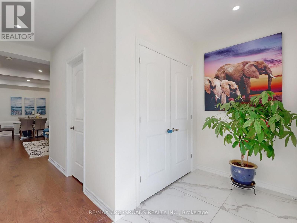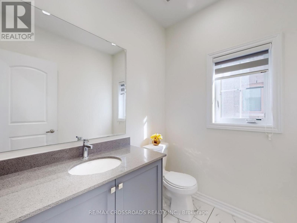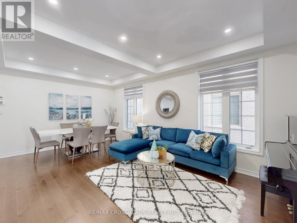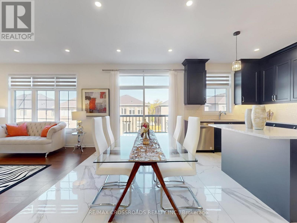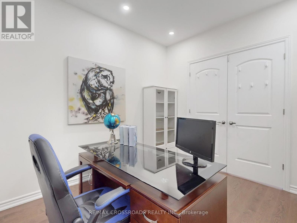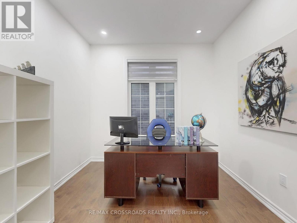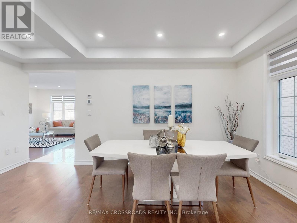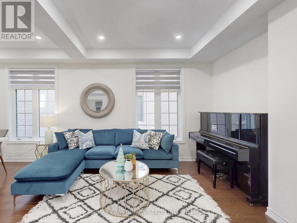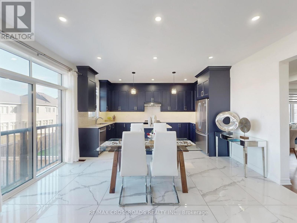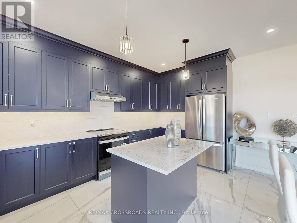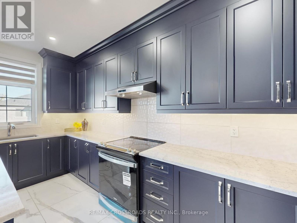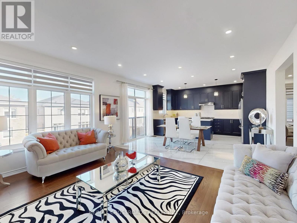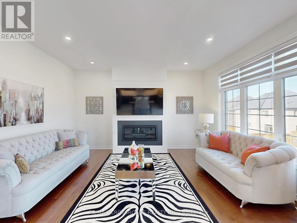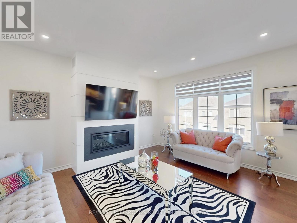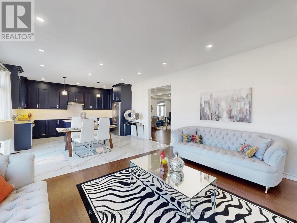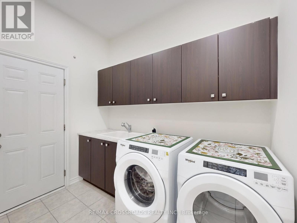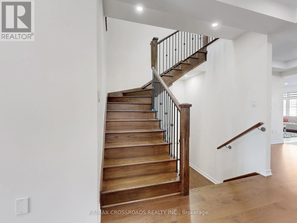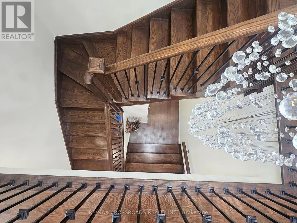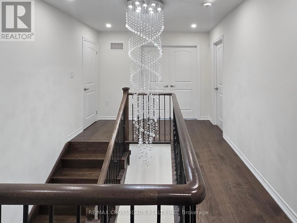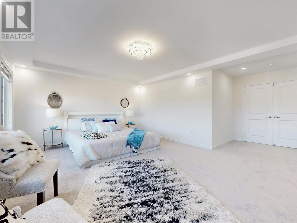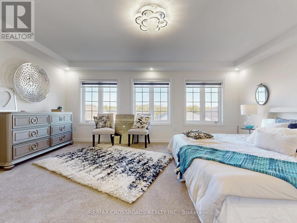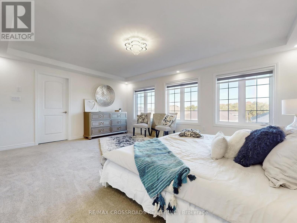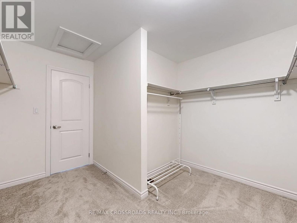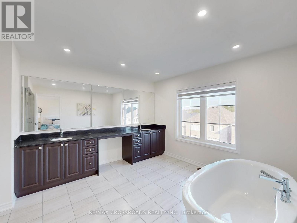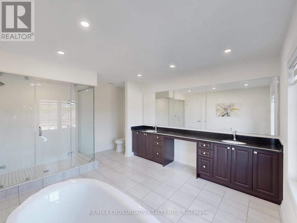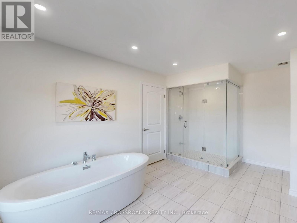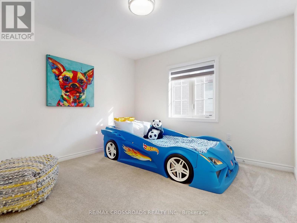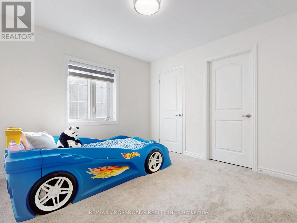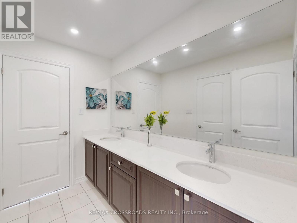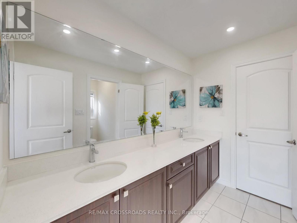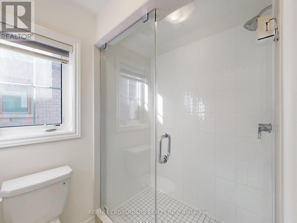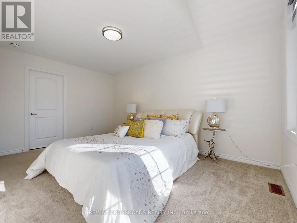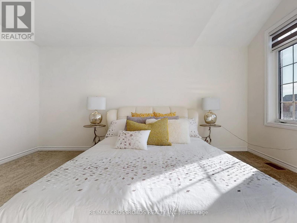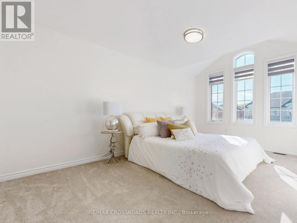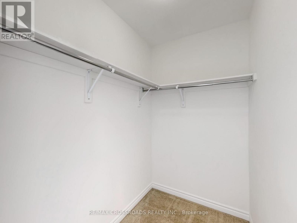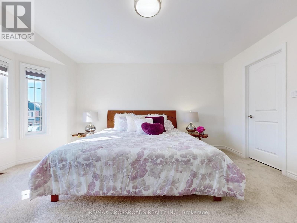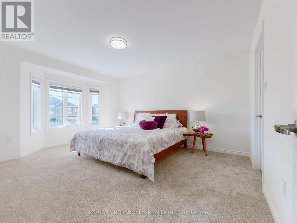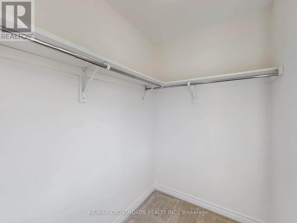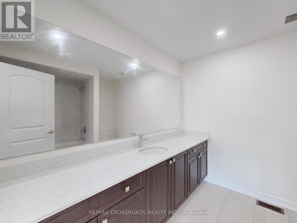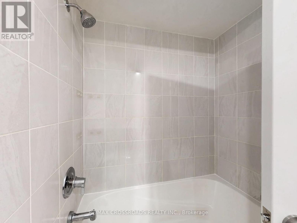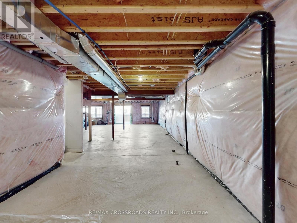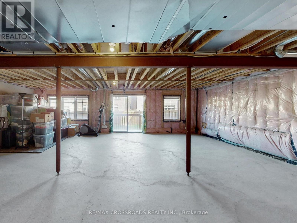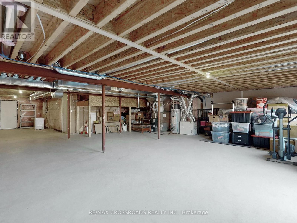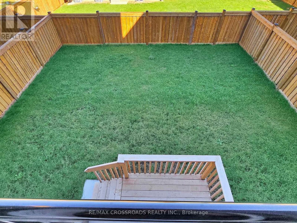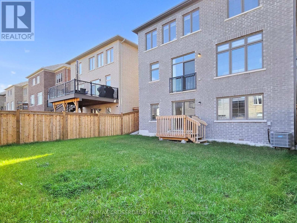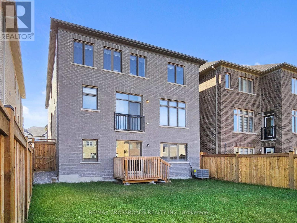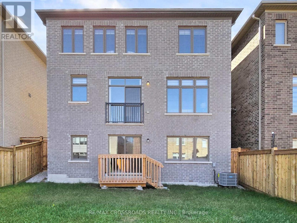62 Kentledge Avenue East Gwillimbury, Ontario L9N 0V9
$1,439,000
Welcome to Anchor Woods, one of East Gwillimbury most prestigious communities! Pride of ownership Meticulously maintained ,This less than 2-year-new , highly finishes standard REGAL CREST HOME signature "Anchor" model Elev A, showcases over $100K in builder upgrades and offers nearly 3,000 sq ft of elegant living space above ground. Sitting proudly on a premium lot with a bright WALK-OUT basement, this home blends luxury, comfort, and modern design in perfect harmony. From the moment you arrive, the covered porches and double French-door grand entrance set a tone of sophistication. Inside, the open-concept main floor welcomes you with 4th level upgraded Large porcelain tiles, smooth ceilings, numberous potlights , and rich oak hardwood floors throughout. A dedicated main-floor double door office is ideal for todays work-from-home lifestyle, while the family room serves as a cozy centerpiece with its sleek gas fireplace. The chef-inspired kitchen is both stunning and practical, featuring quartz countertops, a moveable center island, Extended full-height upgraded cabinetry with under-cabinet LED lighting, a modern tile backsplash, and luxurious 36"x36" porcelain flooring. The oak staircase with iron pickets ,elegant crystal chandelier leads upstairs to four spacious bedrooms, each with walk-in closets and large sun-filled windows. The primary suite impresses with a coffered ceiling and a spa-like 5-piece en-suite, while the second and third bedrooms share a stylish Jack-and-Jill bath, and the fourth bedroom enjoys its own private en-suite . All bathrooms elegantly finished with quartz countertops. The FENCED Privacy backyard and newly installed air conditioner complete this move-in-ready gem. Located close to schools, scenic trails, parks, shopping, Hwy 404, and GO Train , this home truly embodies modern living at it's finest in Anchor Woods. (id:50886)
Open House
This property has open houses!
2:00 pm
Ends at:4:30 pm
Property Details
| MLS® Number | N12498512 |
| Property Type | Single Family |
| Community Name | Holland Landing |
| Amenities Near By | Golf Nearby, Schools, Park |
| Community Features | Community Centre, School Bus |
| Equipment Type | Water Heater |
| Features | Conservation/green Belt |
| Parking Space Total | 4 |
| Rental Equipment Type | Water Heater |
| Structure | Porch, Deck |
Building
| Bathroom Total | 4 |
| Bedrooms Above Ground | 4 |
| Bedrooms Total | 4 |
| Age | 0 To 5 Years |
| Amenities | Fireplace(s) |
| Appliances | Garage Door Opener Remote(s), Water Meter, Dishwasher, Dryer, Garage Door Opener, Hood Fan, Washer, Refrigerator |
| Basement Features | Walk Out |
| Basement Type | Full |
| Construction Style Attachment | Detached |
| Cooling Type | Central Air Conditioning, Ventilation System |
| Exterior Finish | Brick, Stone |
| Fire Protection | Smoke Detectors |
| Fireplace Present | Yes |
| Fireplace Total | 1 |
| Flooring Type | Hardwood, Ceramic |
| Foundation Type | Poured Concrete |
| Half Bath Total | 1 |
| Heating Fuel | Natural Gas |
| Heating Type | Forced Air |
| Stories Total | 2 |
| Size Interior | 2,500 - 3,000 Ft2 |
| Type | House |
| Utility Water | Municipal Water, Community Water System |
Parking
| Garage |
Land
| Acreage | No |
| Fence Type | Fully Fenced |
| Land Amenities | Golf Nearby, Schools, Park |
| Sewer | Sanitary Sewer |
| Size Depth | 107 Ft ,8 In |
| Size Frontage | 39 Ft ,3 In |
| Size Irregular | 39.3 X 107.7 Ft |
| Size Total Text | 39.3 X 107.7 Ft|under 1/2 Acre |
| Zoning Description | R2-3(50) |
Rooms
| Level | Type | Length | Width | Dimensions |
|---|---|---|---|---|
| Second Level | Bedroom 4 | 3.84 m | 4.6 m | 3.84 m x 4.6 m |
| Second Level | Primary Bedroom | 5.49 m | 4.27 m | 5.49 m x 4.27 m |
| Second Level | Bedroom 2 | 3.35 m | 3.08 m | 3.35 m x 3.08 m |
| Second Level | Bedroom 3 | 3.35 m | 4.75 m | 3.35 m x 4.75 m |
| Main Level | Living Room | 3.84 m | 3.23 m | 3.84 m x 3.23 m |
| Main Level | Dining Room | 5.19 m | 2.93 m | 5.19 m x 2.93 m |
| Main Level | Kitchen | 2.44 m | 4.58 m | 2.44 m x 4.58 m |
| Main Level | Eating Area | 2.75 m | 4.58 m | 2.75 m x 4.58 m |
| Main Level | Family Room | 3.7 m | 4.58 m | 3.7 m x 4.58 m |
| Main Level | Office | 3.23 m | 2.99 m | 3.23 m x 2.99 m |
| Main Level | Laundry Room | 2.55 m | 1.95 m | 2.55 m x 1.95 m |
Utilities
| Cable | Installed |
| Electricity | Installed |
| Sewer | Installed |
Contact Us
Contact us for more information
Allen Li
Salesperson
208 - 8901 Woodbine Ave
Markham, Ontario L3R 9Y4
(905) 305-0505
(905) 305-0506
www.remaxcrossroads.ca/

