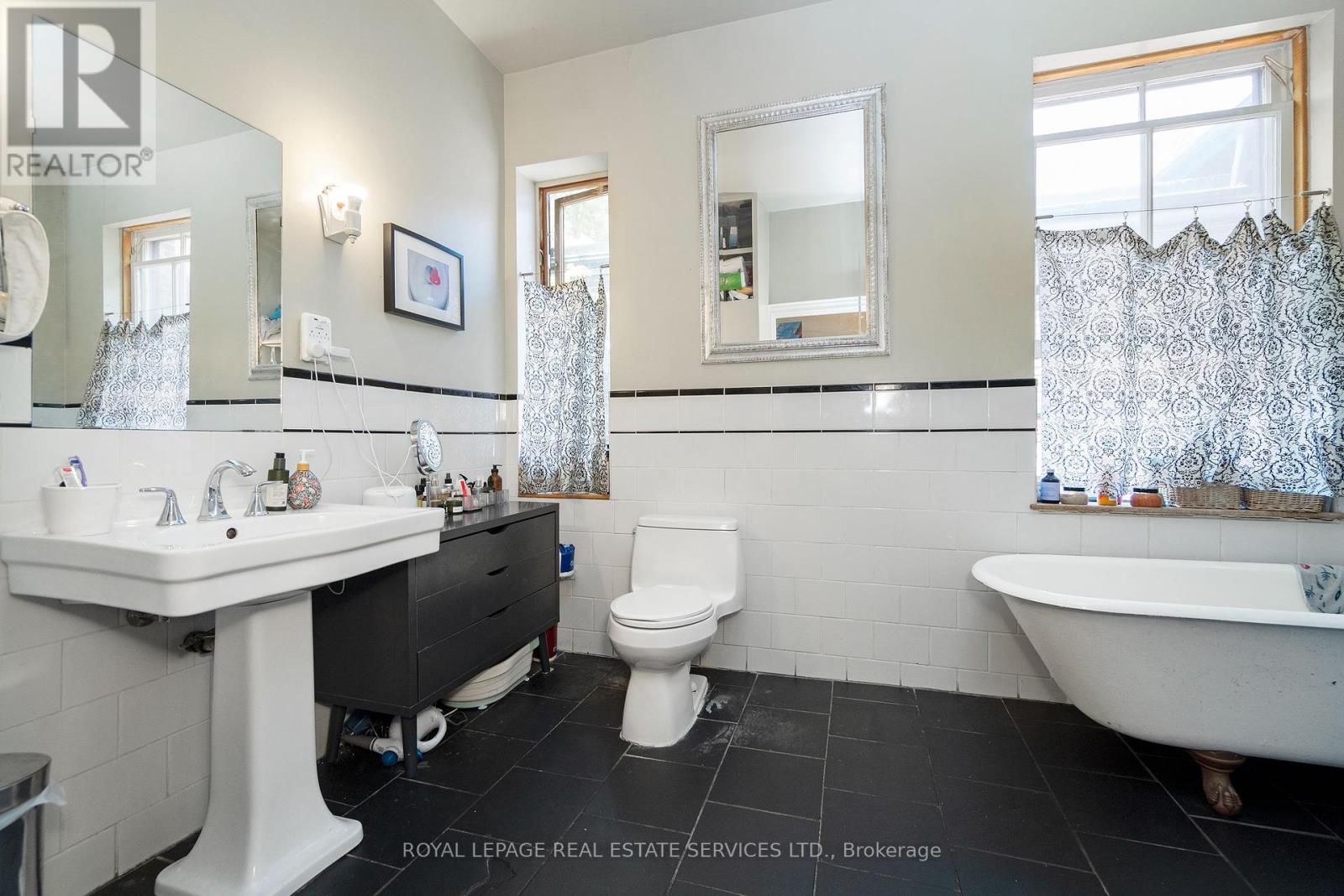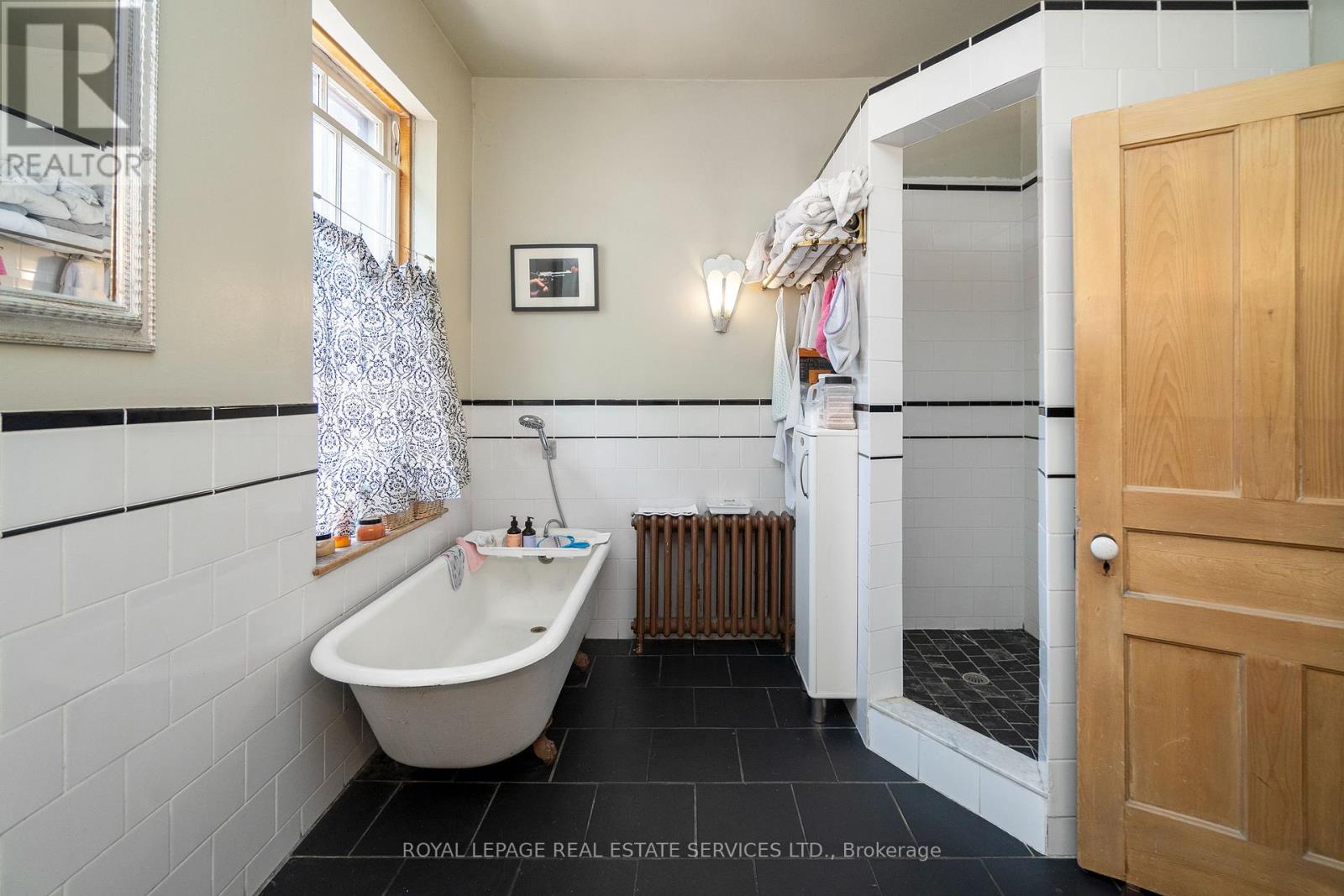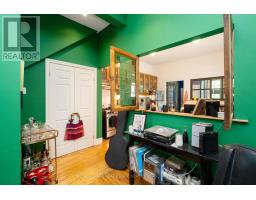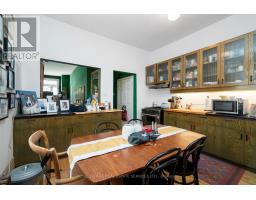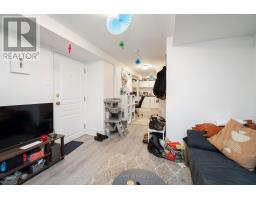62 Lakeview Avenue Toronto (Trinity-Bellwoods), Ontario M6J 3B3
$2,250,000
A remarkably rare opportunity to secure a one-of-a-kind Victorian beauty on one of the most stunning streets in downtown Toronto - Welcome to 62 Lakeview Ave. This city approved, three-unit semi-detached income property offers endless possibilities. Located steps to the vibrant Ossington Strip and picturesque Trinity Bellwoods Park, this prime location is unbeatable! The 2nd-floor unit boasts an open-concept living area, spacious washroom, balcony with street views, and a 3rd level loft with large glass doors overlooking the treetop vistas. The main level unit has soaring ceilings, an open living space, large kitchen, bdrm with yard access, and stunning stained-glass windows. The basement unit has an updated modern kitchen, washroom, and open living area. Whether you're an investor or end-user, this property offers versatility and enormous potential. Add it to your portfolio or maintain the income stream while planning a future project. This is a must see Victorian gem on Lakeview Ave! **** EXTRAS **** Main Lvl 1 Bed, 1 Bath (Tenanted); 2nd Lvl 2 Bed, 1 Bath (Tenanted); Basement 1 Bed, 1 Bath(Vacant Mid-Sept). 2 Car Laneway Parking (fence needs adjustment to recapture 1 parking spot). Shared laundry. Backyard virtually rendered (id:50886)
Property Details
| MLS® Number | C9299281 |
| Property Type | Single Family |
| Community Name | Trinity-Bellwoods |
| AmenitiesNearBy | Park, Place Of Worship, Public Transit |
| Features | Lane |
| ParkingSpaceTotal | 1 |
Building
| BathroomTotal | 3 |
| BedroomsAboveGround | 3 |
| BedroomsBelowGround | 1 |
| BedroomsTotal | 4 |
| BasementFeatures | Apartment In Basement |
| BasementType | N/a |
| ConstructionStyleAttachment | Semi-detached |
| CoolingType | Wall Unit |
| ExteriorFinish | Brick |
| FlooringType | Hardwood, Vinyl, Carpeted |
| HeatingFuel | Natural Gas |
| HeatingType | Hot Water Radiator Heat |
| StoriesTotal | 3 |
| Type | House |
| UtilityWater | Municipal Water |
Land
| Acreage | No |
| FenceType | Fenced Yard |
| LandAmenities | Park, Place Of Worship, Public Transit |
| Sewer | Sanitary Sewer |
| SizeDepth | 110 Ft |
| SizeFrontage | 20 Ft |
| SizeIrregular | 20.08 X 110 Ft ; 2007 Survey Posted |
| SizeTotalText | 20.08 X 110 Ft ; 2007 Survey Posted |
Rooms
| Level | Type | Length | Width | Dimensions |
|---|---|---|---|---|
| Second Level | Living Room | 4.55 m | 4.27 m | 4.55 m x 4.27 m |
| Second Level | Kitchen | 4.9 m | 4.27 m | 4.9 m x 4.27 m |
| Second Level | Dining Room | 4.9 m | 4.27 m | 4.9 m x 4.27 m |
| Second Level | Bedroom | 3.4 m | 4.04 m | 3.4 m x 4.04 m |
| Third Level | Bedroom | 8 m | 5.16 m | 8 m x 5.16 m |
| Basement | Bedroom | 3.02 m | 2.62 m | 3.02 m x 2.62 m |
| Basement | Office | 1.24 m | 3.78 m | 1.24 m x 3.78 m |
| Basement | Family Room | 5.99 m | 3.28 m | 5.99 m x 3.28 m |
| Basement | Kitchen | 3.56 m | 3.78 m | 3.56 m x 3.78 m |
| Ground Level | Living Room | 7.82 m | 3.05 m | 7.82 m x 3.05 m |
| Ground Level | Kitchen | 3.96 m | 3.91 m | 3.96 m x 3.91 m |
| Ground Level | Bedroom | 4.55 m | 3.91 m | 4.55 m x 3.91 m |
Interested?
Contact us for more information
Mark Lebovits
Broker
55 St.clair Avenue West #255
Toronto, Ontario M4V 2Y7










