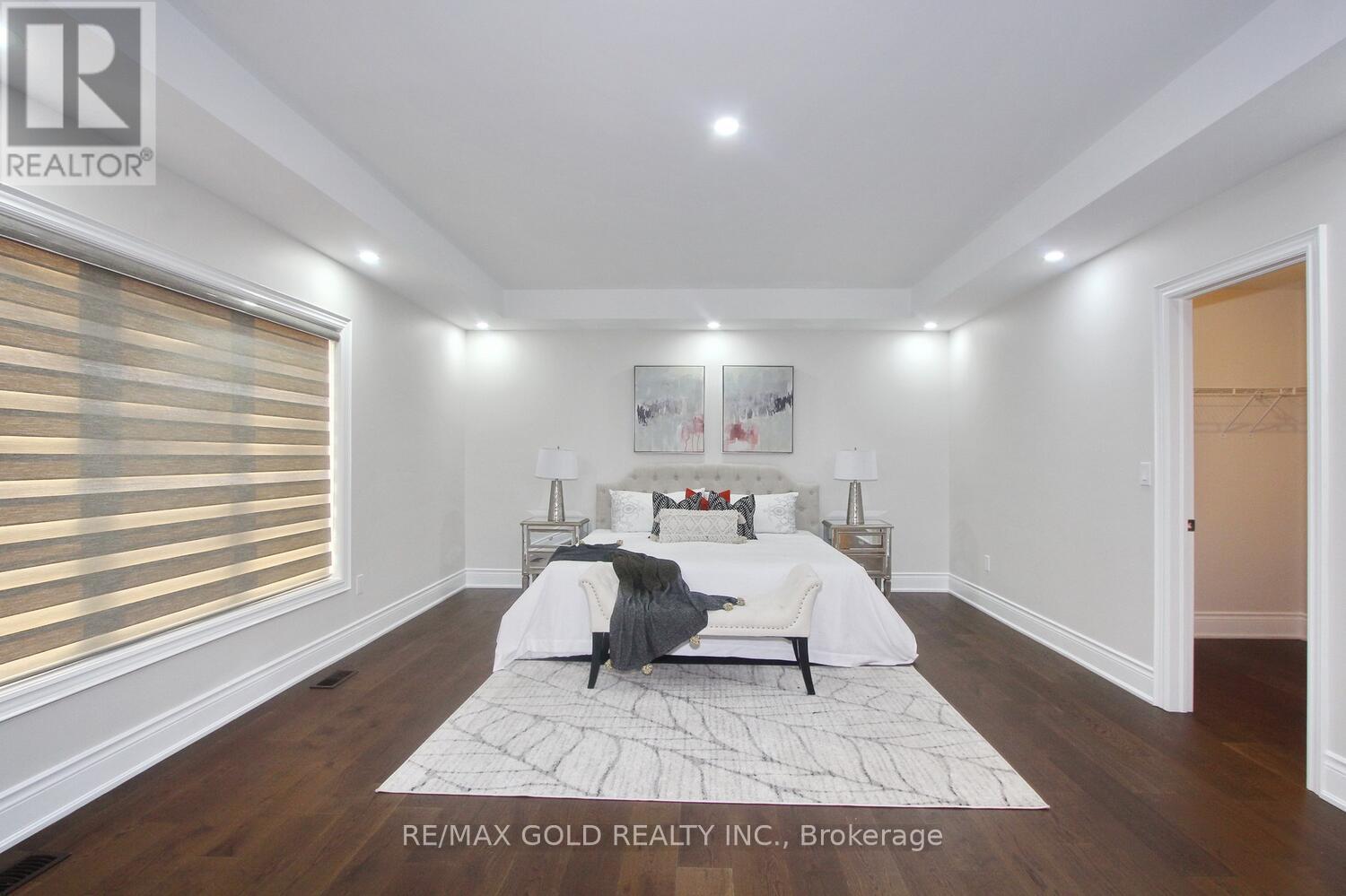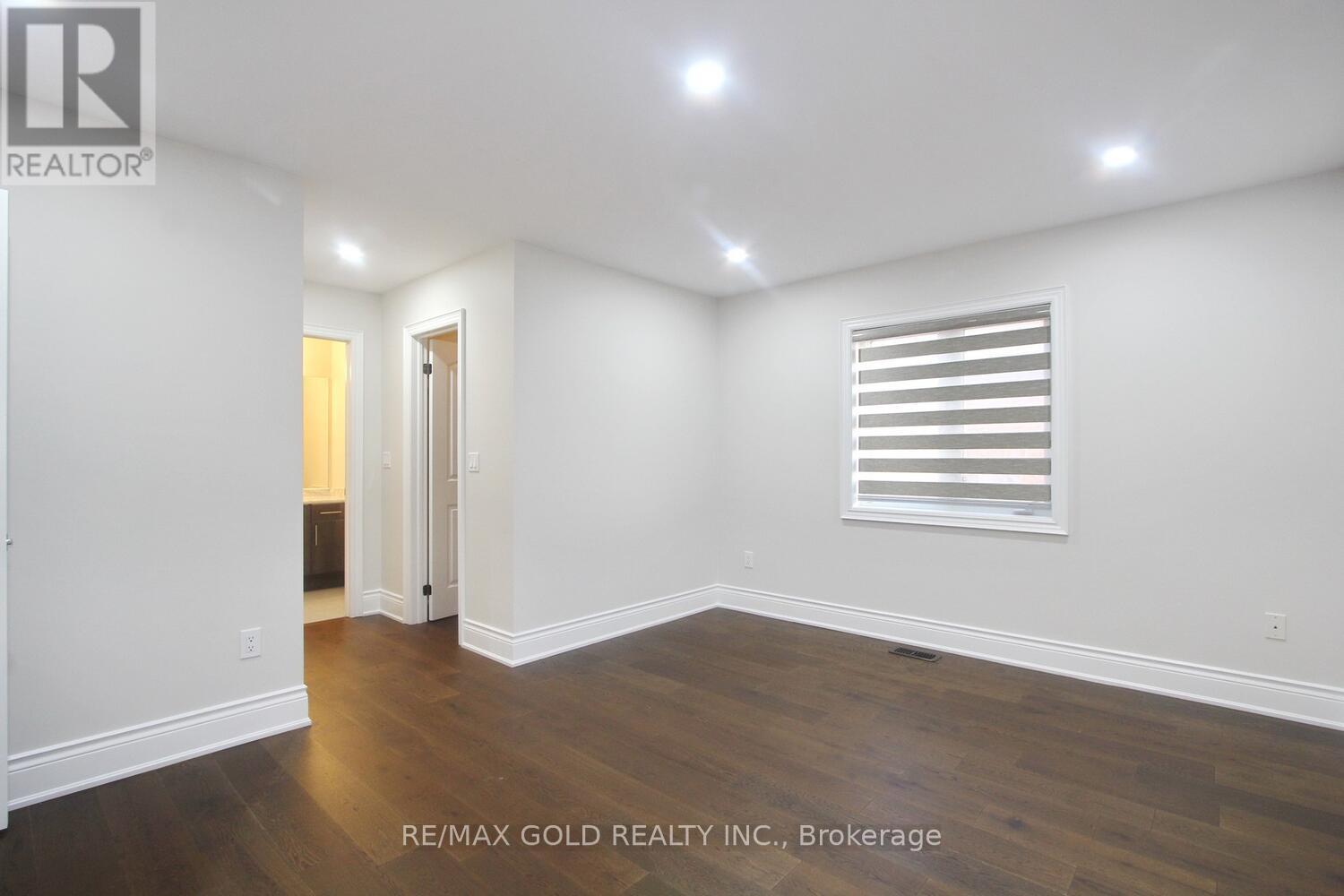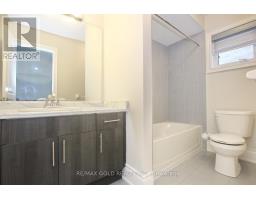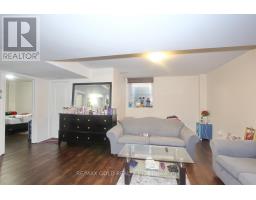62 Leparc Road Brampton, Ontario L6P 2K6
$1,999,000
This beautiful stone & stucco detach home in the desirable vales of castlemore north offers with premium upgrades and a legal basement apartment. This property features 5 bdrm w/ 4 full bathrooms on the 2nd floor, Each bdrm includes a walk-in closet. The primary bdrm includes a 5pc ensuite, bdrm 2 & 3 include 3 piece bathrooms and bdrms 4&5 include jack & jill bathroom. The main floor has a office/den w/ french doors, a living, dining and family room. The family room includes coffered ceiling + a fireplace. The kitchen & breakfast include a pantry, under cabinet lighting and new flooring. The property also features a tandem garage. The separate entrance leads to the legal apartment that includes 2 3 pc bathrooms with a potential to rent as 2 units and a separate laundry. Additionally, the backyard features and a huge built-in gazebo. Tenants currently living in basement (id:50886)
Property Details
| MLS® Number | W11917026 |
| Property Type | Single Family |
| Community Name | Vales of Castlemore North |
| AmenitiesNearBy | Park, Public Transit, Place Of Worship, Schools |
| CommunityFeatures | School Bus |
| Features | Carpet Free |
| ParkingSpaceTotal | 8 |
Building
| BathroomTotal | 7 |
| BedroomsAboveGround | 5 |
| BedroomsBelowGround | 3 |
| BedroomsTotal | 8 |
| Amenities | Fireplace(s) |
| Appliances | Garage Door Opener Remote(s) |
| BasementDevelopment | Finished |
| BasementFeatures | Separate Entrance, Walk Out |
| BasementType | N/a (finished) |
| ConstructionStyleAttachment | Detached |
| CoolingType | Central Air Conditioning, Ventilation System |
| ExteriorFinish | Brick, Stucco |
| FireProtection | Alarm System |
| FireplacePresent | Yes |
| FlooringType | Hardwood |
| FoundationType | Brick |
| HalfBathTotal | 1 |
| HeatingFuel | Natural Gas |
| HeatingType | Forced Air |
| StoriesTotal | 2 |
| SizeInterior | 3499.9705 - 4999.958 Sqft |
| Type | House |
| UtilityWater | Municipal Water |
Parking
| Garage |
Land
| Acreage | No |
| FenceType | Fenced Yard |
| LandAmenities | Park, Public Transit, Place Of Worship, Schools |
| Sewer | Sanitary Sewer |
| SizeDepth | 105 Ft ,1 In |
| SizeFrontage | 54 Ft ,1 In |
| SizeIrregular | 54.1 X 105.1 Ft |
| SizeTotalText | 54.1 X 105.1 Ft |
Rooms
| Level | Type | Length | Width | Dimensions |
|---|---|---|---|---|
| Second Level | Bedroom 5 | 4.7 m | 3.53 m | 4.7 m x 3.53 m |
| Second Level | Primary Bedroom | 4.57 m | 6.4 m | 4.57 m x 6.4 m |
| Second Level | Bedroom 2 | 4.63 m | 3.84 m | 4.63 m x 3.84 m |
| Second Level | Bedroom 3 | 3.6 m | 4.87 m | 3.6 m x 4.87 m |
| Second Level | Bedroom 4 | 3.99 m | 4.26 m | 3.99 m x 4.26 m |
| Main Level | Family Room | 5.49 m | 4.14 m | 5.49 m x 4.14 m |
| Main Level | Eating Area | 3.35 m | 4.99 m | 3.35 m x 4.99 m |
| Main Level | Living Room | 4.45 m | 3.65 m | 4.45 m x 3.65 m |
| Main Level | Kitchen | 3.04 m | 4.26 m | 3.04 m x 4.26 m |
| Main Level | Dining Room | 4.26 m | 3.84 m | 4.26 m x 3.84 m |
| Main Level | Study | 3.77 m | 3.04 m | 3.77 m x 3.04 m |
| Main Level | Laundry Room | Measurements not available |
Interested?
Contact us for more information
Balour Pandher
Salesperson
2980 Drew Road Unit 231
Mississauga, Ontario L4T 0A7

















































































