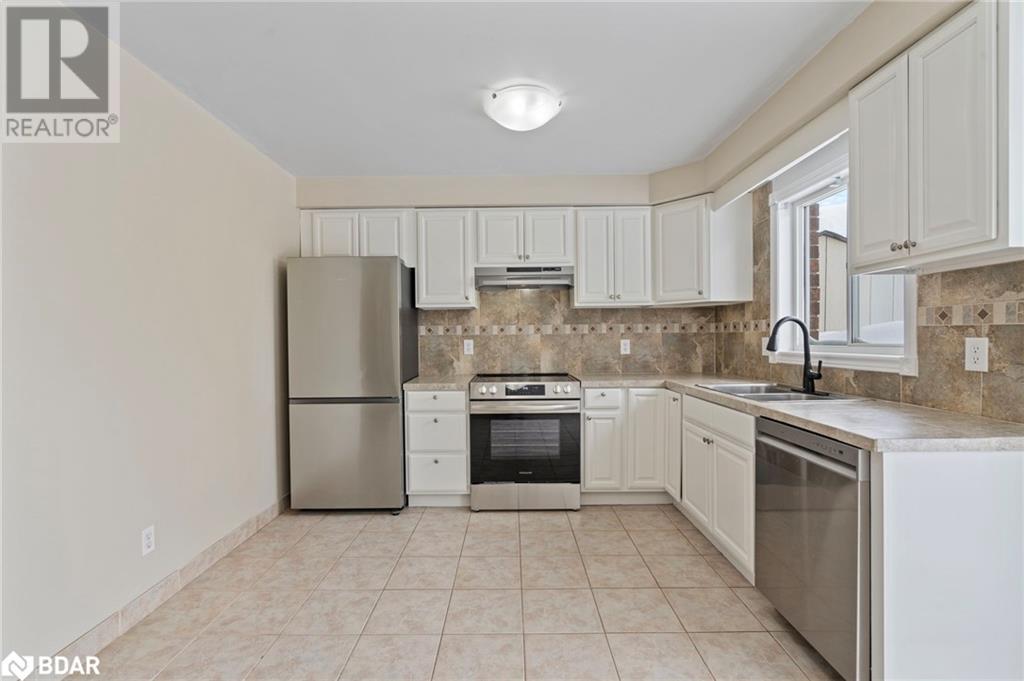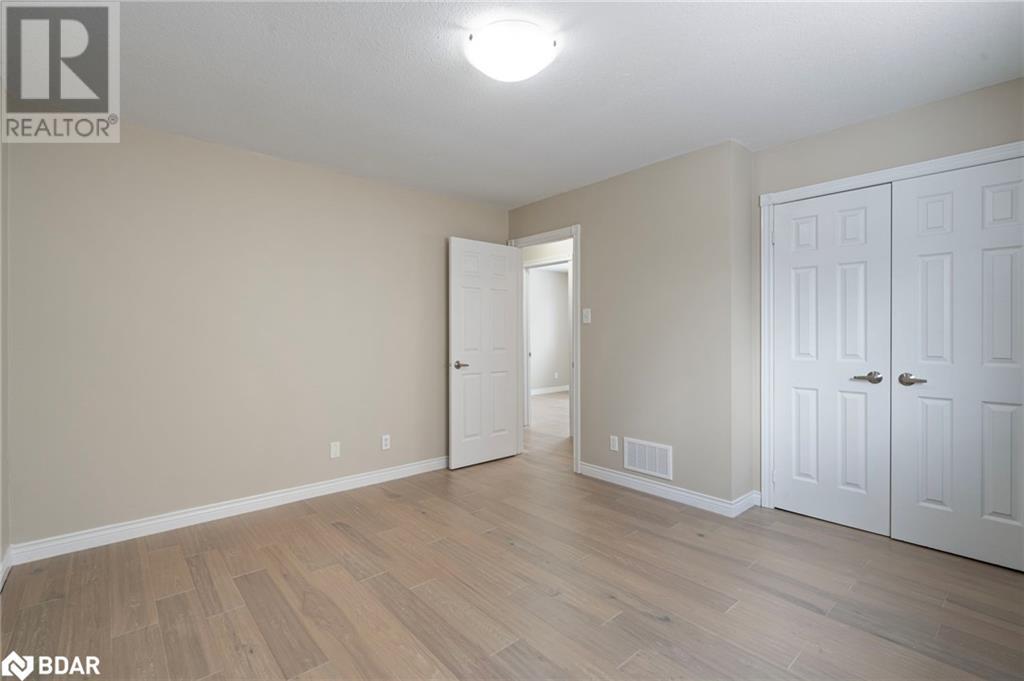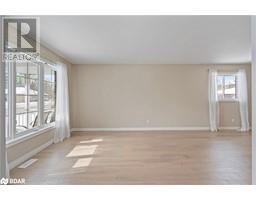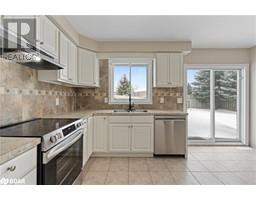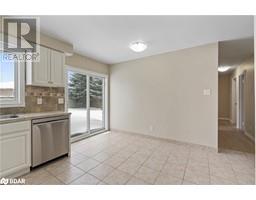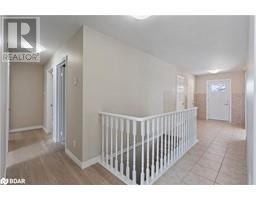62 Mapleton Avenue Barrie, Ontario L4N 7L6
$885,000
Discover the perfect blend of comfort and convenience in this beautifully updated 3-bedroom bungalow, ideally situated on a spacious corner lot. With 1,258 square feet of thoughtfully designed living space, this home is perfect for families, first-time buyers, or investors looking for excellent rental potential. Enjoy the elegance of engineered hardwood flooring, providing both beauty and durability. Cook and entertain in your stylish kitchen, complete with brand new appliances and ample storage. Three well-proportioned bedrooms offer plenty of room for relaxation and rest. The updated bathroom features double sinks, making mornings a breeze for busy families.The home boasts a fresh coat of paint, making it move-in ready and waiting for your personal touch. With two separate entrances already in place, this property has great potential for a secondary suite, providing extra income or space for extended family. This home is conveniently located near bus routes, grocery shopping, a variety of restaurants, a Recreational Centre, and top-rated schools, making it easy to enjoy all the amenities the area has to offer. (id:50886)
Open House
This property has open houses!
2:00 pm
Ends at:4:00 pm
2:00 pm
Ends at:4:00 pm
Property Details
| MLS® Number | 40700917 |
| Property Type | Single Family |
| Amenities Near By | Park, Playground, Public Transit, Schools, Shopping |
| Communication Type | High Speed Internet |
| Community Features | Community Centre |
| Equipment Type | None |
| Features | Corner Site, Sump Pump, Automatic Garage Door Opener |
| Parking Space Total | 4 |
| Rental Equipment Type | None |
| Structure | Porch |
Building
| Bathroom Total | 2 |
| Bedrooms Above Ground | 3 |
| Bedrooms Total | 3 |
| Appliances | Dishwasher, Dryer, Refrigerator, Stove, Water Softener, Washer, Hood Fan, Window Coverings, Garage Door Opener |
| Architectural Style | Bungalow |
| Basement Development | Partially Finished |
| Basement Type | Full (partially Finished) |
| Constructed Date | 1996 |
| Construction Style Attachment | Detached |
| Cooling Type | Central Air Conditioning |
| Exterior Finish | Concrete, Shingles |
| Foundation Type | Poured Concrete |
| Heating Fuel | Natural Gas |
| Heating Type | Forced Air |
| Stories Total | 1 |
| Size Interior | 1,258 Ft2 |
| Type | House |
| Utility Water | Municipal Water |
Parking
| Attached Garage |
Land
| Acreage | No |
| Fence Type | Fence |
| Land Amenities | Park, Playground, Public Transit, Schools, Shopping |
| Sewer | Municipal Sewage System |
| Size Depth | 109 Ft |
| Size Frontage | 51 Ft |
| Size Total Text | Under 1/2 Acre |
| Zoning Description | R2 |
Rooms
| Level | Type | Length | Width | Dimensions |
|---|---|---|---|---|
| Basement | 3pc Bathroom | Measurements not available | ||
| Main Level | 5pc Bathroom | 11'1'' x 10'4'' | ||
| Main Level | Bedroom | 10'0'' x 10'3'' | ||
| Main Level | Bedroom | 10'0'' x 9'7'' | ||
| Main Level | Primary Bedroom | 11'2'' x 12'10'' | ||
| Main Level | Living Room/dining Room | 24'2'' x 11'6'' | ||
| Main Level | Eat In Kitchen | 10'10'' x 14'1'' |
Utilities
| Cable | Available |
| Electricity | Available |
| Natural Gas | Available |
| Telephone | Available |
https://www.realtor.ca/real-estate/27959018/62-mapleton-avenue-barrie
Contact Us
Contact us for more information
Stephanie Davis
Salesperson
(705) 733-2200
www.stephaniedavis.ca/
516 Bryne Drive, Unit I
Barrie, Ontario L4N 9P6
(705) 720-2200
(705) 733-2200
















