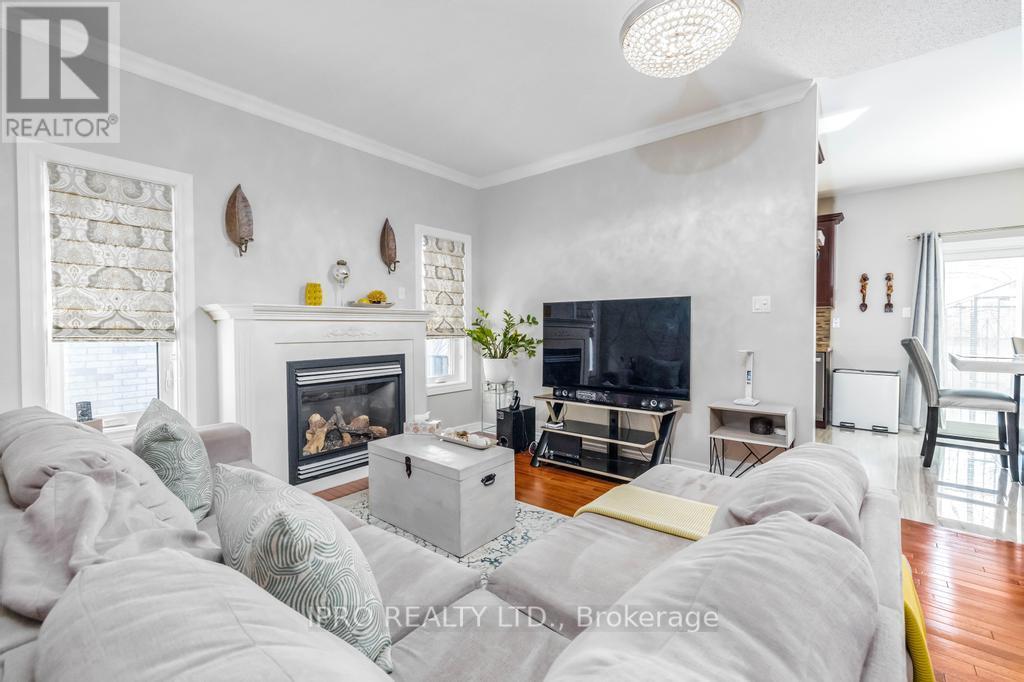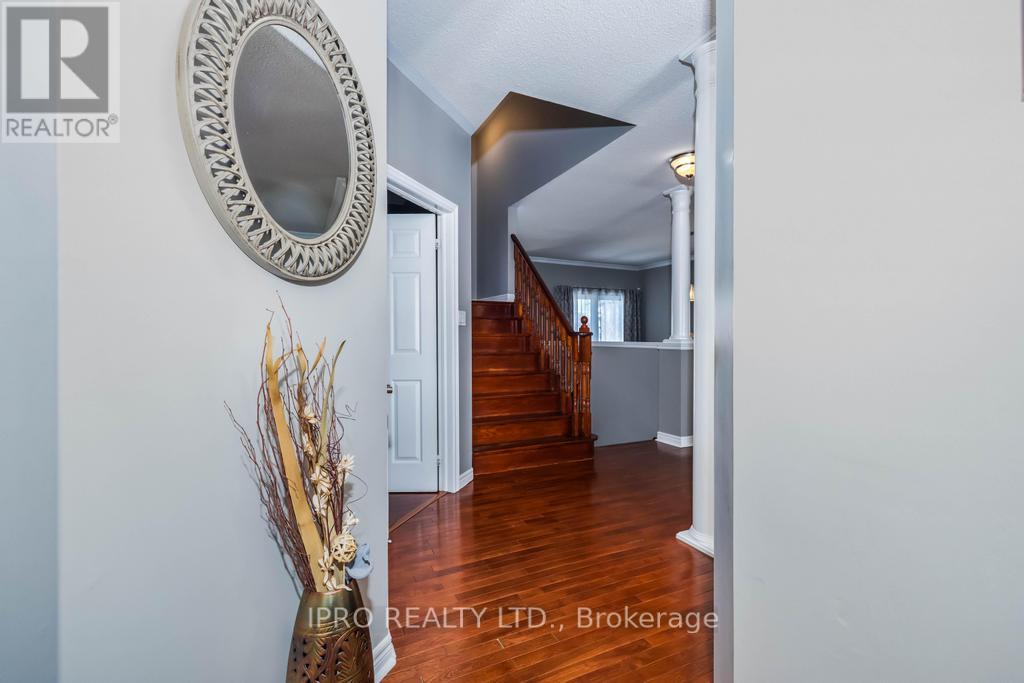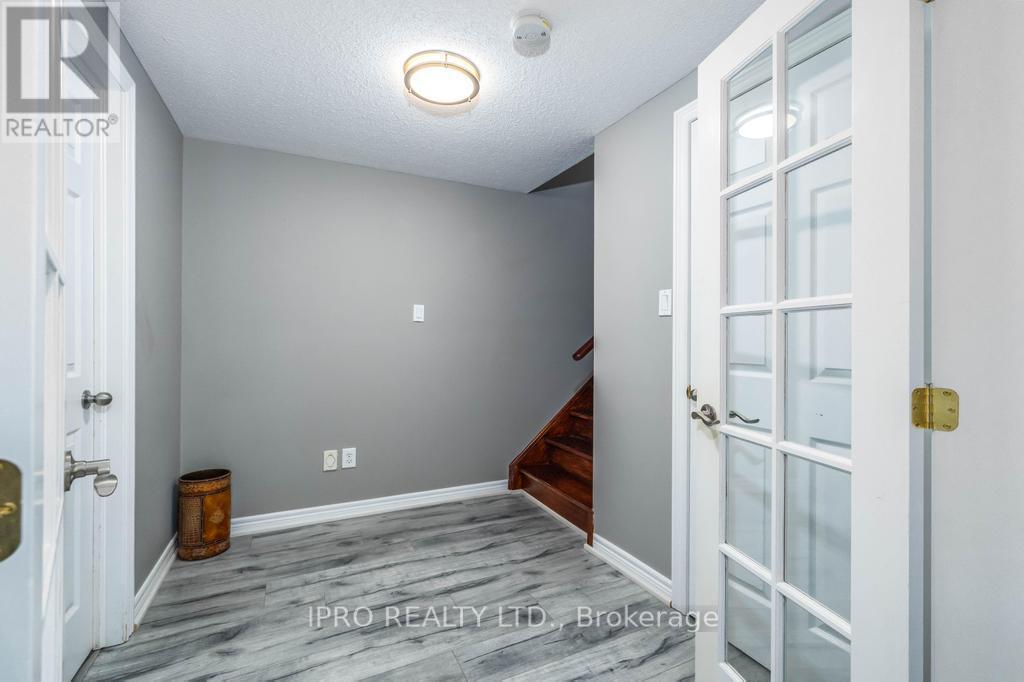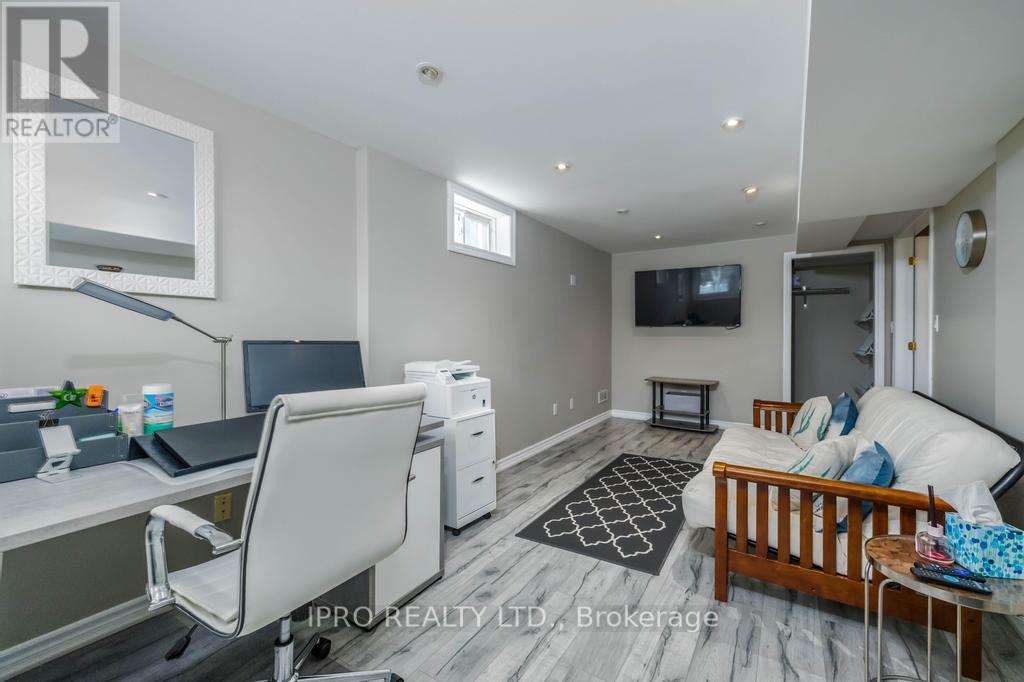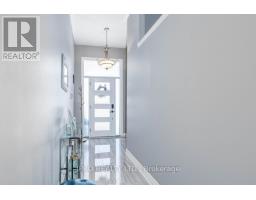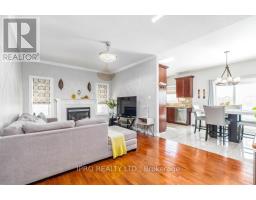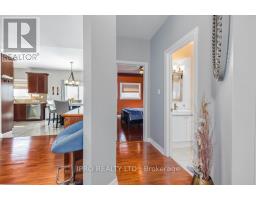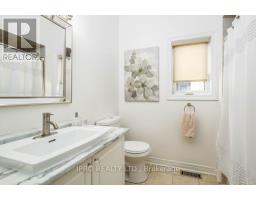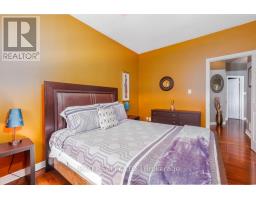62 Masters Green Crescent Brampton, Ontario L7A 3K5
$1,049,500
A Sparkling Gem With All The Bells And Whistles You Crave For In A Turn-Key home! W-E-L-C-O-M-E To This Rarely Offered 3+1 Bdrm Detached Raised Bungalow, Nestled within A desirable enclave of Homes in Charming Snelgrove Community. Extremely Well Maintained and Tastefully updated Throughout, Features Include: Hardwood Floor Lr./Dr. Combined,Family Rm. With Gas Fireplace, Garage Ent, 9Ft. Main Floor Ceiling,Upgraded Kitchen With Bkfst/Seating With W/O To Entertainer's Deck And Fenced Yard. Bedrooms On The Main Floor Share The 4pc Bathroom, While the Primary Bedroom With A 4Pc Ensuite Occupies the Upper Loft. Lower level features A 4th Bedrm, Which Can Also be used As A Den Or An Office. The Large Remaining Basement Area is Unspoiled With Potential For Wherever Your Imagination Takes You. No Homes Behind. Front/Rear Landscaping, Perenial Garden... (id:50886)
Property Details
| MLS® Number | W12014353 |
| Property Type | Single Family |
| Community Name | Snelgrove |
| Features | Carpet Free |
| Parking Space Total | 4 |
Building
| Bathroom Total | 2 |
| Bedrooms Above Ground | 3 |
| Bedrooms Below Ground | 1 |
| Bedrooms Total | 4 |
| Amenities | Fireplace(s) |
| Appliances | Garage Door Opener Remote(s), Dishwasher, Dryer, Garage Door Opener, Stove, Washer, Window Coverings, Refrigerator |
| Architectural Style | Raised Bungalow |
| Basement Type | Full |
| Construction Style Attachment | Detached |
| Cooling Type | Central Air Conditioning |
| Exterior Finish | Brick Facing |
| Fireplace Present | Yes |
| Flooring Type | Hardwood, Ceramic |
| Foundation Type | Poured Concrete |
| Heating Fuel | Natural Gas |
| Heating Type | Forced Air |
| Stories Total | 1 |
| Type | House |
| Utility Water | Municipal Water |
Parking
| Garage |
Land
| Acreage | No |
| Sewer | Sanitary Sewer |
| Size Depth | 105 Ft |
| Size Frontage | 41 Ft |
| Size Irregular | 41.01 X 105.02 Ft |
| Size Total Text | 41.01 X 105.02 Ft |
| Zoning Description | Residential |
Rooms
| Level | Type | Length | Width | Dimensions |
|---|---|---|---|---|
| Lower Level | Bedroom 4 | 6.27 m | 2.87 m | 6.27 m x 2.87 m |
| Main Level | Living Room | 6.1 m | 4.88 m | 6.1 m x 4.88 m |
| Main Level | Dining Room | 6.1 m | 4.88 m | 6.1 m x 4.88 m |
| Main Level | Family Room | 6.05 m | 3.55 m | 6.05 m x 3.55 m |
| Main Level | Kitchen | 6.05 m | 3.05 m | 6.05 m x 3.05 m |
| Main Level | Bedroom 2 | 3.4 m | 3.04 m | 3.4 m x 3.04 m |
| Main Level | Bedroom 3 | 3.35 m | 3.04 m | 3.35 m x 3.04 m |
| Upper Level | Primary Bedroom | 5.08 m | 3.4 m | 5.08 m x 3.4 m |
https://www.realtor.ca/real-estate/28012749/62-masters-green-crescent-brampton-snelgrove-snelgrove
Contact Us
Contact us for more information
Barrington Lewis
Salesperson
www.barringtonlewisrealestategroup.com/
www.facebook.com/RealtorBarringtonLewis
www.twitter.com/thebarrylewis
ca.linkedin.com/in/barringtonlewisrealestate
(905) 507-4776
(905) 507-4779
www.ipro-realty.ca/












