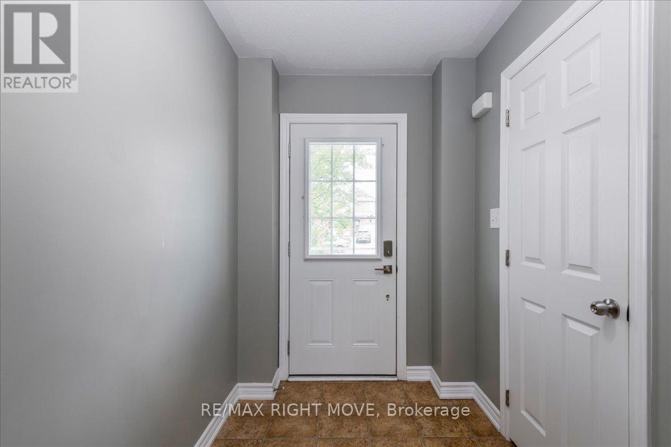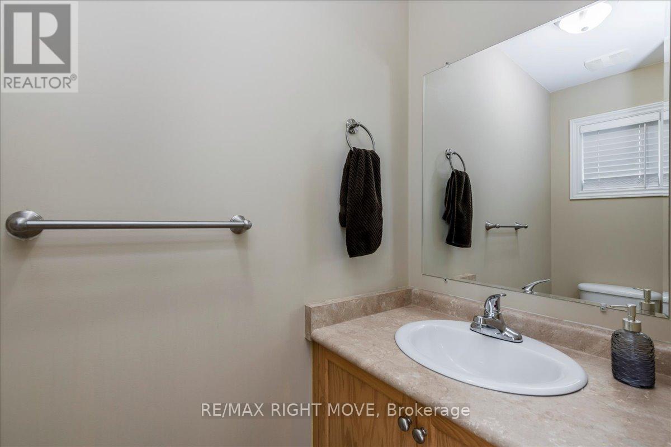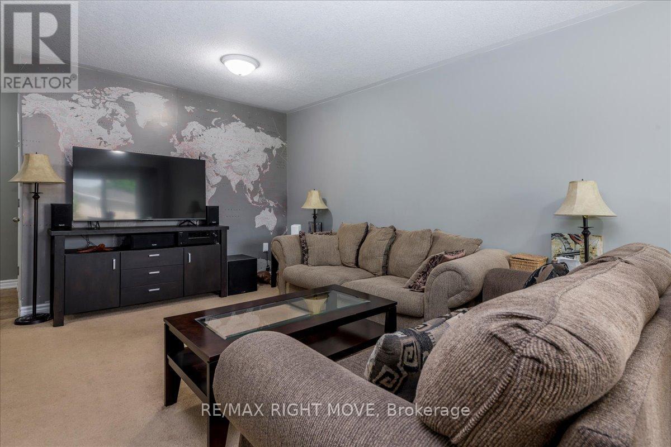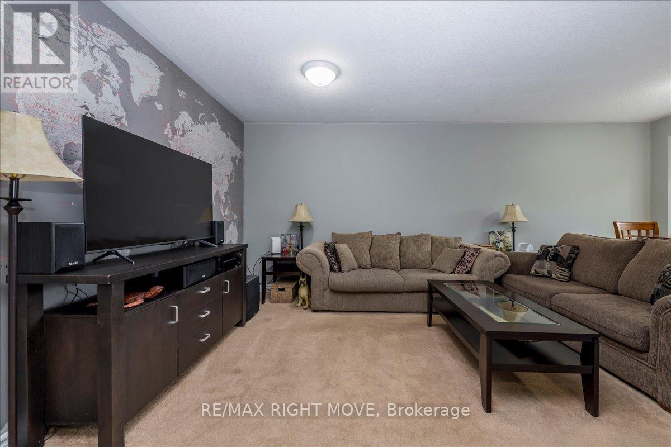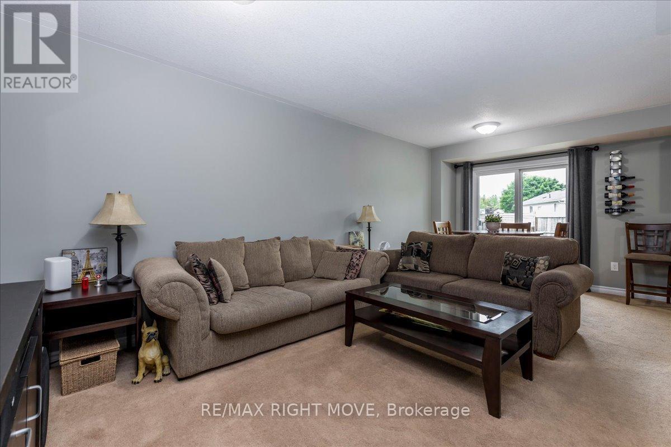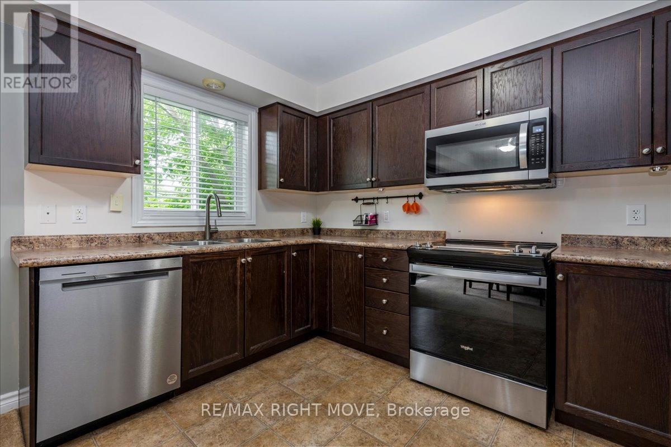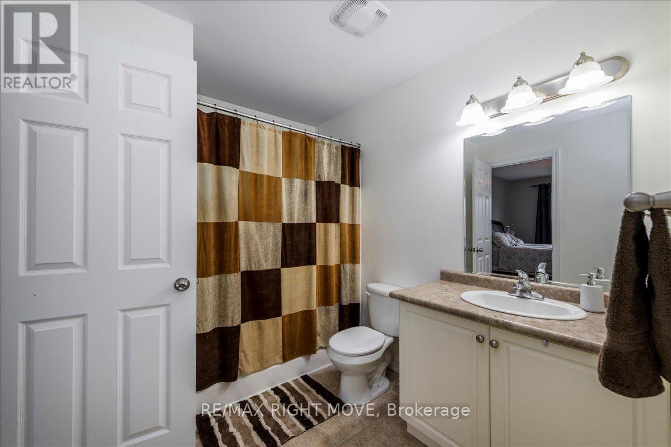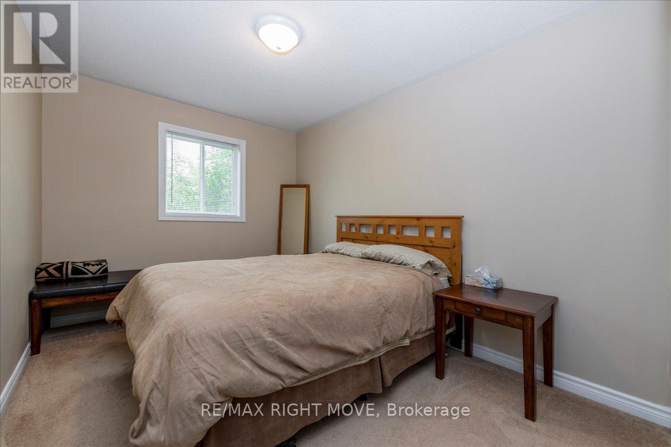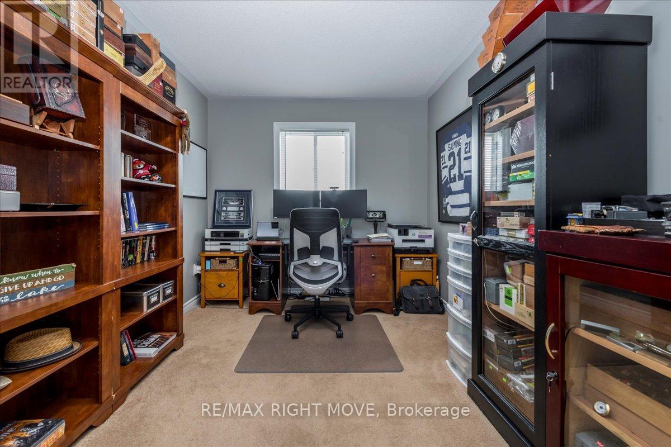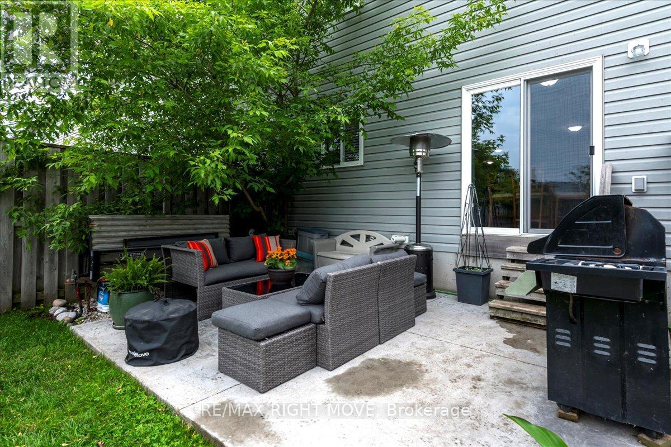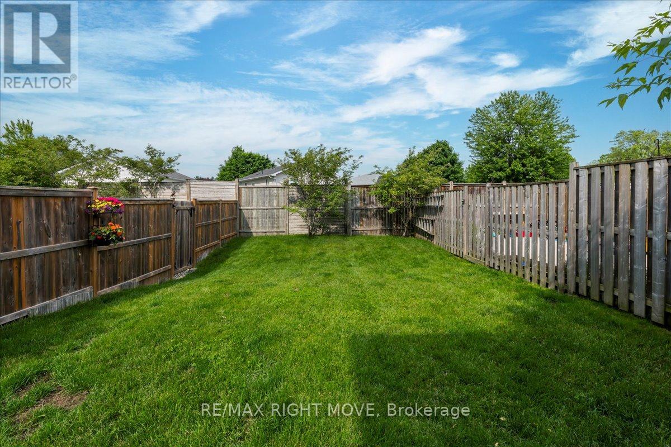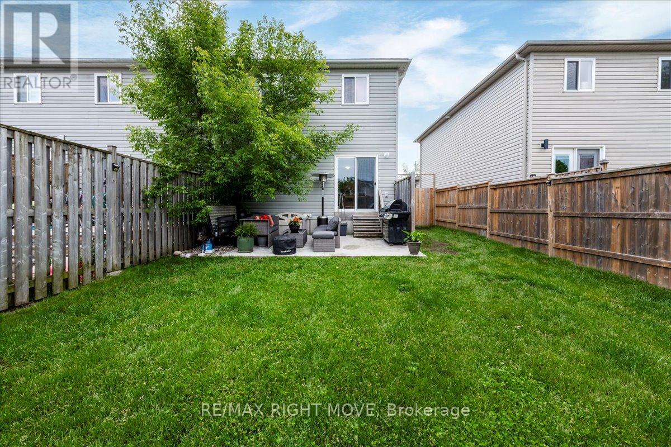62 Michelle Drive Orillia, Ontario L3V 1J5
$545,900
Welcome to this bright and beautifully cared-for 3-bedroom, 1.5-bath end unit townhouse, offering added privacy and an abundance of natural light. The open-concept main floor is ideal for everyday living and entertaining, featuring a seamless flow between the living, kitchen, and dining areas, plus a walkout to the backyard and a convenient 2-piece bath. Upstairs, you'll find three spacious bedrooms, including a generous primary suite with dual closets and ensuite privilege to the 4-piece bath. Step outside to a low-maintenance stamped concrete patio, perfect for relaxing, gardening, or letting the kids play. With inside entry from the single-car garage, a private double driveway, a newer roof with upgraded insulation (2022), stainless steel appliances still under warranty, and a brand-new sump pump (2025), this home is move-in ready and packed with value. (id:50886)
Property Details
| MLS® Number | S12216437 |
| Property Type | Single Family |
| Community Name | Orillia |
| Equipment Type | Water Heater |
| Features | Sump Pump |
| Parking Space Total | 3 |
| Rental Equipment Type | Water Heater |
Building
| Bathroom Total | 2 |
| Bedrooms Above Ground | 3 |
| Bedrooms Total | 3 |
| Age | 6 To 15 Years |
| Appliances | Dishwasher, Dryer, Stove, Washer, Window Coverings, Refrigerator |
| Basement Development | Unfinished |
| Basement Type | Full (unfinished) |
| Construction Style Attachment | Attached |
| Cooling Type | Central Air Conditioning |
| Exterior Finish | Brick Facing |
| Foundation Type | Poured Concrete |
| Half Bath Total | 1 |
| Heating Fuel | Natural Gas |
| Heating Type | Forced Air |
| Stories Total | 2 |
| Size Interior | 1,100 - 1,500 Ft2 |
| Type | Row / Townhouse |
| Utility Water | Municipal Water |
Parking
| Attached Garage | |
| Garage |
Land
| Acreage | No |
| Landscape Features | Landscaped |
| Sewer | Sanitary Sewer |
| Size Depth | 123 Ft ,8 In |
| Size Frontage | 25 Ft ,10 In |
| Size Irregular | 25.9 X 123.7 Ft |
| Size Total Text | 25.9 X 123.7 Ft|under 1/2 Acre |
| Zoning Description | R4 |
Rooms
| Level | Type | Length | Width | Dimensions |
|---|---|---|---|---|
| Second Level | Primary Bedroom | 3.96 m | 3.96 m | 3.96 m x 3.96 m |
| Second Level | Bathroom | 2.13 m | 2.44 m | 2.13 m x 2.44 m |
| Second Level | Bedroom 2 | 2.44 m | 3.96 m | 2.44 m x 3.96 m |
| Second Level | Bedroom 3 | 2.44 m | 4.27 m | 2.44 m x 4.27 m |
| Main Level | Foyer | 1.74 m | 2.98 m | 1.74 m x 2.98 m |
| Main Level | Kitchen | 3.66 m | 2.44 m | 3.66 m x 2.44 m |
| Main Level | Dining Room | 3.05 m | 2.74 m | 3.05 m x 2.74 m |
| Main Level | Living Room | 3.66 m | 3.05 m | 3.66 m x 3.05 m |
| Main Level | Bathroom | 1.83 m | 0.91 m | 1.83 m x 0.91 m |
https://www.realtor.ca/real-estate/28459714/62-michelle-drive-orillia-orillia
Contact Us
Contact us for more information
Josie Gullusci
Salesperson
josiegullusci.remaxrm.com/
www.facebook.com/profile.php?id=100076995541034
www.linkedin.com/in/josiegullusci/
97 Neywash St Box 2118
Orillia, Ontario L3V 6R9
(705) 325-1373
www.remaxrightmove.com/


