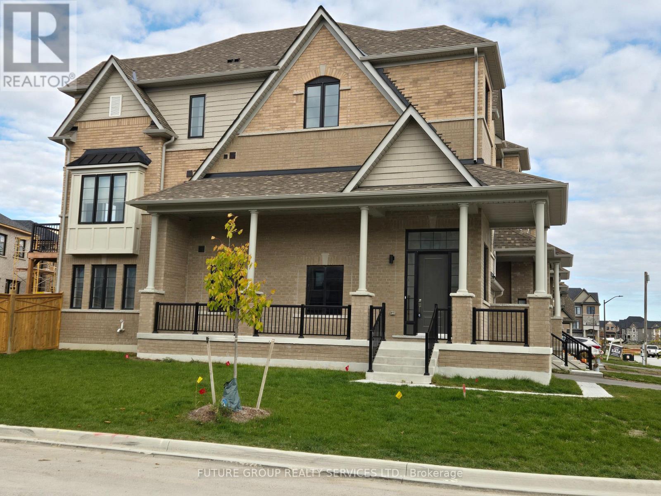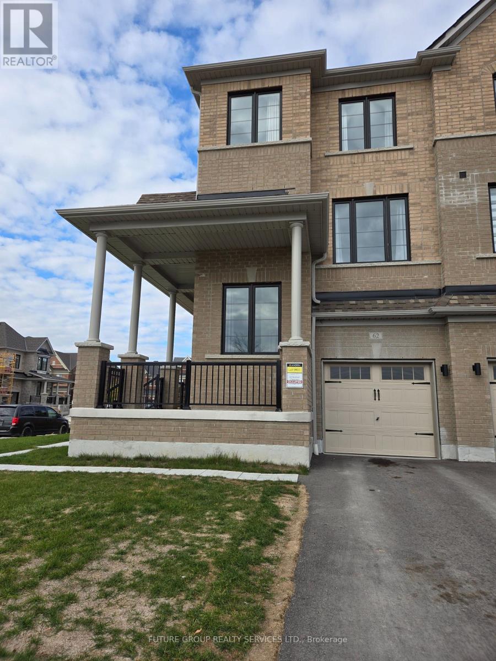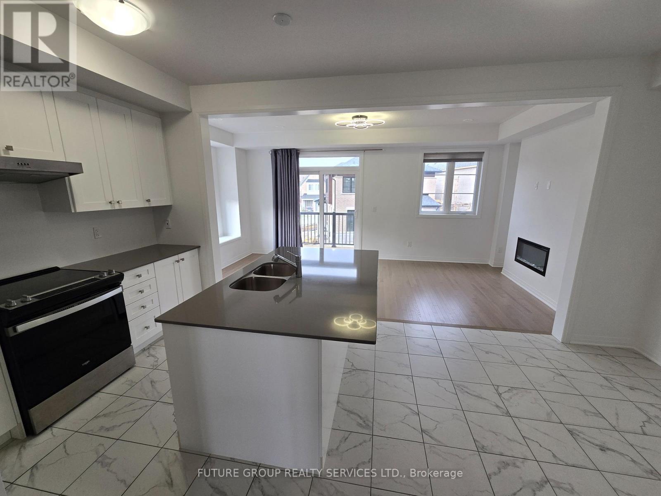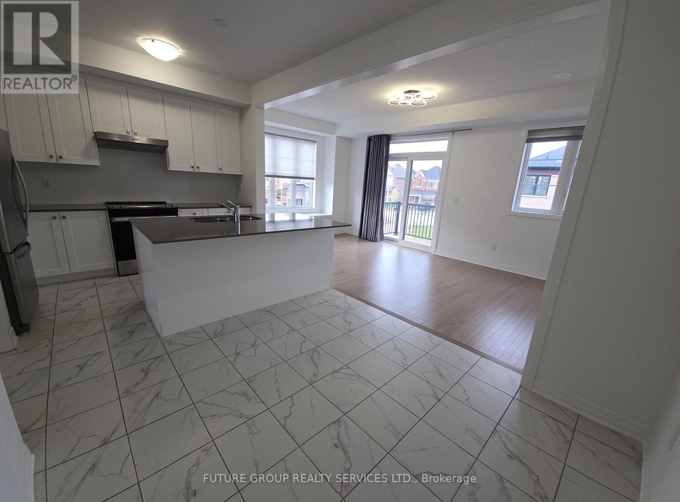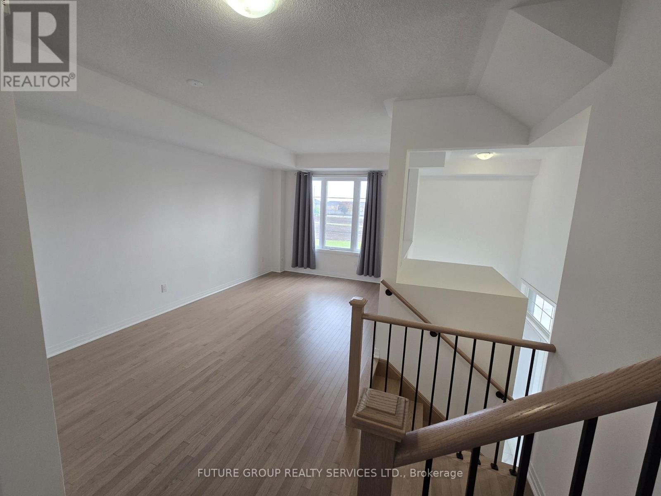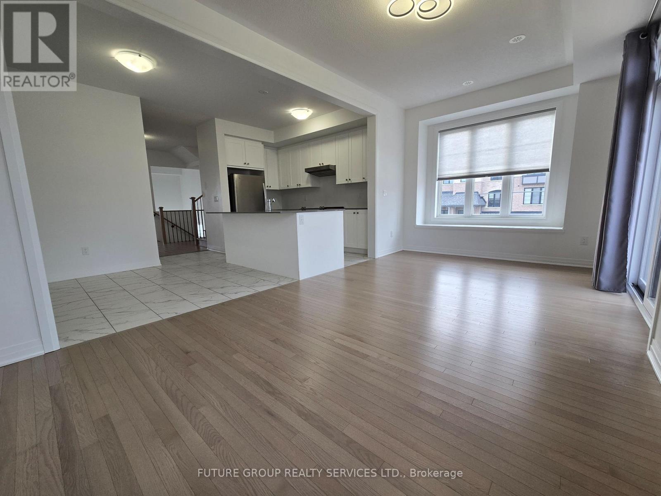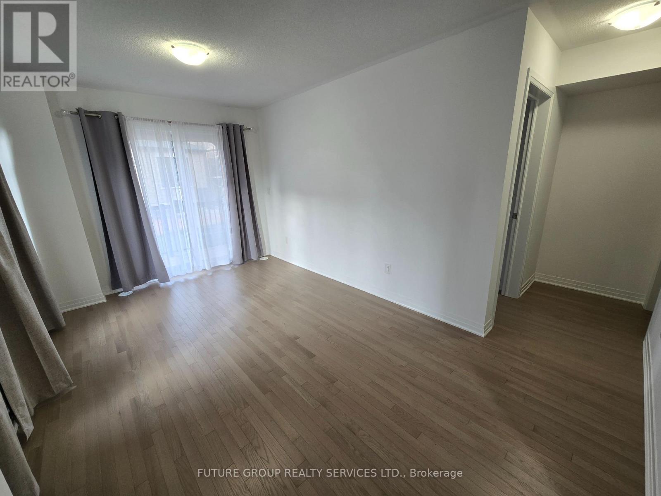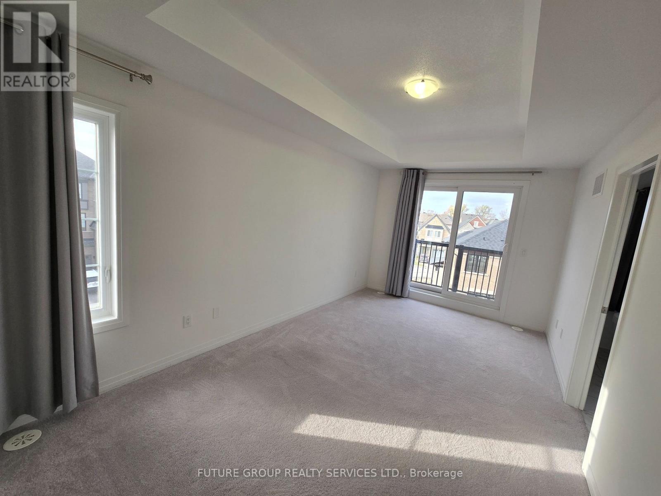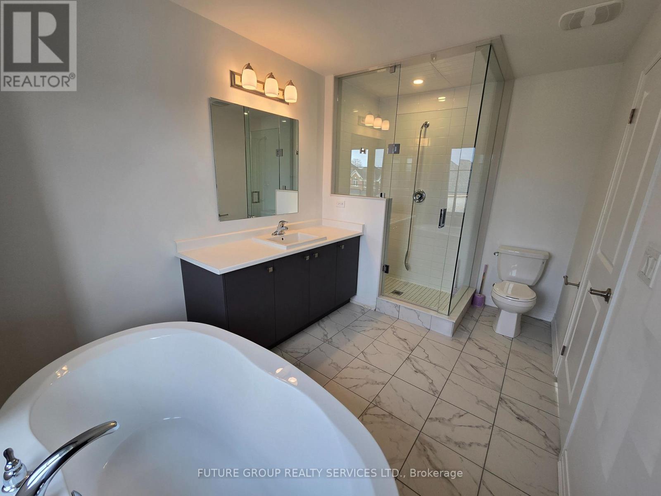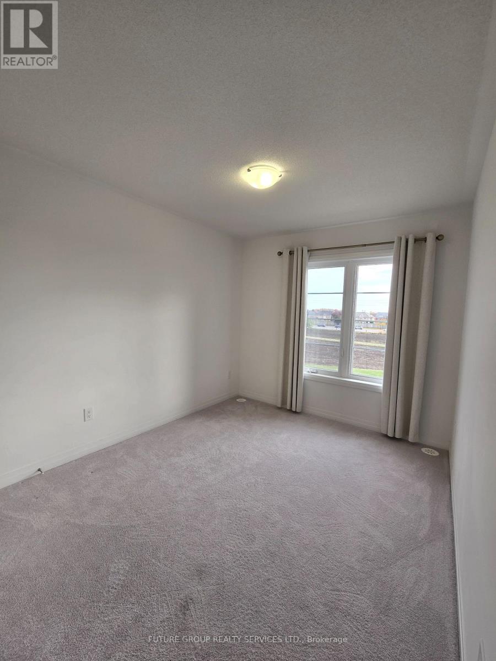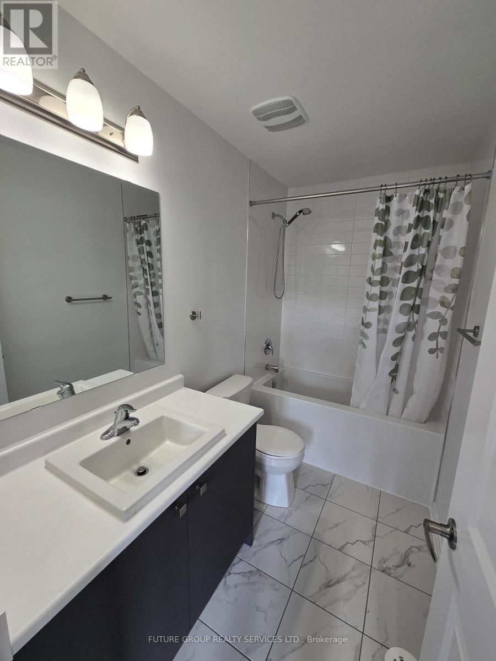62 Morrison Crescent Whitby, Ontario L1P 0P4
4 Bedroom
4 Bathroom
2,000 - 2,500 ft2
Fireplace
Central Air Conditioning
Forced Air
$3,200 Monthly
1 Yr Old Extra large corner unit house over 2400 Sq ft. 4 Bedrooms, open concept with modern finishes. Very bright with large windows. Minutes to Hwy 401, 412, 407 & 7. Just minutes from recreational facilities, school, shopping, dining and more. No Smoking. (id:50886)
Property Details
| MLS® Number | E12541192 |
| Property Type | Single Family |
| Community Name | Rural Whitby |
| Equipment Type | Water Heater |
| Parking Space Total | 2 |
| Rental Equipment Type | Water Heater |
Building
| Bathroom Total | 4 |
| Bedrooms Above Ground | 4 |
| Bedrooms Total | 4 |
| Appliances | Water Heater, Window Coverings |
| Basement Development | Unfinished |
| Basement Type | N/a (unfinished) |
| Construction Style Attachment | Attached |
| Cooling Type | Central Air Conditioning |
| Exterior Finish | Brick |
| Fireplace Present | Yes |
| Foundation Type | Concrete |
| Heating Fuel | Natural Gas |
| Heating Type | Forced Air |
| Stories Total | 3 |
| Size Interior | 2,000 - 2,500 Ft2 |
| Type | Row / Townhouse |
| Utility Water | Municipal Water |
Parking
| Garage |
Land
| Acreage | No |
| Sewer | Sanitary Sewer |
Rooms
| Level | Type | Length | Width | Dimensions |
|---|
https://www.realtor.ca/real-estate/29099619/62-morrison-crescent-whitby-rural-whitby
Contact Us
Contact us for more information
Diane Szeto
Salesperson
www.dianeszeto.com/
Future Group Realty Services Ltd.
236 Willard Avenue Main Flr
Toronto, Ontario M6S 3P8
236 Willard Avenue Main Flr
Toronto, Ontario M6S 3P8
(905) 274-3434
(647) 494-0181

