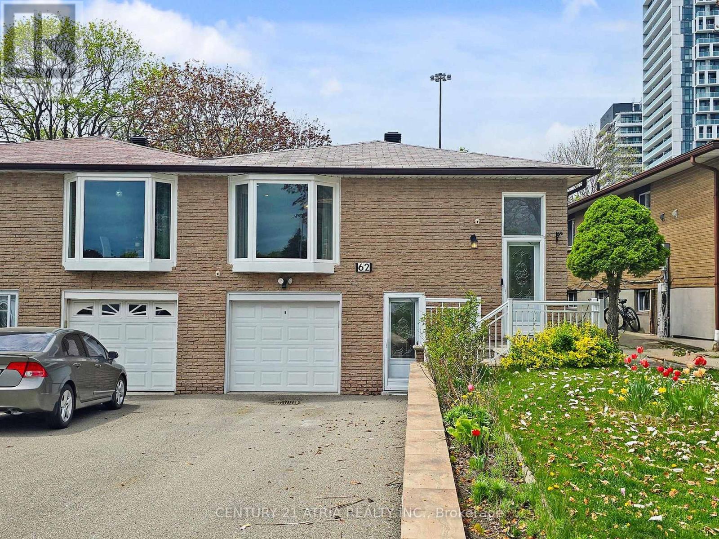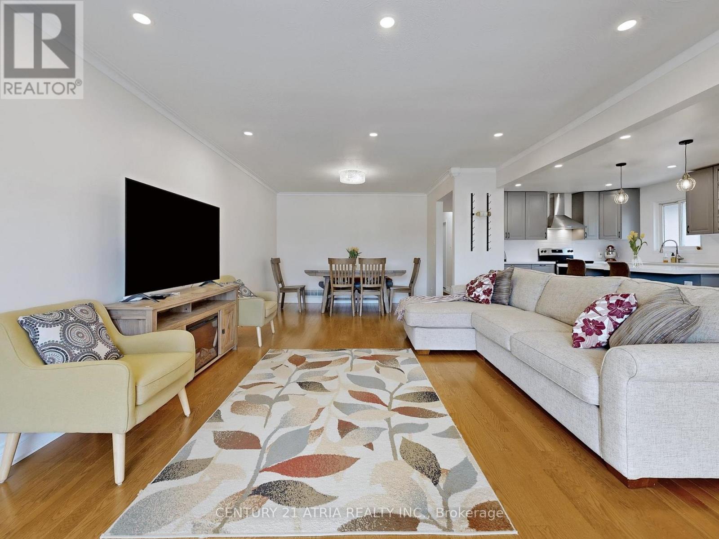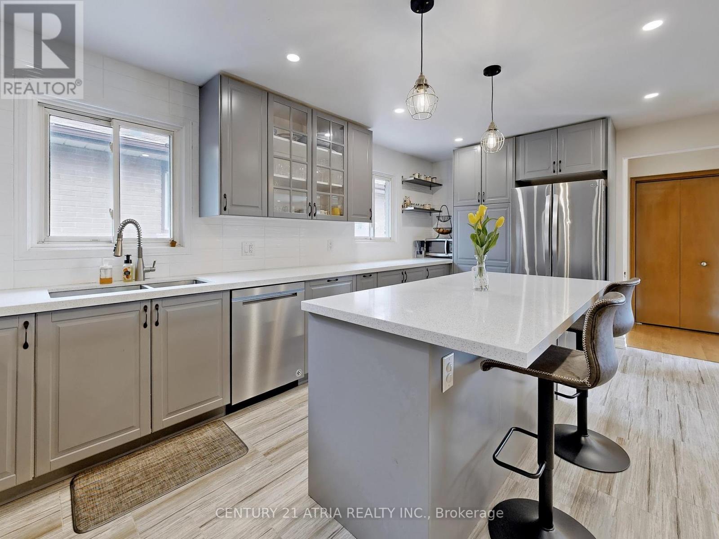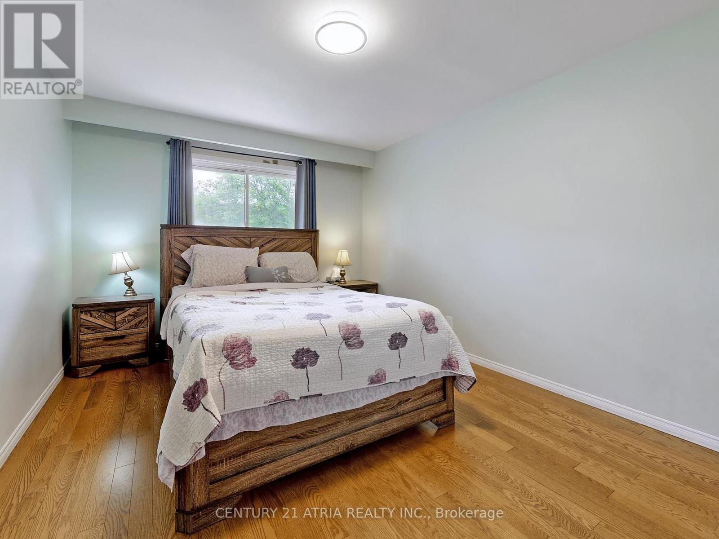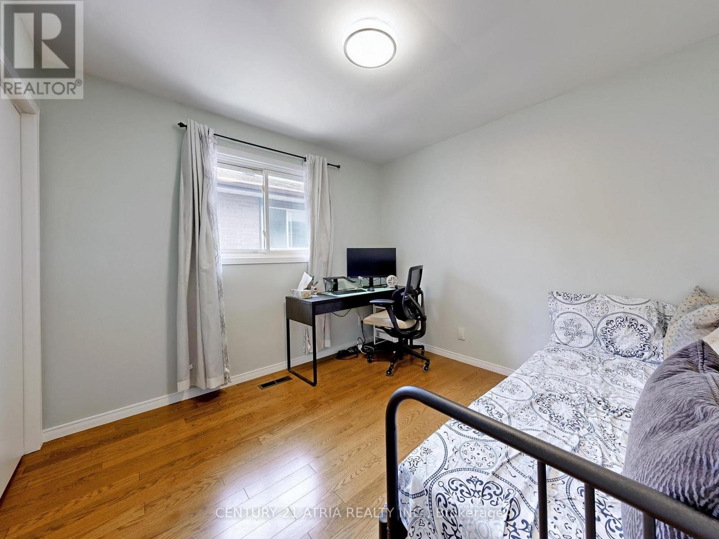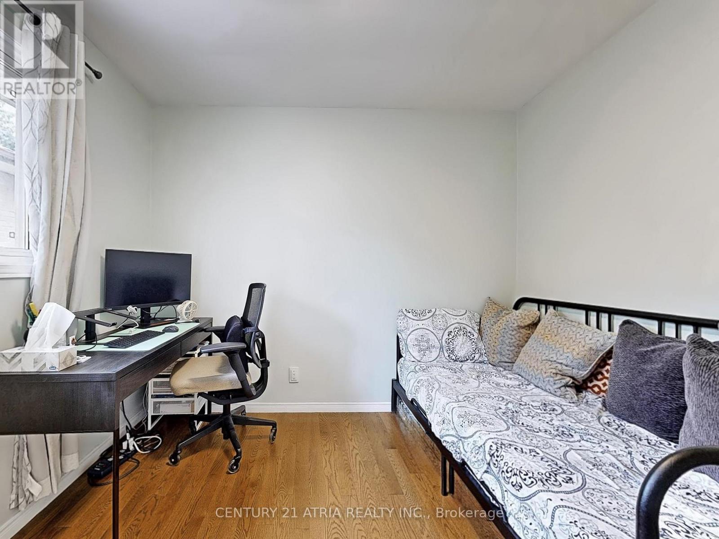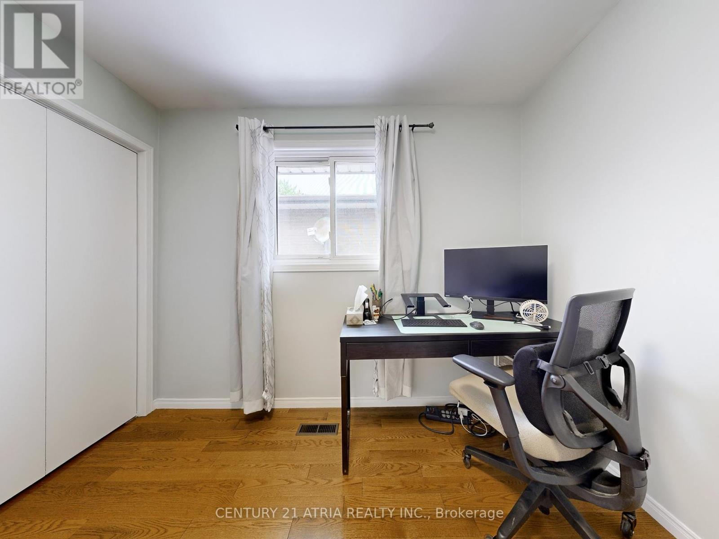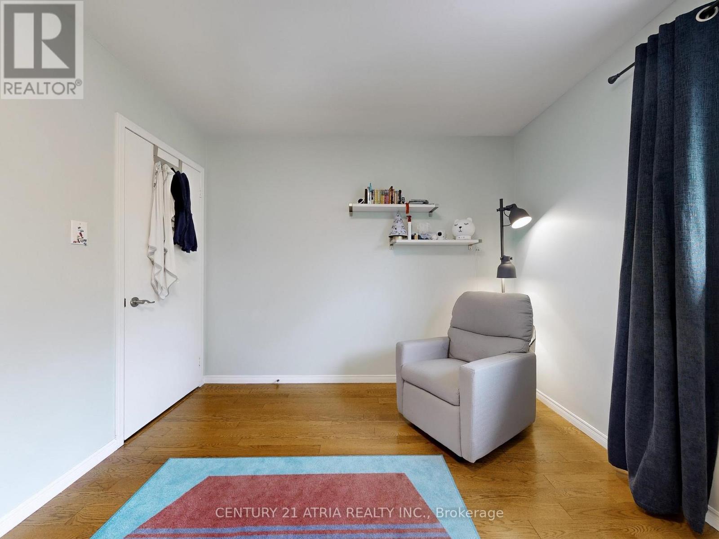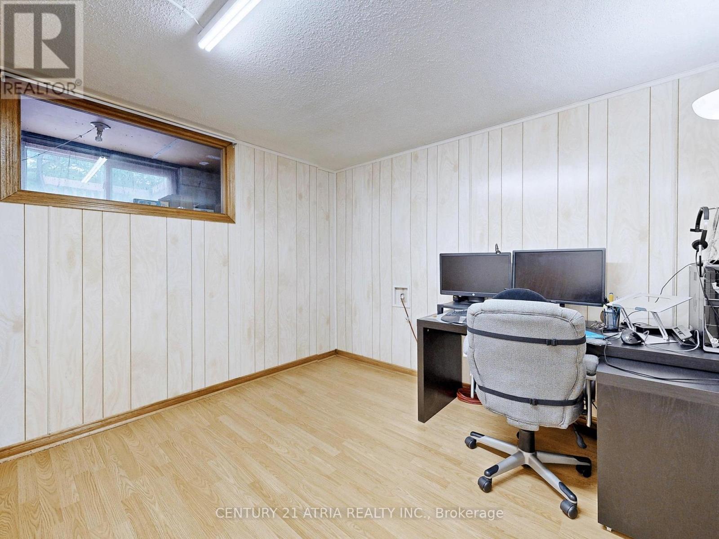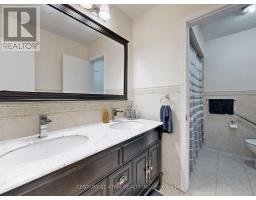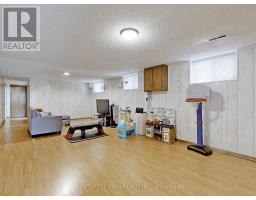62 Muirhead Road Toronto, Ontario M2J 3W4
$1,088,000
Welcome to 62 Muirhead Road, a beautifully maintained semi-detached 3+1 bedroom raised bungalow nestled in the sought-after Pleasant View neighborhood of North York. This inviting home features a thoughtfully renovated kitchen with granite countertops, stainless steel appliances, and custom cabinetry perfect for modern living. With three spacious bedrooms, renovated main bathroom, open-concept living and dining areas, hardwood flooring, (no carpet anywhere), and plenty of natural light, this home offers comfort and style in equal measure. The finished basement includes a separate entrance and a fully renovated bathroom, offering excellent potential to convert the space into a private income-generating suite or in-law unit. With its generous lot size, proximity to parks (Muirhead Park directly across the street), schools, public transit TTC Subway, Hwy 401 and DVP minutes away, and shopping, this property is an ideal opportunity for both end-users and investors alike. (id:50886)
Property Details
| MLS® Number | C12149847 |
| Property Type | Single Family |
| Neigbourhood | Pleasant View |
| Community Name | Pleasant View |
| Amenities Near By | Park, Public Transit, Schools |
| Community Features | School Bus |
| Equipment Type | Water Heater - Gas |
| Features | Carpet Free |
| Parking Space Total | 3 |
| Rental Equipment Type | Water Heater - Gas |
| Structure | Shed |
Building
| Bathroom Total | 2 |
| Bedrooms Above Ground | 3 |
| Bedrooms Below Ground | 1 |
| Bedrooms Total | 4 |
| Age | 51 To 99 Years |
| Appliances | Garage Door Opener Remote(s), Water Meter, Dishwasher, Dryer, Garage Door Opener, Stove, Washer, Window Coverings, Refrigerator |
| Architectural Style | Raised Bungalow |
| Basement Development | Finished |
| Basement Features | Separate Entrance, Walk Out |
| Basement Type | N/a (finished) |
| Construction Style Attachment | Semi-detached |
| Cooling Type | Central Air Conditioning |
| Exterior Finish | Brick |
| Fire Protection | Smoke Detectors |
| Flooring Type | Hardwood |
| Foundation Type | Concrete, Unknown |
| Heating Fuel | Natural Gas |
| Heating Type | Forced Air |
| Stories Total | 1 |
| Size Interior | 1,100 - 1,500 Ft2 |
| Type | House |
| Utility Water | Municipal Water |
Parking
| Garage | |
| No Garage |
Land
| Acreage | No |
| Fence Type | Fenced Yard |
| Land Amenities | Park, Public Transit, Schools |
| Sewer | Sanitary Sewer |
| Size Depth | 147 Ft ,6 In |
| Size Frontage | 30 Ft ,3 In |
| Size Irregular | 30.3 X 147.5 Ft |
| Size Total Text | 30.3 X 147.5 Ft|under 1/2 Acre |
Rooms
| Level | Type | Length | Width | Dimensions |
|---|---|---|---|---|
| Lower Level | Bedroom 4 | Measurements not available | ||
| Lower Level | Recreational, Games Room | Measurements not available | ||
| Main Level | Living Room | 49 m | 3.92 m | 49 m x 3.92 m |
| Main Level | Dining Room | 3.3 m | 2.75 m | 3.3 m x 2.75 m |
| Main Level | Kitchen | 5.42 m | 3.42 m | 5.42 m x 3.42 m |
| Main Level | Primary Bedroom | 4.5 m | 3.3 m | 4.5 m x 3.3 m |
| Main Level | Bedroom 2 | 4.6 m | 3 m | 4.6 m x 3 m |
| Main Level | Bedroom 3 | 3 m | 3 m | 3 m x 3 m |
Utilities
| Cable | Available |
| Sewer | Installed |
https://www.realtor.ca/real-estate/28315956/62-muirhead-road-toronto-pleasant-view-pleasant-view
Contact Us
Contact us for more information
Roger Fung
Salesperson
C200-1550 Sixteenth Ave Bldg C South
Richmond Hill, Ontario L4B 3K9
(905) 883-1988
(905) 883-8108
www.century21atria.com/

