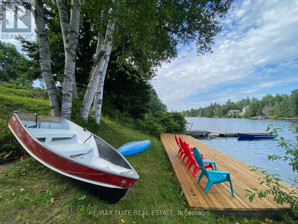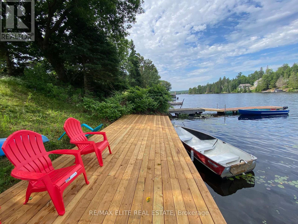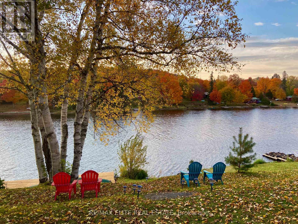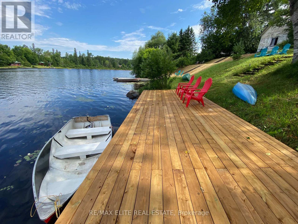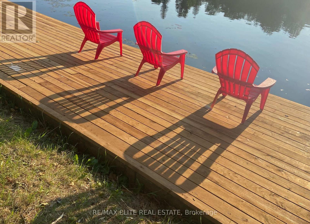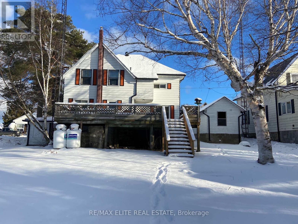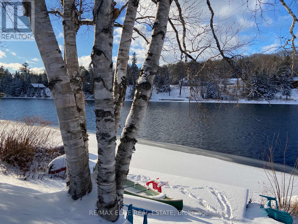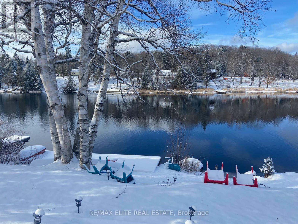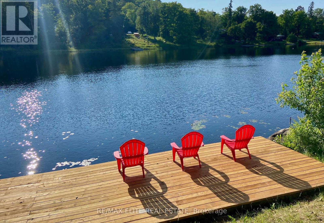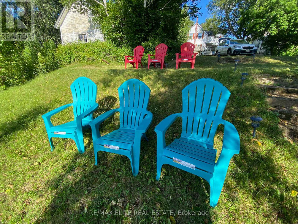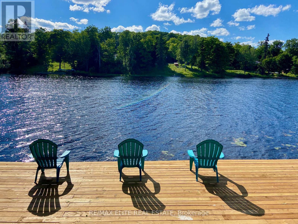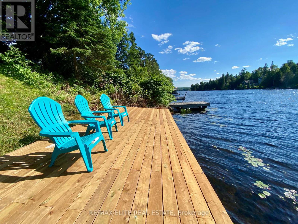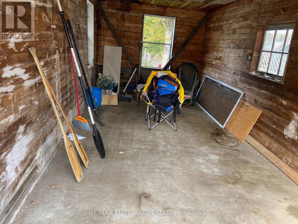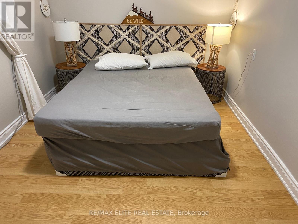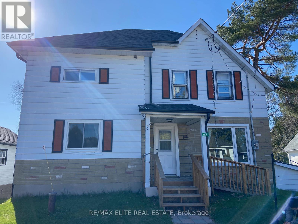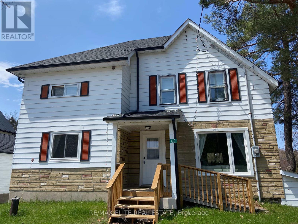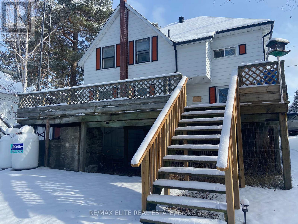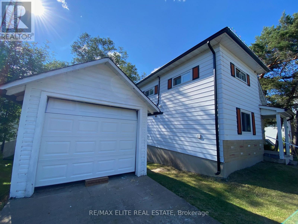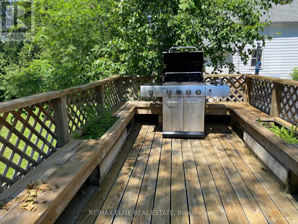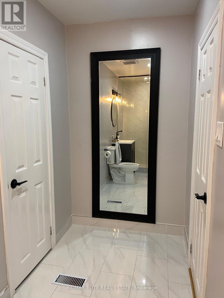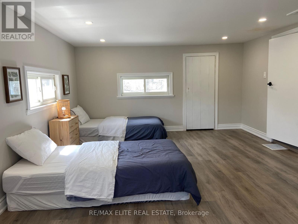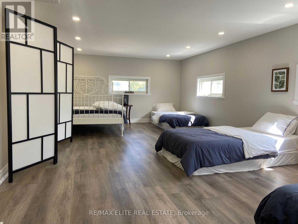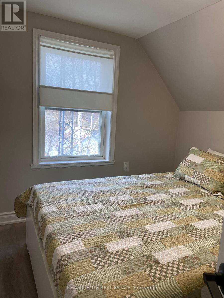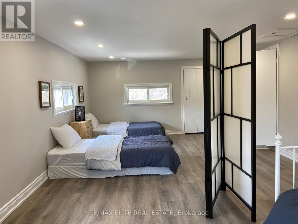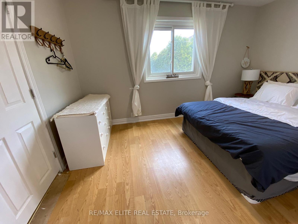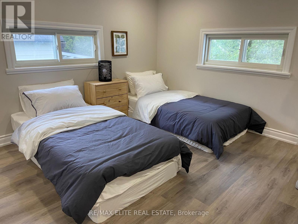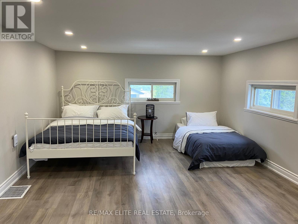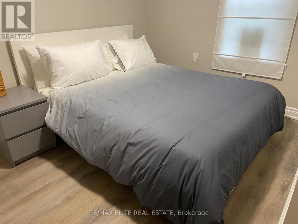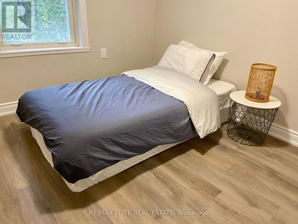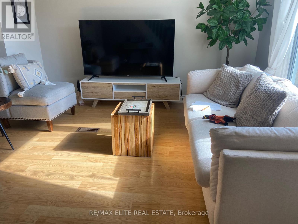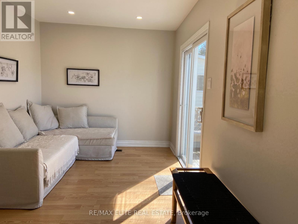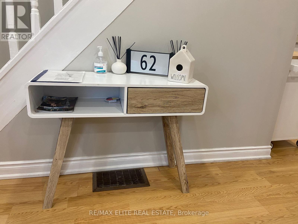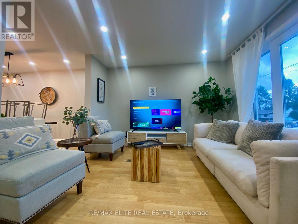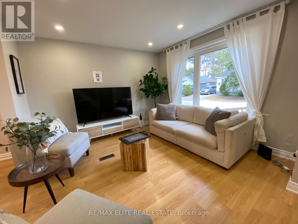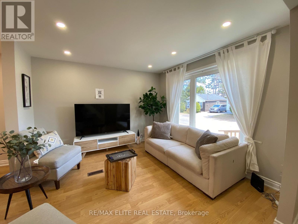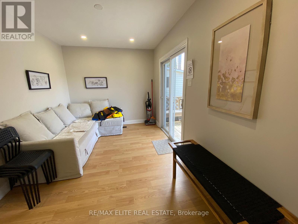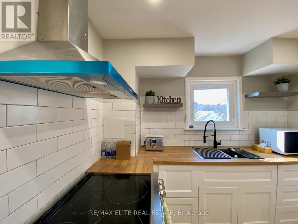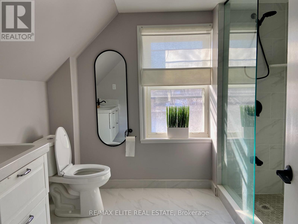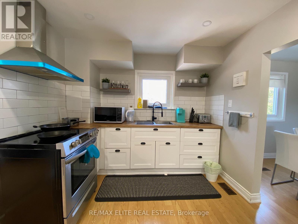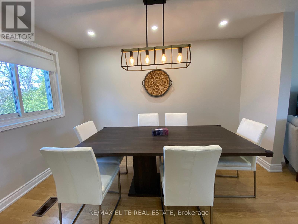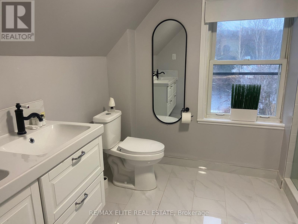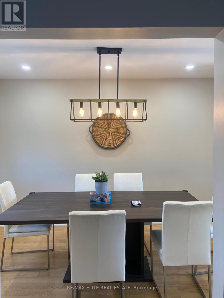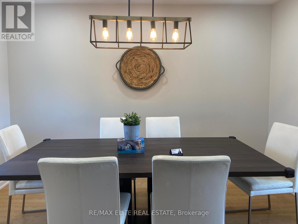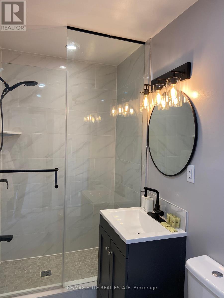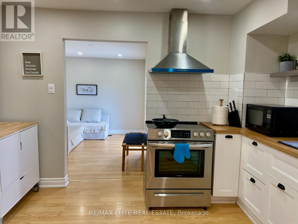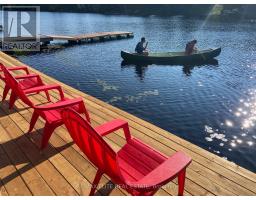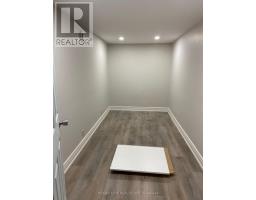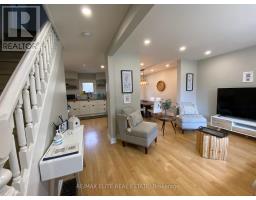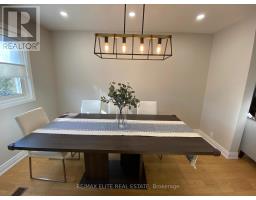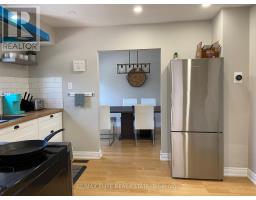62 Ottawa Street South Algonquin, Ontario K0J 2M0
$699,000
Direct waterfront year-round residence. Four bedrooms including one on main floor, three on second floor, and a zen room in basement. Two bathrooms (one on each floor). Two-story house with 600+ SQRT deck and 300+ SQRT new dock. 5 minutes to east gate of Algonquin Park. Extensive renovations including new dock, interior rebuild, modern appliances, and roof replacement Activities such as swimming, paddling, boating, and fishing on Galeairy Lake; potential income opportunities through vacation rentals; close to amenities and hospitals. (id:50886)
Property Details
| MLS® Number | X12322971 |
| Property Type | Single Family |
| Community Name | South Algonquin |
| Easement | Unknown |
| Parking Space Total | 4 |
| Structure | Dock |
| View Type | Direct Water View, Unobstructed Water View |
| Water Front Type | Waterfront |
Building
| Bathroom Total | 2 |
| Bedrooms Above Ground | 4 |
| Bedrooms Total | 4 |
| Appliances | Water Meter |
| Basement Features | Walk Out |
| Basement Type | N/a |
| Construction Style Attachment | Detached |
| Exterior Finish | Aluminum Siding, Brick Facing |
| Fire Protection | Smoke Detectors |
| Foundation Type | Poured Concrete |
| Heating Fuel | Propane |
| Heating Type | Forced Air |
| Stories Total | 2 |
| Size Interior | 1,500 - 2,000 Ft2 |
| Type | House |
| Utility Water | Drilled Well |
Parking
| Detached Garage | |
| Garage |
Land
| Access Type | Public Road, Year-round Access, Private Docking |
| Acreage | No |
| Sewer | Septic System |
| Size Depth | 181 Ft ,7 In |
| Size Frontage | 63 Ft ,7 In |
| Size Irregular | 63.6 X 181.6 Ft |
| Size Total Text | 63.6 X 181.6 Ft |
| Zoning Description | Residential |
Rooms
| Level | Type | Length | Width | Dimensions |
|---|---|---|---|---|
| Second Level | Bedroom 2 | 4 m | 4 m | 4 m x 4 m |
| Second Level | Bedroom 3 | 4 m | 4 m | 4 m x 4 m |
| Second Level | Bedroom 4 | 4 m | 4 m | 4 m x 4 m |
| Ground Level | Family Room | 4 m | 4 m | 4 m x 4 m |
| Ground Level | Dining Room | 4 m | 4 m | 4 m x 4 m |
| Ground Level | Bedroom | 4 m | 4 m | 4 m x 4 m |
| Ground Level | Sunroom | 4 m | 4 m | 4 m x 4 m |
Utilities
| Electricity | Installed |
https://www.realtor.ca/real-estate/28686377/62-ottawa-street-south-algonquin-south-algonquin
Contact Us
Contact us for more information
Yimei Wang
Salesperson
165 East Beaver Creek Rd #18
Richmond Hill, Ontario L4B 2N2
(888) 884-0105
(888) 884-0106


