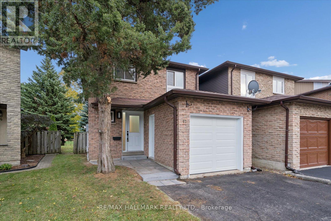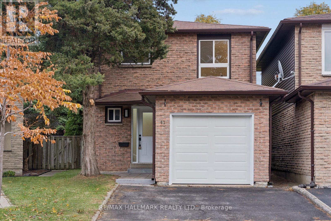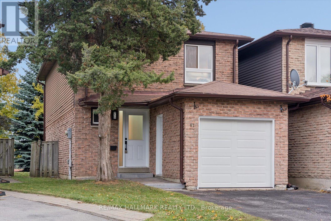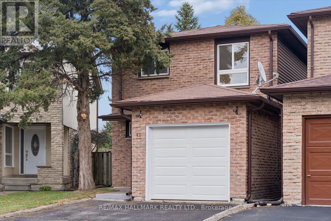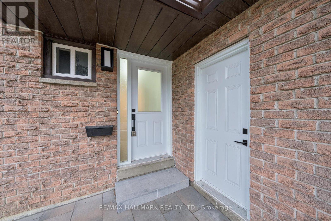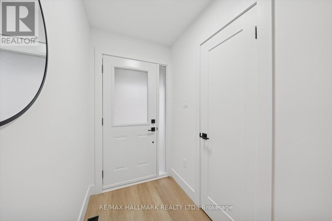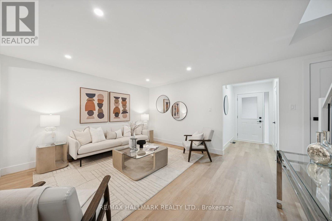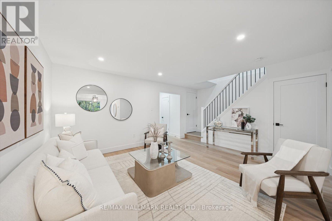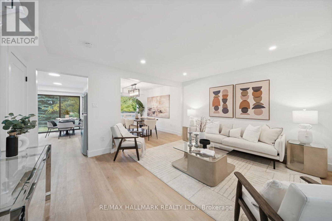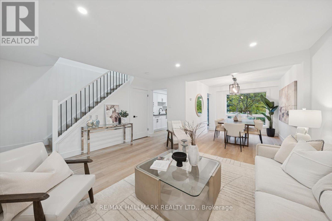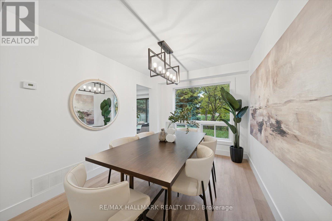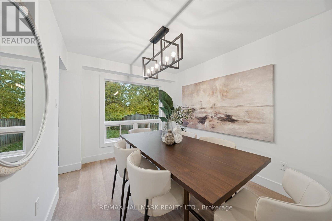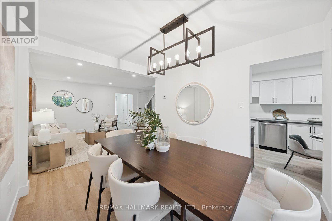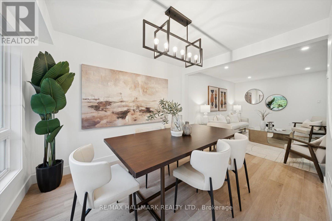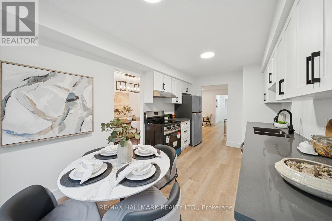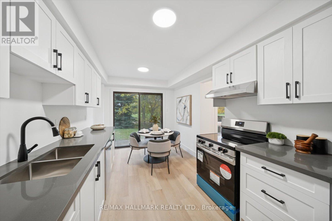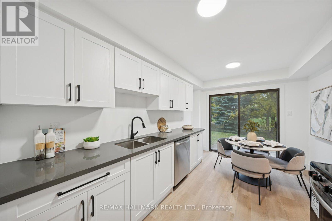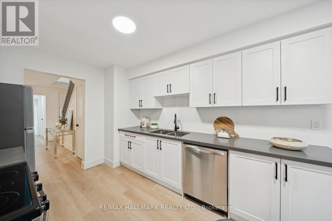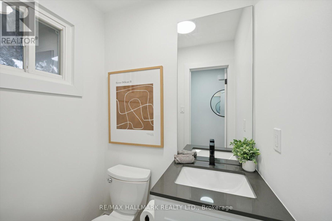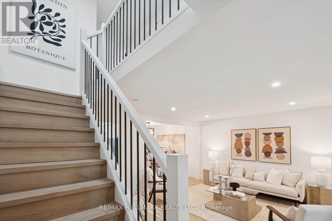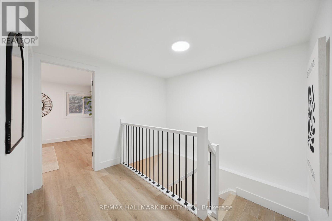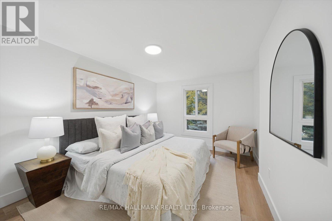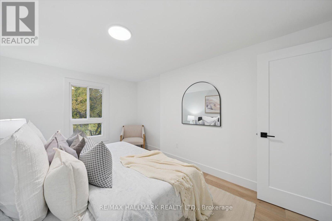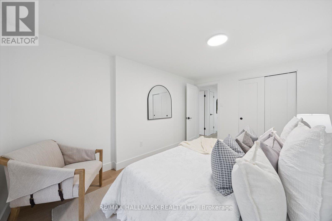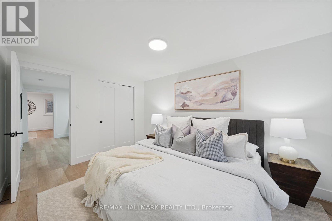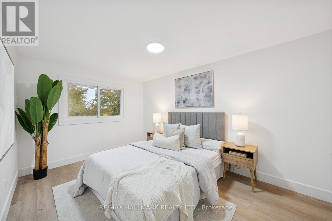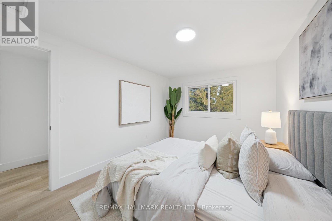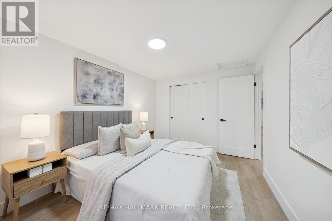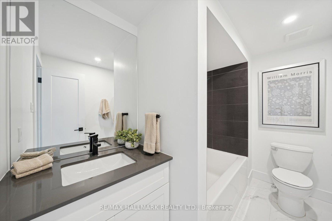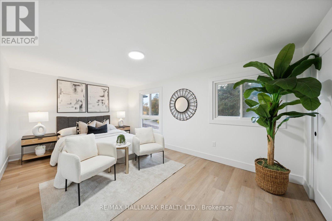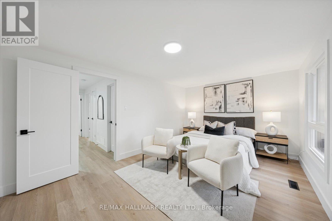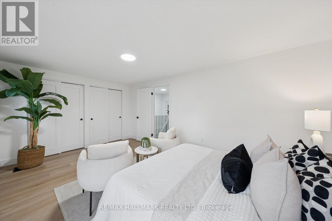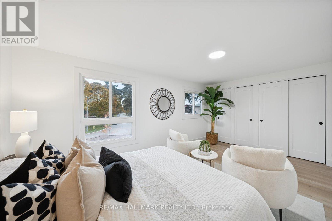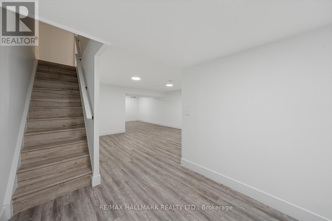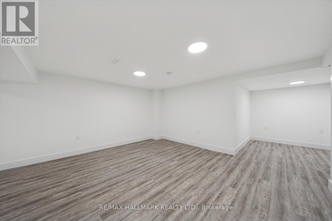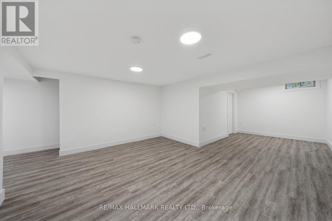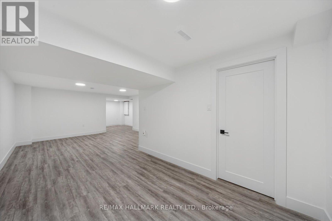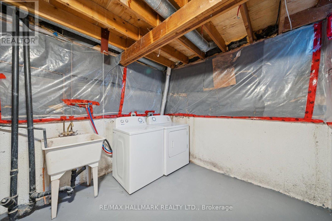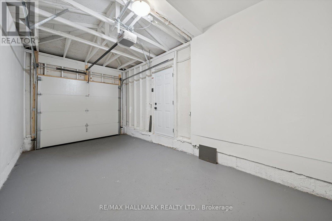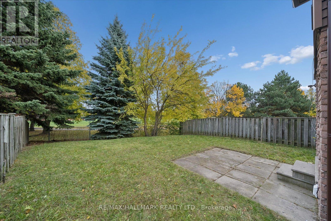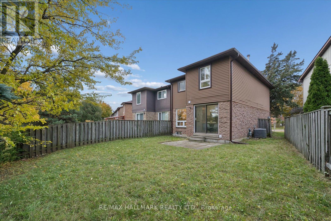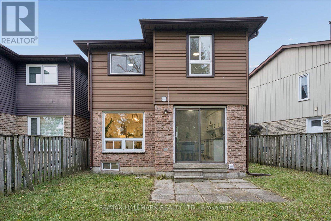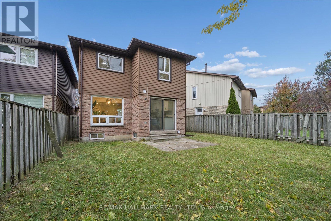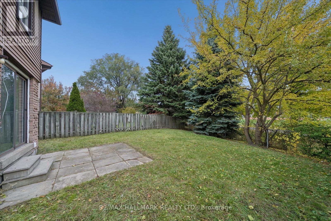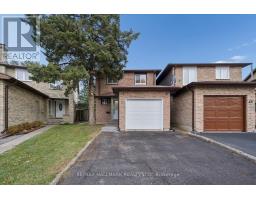62 Pepperell Crescent Markham, Ontario L3R 3G8
$1,098,000
Welcome to 62 Pepperell Crescent, a charming detached home in the heart of Markham! This bright and inviting 3-bedroom residence offers 1,331 sq. ft. of thoughtfully designed living space, perfect for small families seeking comfort and convenience.The open-concept living and dining area is filled with natural light, creating a warm and welcoming space for gatherings. The kitchen features brand-new, never-used appliances and a walkout to a beautiful backyard overlooking Risebrough Park - a serene open field ideal for peaceful walks, kids' play, or afternoon sports.Upstairs, you'll find three well-sized bedrooms, each with its own spacious closet. The finished basement adds even more flexibility with a recreation room perfect for guests, movie nights, or a home gym.Located close to shops, schools, parks, and doctors, this home offers the perfect blend of cozy living and everyday convenience. Move in and enjoy! ** This is a linked property.** (id:50886)
Property Details
| MLS® Number | N12524086 |
| Property Type | Single Family |
| Community Name | Milliken Mills West |
| Equipment Type | Air Conditioner |
| Parking Space Total | 2 |
| Rental Equipment Type | Air Conditioner |
Building
| Bathroom Total | 2 |
| Bedrooms Above Ground | 3 |
| Bedrooms Total | 3 |
| Appliances | Dishwasher, Dryer, Hood Fan, Range, Stove, Washer, Refrigerator |
| Basement Development | Finished |
| Basement Type | N/a (finished) |
| Construction Style Attachment | Detached |
| Cooling Type | Central Air Conditioning |
| Exterior Finish | Brick |
| Flooring Type | Hardwood |
| Foundation Type | Brick |
| Half Bath Total | 1 |
| Heating Fuel | Natural Gas |
| Heating Type | Forced Air |
| Stories Total | 2 |
| Size Interior | 1,100 - 1,500 Ft2 |
| Type | House |
| Utility Water | Municipal Water |
Parking
| Attached Garage | |
| Garage |
Land
| Acreage | No |
| Sewer | Sanitary Sewer |
| Size Depth | 169 Ft ,6 In |
| Size Frontage | 19 Ft |
| Size Irregular | 19 X 169.5 Ft |
| Size Total Text | 19 X 169.5 Ft |
Rooms
| Level | Type | Length | Width | Dimensions |
|---|---|---|---|---|
| Second Level | Primary Bedroom | 5.16 m | 3.17 m | 5.16 m x 3.17 m |
| Second Level | Bedroom 2 | 2.92 m | 4.06 m | 2.92 m x 4.06 m |
| Second Level | Bedroom 3 | 2.83 m | 4.18 m | 2.83 m x 4.18 m |
| Second Level | Bathroom | 2.92 m | 1.73 m | 2.92 m x 1.73 m |
| Basement | Recreational, Games Room | 5.58 m | 7.31 m | 5.58 m x 7.31 m |
| Ground Level | Living Room | 5.72 m | 3.94 m | 5.72 m x 3.94 m |
| Ground Level | Dining Room | 2.88 m | 3.85 m | 2.88 m x 3.85 m |
| Ground Level | Kitchen | 2.82 m | 4.79 m | 2.82 m x 4.79 m |
| Ground Level | Bathroom | 1.4 m | 1.5 m | 1.4 m x 1.5 m |
Contact Us
Contact us for more information
Ralph Ciancio
Broker
www.ralphcianciohomes.com/
www.facebook.com/RalphCiancioHomes/
www.linkedin.com/company/ralphcianciohomes
9555 Yonge Street #201
Richmond Hill, Ontario L4C 9M5
(905) 883-4922
(905) 883-1521


