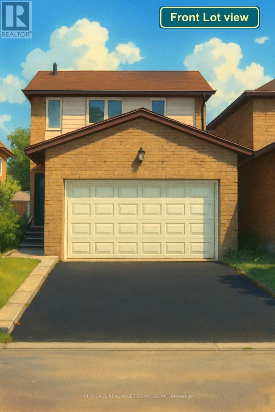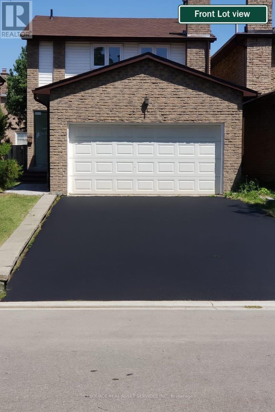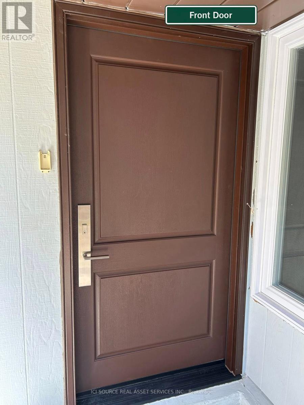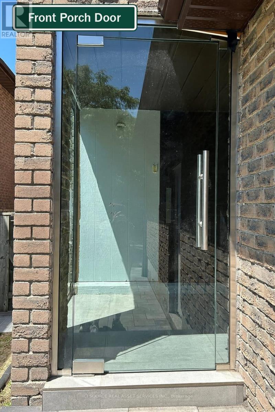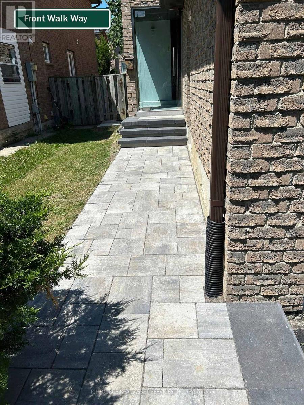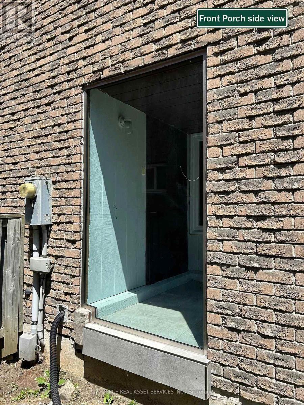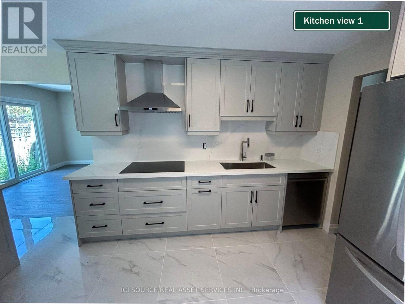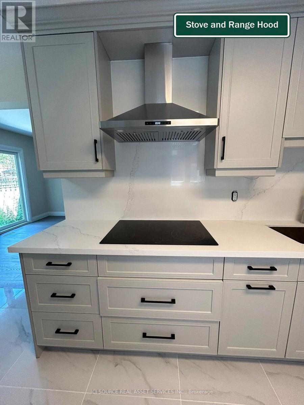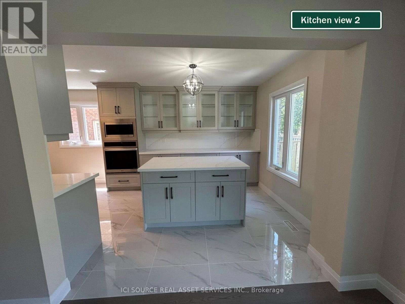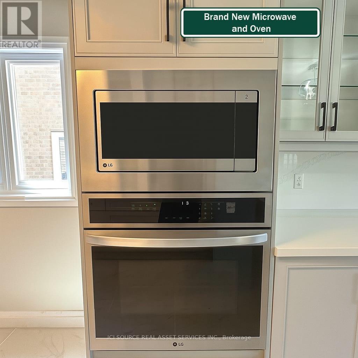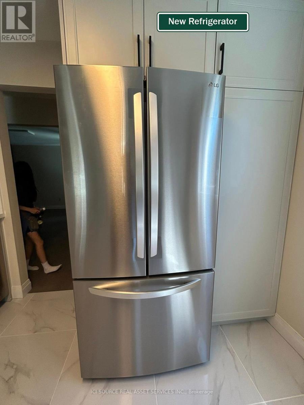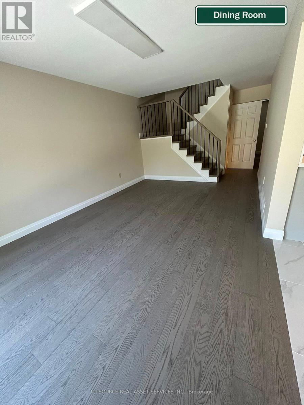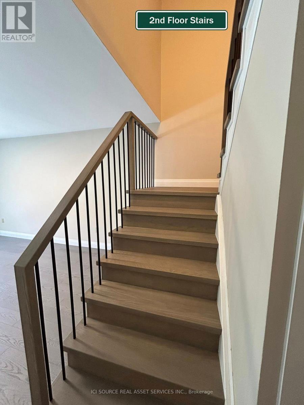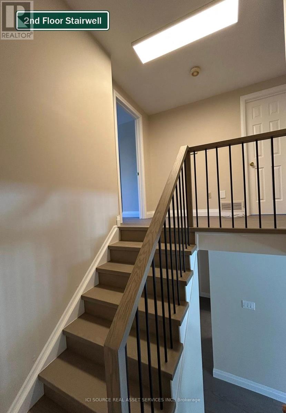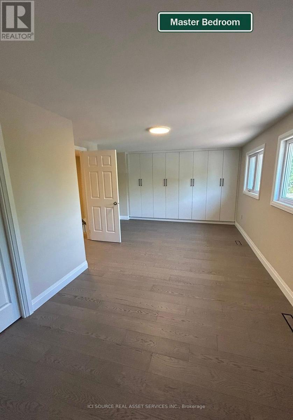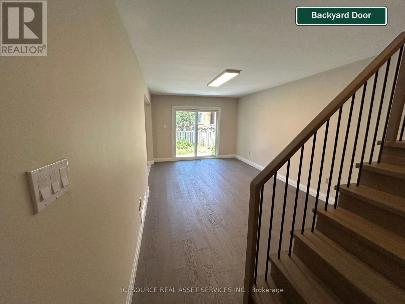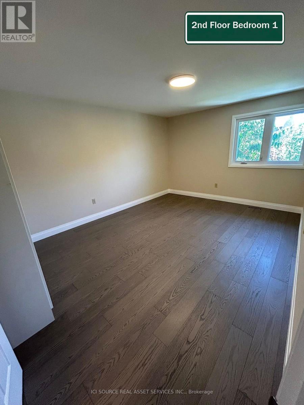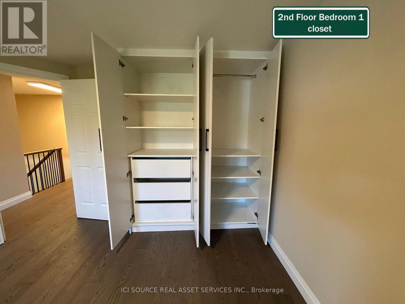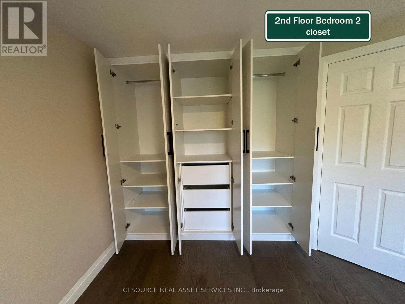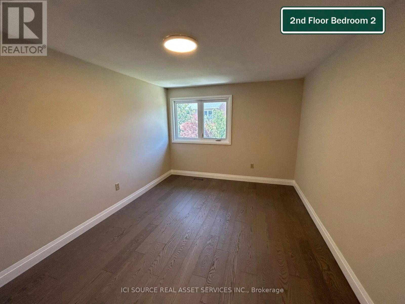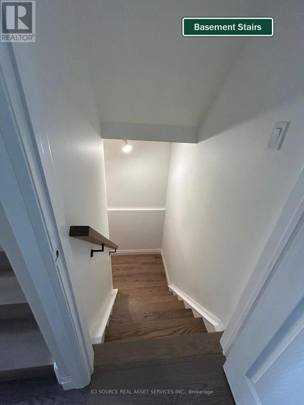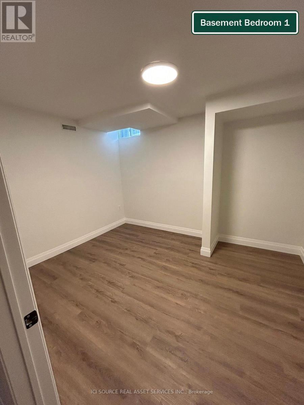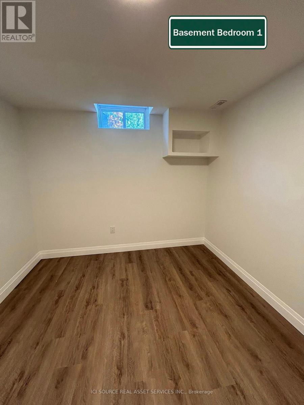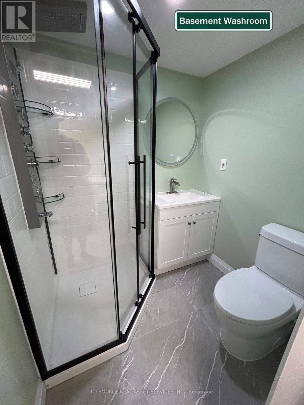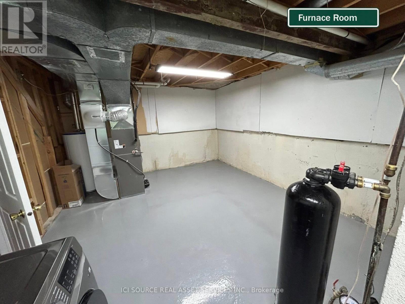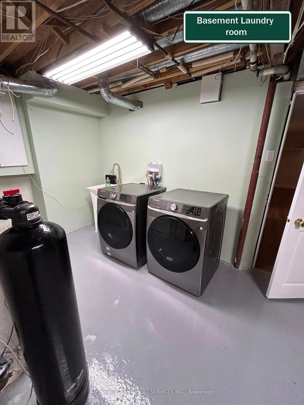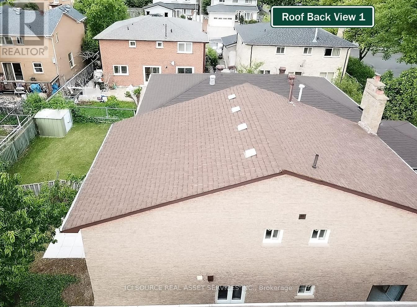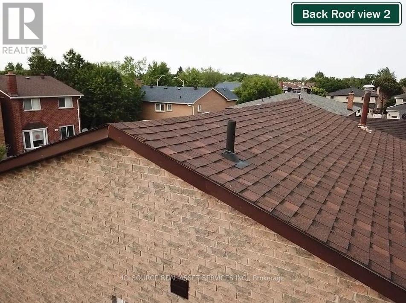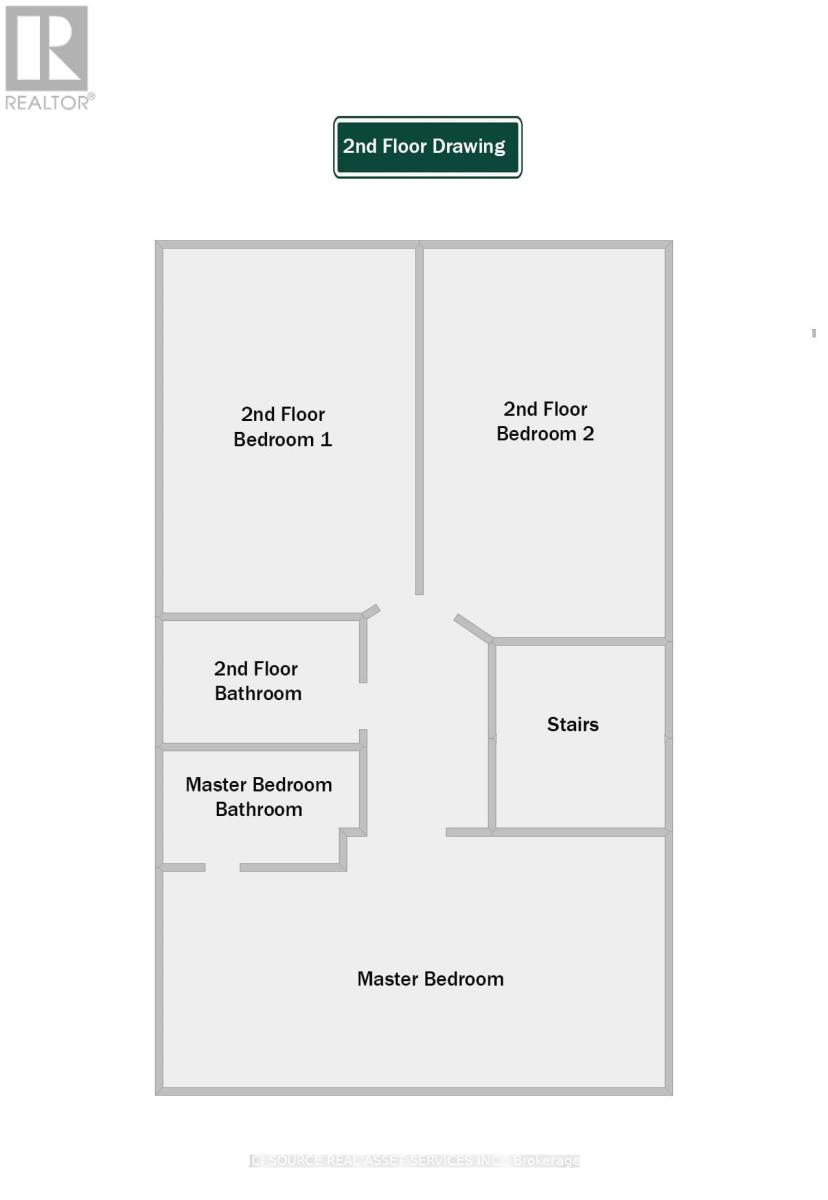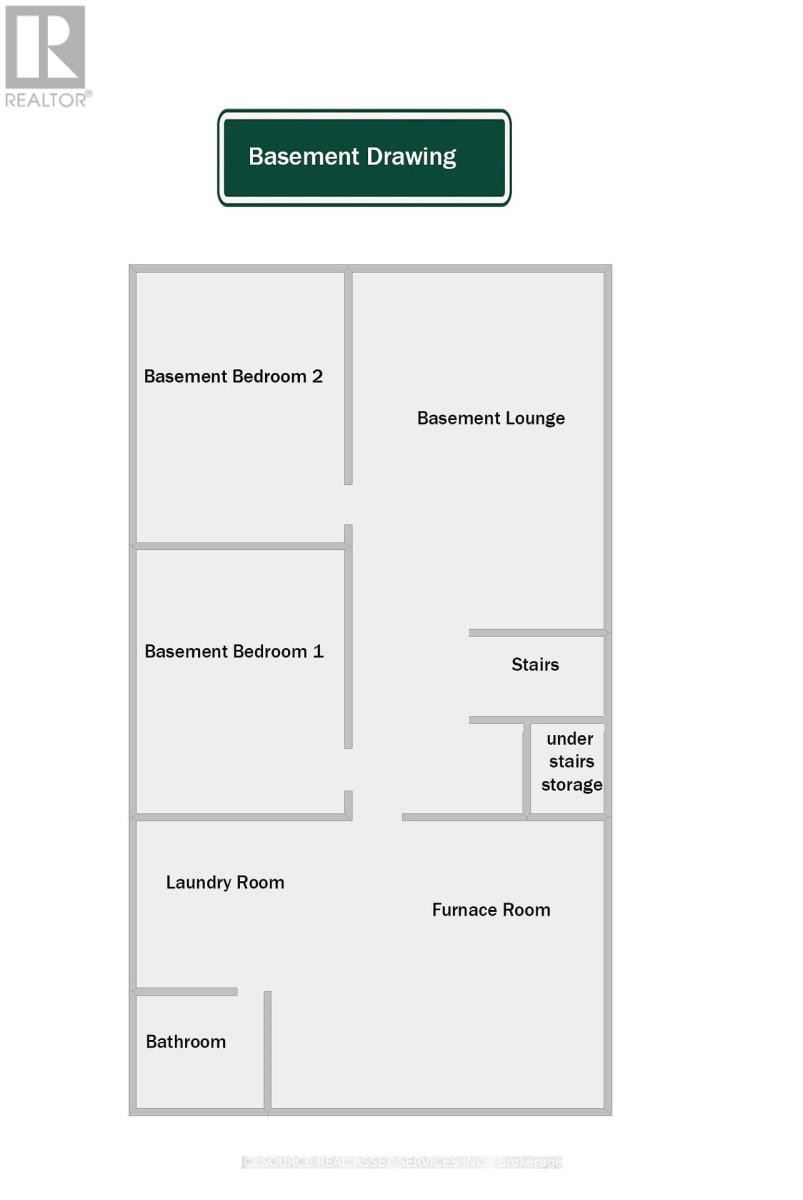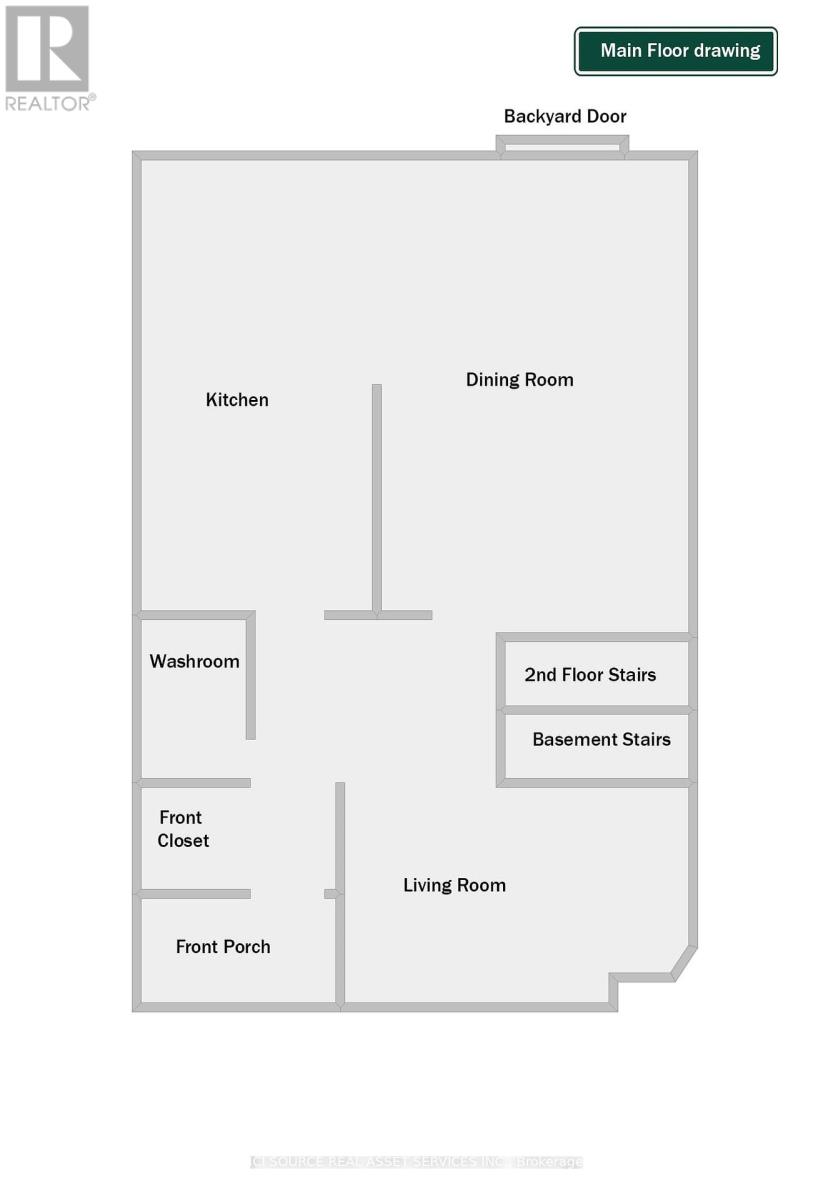62 Providence Crescent Markham, Ontario L3R 4L8
5 Bedroom
4 Bathroom
1,500 - 2,000 ft2
Fireplace
Central Air Conditioning
Forced Air
$1,399,999
Newly renovated home never lived in. New Roof 2 years old, New floors, New Stairs, New Washrooms, New Kitchen, New Appliances, New Landscaping *For Additional Property Details Click The Brochure Icon Below* ** This is a linked property.** (id:50886)
Property Details
| MLS® Number | N12269486 |
| Property Type | Single Family |
| Community Name | Milliken Mills West |
| Equipment Type | Air Conditioner, Water Heater |
| Parking Space Total | 6 |
| Rental Equipment Type | Air Conditioner, Water Heater |
Building
| Bathroom Total | 4 |
| Bedrooms Above Ground | 3 |
| Bedrooms Below Ground | 2 |
| Bedrooms Total | 5 |
| Appliances | Garage Door Opener Remote(s), Oven - Built-in, Central Vacuum, Range, Water Heater, Dishwasher, Dryer, Microwave, Oven, Stove, Washer, Refrigerator |
| Basement Development | Finished |
| Basement Type | N/a (finished) |
| Construction Style Attachment | Detached |
| Cooling Type | Central Air Conditioning |
| Exterior Finish | Brick |
| Fireplace Present | Yes |
| Foundation Type | Block |
| Half Bath Total | 1 |
| Heating Fuel | Natural Gas |
| Heating Type | Forced Air |
| Stories Total | 2 |
| Size Interior | 1,500 - 2,000 Ft2 |
| Type | House |
| Utility Water | Municipal Water |
Parking
| Attached Garage | |
| Garage |
Land
| Acreage | No |
| Sewer | Sanitary Sewer |
| Size Depth | 100 Ft |
| Size Frontage | 30 Ft |
| Size Irregular | 30 X 100 Ft |
| Size Total Text | 30 X 100 Ft |
Rooms
| Level | Type | Length | Width | Dimensions |
|---|---|---|---|---|
| Basement | Media | 7.2 m | 3.41 m | 7.2 m x 3.41 m |
| Basement | Bedroom | 2.9 m | 3.61 m | 2.9 m x 3.61 m |
| Basement | Bedroom 2 | 2.9 m | 3.52 m | 2.9 m x 3.52 m |
| Basement | Laundry Room | 3.95 m | 6.28 m | 3.95 m x 6.28 m |
| Main Level | Family Room | 3.9 m | 3.85 m | 3.9 m x 3.85 m |
| Main Level | Kitchen | 6.16 m | 2.45 m | 6.16 m x 2.45 m |
| Main Level | Dining Room | 3.32 m | 5.27 m | 3.32 m x 5.27 m |
| Upper Level | Bedroom | 5.6 m | 3.56 m | 5.6 m x 3.56 m |
| Upper Level | Bedroom 2 | 3.37 m | 4.7 m | 3.37 m x 4.7 m |
| Upper Level | Bedroom 3 | 5.25 m | 3.1 m | 5.25 m x 3.1 m |
Utilities
| Cable | Installed |
| Electricity | Installed |
| Sewer | Installed |
Contact Us
Contact us for more information
James Tasca
Broker of Record
(800) 253-1787
Ici Source Real Asset Services Inc.
(855) 517-6424
(855) 517-6424
www.icisource.ca/

