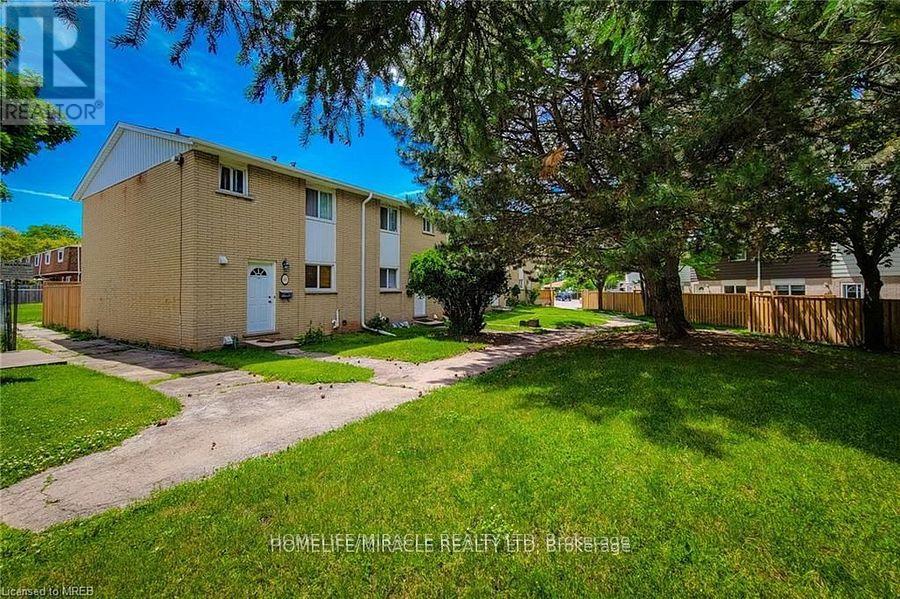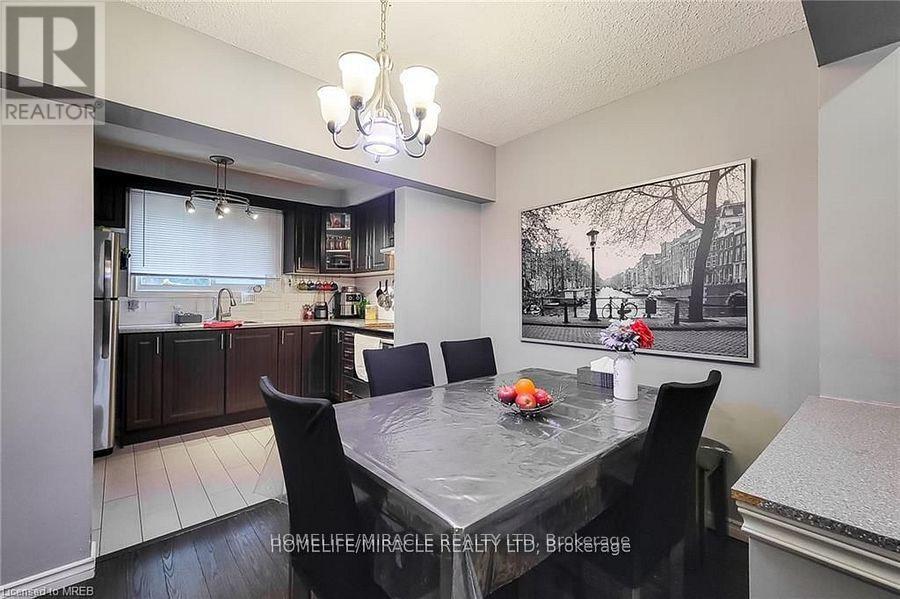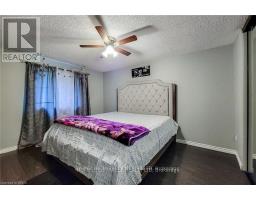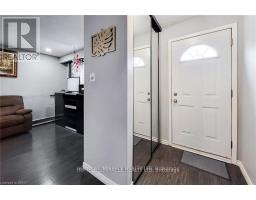62 Riverdale Drive Hamilton, Ontario L8E 1K3
$459,990Maintenance, Water, Common Area Maintenance, Insurance, Parking
$546 Monthly
Maintenance, Water, Common Area Maintenance, Insurance, Parking
$546 MonthlyBeautiful Townhouse! This move-in ready 3+1 bedroom, 1.5 bath home is located within walking distance to every desirable amenities. On the bright a spacious living room, 2-piece washroom, backyard access and an eat-in-kitchen with ample storage and upgraded stainless steel appliances. The upper level is complete with a large primary bedroom, 2 additional good size bedrooms and a 3-piece bathroom. Close to major Highways, Schools, Parks, Stores, hospital, Library, Public Transit, Recreation Community Centre. The fully furnished basement with Recreation Room RSA. (id:50886)
Property Details
| MLS® Number | X11892887 |
| Property Type | Single Family |
| Community Name | Riverdale |
| CommunityFeatures | Pet Restrictions |
| ParkingSpaceTotal | 1 |
Building
| BathroomTotal | 2 |
| BedroomsAboveGround | 3 |
| BedroomsBelowGround | 1 |
| BedroomsTotal | 4 |
| BasementDevelopment | Finished |
| BasementType | Full (finished) |
| CoolingType | Central Air Conditioning |
| ExteriorFinish | Brick |
| HalfBathTotal | 1 |
| HeatingFuel | Natural Gas |
| HeatingType | Forced Air |
| StoriesTotal | 2 |
| SizeInterior | 999.992 - 1198.9898 Sqft |
| Type | Row / Townhouse |
Land
| Acreage | No |
Rooms
| Level | Type | Length | Width | Dimensions |
|---|---|---|---|---|
| Second Level | Primary Bedroom | 4.17 m | 1 m | 4.17 m x 1 m |
| Second Level | Bedroom 2 | 4.22 m | 4.22 m x Measurements not available | |
| Second Level | Bedroom 3 | 2 m | 2.44 m | 2 m x 2.44 m |
| Second Level | Bathroom | Measurements not available | ||
| Basement | Laundry Room | Measurements not available | ||
| Basement | Bedroom | 3.05 m | 2.69 m | 3.05 m x 2.69 m |
| Basement | Recreational, Games Room | 4.88 m | 4.27 m | 4.88 m x 4.27 m |
| Main Level | Living Room | 3.1 m | 2.44 m | 3.1 m x 2.44 m |
| Main Level | Kitchen | 4.06 m | 2.13 m | 4.06 m x 2.13 m |
| Main Level | Dining Room | 3.1 m | 2.44 m | 3.1 m x 2.44 m |
| Main Level | Bathroom | Measurements not available |
https://www.realtor.ca/real-estate/27737939/62-riverdale-drive-hamilton-riverdale-riverdale
Interested?
Contact us for more information
Ajay Mahajan
Salesperson
1339 Matheson Blvd E.
Mississauga, Ontario L4W 1R1





































































