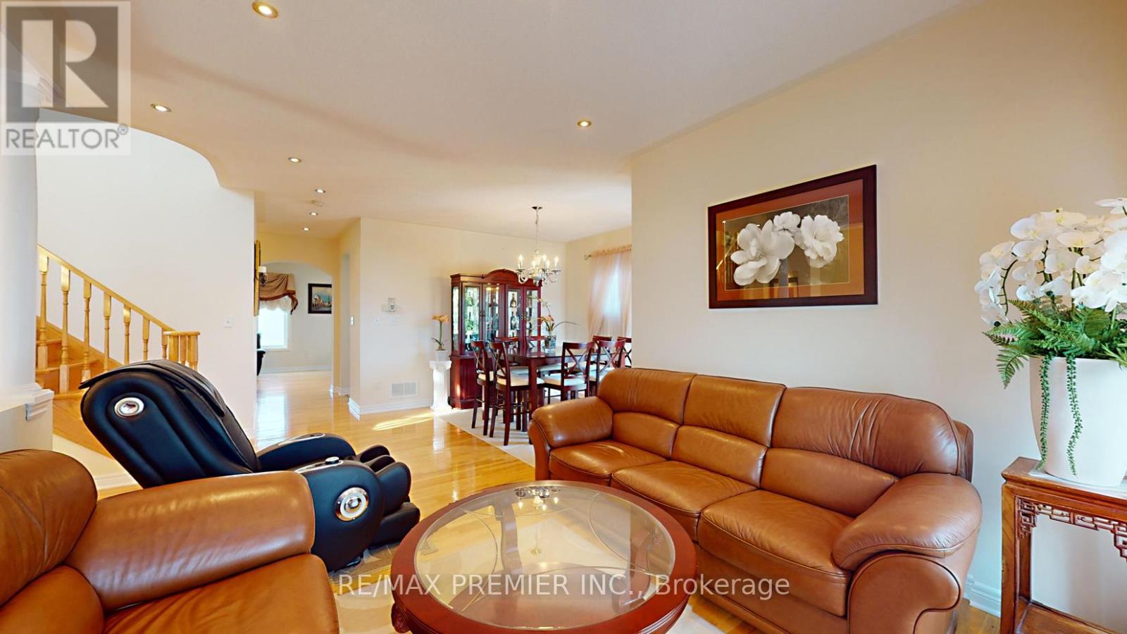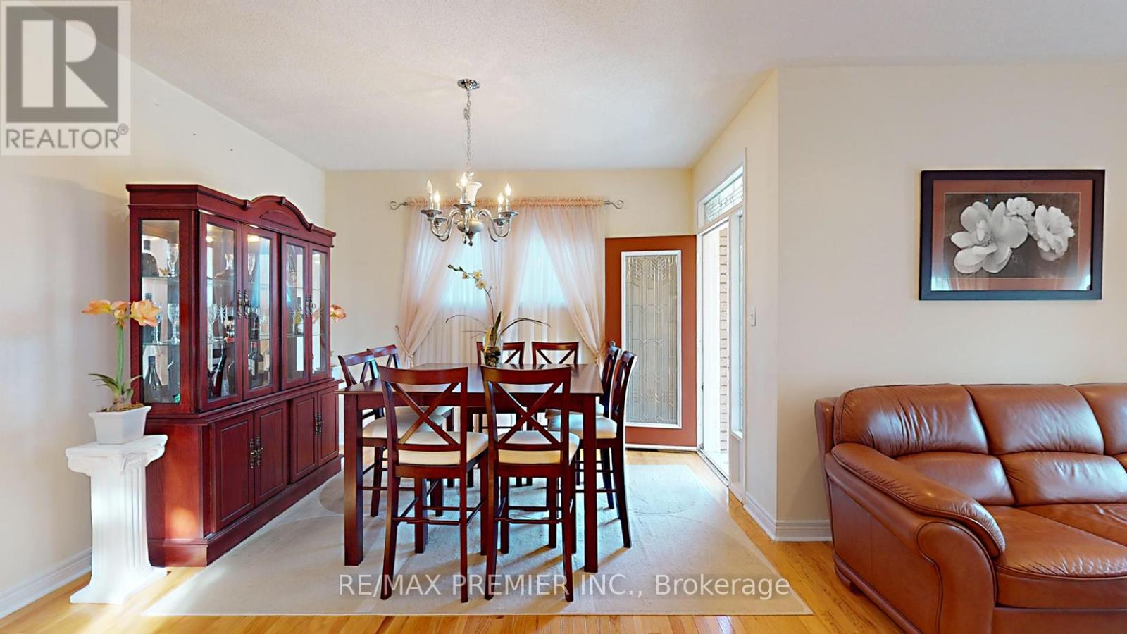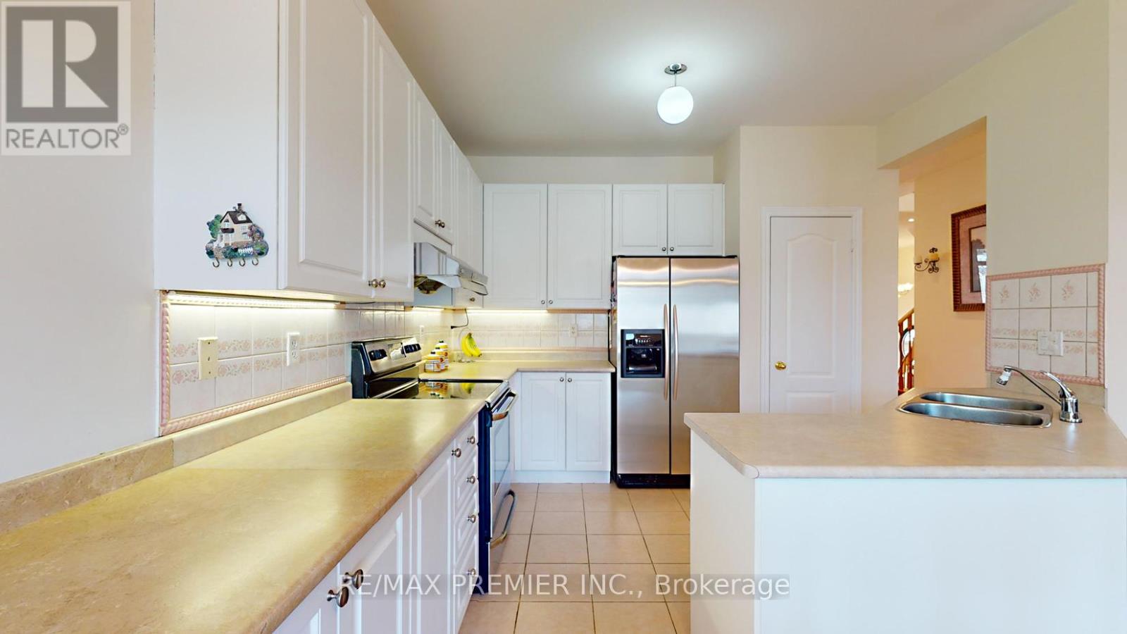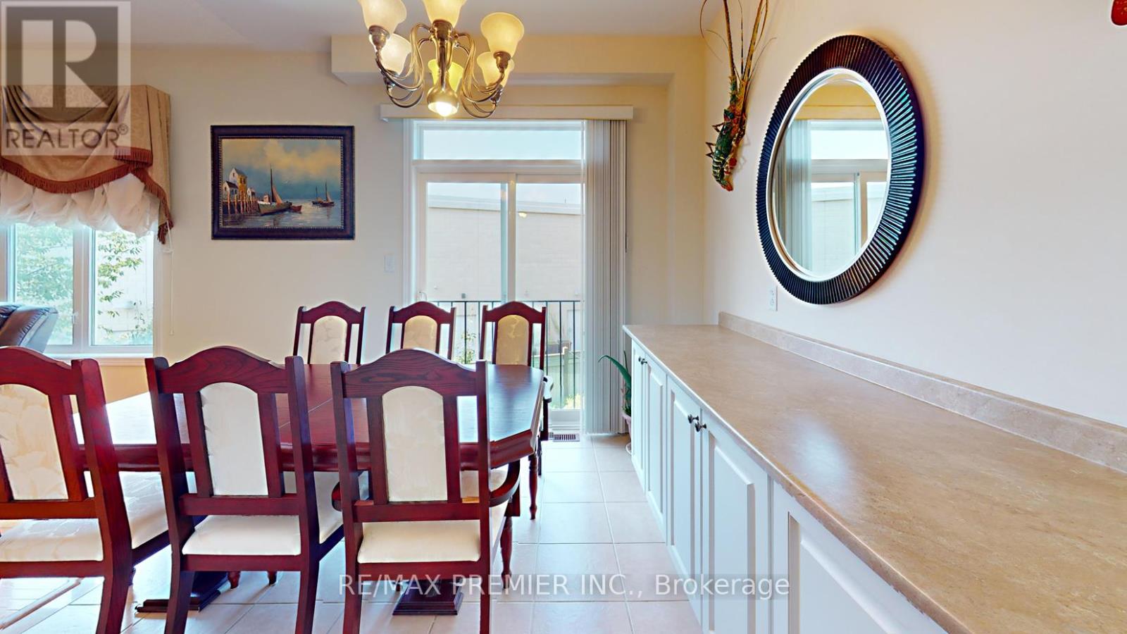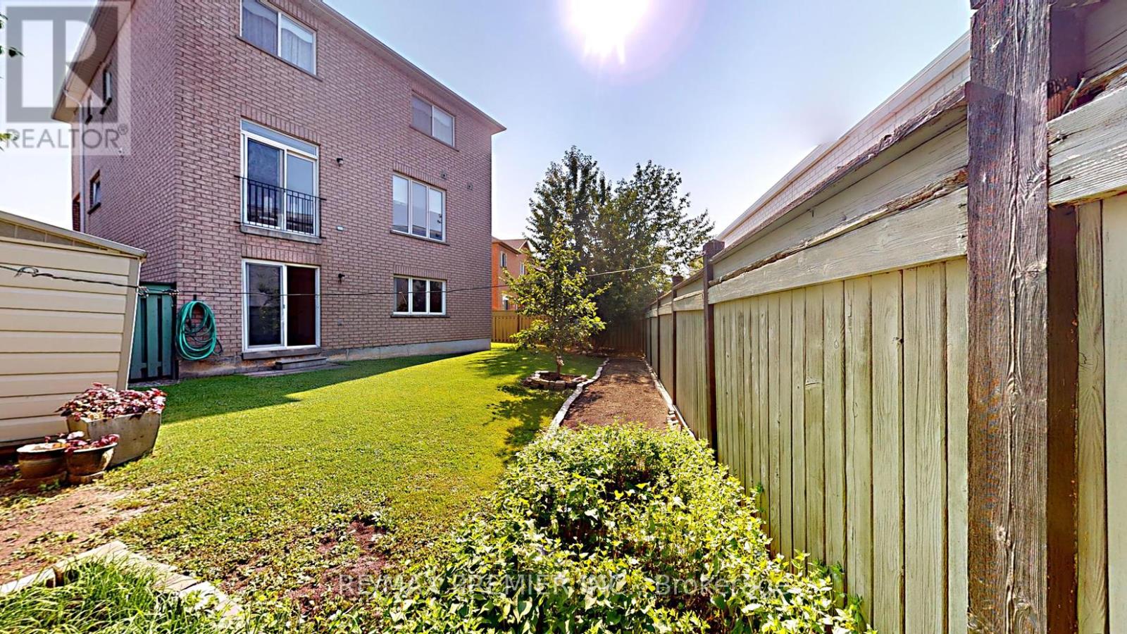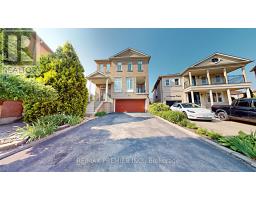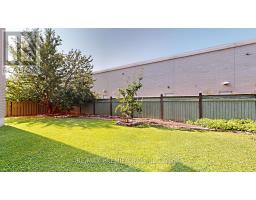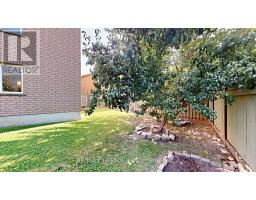62 Sedgeway Heights Vaughan, Ontario L4H 3A9
$1,799,000
Client RemarksLocation! Location! Location! Detached 4 Bedroom Premium Huge Pie Shaped Lot Widens With Professional Finished Walk-Out Basement, Soaring Cathedral Ceiling Foyer With Gorgeous Hardwood Floors, Amazing Open Concept Perfect For Entertaining Family & Friends With Walk-Out Balcony From Dining Room & Amazing Chef Inspired Kitchen with Backsplash, Stainless Steel Appliances, Pantry Closet. Fully Fence Backyard, Close to : Vaughan Smart Hospital, Vaughan Mill Mall, Canada Wonder Land, Schools, Libraries, Parks, York Transit, Plazas and Major Highways. A must See Home Please Click on "Virtual Tour" Open House on Sat, Sun & April 5 & 6 from 2:00 to 4:00pm (id:50886)
Property Details
| MLS® Number | N12053502 |
| Property Type | Single Family |
| Community Name | Vellore Village |
| Amenities Near By | Hospital, Park, Place Of Worship, Schools |
| Community Features | Community Centre |
| Parking Space Total | 6 |
Building
| Bathroom Total | 4 |
| Bedrooms Above Ground | 4 |
| Bedrooms Total | 4 |
| Appliances | Dryer, Stove, Washer, Window Coverings, Refrigerator |
| Basement Development | Finished |
| Basement Features | Walk Out |
| Basement Type | N/a (finished) |
| Construction Style Attachment | Detached |
| Cooling Type | Central Air Conditioning |
| Exterior Finish | Brick |
| Fireplace Present | Yes |
| Flooring Type | Hardwood, Ceramic, Parquet, Laminate |
| Foundation Type | Unknown |
| Half Bath Total | 1 |
| Heating Fuel | Natural Gas |
| Heating Type | Forced Air |
| Stories Total | 2 |
| Size Interior | 2,000 - 2,500 Ft2 |
| Type | House |
| Utility Water | Municipal Water |
Parking
| Attached Garage | |
| Garage |
Land
| Acreage | No |
| Fence Type | Fenced Yard |
| Land Amenities | Hospital, Park, Place Of Worship, Schools |
| Sewer | Sanitary Sewer |
| Size Depth | 120 Ft |
| Size Frontage | 36 Ft |
| Size Irregular | 36 X 120 Ft ; ***irregular*** |
| Size Total Text | 36 X 120 Ft ; ***irregular*** |
Rooms
| Level | Type | Length | Width | Dimensions |
|---|---|---|---|---|
| Second Level | Primary Bedroom | 5.25 m | 3.62 m | 5.25 m x 3.62 m |
| Second Level | Bedroom 2 | 3.31 m | 3.83 m | 3.31 m x 3.83 m |
| Second Level | Bedroom 3 | 4.43 m | 3.42 m | 4.43 m x 3.42 m |
| Second Level | Bedroom 4 | 3.01 m | 3.07 m | 3.01 m x 3.07 m |
| Basement | Recreational, Games Room | 8.12 m | 7.92 m | 8.12 m x 7.92 m |
| Main Level | Living Room | 5.01 m | 6.69 m | 5.01 m x 6.69 m |
| Main Level | Dining Room | 1.97 m | 3.73 m | 1.97 m x 3.73 m |
| Main Level | Family Room | 4.77 m | 3.89 m | 4.77 m x 3.89 m |
| Main Level | Kitchen | 3.36 m | 3.06 m | 3.36 m x 3.06 m |
| Main Level | Eating Area | 3.05 m | 2.63 m | 3.05 m x 2.63 m |
Contact Us
Contact us for more information
Linda Mac
Broker
9100 Jane St Bldg L #77
Vaughan, Ontario L4K 0A4
(416) 987-8000
(416) 987-8001
John Nguyen
Salesperson
9100 Jane St Bldg L #77
Vaughan, Ontario L4K 0A4
(416) 987-8000
(416) 987-8001



