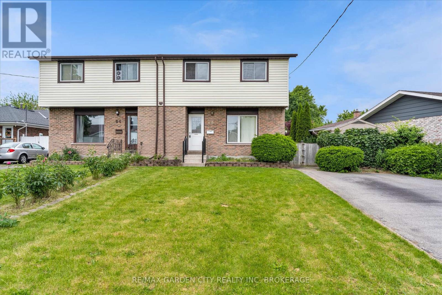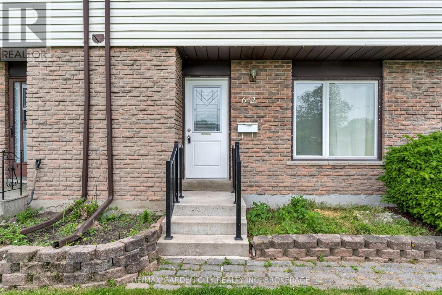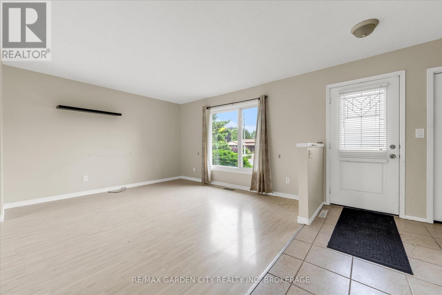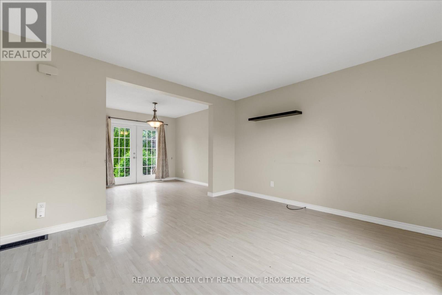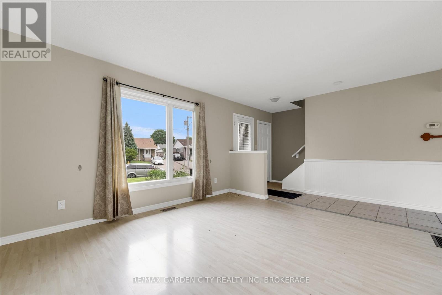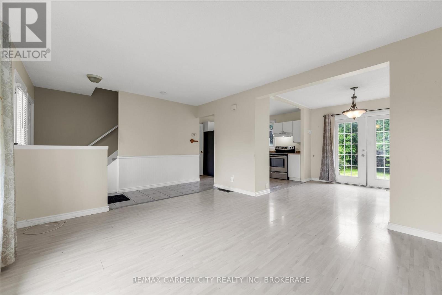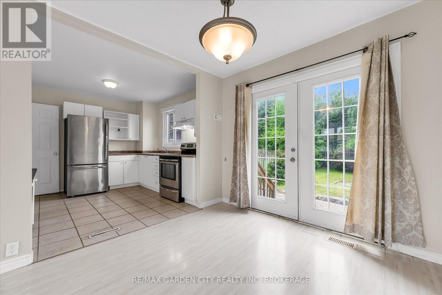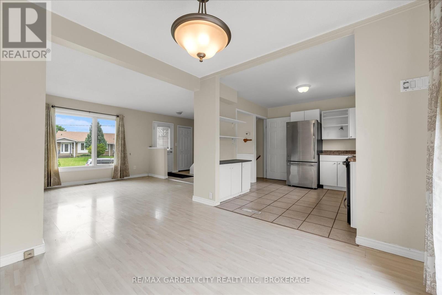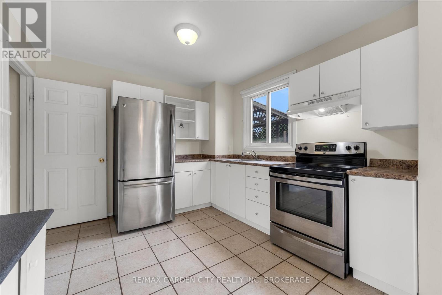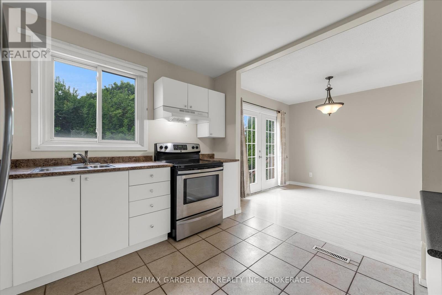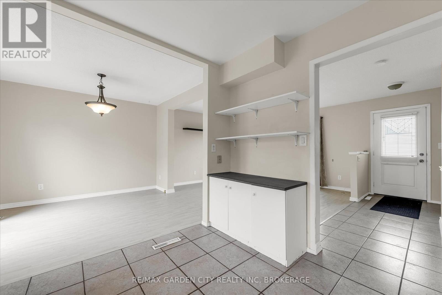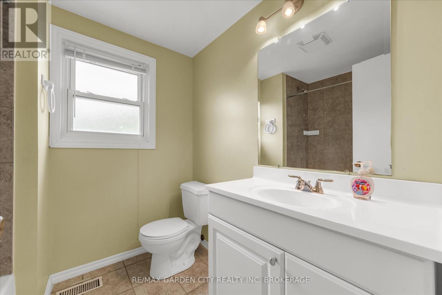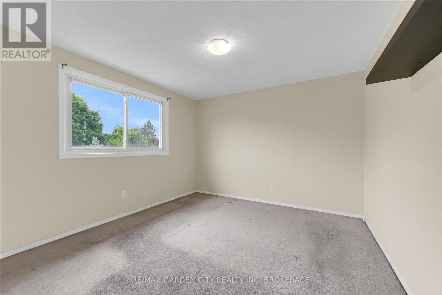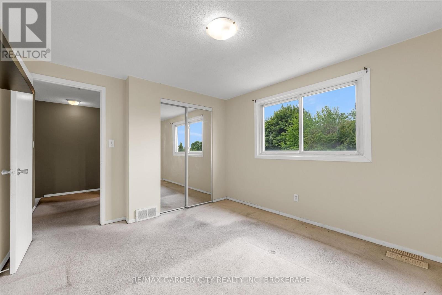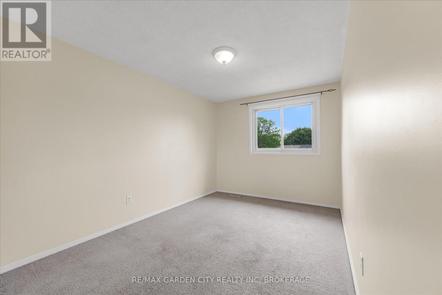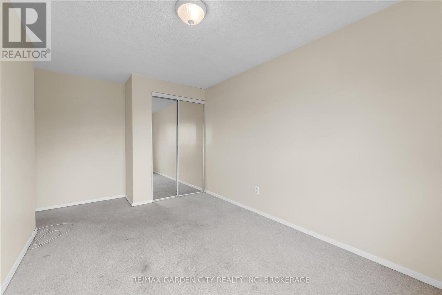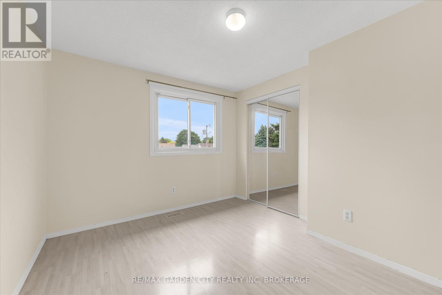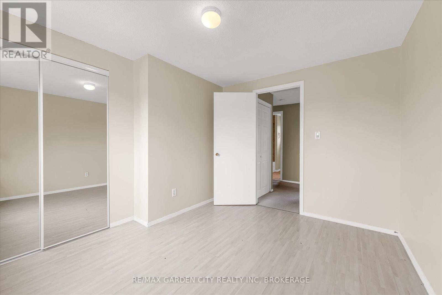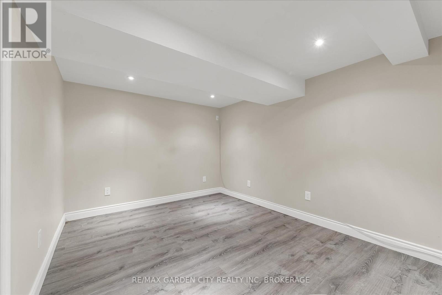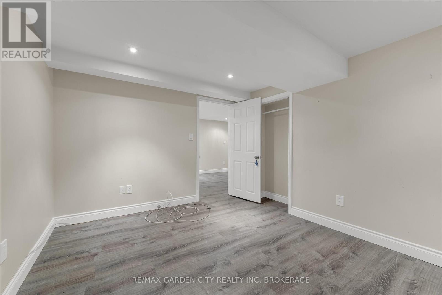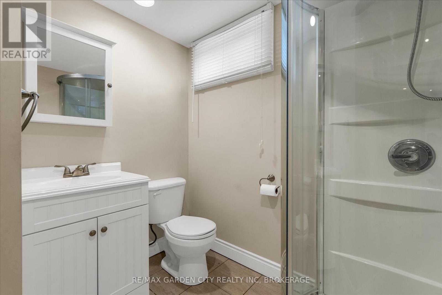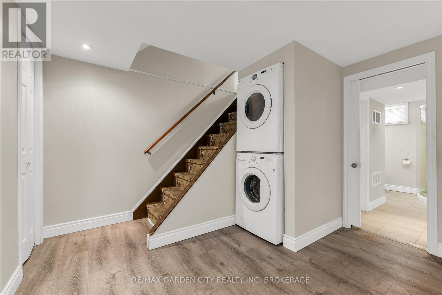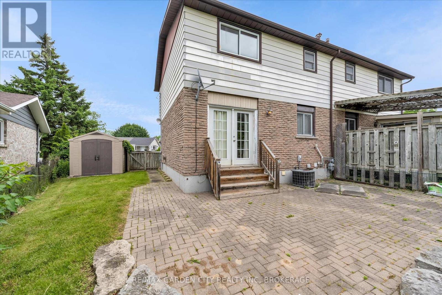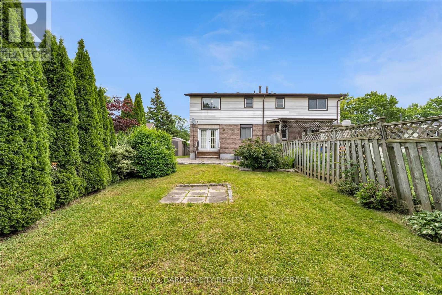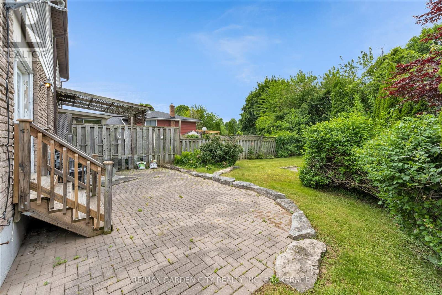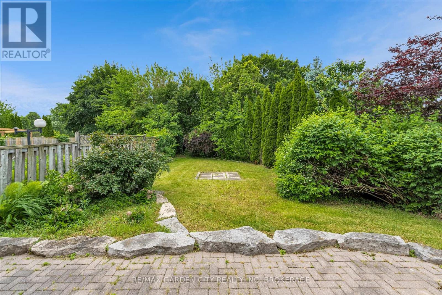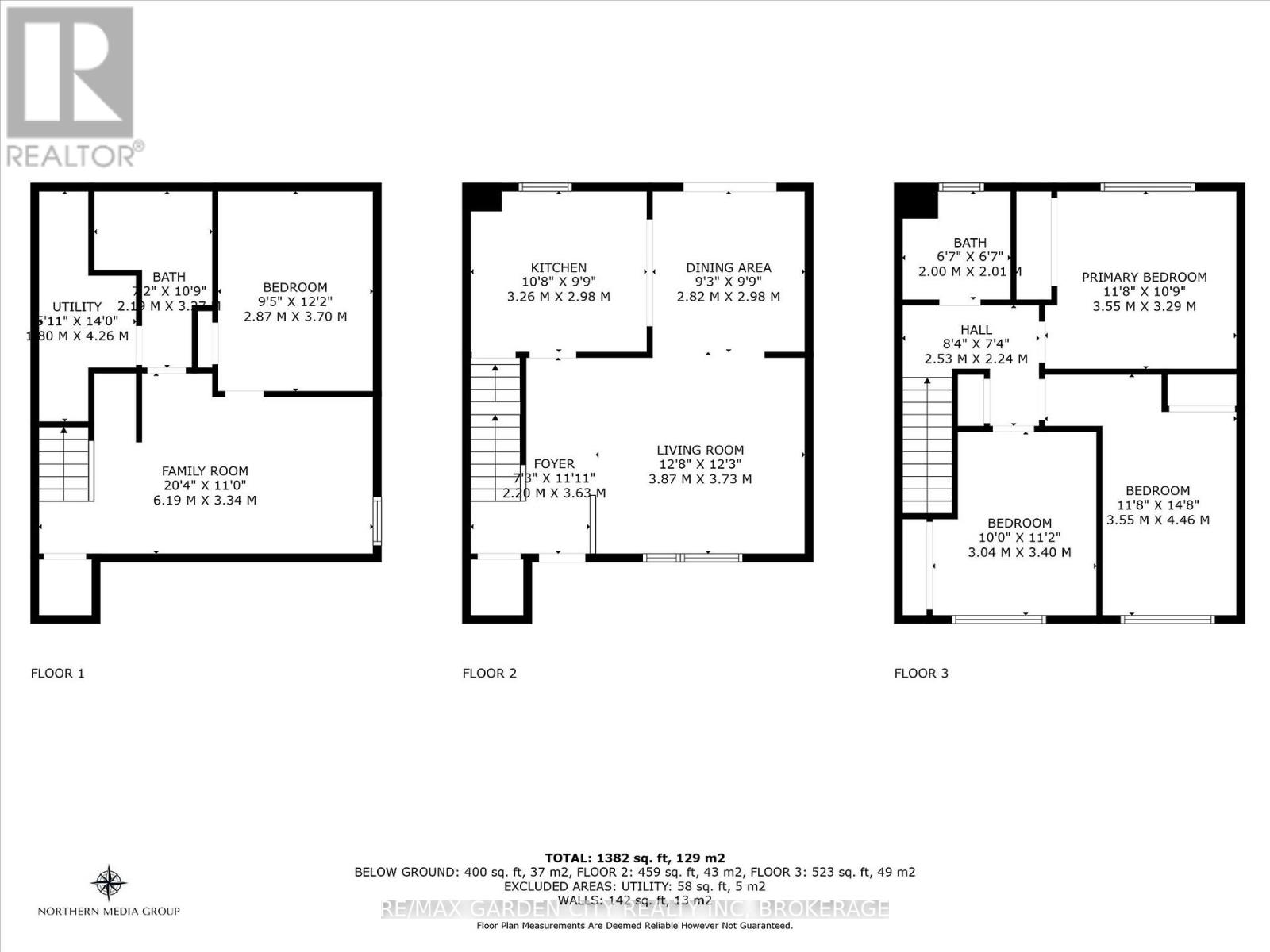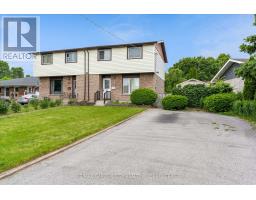62 Ted Street St. Catharines, Ontario L2N 1E5
$509,900
Affordable Opportunity in North End St. Catharines! Welcome to this well-sized 2-storey semi in a fantastic family-friendly neighbourhood backing directly onto a park. This home features: 3 bedrooms, a 4-piece main bath, plus an additional 3-piece bath in the finished basement. Private yard and mature surroundings with solid bones and a functional layout, this property is perfect for buyers looking to add their personal touch. A few cosmetic updates could truly elevate the space and make this home shine. Located close to great schools, parks, shopping, and public transit it's an ideal location for families, first-time buyers, or savvy investors. (id:50886)
Property Details
| MLS® Number | X12201906 |
| Property Type | Single Family |
| Community Name | 446 - Fairview |
| Amenities Near By | Park, Place Of Worship, Schools |
| Community Features | Community Centre |
| Equipment Type | Water Heater |
| Features | Backs On Greenbelt |
| Parking Space Total | 2 |
| Rental Equipment Type | Water Heater |
| Structure | Shed |
Building
| Bathroom Total | 2 |
| Bedrooms Above Ground | 3 |
| Bedrooms Below Ground | 1 |
| Bedrooms Total | 4 |
| Age | 31 To 50 Years |
| Appliances | Dryer, Stove, Washer, Refrigerator |
| Basement Type | Full |
| Construction Style Attachment | Semi-detached |
| Cooling Type | Central Air Conditioning |
| Exterior Finish | Brick, Vinyl Siding |
| Foundation Type | Poured Concrete |
| Heating Fuel | Natural Gas |
| Heating Type | Forced Air |
| Stories Total | 2 |
| Size Interior | 1,100 - 1,500 Ft2 |
| Type | House |
| Utility Water | Municipal Water |
Parking
| No Garage |
Land
| Acreage | No |
| Fence Type | Fenced Yard |
| Land Amenities | Park, Place Of Worship, Schools |
| Sewer | Sanitary Sewer |
| Size Depth | 155 Ft ,8 In |
| Size Frontage | 49 Ft ,7 In |
| Size Irregular | 49.6 X 155.7 Ft |
| Size Total Text | 49.6 X 155.7 Ft |
| Zoning Description | R2 |
Rooms
| Level | Type | Length | Width | Dimensions |
|---|---|---|---|---|
| Second Level | Bedroom | 3.55 m | 3.29 m | 3.55 m x 3.29 m |
| Second Level | Bedroom | 3.55 m | 4.46 m | 3.55 m x 4.46 m |
| Second Level | Bedroom | 3.04 m | 3.4 m | 3.04 m x 3.4 m |
| Second Level | Bathroom | 2 m | 2.01 m | 2 m x 2.01 m |
| Basement | Recreational, Games Room | 3.34 m | 6.19 m | 3.34 m x 6.19 m |
| Basement | Bedroom | 2.87 m | 3.7 m | 2.87 m x 3.7 m |
| Basement | Bathroom | 2.19 m | 3.27 m | 2.19 m x 3.27 m |
| Main Level | Living Room | 3.87 m | 3.73 m | 3.87 m x 3.73 m |
| Main Level | Kitchen | 3.26 m | 2.98 m | 3.26 m x 2.98 m |
| Main Level | Dining Room | 2.82 m | 2.98 m | 2.82 m x 2.98 m |
https://www.realtor.ca/real-estate/28428437/62-ted-street-st-catharines-fairview-446-fairview
Contact Us
Contact us for more information
Tracy Phelan
Broker
www.tracyphelan.com/
www.facebook.com/sellingniagarahomes
www.threads.net/@sellingniagarahomes?xmt=AQGzn1h5VVEXoeIJ5q5Xoay494qoNg1xlUqmkRGNa4vNFas
Lake & Carlton Plaza
St. Catharines, Ontario L2R 7J8
(905) 641-1110
(905) 684-1321
www.remax-gc.com/


