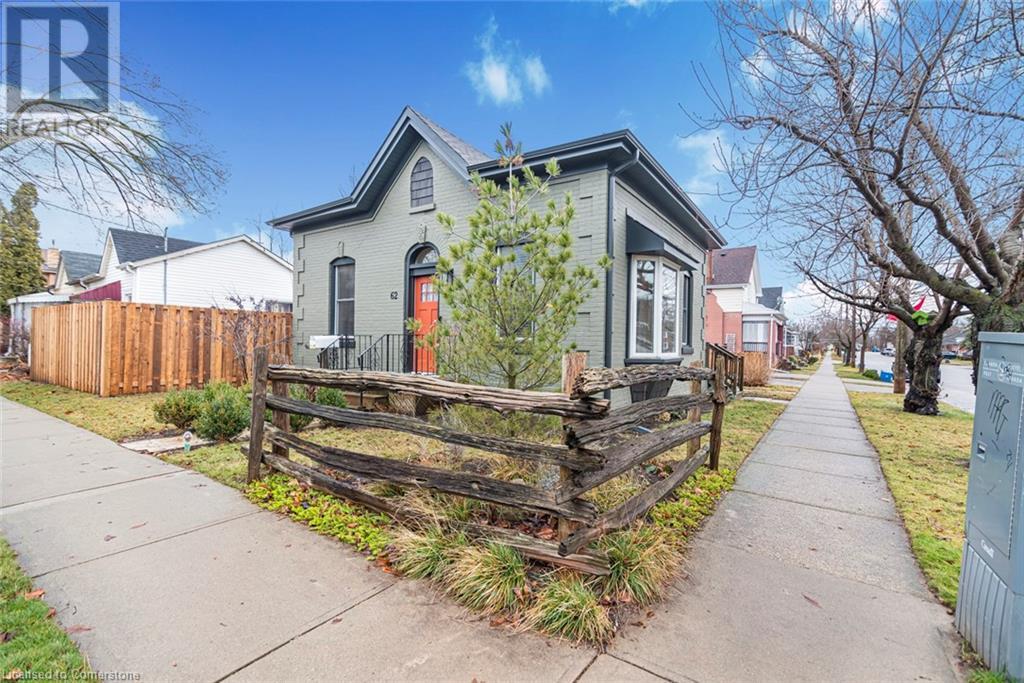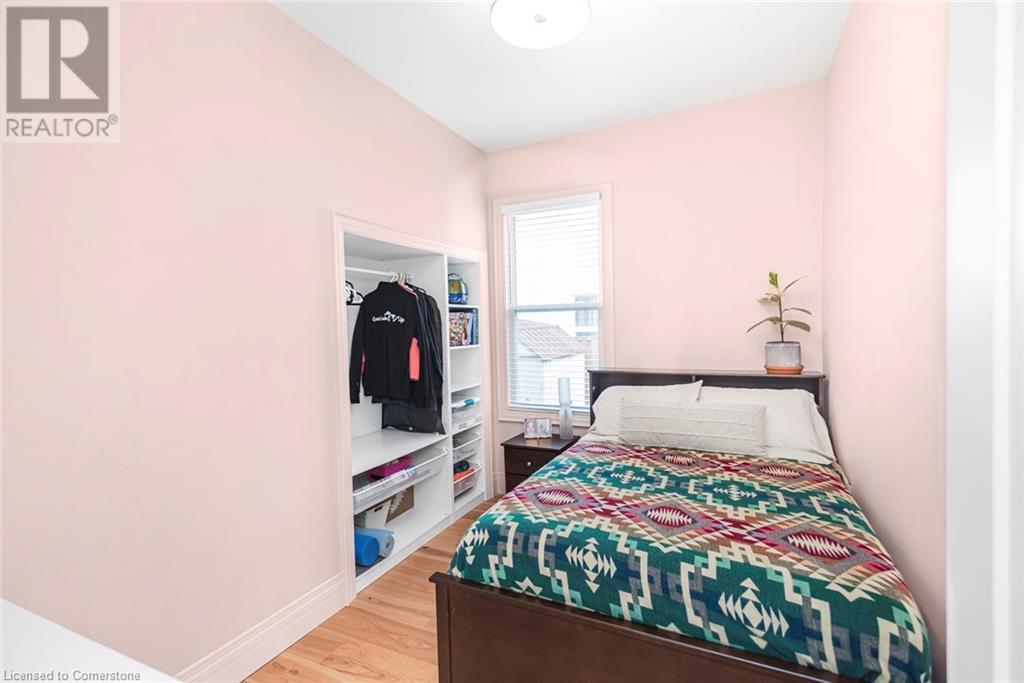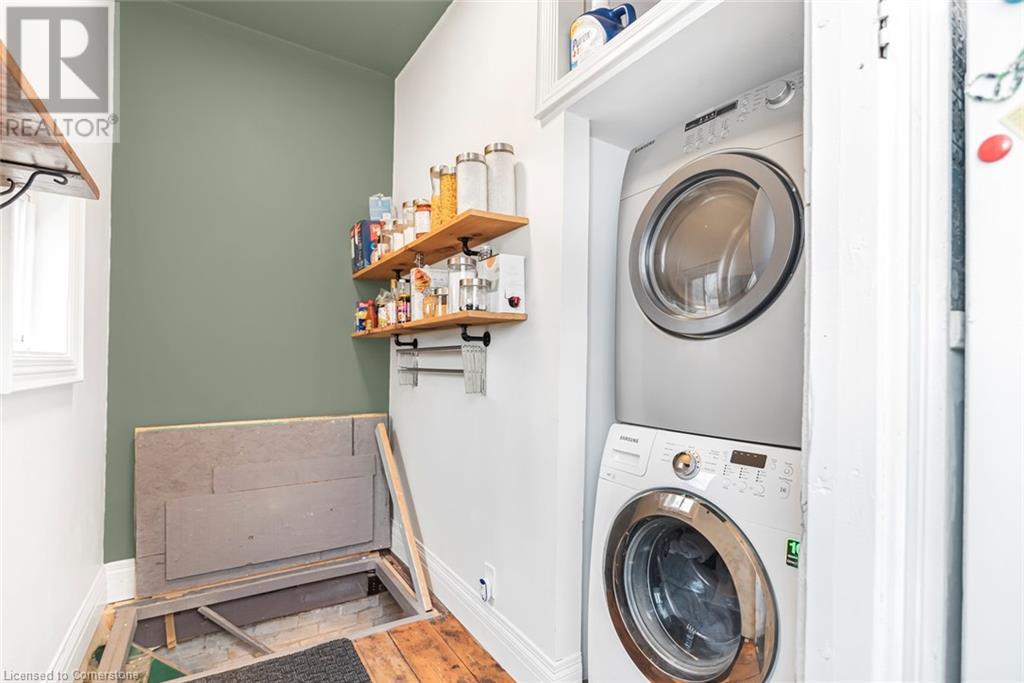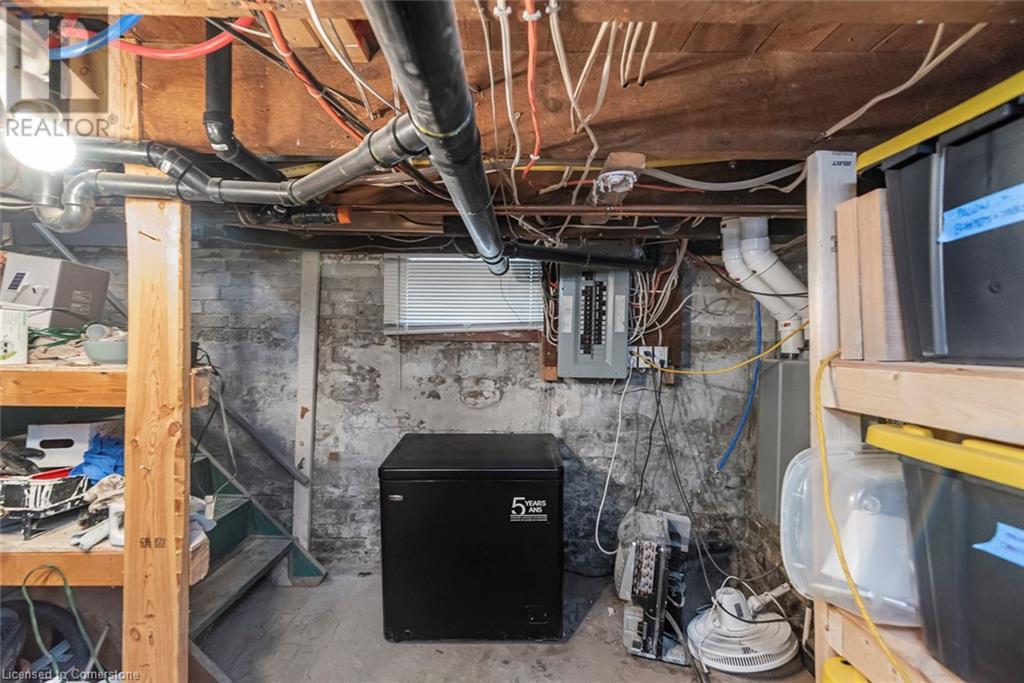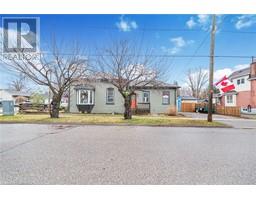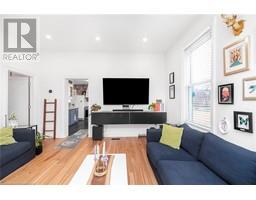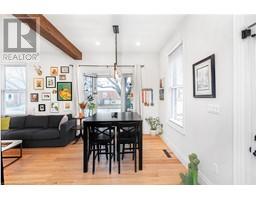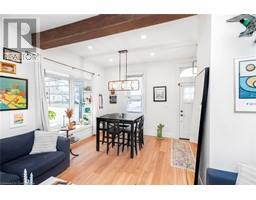62 Walnut Street Brantford, Ontario N3T 1H2
$499,900
Beautifully renovated 2 bedroom brick bungalow in a great west Brantford neighbourhood. Soaring 9.5 ft ceilings add to the bright open concept layout with generous living and dining rooms. The spacious, sunny kitchen has room to expand. Fully updated 4 piece bathroom and main floor laundry makes this a great option to downsize or a perfect starter home. New roof 2024, eaves and facia, exterior door, 2 new windows and all flashings. Fully restored exterior to expose the original stunning solid brickwork. The private backyard includes a large pergola and new wood fence. A double driveway offers room for a future garage and plenty of parking. The home is walking distance to restaurants, shopping and buses. Don't miss this opportunity to own this lovely bungalow! (id:50886)
Open House
This property has open houses!
2:00 pm
Ends at:4:00 pm
Property Details
| MLS® Number | 40686532 |
| Property Type | Single Family |
| AmenitiesNearBy | Hospital, Schools, Shopping |
| CommunityFeatures | School Bus |
| ParkingSpaceTotal | 4 |
Building
| BathroomTotal | 1 |
| BedroomsAboveGround | 2 |
| BedroomsTotal | 2 |
| Appliances | Dishwasher, Dryer, Freezer, Stove, Water Softener, Washer |
| ArchitecturalStyle | Bungalow |
| BasementDevelopment | Unfinished |
| BasementType | Partial (unfinished) |
| ConstructionStyleAttachment | Detached |
| CoolingType | Central Air Conditioning |
| ExteriorFinish | Brick |
| FoundationType | Stone |
| HeatingType | Forced Air |
| StoriesTotal | 1 |
| SizeInterior | 1057 Sqft |
| Type | House |
| UtilityWater | Municipal Water |
Land
| AccessType | Road Access |
| Acreage | No |
| LandAmenities | Hospital, Schools, Shopping |
| LandscapeFeatures | Landscaped |
| Sewer | Municipal Sewage System |
| SizeDepth | 87 Ft |
| SizeFrontage | 50 Ft |
| SizeTotalText | Under 1/2 Acre |
| ZoningDescription | F-rc |
Rooms
| Level | Type | Length | Width | Dimensions |
|---|---|---|---|---|
| Main Level | Laundry Room | 8'6'' x 4'9'' | ||
| Main Level | 4pc Bathroom | 9'3'' x 8'6'' | ||
| Main Level | Bedroom | 11'5'' x 7'10'' | ||
| Main Level | Primary Bedroom | 11'6'' x 11'4'' | ||
| Main Level | Kitchen | 13'11'' x 9'7'' | ||
| Main Level | Living Room | 14'0'' x 12'4'' | ||
| Main Level | Dining Room | 14'4'' x 9'7'' |
https://www.realtor.ca/real-estate/27760070/62-walnut-street-brantford
Interested?
Contact us for more information
Cindy Meyer
Salesperson
311 Wilson Street East Unit 100
Ancaster, Ontario L9G 2B8






