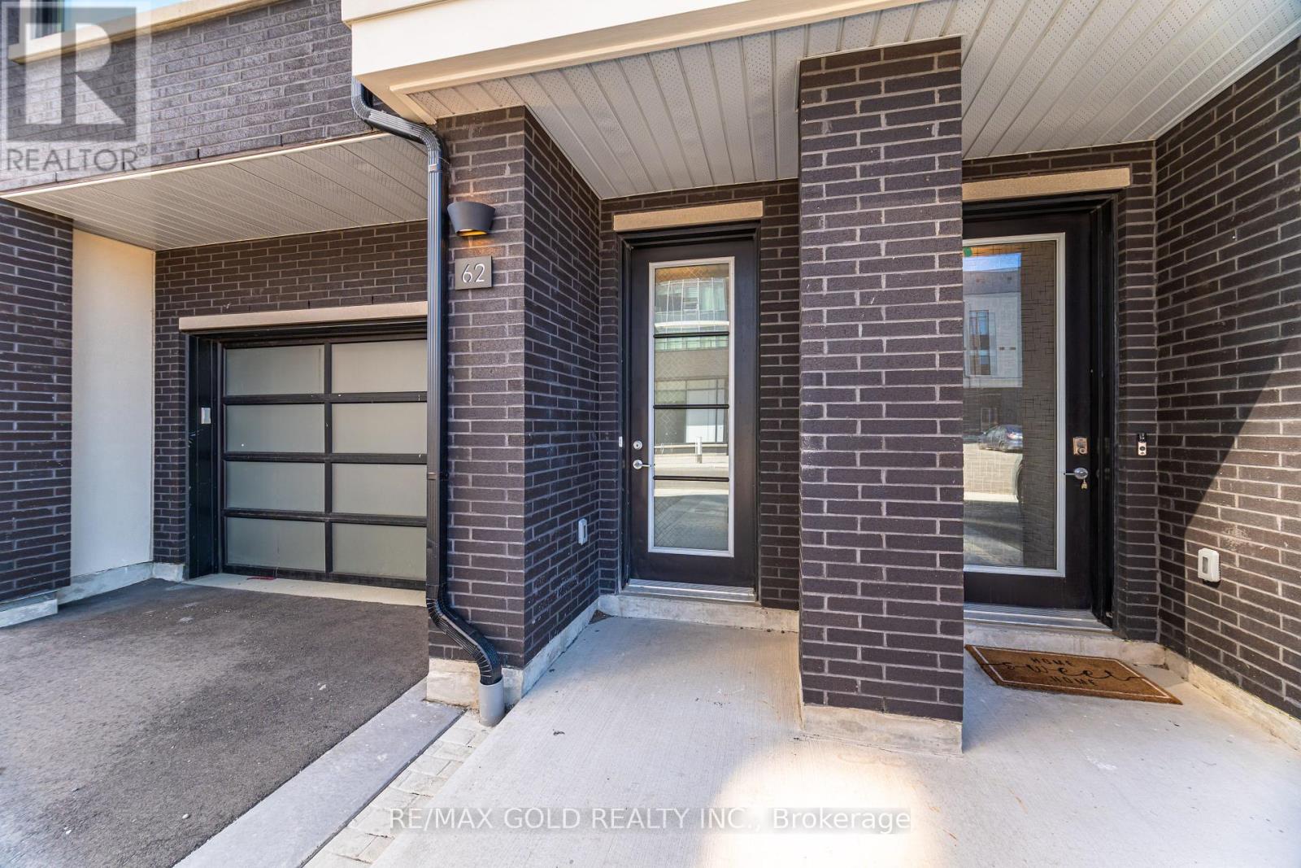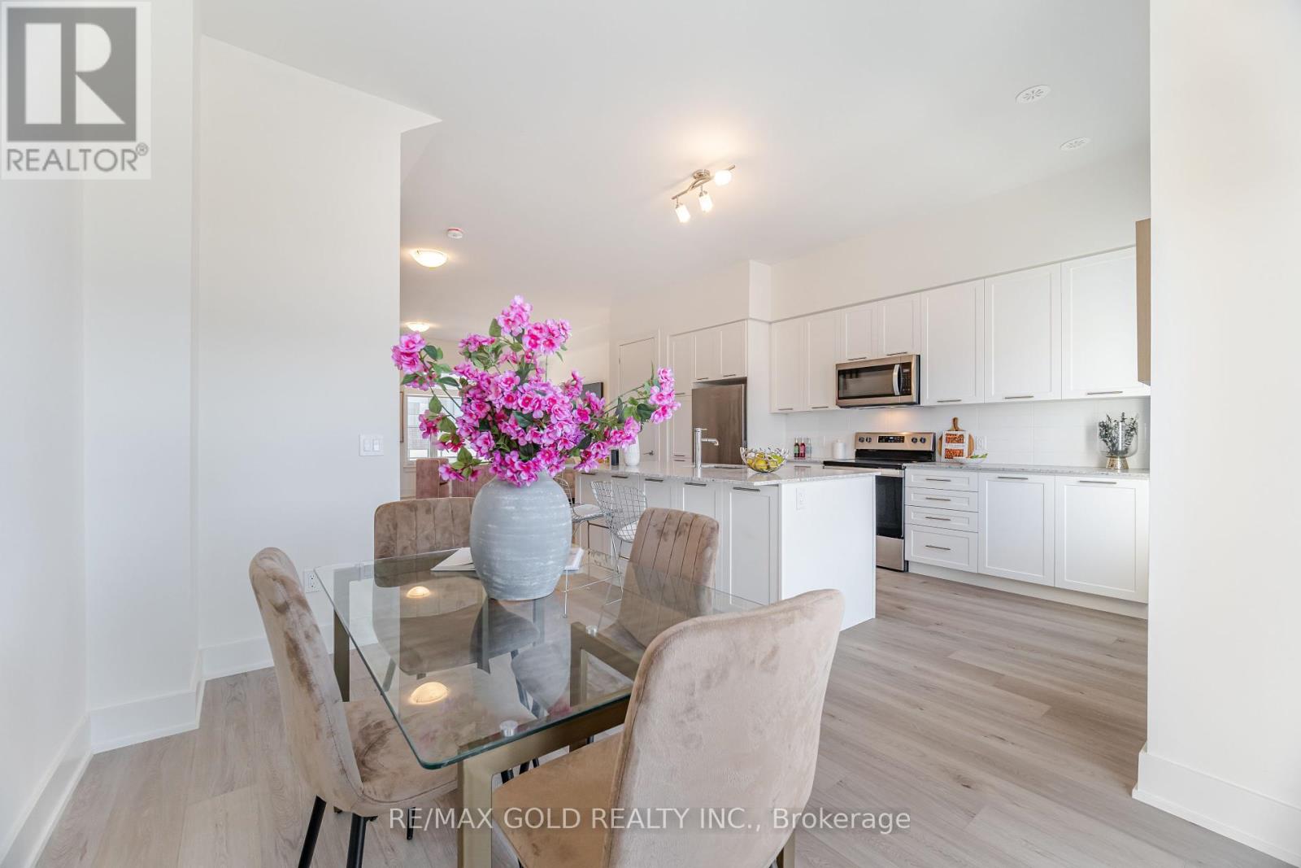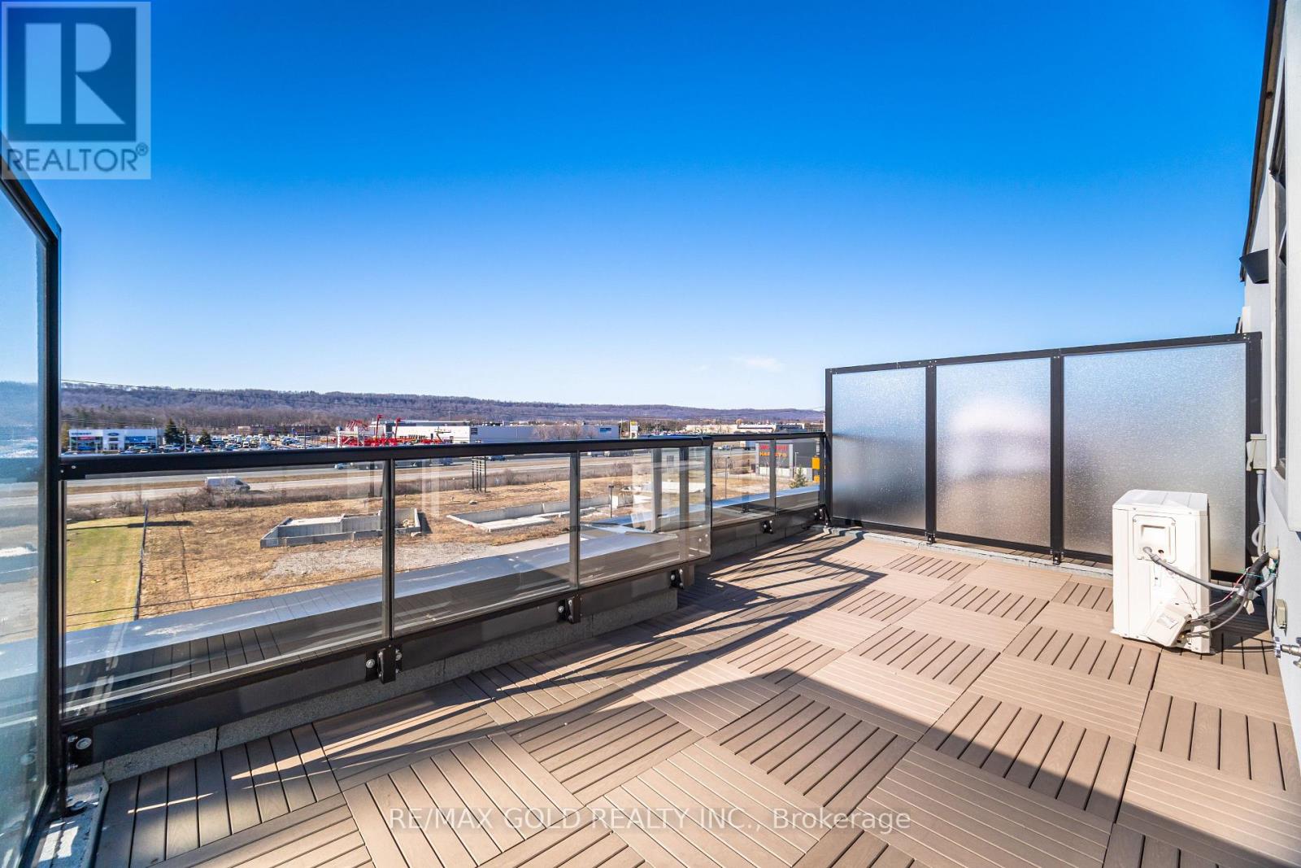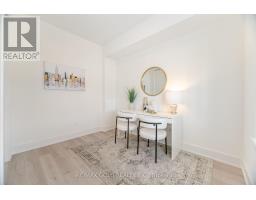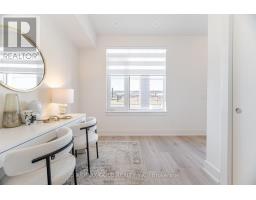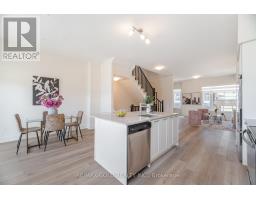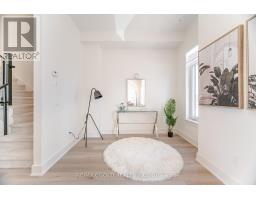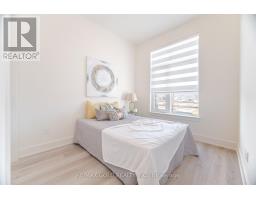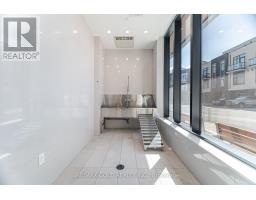62 Windward Drive Grimsby, Ontario L3M 0J2
$749,000Maintenance, Common Area Maintenance, Parking
$458.73 Monthly
Maintenance, Common Area Maintenance, Parking
$458.73 MonthlyWelcome to 62 Windward Dr a stylish and upgraded (2,119 Sqft) 3+1 bedroom townhome in the heart of Grimsby! This special layout features a main-floor den. You can use it as a home office or a third bedroom. It has a closet and a nearby powder room, making it great for guests or working from home. The second floor is an entertainers dream with an upgraded open-concept design. The kitchen features stunning quartz countertops and sleek stainless steel appliances. It also boasts a stylish backsplash and a spacious island. Enjoy 7-inch wide luxury vinyl flooring and upgraded zebra blinds throughout. Upstairs, there are three large bedrooms. The primary suite features a three-piece ensuite and a walk-in closet. The crown jewel is the huge rooftop terrace. Its great for relaxing, hosting, or stargazing. Also, You will have access to Odyssey Condo amenities: a luxurious sky lounge with lake views, a BBQ area, a Fully Equipped gym, a yoga room, and a pet wash station. Steps to the lake, waterfront trails, shops, and restaurants. A rare find blending comfort, upgrades, and location! (id:50886)
Open House
This property has open houses!
2:00 pm
Ends at:4:00 pm
Property Details
| MLS® Number | X12048113 |
| Property Type | Single Family |
| Community Name | 540 - Grimsby Beach |
| Amenities Near By | Beach, Marina, Park, Public Transit, Schools |
| Community Features | Pet Restrictions |
| Equipment Type | Water Heater |
| Parking Space Total | 2 |
| Rental Equipment Type | Water Heater |
| Water Front Type | Waterfront |
Building
| Bathroom Total | 3 |
| Bedrooms Above Ground | 3 |
| Bedrooms Below Ground | 1 |
| Bedrooms Total | 4 |
| Age | 0 To 5 Years |
| Amenities | Exercise Centre, Recreation Centre, Party Room, Visitor Parking, Separate Heating Controls, Separate Electricity Meters |
| Appliances | Dishwasher, Dryer, Microwave, Range, Stove, Washer, Window Coverings, Refrigerator |
| Cooling Type | Central Air Conditioning |
| Exterior Finish | Brick |
| Flooring Type | Vinyl |
| Half Bath Total | 1 |
| Heating Fuel | Natural Gas |
| Heating Type | Forced Air |
| Stories Total | 3 |
| Size Interior | 2,000 - 2,249 Ft2 |
| Type | Row / Townhouse |
Parking
| Attached Garage | |
| Garage |
Land
| Acreage | No |
| Land Amenities | Beach, Marina, Park, Public Transit, Schools |
Rooms
| Level | Type | Length | Width | Dimensions |
|---|---|---|---|---|
| Second Level | Dining Room | 3.95 m | 2.6 m | 3.95 m x 2.6 m |
| Second Level | Kitchen | 5.01 m | 3.25 m | 5.01 m x 3.25 m |
| Second Level | Living Room | 5.89 m | 4.16 m | 5.89 m x 4.16 m |
| Second Level | Office | 3.24 m | 1.68 m | 3.24 m x 1.68 m |
| Third Level | Primary Bedroom | 4.01 m | 3.17 m | 4.01 m x 3.17 m |
| Third Level | Bedroom 2 | 4.05 m | 2.84 m | 4.05 m x 2.84 m |
| Third Level | Bedroom 3 | 3.55 m | 2.84 m | 3.55 m x 2.84 m |
| Ground Level | Foyer | 2.33 m | 1.83 m | 2.33 m x 1.83 m |
| Ground Level | Den | 3.51 m | 3.28 m | 3.51 m x 3.28 m |
Contact Us
Contact us for more information
Hani Al Olabi
Broker
www.theyouteam.com/
5865 Mclaughlin Rd #6a
Mississauga, Ontario L5R 1B8
(905) 290-6777
Steven Cheng
Salesperson
5865 Mclaughlin Rd #6
Mississauga, Ontario L5R 1B8
(905) 290-6777
(905) 290-6799


