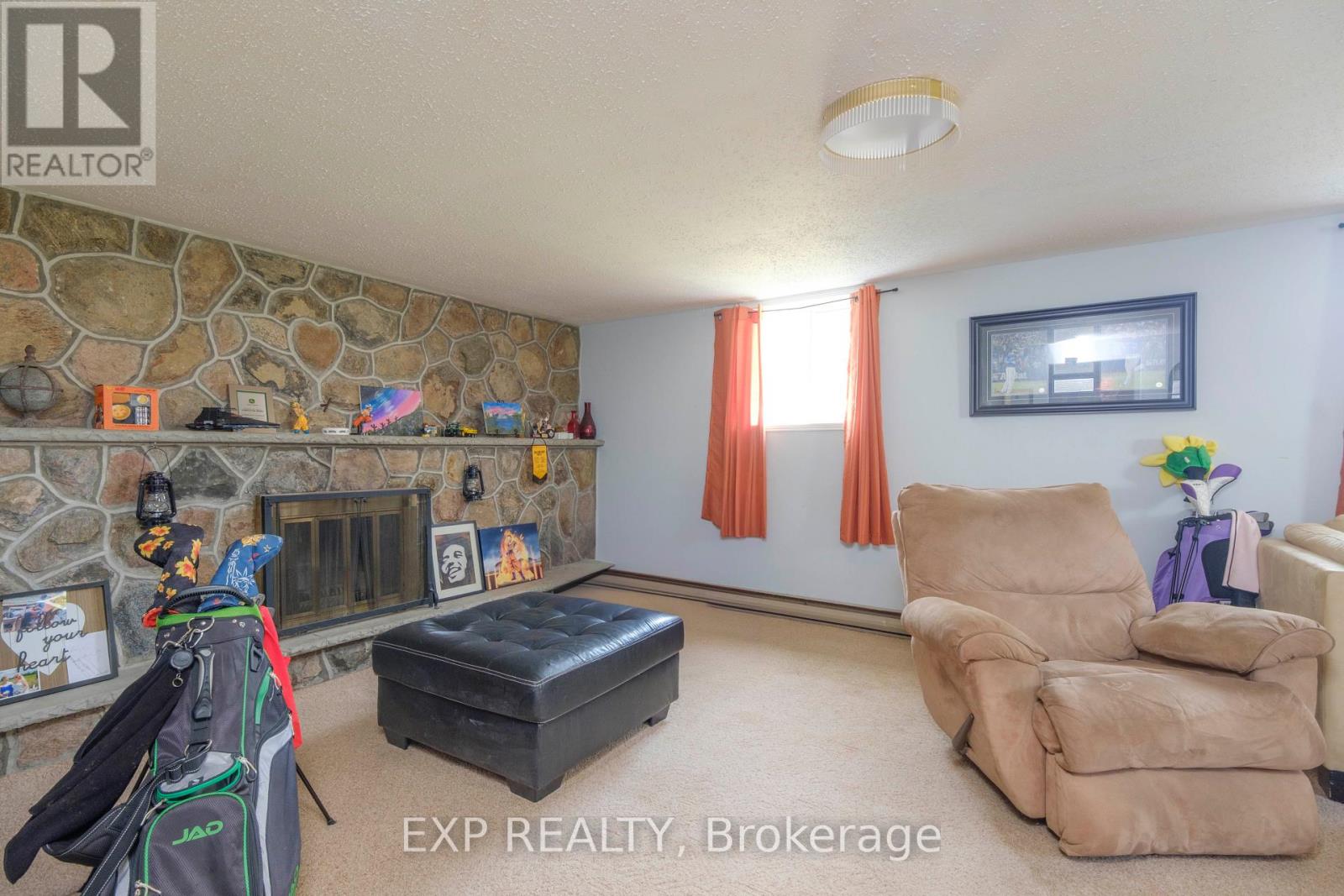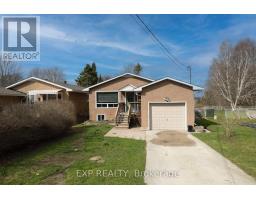620 17th Street W Owen Sound, Ontario N4K 4B8
$535,000
Tucked away on a quiet dead-end street on 17th St West, this excellent raised bungalow offers the perfect blend of privacy and convenience in the heart of Owen Sound. Step inside to a bright and open main floor featuring a spacious kitchen with all appliances includedideal for hosting or family living. With two generous bedrooms upstairs plus full bath and two more bedrooms and full bath on the fully finished lower level, theres plenty of room for growing families, guests, or a home office setup. The cozy family room downstairs is anchored by a beautiful fieldstone fireplace, creating the perfect space to unwind. A single-car garage plus parking for 2 in the driveway and fully fenced backyard offer even more valuewith room to garden, relax, or play. Located just minutes a stone throw away from the ball diamonds, shopping, and the scenic trails along the Pottawatomi River, this home offers an incredible lifestyle in a vibrant and community. With beaches, parks, and downtown Owen Sound all nearby, this home is ideal for first-time buyers, savvy investors, or those looking to downsize without compromise. (id:50886)
Property Details
| MLS® Number | X12097461 |
| Property Type | Single Family |
| Community Name | Owen Sound |
| Equipment Type | Water Heater - Electric |
| Features | Lighting |
| Parking Space Total | 3 |
| Rental Equipment Type | Water Heater - Electric |
| Structure | Porch, Deck |
Building
| Bathroom Total | 2 |
| Bedrooms Above Ground | 2 |
| Bedrooms Below Ground | 2 |
| Bedrooms Total | 4 |
| Age | 31 To 50 Years |
| Amenities | Fireplace(s) |
| Appliances | Dryer, Stove, Water Heater, Washer, Window Coverings, Refrigerator |
| Architectural Style | Raised Bungalow |
| Basement Development | Finished |
| Basement Type | Full (finished) |
| Construction Style Attachment | Link |
| Cooling Type | Central Air Conditioning |
| Exterior Finish | Brick |
| Fireplace Present | Yes |
| Fireplace Total | 1 |
| Foundation Type | Poured Concrete |
| Heating Fuel | Electric |
| Heating Type | Baseboard Heaters |
| Stories Total | 1 |
| Size Interior | 700 - 1,100 Ft2 |
| Type | House |
| Utility Water | Municipal Water |
Parking
| Attached Garage | |
| Garage |
Land
| Acreage | No |
| Sewer | Sanitary Sewer |
| Size Depth | 132 Ft |
| Size Frontage | 40 Ft |
| Size Irregular | 40 X 132 Ft |
| Size Total Text | 40 X 132 Ft |
| Zoning Description | R2 |
Rooms
| Level | Type | Length | Width | Dimensions |
|---|---|---|---|---|
| Basement | Laundry Room | 3.25 m | 2.03 m | 3.25 m x 2.03 m |
| Basement | Bedroom 3 | 3.3 m | 3.48 m | 3.3 m x 3.48 m |
| Basement | Bedroom 4 | 3.58 m | 4.5 m | 3.58 m x 4.5 m |
| Basement | Bathroom | 3.28 m | 1.6 m | 3.28 m x 1.6 m |
| Basement | Recreational, Games Room | 7.94 m | 4.42 m | 7.94 m x 4.42 m |
| Main Level | Living Room | 5.13 m | 4.11 m | 5.13 m x 4.11 m |
| Main Level | Dining Room | 5.13 m | 4.11 m | 5.13 m x 4.11 m |
| Main Level | Kitchen | 4.95 m | 3.07 m | 4.95 m x 3.07 m |
| Main Level | Bedroom | 3.89 m | 3.58 m | 3.89 m x 3.58 m |
| Main Level | Bedroom 2 | 2.92 m | 3.91 m | 2.92 m x 3.91 m |
| Main Level | Bathroom | 2.79 m | 1.5 m | 2.79 m x 1.5 m |
https://www.realtor.ca/real-estate/28200458/620-17th-street-w-owen-sound-owen-sound
Contact Us
Contact us for more information
Jennifer Richardson
Broker
(519) 635-7113
teamrenew.ca/
www.facebook.com/jrichardsonrealtor
www.linkedin.com/in/jennifer-richardson-8387042ab/
83 Wellington St South #2a
Drayton, Ontario N0G 1P0
(866) 530-7737
(647) 849-3180
Amy Gaviller
Salesperson
Suite E - 1565 16th St East Unit 3
Owen Sound, Ontario N4K 5N3
(866) 530-7737
(647) 849-3180
exprealty.ca/
Larry Kuepfer
Salesperson
356 Ontario St
Stratford, Ontario N5A 7X6
(866) 530-7737
(647) 849-3180
www.exprealty.ca/















































