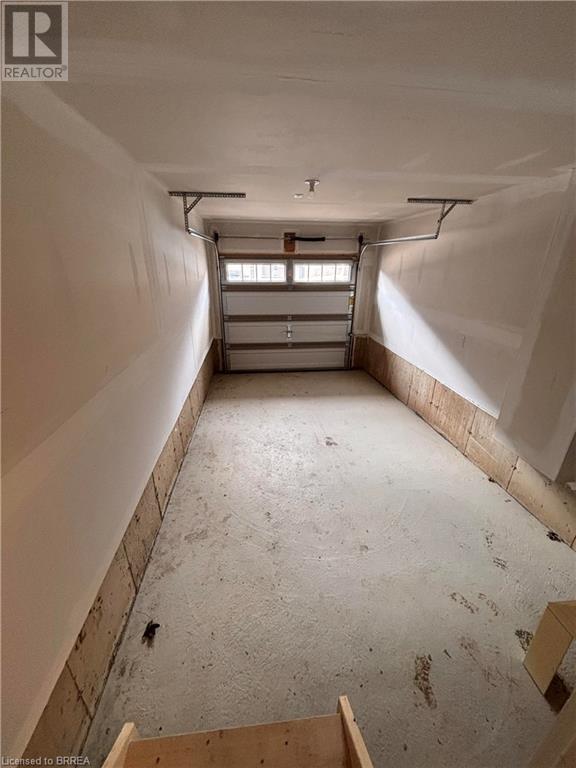620 Colborne Street W Unit# 16 Brantford, Ontario N3T 0Y1
$2,400 MonthlyInsurance
Welcome to this beautiful and spacious 4-bedroom, 2.5-bathroom model home situated in West Brantford Sienna Woods Liv community placing you close to downtown, Laurier University, Conestoga College, and many other amenities. The Sienna Woods development backs onto the Trans Canada Trail and you are only minutes from the banks of the Grand River. If you enjoy the outdoors, this is the perfect location for you. Brantford is a family friendly city hosting many athletic events, tournaments, and activities for the family to enjoy. This 1547 square foot three-level townhome provides plenty of space for a family to enjoy. The main floor boasts 9-foot ceilings providing the unit with a feeling of spaciousness in the open concept living room and kitchen areas. Other features include: two stage asphalt paved driveway, precast concrete steps, an interior with great mindfulness to the interior of the home. Join this growing community and enjoy all the amenities that come with it! (id:50886)
Property Details
| MLS® Number | 40708116 |
| Property Type | Single Family |
| Amenities Near By | Schools, Shopping |
| Equipment Type | Water Heater |
| Features | Paved Driveway, Sump Pump |
| Parking Space Total | 2 |
| Rental Equipment Type | Water Heater |
Building
| Bathroom Total | 3 |
| Bedrooms Above Ground | 3 |
| Bedrooms Below Ground | 1 |
| Bedrooms Total | 4 |
| Appliances | Dryer, Refrigerator, Stove, Washer, Window Coverings |
| Architectural Style | 3 Level |
| Basement Development | Partially Finished |
| Basement Type | Full (partially Finished) |
| Construction Style Attachment | Attached |
| Cooling Type | None |
| Exterior Finish | Brick, Stone, Stucco, Vinyl Siding |
| Foundation Type | Poured Concrete |
| Half Bath Total | 1 |
| Heating Fuel | Natural Gas |
| Heating Type | Forced Air |
| Stories Total | 3 |
| Size Interior | 1,547 Ft2 |
| Type | Row / Townhouse |
| Utility Water | Municipal Water |
Parking
| Attached Garage |
Land
| Acreage | No |
| Land Amenities | Schools, Shopping |
| Sewer | Municipal Sewage System |
| Size Frontage | 49 Ft |
| Size Total Text | Under 1/2 Acre |
| Zoning Description | R4a-74 |
Rooms
| Level | Type | Length | Width | Dimensions |
|---|---|---|---|---|
| Second Level | Bedroom | 8'7'' x 8'10'' | ||
| Second Level | Bedroom | 8'0'' x 9'0'' | ||
| Second Level | 4pc Bathroom | Measurements not available | ||
| Second Level | Laundry Room | Measurements not available | ||
| Second Level | Full Bathroom | Measurements not available | ||
| Second Level | Primary Bedroom | 11'6'' x 10'4'' | ||
| Lower Level | Bedroom | 8'7'' x 8'0'' | ||
| Lower Level | Utility Room | Measurements not available | ||
| Lower Level | Recreation Room | 10'9'' x 11'8'' | ||
| Main Level | Dinette | 8'5'' x 10'9'' | ||
| Main Level | Kitchen | 8'6'' x 10'9'' | ||
| Main Level | 2pc Bathroom | Measurements not available | ||
| Main Level | Great Room | 13'0'' x 14'9'' |
https://www.realtor.ca/real-estate/28069822/620-colborne-street-w-unit-16-brantford
Contact Us
Contact us for more information
Dina Dalia
Salesperson
245 Brant Ave
Brantford, Ontario N3T 3J4
(519) 757-7439
(226) 778-3740





















