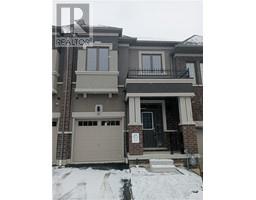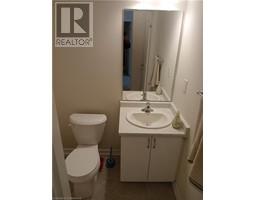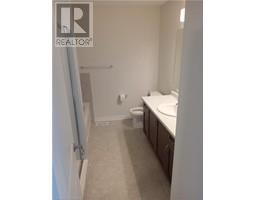620 Colborne Street W Unit# 32 Brantford, Ontario N3T 5L5
$2,599 Monthly
Be the first one to enjoy brand new townhouse at very quite neighborhood of Sienna Woods East Community in West Brant. Near to highway exit, Transit and schools. This newly build 1595 Sq/ft townhouse consist 3 beds,2.5 baths, single garage with inside entry and walk out basement.5 Brand new appliances(fridge,stove,dishwasher, washer and dryer).Private front yard parking and ample visitor parking at the front of the house. No pets,no smoking. Tenant pays all utilities& hot water rent. Need credit check,references, job letter and first/last month deposit. Possession immediate or from 1st Jan 2025 (id:50886)
Property Details
| MLS® Number | 40684095 |
| Property Type | Single Family |
| AmenitiesNearBy | Public Transit |
| CommunicationType | High Speed Internet |
| CommunityFeatures | Quiet Area |
| EquipmentType | Water Heater |
| Features | Paved Driveway, No Pet Home |
| ParkingSpaceTotal | 2 |
| RentalEquipmentType | Water Heater |
| Structure | Porch |
Building
| BathroomTotal | 3 |
| BedroomsAboveGround | 3 |
| BedroomsTotal | 3 |
| Appliances | Dishwasher, Dryer, Refrigerator, Stove, Washer |
| ArchitecturalStyle | 2 Level |
| BasementDevelopment | Unfinished |
| BasementType | Full (unfinished) |
| ConstructedDate | 2024 |
| ConstructionStyleAttachment | Attached |
| CoolingType | Central Air Conditioning |
| ExteriorFinish | Brick |
| FireProtection | None |
| HalfBathTotal | 1 |
| HeatingType | Forced Air |
| StoriesTotal | 2 |
| SizeInterior | 1595 Sqft |
| Type | Row / Townhouse |
| UtilityWater | Municipal Water |
Parking
| Attached Garage |
Land
| AccessType | Road Access, Highway Access, Highway Nearby |
| Acreage | No |
| LandAmenities | Public Transit |
| Sewer | Municipal Sewage System |
| SizeFrontage | 20 Ft |
| SizeTotalText | Under 1/2 Acre |
| ZoningDescription | R |
Rooms
| Level | Type | Length | Width | Dimensions |
|---|---|---|---|---|
| Second Level | Laundry Room | Measurements not available | ||
| Second Level | 4pc Bathroom | Measurements not available | ||
| Second Level | Bedroom | 9'3'' x 10'5'' | ||
| Second Level | Bedroom | 9'5'' x 11'5'' | ||
| Second Level | Full Bathroom | Measurements not available | ||
| Second Level | Primary Bedroom | 18'12'' x 13'12'' | ||
| Basement | Storage | Measurements not available | ||
| Main Level | 2pc Bathroom | Measurements not available | ||
| Main Level | Living Room | 10'9'' x 15'5'' | ||
| Main Level | Dining Room | 8'8'' x 16'9'' | ||
| Main Level | Kitchen | 8'2'' x 11'10'' |
Utilities
| Natural Gas | Available |
https://www.realtor.ca/real-estate/27724793/620-colborne-street-w-unit-32-brantford
Interested?
Contact us for more information
Harpreet Thind
Salesperson
115 #8 Highway
Stoney Creek, Ontario L8G 1C1









































